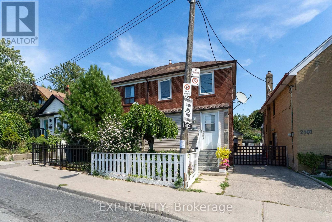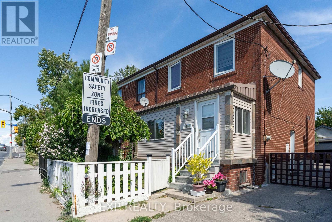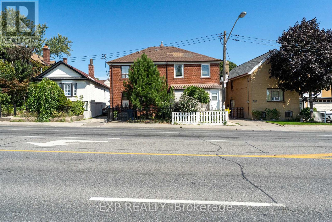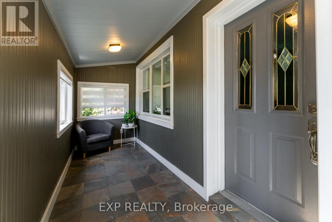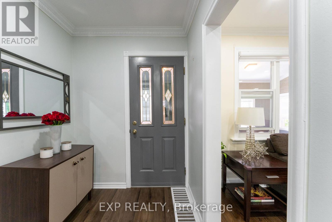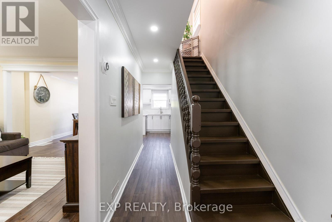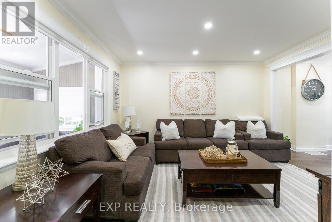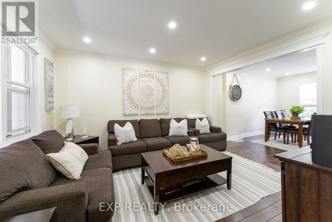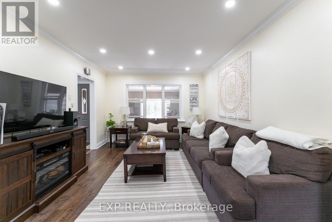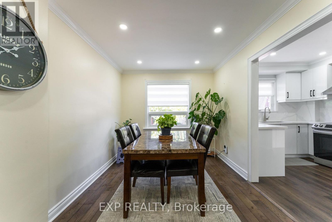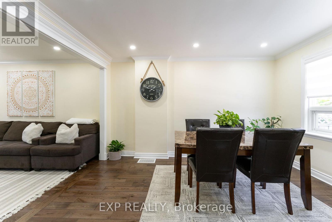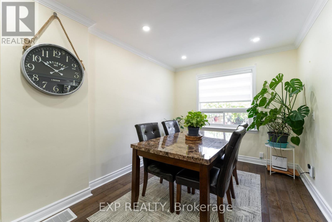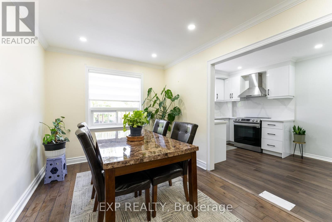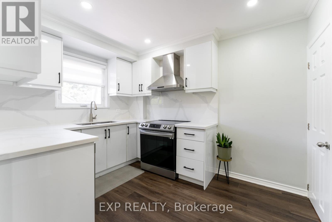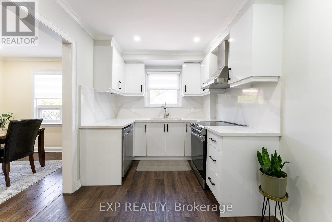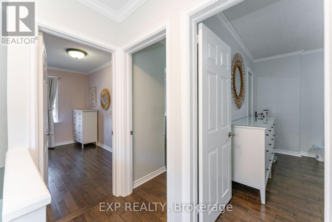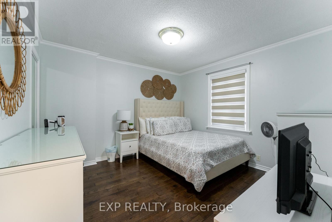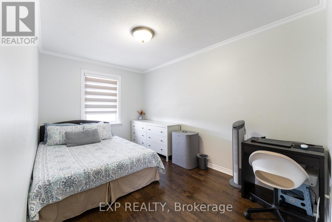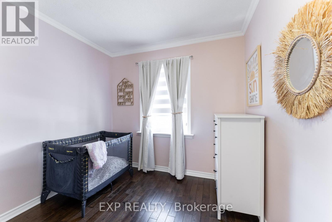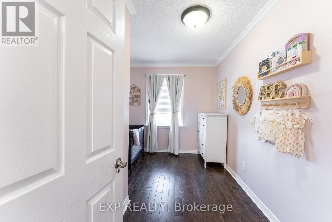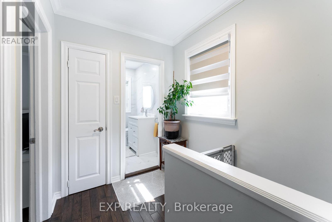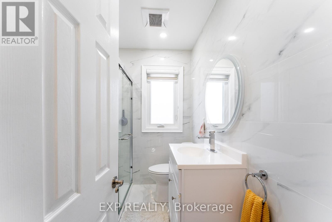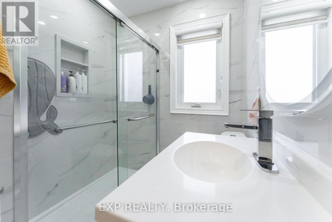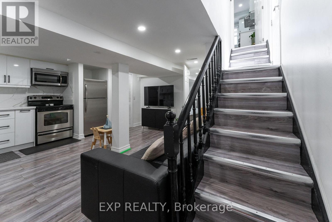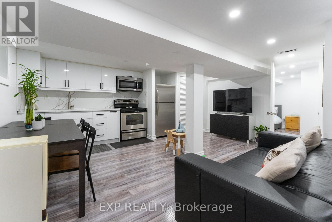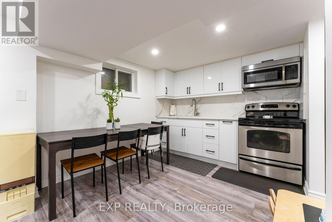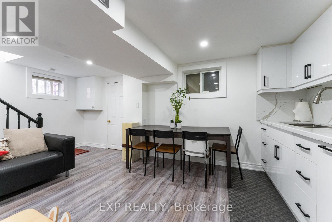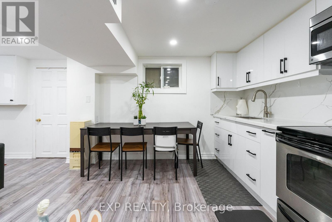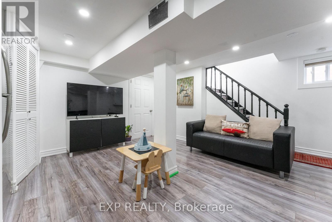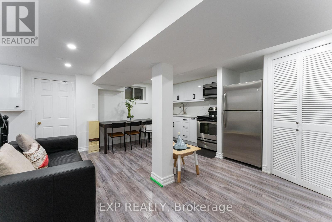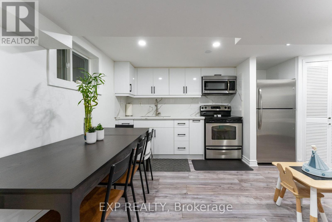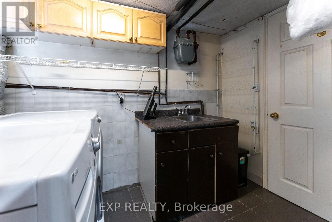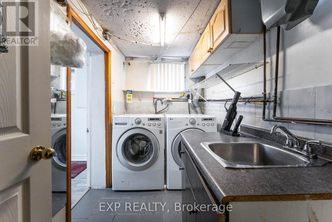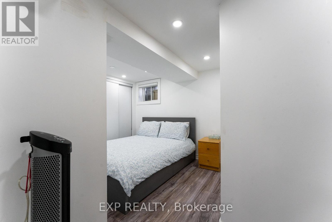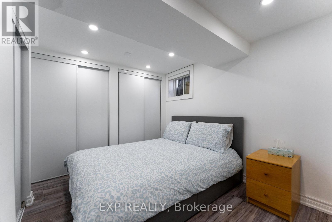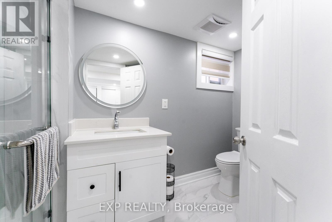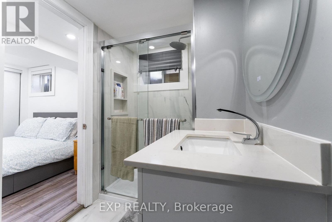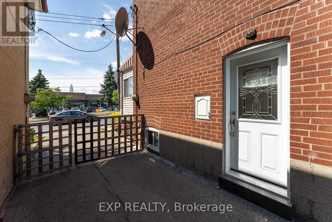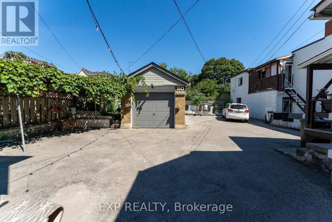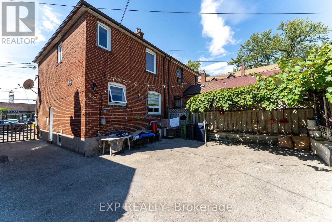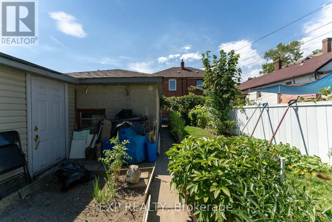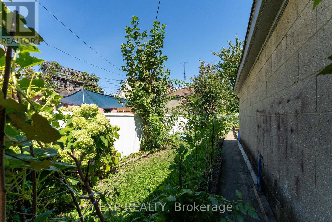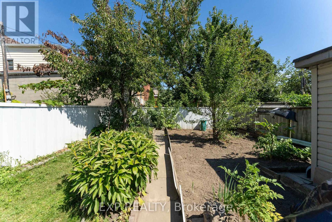2505 Dufferin Street Toronto, Ontario M6B 3R3
$999,000
Welcome to this clean and newly upgraded home, Perfect for families seeking a turnkey home in a central location, as well as investors looking for strong rental potential. newly finished basement with a separate entrance, complete with a bright kitchen, bedroom, and living area, ideal for an in-law suite or income potential. This bright and spacious two-storey semi detached property features smooth ceilings, pot lights, and gleaming wood floors on the main level. The recently renovated kitchen is equipped with quartz counters, a matching backsplash, and stainless steel appliances, while the bathrooms have been tastefully updated with modern finishes. An enclosed front porch provides additional space and functionality. A detached garage offers convenient parking and storage. Situated in a prime neighbourhood close to schools, shopping, TTC, and the new LRT, this move-in ready home combines comfort, style, and excellent value. (id:24801)
Property Details
| MLS® Number | W12392949 |
| Property Type | Single Family |
| Community Name | Briar Hill-Belgravia |
| Equipment Type | Water Heater |
| Features | In-law Suite |
| Parking Space Total | 3 |
| Rental Equipment Type | Water Heater |
| Structure | Porch |
Building
| Bathroom Total | 2 |
| Bedrooms Above Ground | 3 |
| Bedrooms Below Ground | 1 |
| Bedrooms Total | 4 |
| Age | 51 To 99 Years |
| Appliances | Dishwasher, Dryer, Two Stoves, Washer, Window Coverings |
| Basement Development | Finished |
| Basement Features | Separate Entrance |
| Basement Type | N/a (finished), N/a |
| Construction Style Attachment | Semi-detached |
| Cooling Type | Central Air Conditioning |
| Exterior Finish | Brick |
| Foundation Type | Concrete |
| Heating Fuel | Natural Gas |
| Heating Type | Forced Air |
| Stories Total | 2 |
| Size Interior | 1,100 - 1,500 Ft2 |
| Type | House |
| Utility Water | Municipal Water |
Parking
| Detached Garage | |
| Garage |
Land
| Acreage | No |
| Sewer | Sanitary Sewer |
| Size Depth | 120 Ft |
| Size Frontage | 23 Ft ,3 In |
| Size Irregular | 23.3 X 120 Ft |
| Size Total Text | 23.3 X 120 Ft |
Rooms
| Level | Type | Length | Width | Dimensions |
|---|---|---|---|---|
| Second Level | Primary Bedroom | 3.45 m | 3.57 m | 3.45 m x 3.57 m |
| Second Level | Bedroom 2 | 3.44 m | 4.64 m | 3.44 m x 4.64 m |
| Second Level | Bedroom 3 | 2.64 m | 3.59 m | 2.64 m x 3.59 m |
| Basement | Living Room | 5.43 m | 4.94 m | 5.43 m x 4.94 m |
| Basement | Kitchen | 2 m | 2.2 m | 2 m x 2.2 m |
| Basement | Bedroom | 3.73 m | 3.11 m | 3.73 m x 3.11 m |
| Main Level | Dining Room | 2.78 m | 4.13 m | 2.78 m x 4.13 m |
| Main Level | Kitchen | 2.51 m | 4.08 m | 2.51 m x 4.08 m |
| Main Level | Living Room | 3.52 m | 4.06 m | 3.52 m x 4.06 m |
Contact Us
Contact us for more information
Mike Jahshan
Broker
www.mikejahshan.com/
www.facebook.com/MikeJahshanRealEstate/
twitter.com/MikeJahshan
www.linkedin.com/profile/preview?locale=en_US&trk=prof-0-sb-preview-primary-button
4711 Yonge St 10th Flr, 106430
Toronto, Ontario M2N 6K8
(866) 530-7737


