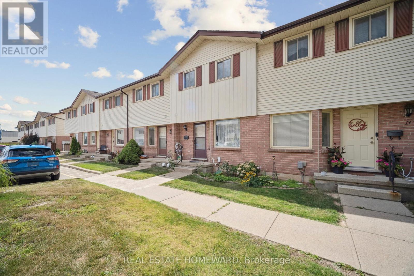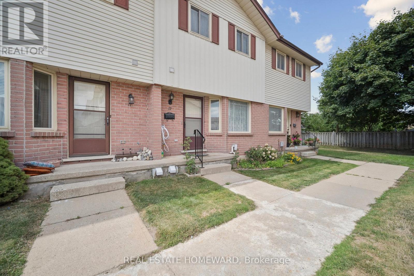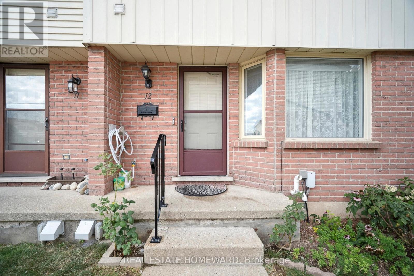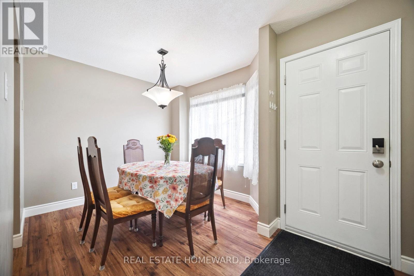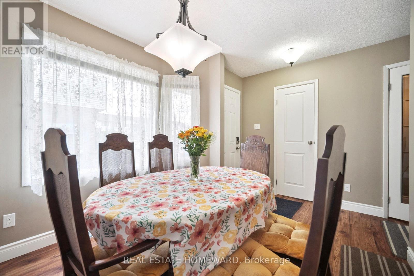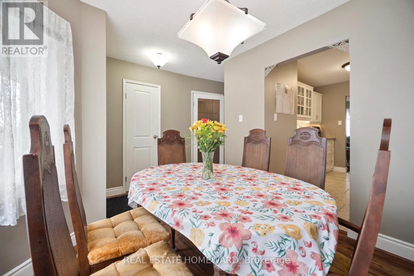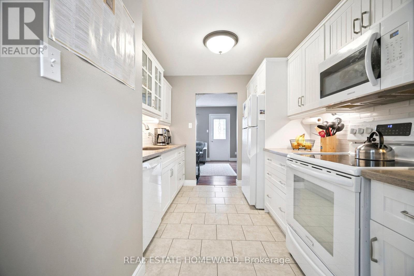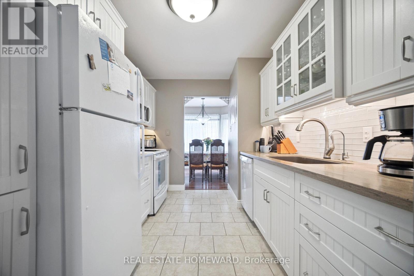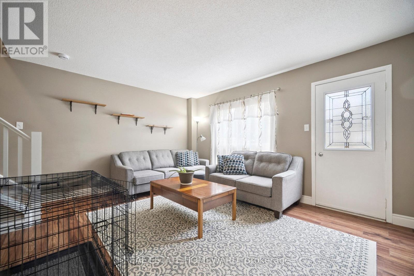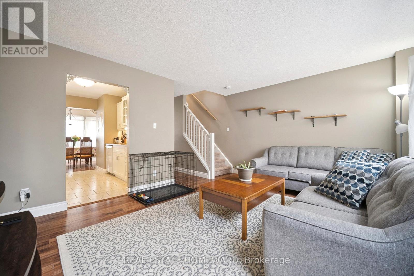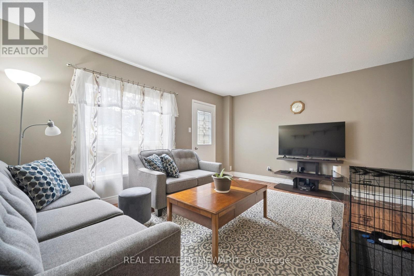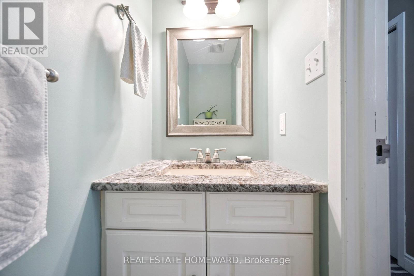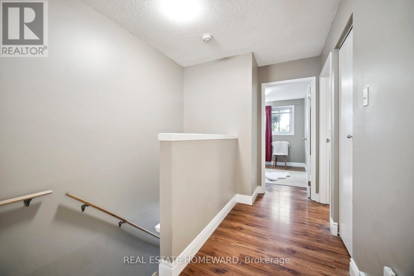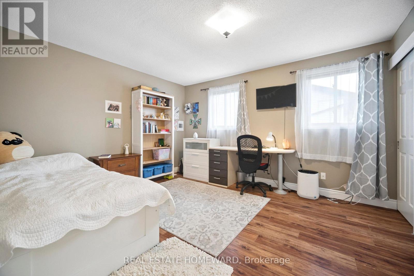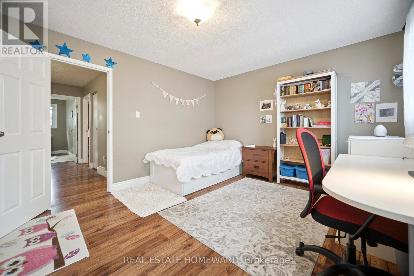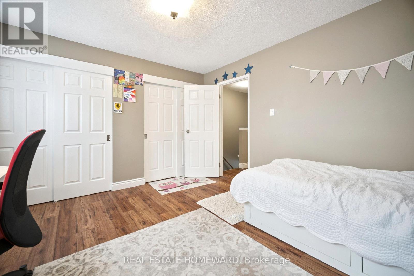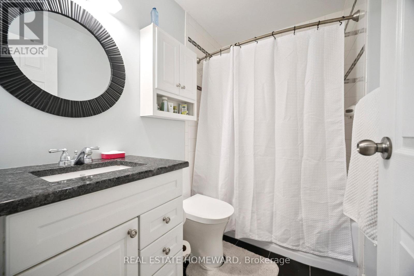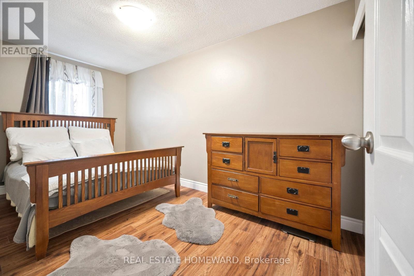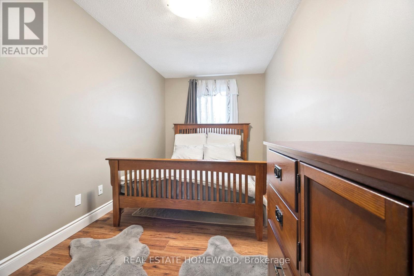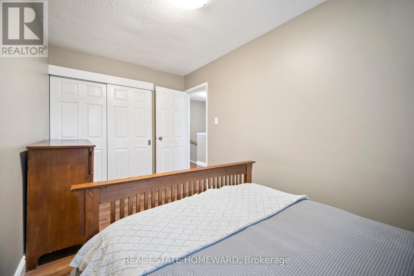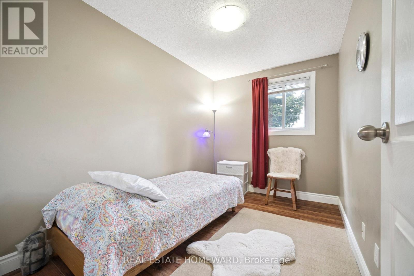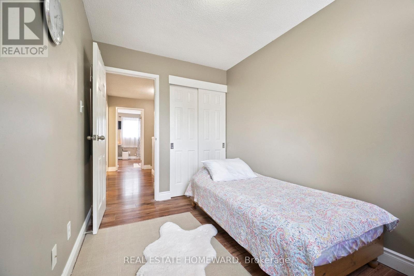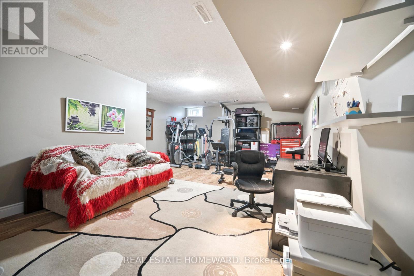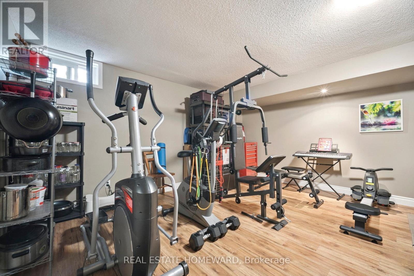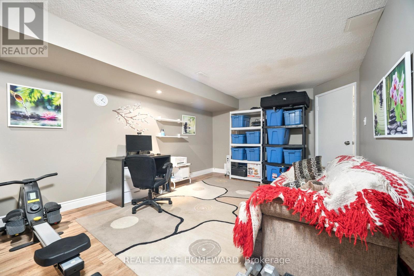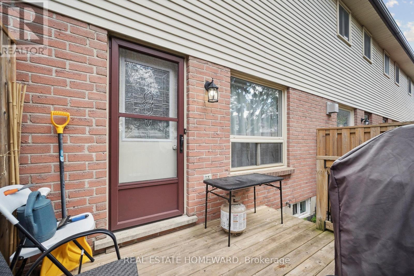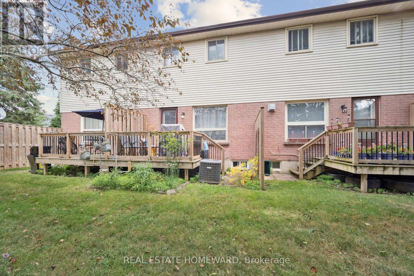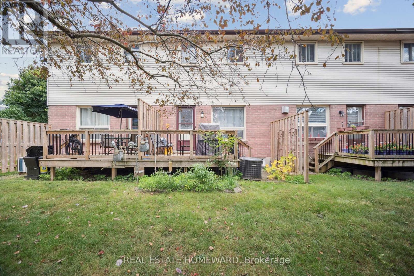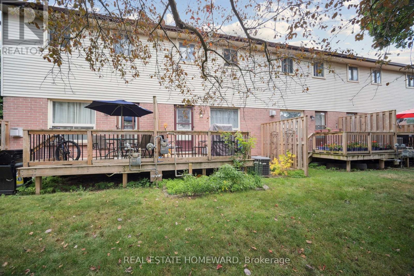12 - 12-1093 Nellis Street Woodstock, Ontario N4T 1P5
$399,000Maintenance, Insurance, Common Area Maintenance
$299.80 Monthly
Maintenance, Insurance, Common Area Maintenance
$299.80 MonthlyWelcome to this charming townhouse in the highly desirable North-East Woodstock neighbourhood. Perfectly situated near schools, shopping, parks, and a community centre with a pool, this home also offers quick access to Hwy 401 and Hwy 403.Beautifully maintained, the property features recent upgrades including a new water heater (Jan 2023, with 10-year warranty) and a reverse osmosis system in the kitchen. The modern kitchen with Corian countertops opens to the dining room highlighted by a lovely bay window and a spacious living room with direct access to the deck and green space.Upstairs, three well-sized bedrooms provide plenty of comfort, with the primary bedroom offering an updated double closet. The four-piece bathroom has been refreshed with granite countertops for a touch of elegance.The finished basement expands your living space with a generous recreation room, complementing the 1,100 sq. ft. above ground.This move-in-ready home is the perfect blend of style, function, and location truly a must-see! (id:24801)
Property Details
| MLS® Number | X12387844 |
| Property Type | Single Family |
| Community Name | Woodstock - North |
| Amenities Near By | Schools, Public Transit |
| Community Features | Pets Allowed With Restrictions |
| Features | Flat Site, Conservation/green Belt, Dry, Carpet Free |
| Parking Space Total | 1 |
Building
| Bathroom Total | 2 |
| Bedrooms Above Ground | 3 |
| Bedrooms Total | 3 |
| Age | 31 To 50 Years |
| Appliances | Blinds, Dishwasher, Dryer, Oven, Stove, Washer, Refrigerator |
| Basement Development | Finished |
| Basement Type | N/a (finished) |
| Cooling Type | Central Air Conditioning |
| Exterior Finish | Brick, Vinyl Siding |
| Flooring Type | Laminate, Tile |
| Half Bath Total | 2 |
| Heating Fuel | Natural Gas |
| Heating Type | Forced Air |
| Stories Total | 2 |
| Size Interior | 1,000 - 1,199 Ft2 |
| Type | Row / Townhouse |
Parking
| No Garage |
Land
| Acreage | No |
| Land Amenities | Schools, Public Transit |
Rooms
| Level | Type | Length | Width | Dimensions |
|---|---|---|---|---|
| Second Level | Primary Bedroom | 4.09 m | 3.51 m | 4.09 m x 3.51 m |
| Second Level | Bedroom 2 | 2.31 m | 3.27 m | 2.31 m x 3.27 m |
| Second Level | Bedroom 3 | 2.34 m | 4.34 m | 2.34 m x 4.34 m |
| Basement | Recreational, Games Room | 4.65 m | 7.04 m | 4.65 m x 7.04 m |
| Basement | Utility Room | 2.77 m | 2.63 m | 2.77 m x 2.63 m |
| Ground Level | Foyer | Measurements not available | ||
| Ground Level | Dining Room | 2.59 m | 2.77 m | 2.59 m x 2.77 m |
| Ground Level | Kitchen | 2.56 m | 3.3 m | 2.56 m x 3.3 m |
| Ground Level | Living Room | 4.74 m | 3.67 m | 4.74 m x 3.67 m |
Contact Us
Contact us for more information
Romi Brooks
Salesperson
(416) 722-4009
www.romibrooks.com/
(416) 698-2090
(416) 693-4284
www.homeward.info/


