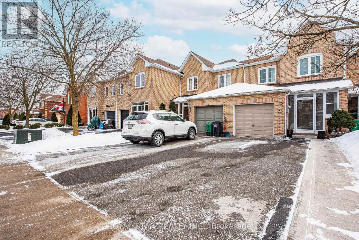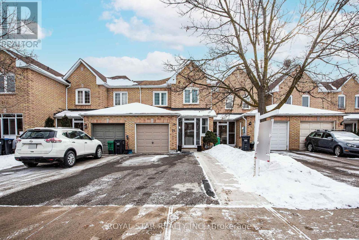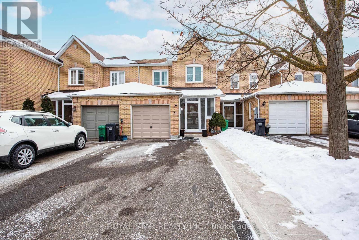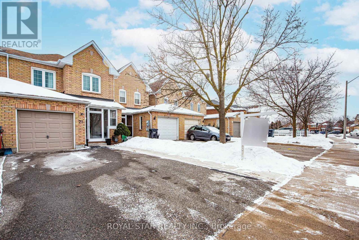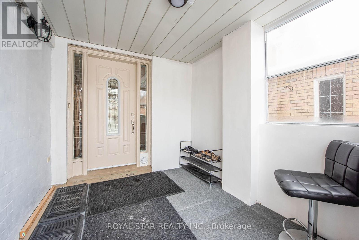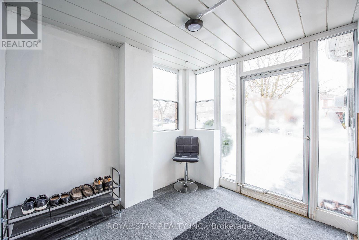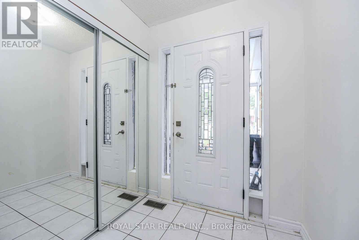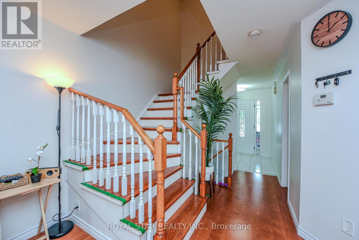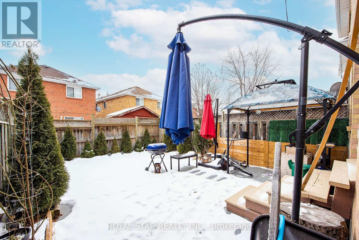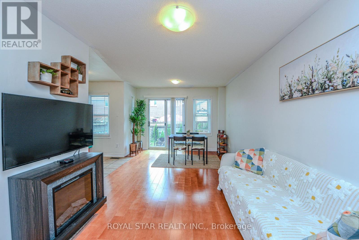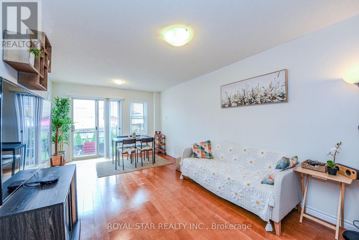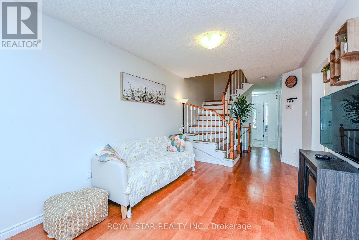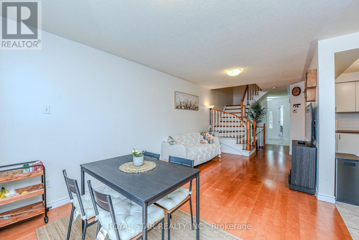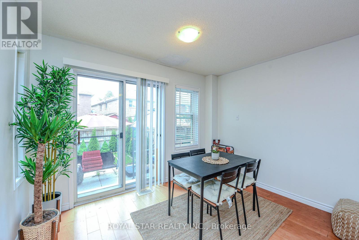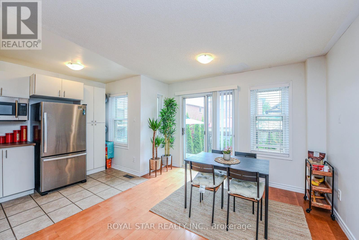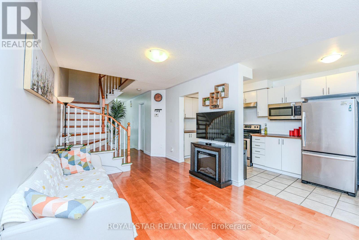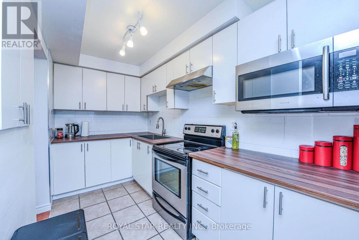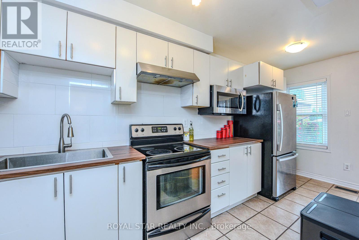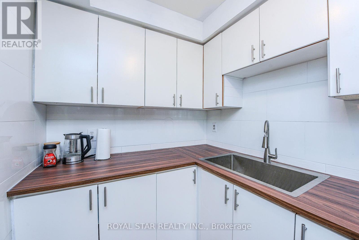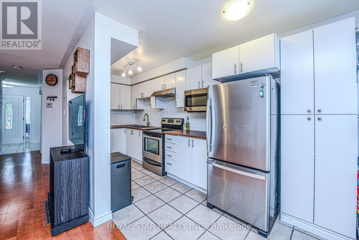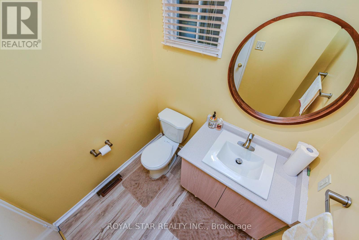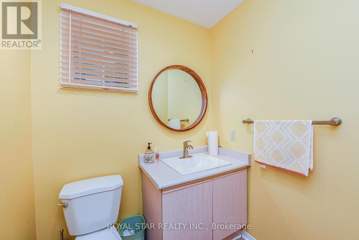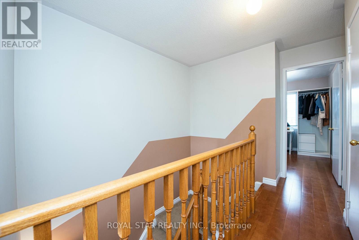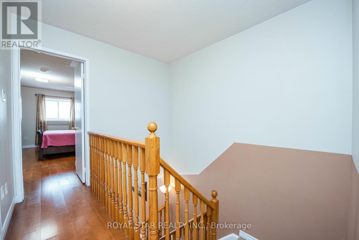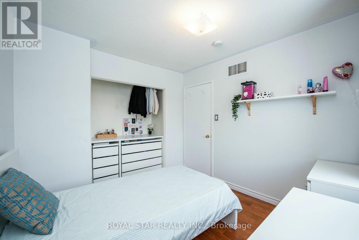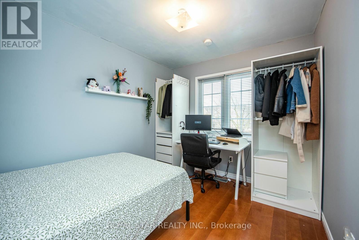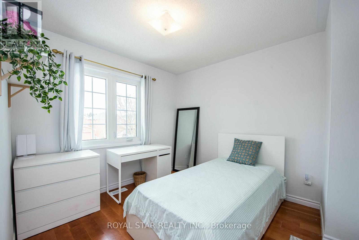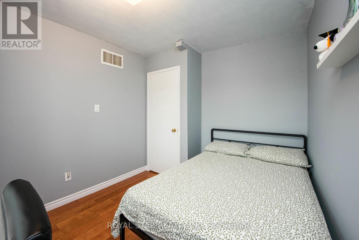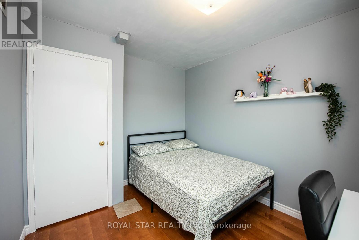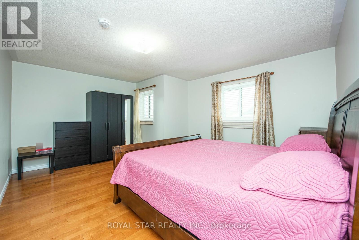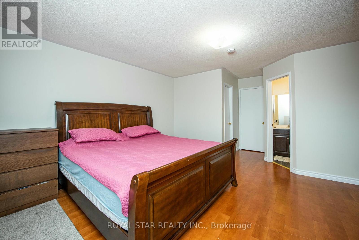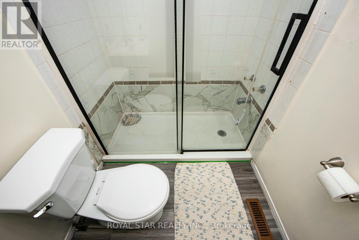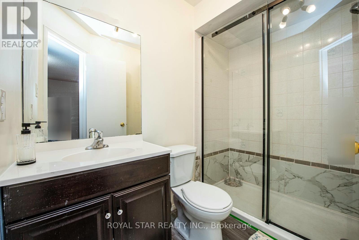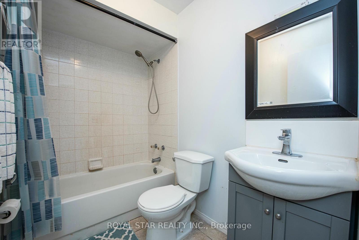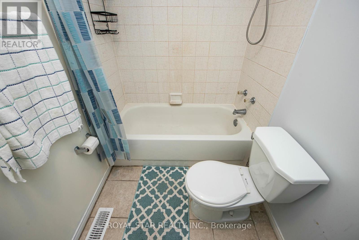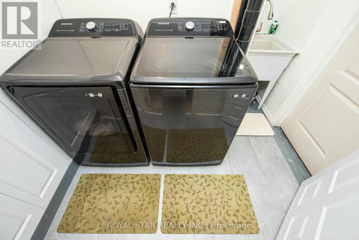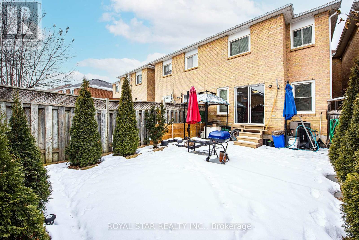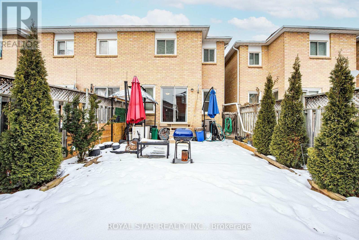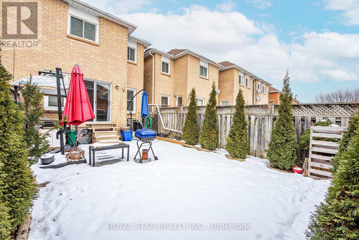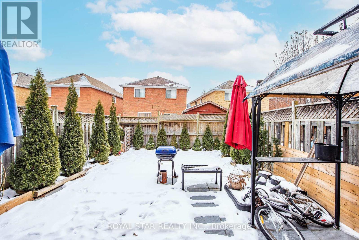71 Muirland Crescent Brampton, Ontario L6X 4P3
$749,999
Must See This Freehold Townhome With Excellent Layout in Most Desirable Northwood Park Of Brampton, This 3 Bedroom 3 Bathroom Home Is Centrally Located With Easy Access To Shopping, 407, 401 And 410 Highways And Only About 5 Minutes Drive To The Go Station. This Home Features A Master Bedroom With Walk In Closet And A 4 Pc Ensuite Bathroom Combined Living And Dining Areas And Basement Is Finished For Additional Living Space. The Main Floor Features An Open Living And Dining Area That Leads To A Spacious Backyard, As Well As A Delightful Eat-In Kitchen With A Stylish Backsplash. Insulated Garage And Porch, 4 Parking Spaces In Driveway. Very Close To Schools And Recreational Parks, Grocery Stores, And Shopping Plazas. Close To Schools, Parks, Go Train, Public Transit, Shopping, Hospital & Hwys. (id:24801)
Property Details
| MLS® Number | W12388034 |
| Property Type | Single Family |
| Community Name | Northwood Park |
| Parking Space Total | 4 |
Building
| Bathroom Total | 3 |
| Bedrooms Above Ground | 3 |
| Bedrooms Total | 3 |
| Appliances | Water Heater, Dryer, Stove, Washer, Window Coverings, Refrigerator |
| Basement Development | Finished |
| Basement Type | N/a (finished) |
| Construction Style Attachment | Attached |
| Cooling Type | Central Air Conditioning |
| Exterior Finish | Brick |
| Flooring Type | Tile, Laminate |
| Foundation Type | Brick |
| Half Bath Total | 1 |
| Heating Fuel | Natural Gas |
| Heating Type | Forced Air |
| Stories Total | 2 |
| Size Interior | 1,100 - 1,500 Ft2 |
| Type | Row / Townhouse |
| Utility Water | Municipal Water |
Parking
| Attached Garage | |
| Garage |
Land
| Acreage | No |
| Sewer | Sanitary Sewer |
| Size Depth | 100 Ft ,1 In |
| Size Frontage | 19 Ft ,8 In |
| Size Irregular | 19.7 X 100.1 Ft |
| Size Total Text | 19.7 X 100.1 Ft |
Rooms
| Level | Type | Length | Width | Dimensions |
|---|---|---|---|---|
| Second Level | Primary Bedroom | 4.41 m | 3.35 m | 4.41 m x 3.35 m |
| Second Level | Bedroom 2 | 3.01 m | 2.85 m | 3.01 m x 2.85 m |
| Second Level | Bedroom 3 | 2.67 m | 1.53 m | 2.67 m x 1.53 m |
| Basement | Laundry Room | 2.52 m | 2.33 m | 2.52 m x 2.33 m |
| Basement | Recreational, Games Room | Measurements not available | ||
| Main Level | Foyer | 1.82 m | 1.92 m | 1.82 m x 1.92 m |
| Main Level | Eating Area | 2.32 m | 1.53 m | 2.32 m x 1.53 m |
| Main Level | Living Room | 5.31 m | 3.22 m | 5.31 m x 3.22 m |
| Main Level | Kitchen | 4.41 m | 1.53 m | 4.41 m x 1.53 m |
Utilities
| Cable | Installed |
| Electricity | Installed |
| Sewer | Installed |
Contact Us
Contact us for more information
Robby Chera
Broker
(416) 892-8956
www.robbychera.ca/
www.facebook.com/robby.chera.71/
twitter.com/RobbyChera
170 Steelwell Rd Unit 200
Brampton, Ontario L6T 5T3
(905) 793-1111
(905) 793-1455
www.royalstarrealty.com/


