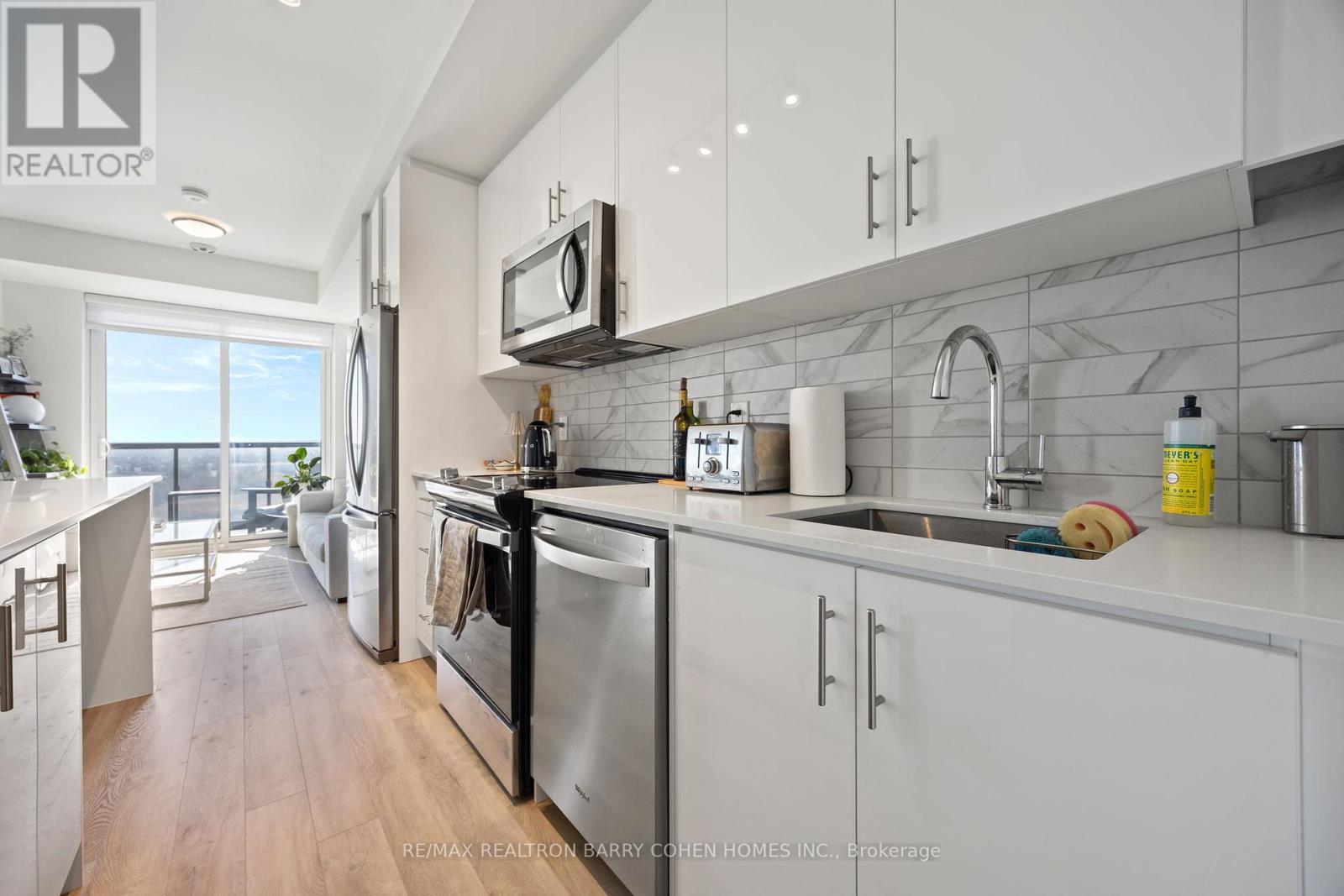1006 - 335 Wheat Boom Drive Oakville, Ontario L6H 7Y1
$525,000Maintenance, Heat, Common Area Maintenance, Insurance, Parking
$527.58 Monthly
Maintenance, Heat, Common Area Maintenance, Insurance, Parking
$527.58 MonthlyChic & Stylish 1+1 Bedroom Condo in Minto Oakvillage 2 - Where Modern Living Meets Everyday Luxury. Welcome to the perfect suite for first time buyers or savvy investor in the heart of North Oakville's vibrant Minto Oakvillage. This bright and beautiful 1+1 bedroom, 691 square foot suite offers a fresh, modern vibe with a touch of upscale charm. Thoughtfully designed with upgraded premium finishes including wide-plank flooring, a designer backsplash, sleek cabinetry, and quartz countertops - every corner feels polished and inviting. The kitchen is as functional as it is fabulous, featuring a large island that is perfect for prepping, dining, or catching up with friends, complete with Whirlpool appliances to bring out your inner chef. Soaring floor-to-ceiling windows flood the space with natural light. Your balcony offers a serene escape with unobstructed views, just you, the sky, and golden sunsets. The oversized den makes the perfect home office, guest nook, or creative corner. In-suite laundry adds everyday ease. Residents enjoy top-tier amenities, including a modern party room with kitchenette, a rooftop terrace with BBQs, and a fully equipped fitness centre. One underground parking spot and a locker are also included. All of this in a prime location close to trendy shops, restaurants, highways 403/407/401, GO Transit, Sheridan College, and Oakville Trafalgar Memorial Hospital. (id:24801)
Property Details
| MLS® Number | W12388376 |
| Property Type | Single Family |
| Community Name | 1010 - JM Joshua Meadows |
| Amenities Near By | Public Transit |
| Community Features | Pet Restrictions |
| Features | Balcony |
| Parking Space Total | 1 |
Building
| Bathroom Total | 1 |
| Bedrooms Above Ground | 1 |
| Bedrooms Below Ground | 1 |
| Bedrooms Total | 2 |
| Age | 0 To 5 Years |
| Amenities | Exercise Centre, Party Room, Visitor Parking, Storage - Locker |
| Appliances | Dishwasher, Dryer, Microwave, Stove, Washer, Whirlpool, Window Coverings, Refrigerator |
| Cooling Type | Central Air Conditioning |
| Exterior Finish | Concrete |
| Flooring Type | Laminate |
| Heating Fuel | Natural Gas |
| Heating Type | Forced Air |
| Size Interior | 600 - 699 Ft2 |
| Type | Apartment |
Parking
| Underground | |
| Garage |
Land
| Acreage | No |
| Land Amenities | Public Transit |
Rooms
| Level | Type | Length | Width | Dimensions |
|---|---|---|---|---|
| Main Level | Living Room | 6.79 m | 3.47 m | 6.79 m x 3.47 m |
| Main Level | Kitchen | 6.79 m | 3.47 m | 6.79 m x 3.47 m |
| Main Level | Primary Bedroom | 3.04 m | 3.04 m | 3.04 m x 3.04 m |
| Main Level | Den | 3.35 m | 2.77 m | 3.35 m x 2.77 m |
| Main Level | Bathroom | 3.048 m | 2.62 m | 3.048 m x 2.62 m |
Contact Us
Contact us for more information
Ashley Correia
Salesperson
309 York Mills Ro Unit 7
Toronto, Ontario M2L 1L3
(416) 222-8600
(416) 222-1237




















