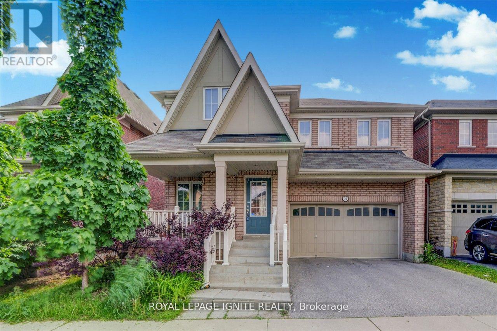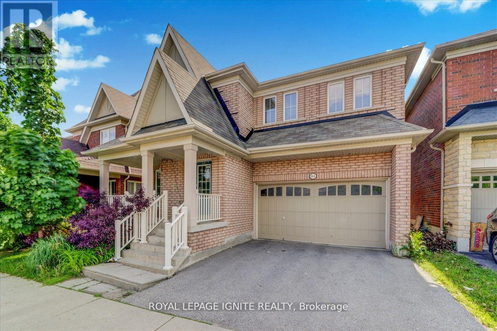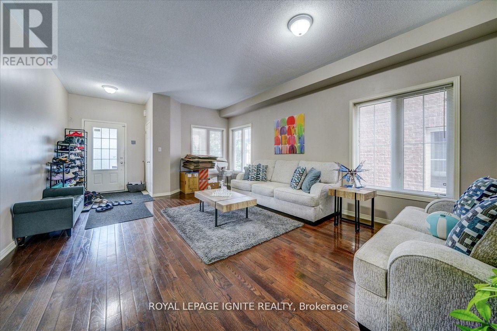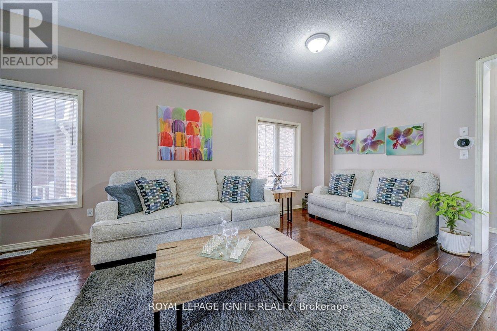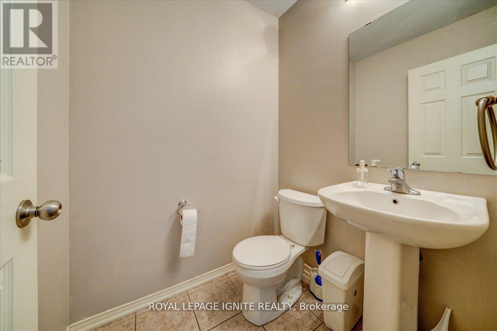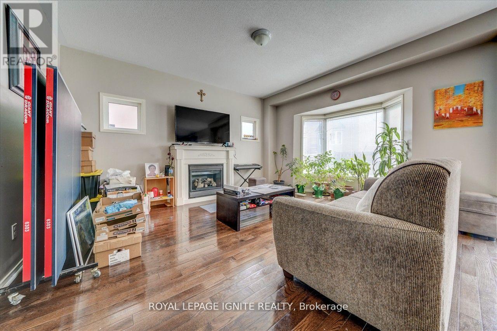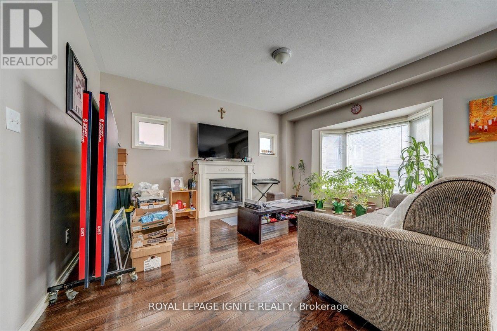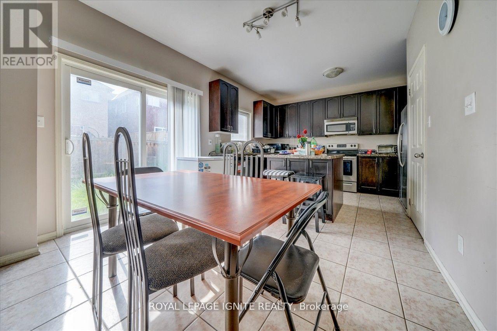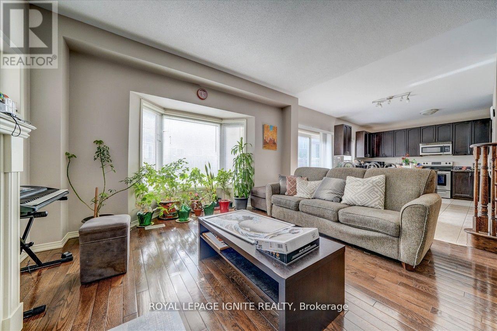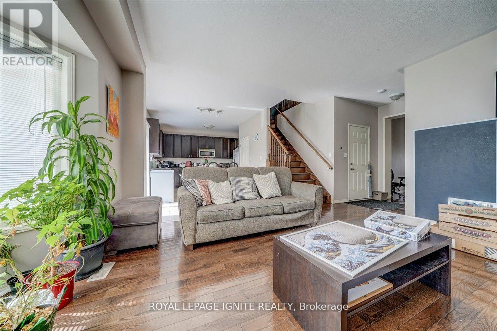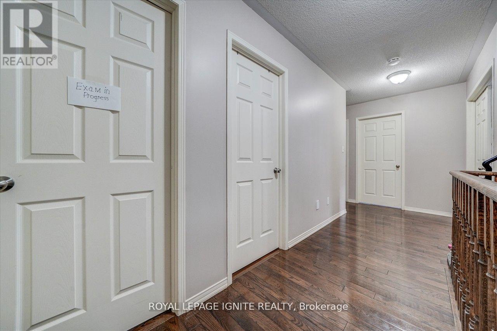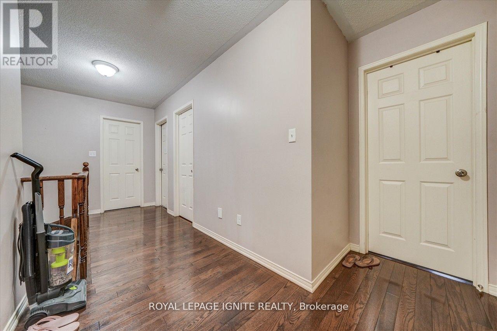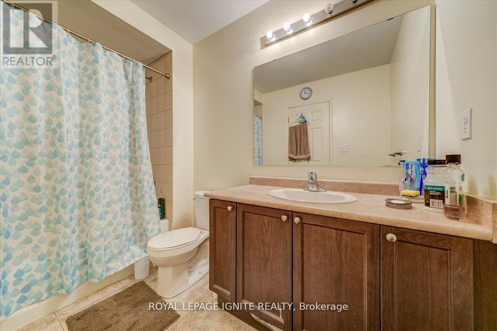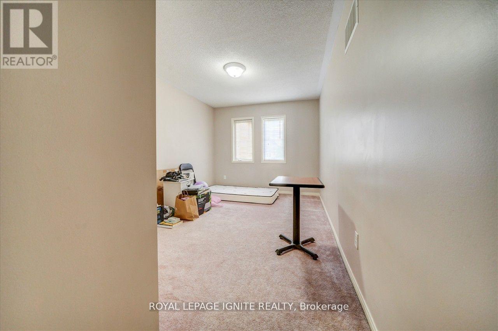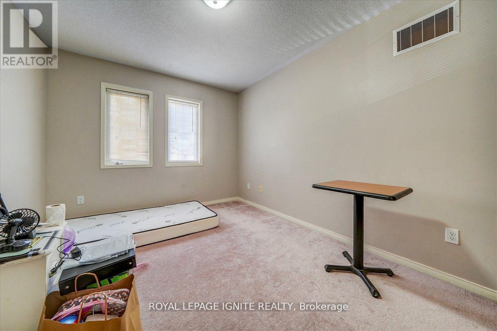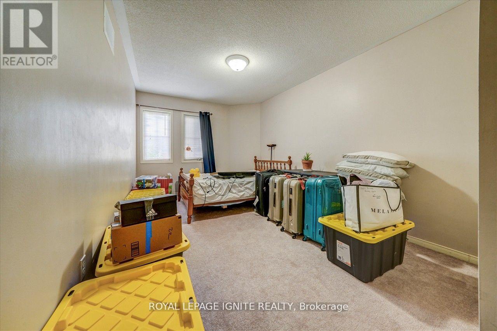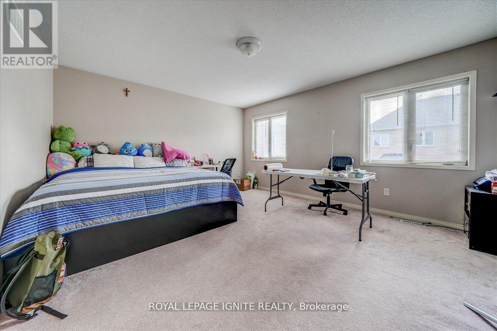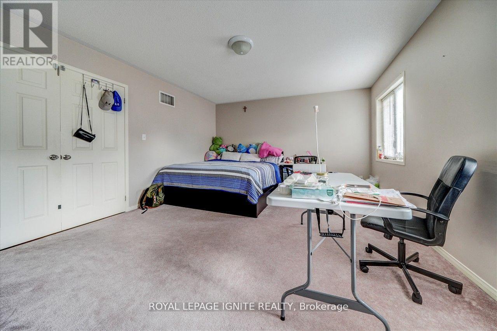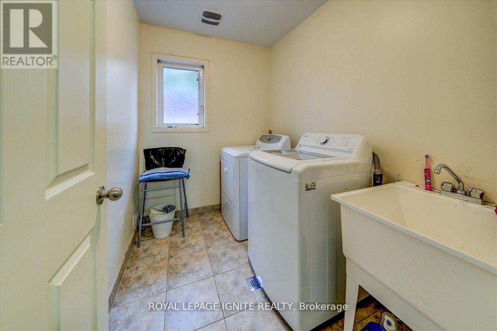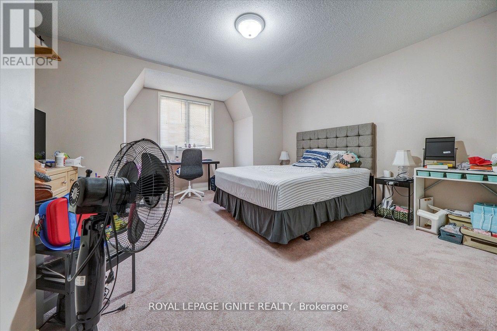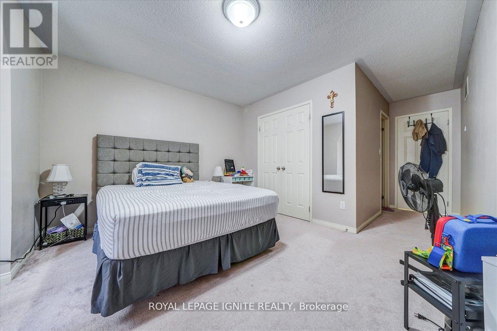94 Gillett Drive Ajax, Ontario L1Z 0N3
$3,500 Monthly
Executive-Style Home in the Prestigious Tribute Imagination Community! Featuring 9 ft ceilings, hardwood flooring on the main level, and a classic oak staircase. The elegant living and dining areas flow seamlessly into a cozy family room with a gas fireplace. The gourmet kitchen offers granite countertops, a center island, and stainless steel appliances perfect for entertaining. The primary suite boasts his and hers closets and a luxurious 4-piece ensuite with a glass-enclosed shower and a corner tub. Convenient second-floor laundry. The fourth bedroom includes a private study nook and its own 4-piece ensuite. Ideally located just minutes from schools, public transit, Hwy 401, and all major amenities. (id:24801)
Property Details
| MLS® Number | E12391955 |
| Property Type | Single Family |
| Community Name | Northeast Ajax |
| Parking Space Total | 4 |
Building
| Bathroom Total | 4 |
| Bedrooms Above Ground | 4 |
| Bedrooms Total | 4 |
| Appliances | Dishwasher, Dryer, Stove, Washer, Window Coverings, Refrigerator |
| Basement Type | Full |
| Construction Style Attachment | Detached |
| Cooling Type | Central Air Conditioning |
| Exterior Finish | Brick |
| Fireplace Present | Yes |
| Flooring Type | Hardwood, Ceramic, Carpeted |
| Foundation Type | Concrete |
| Half Bath Total | 1 |
| Heating Fuel | Natural Gas |
| Heating Type | Forced Air |
| Stories Total | 2 |
| Size Interior | 2,000 - 2,500 Ft2 |
| Type | House |
| Utility Water | Municipal Water |
Parking
| Detached Garage | |
| Garage |
Land
| Acreage | No |
| Sewer | Sanitary Sewer |
Rooms
| Level | Type | Length | Width | Dimensions |
|---|---|---|---|---|
| Second Level | Laundry Room | Measurements not available | ||
| Second Level | Primary Bedroom | 4.88 m | 4.14 m | 4.88 m x 4.14 m |
| Second Level | Bedroom 2 | 3.96 m | 3.04 m | 3.96 m x 3.04 m |
| Second Level | Bedroom 3 | 4.47 m | 2.97 m | 4.47 m x 2.97 m |
| Second Level | Bedroom 4 | 3.65 m | 3.29 m | 3.65 m x 3.29 m |
| Second Level | Study | 2.43 m | 1.04 m | 2.43 m x 1.04 m |
| Main Level | Living Room | 6.09 m | 4.36 m | 6.09 m x 4.36 m |
| Main Level | Dining Room | 6.09 m | 4.36 m | 6.09 m x 4.36 m |
| Main Level | Family Room | 4.62 m | 4.27 m | 4.62 m x 4.27 m |
| Main Level | Kitchen | 3.34 m | 2.74 m | 3.34 m x 2.74 m |
| Main Level | Eating Area | 3.34 m | 2.75 m | 3.34 m x 2.75 m |
https://www.realtor.ca/real-estate/28837248/94-gillett-drive-ajax-northeast-ajax-northeast-ajax
Contact Us
Contact us for more information
Raj Sivarajah
Broker
pyramidgroup.com/
www.facebook.com/RAJSIVARAJAH
ca.linkedin.com/in/raj-sivarajah-70a34716b
D2 - 795 Milner Avenue
Toronto, Ontario M1B 3C3
(416) 282-3333
(416) 272-3333
www.igniterealty.ca


