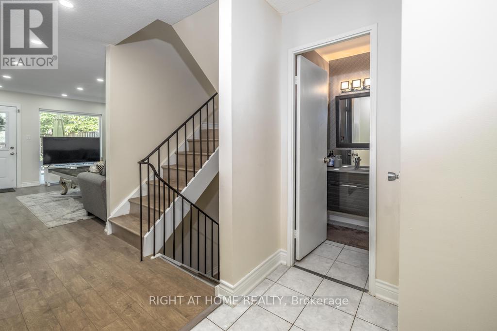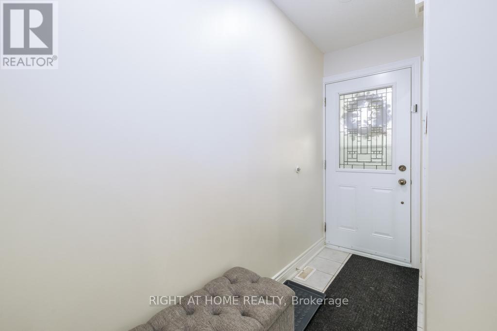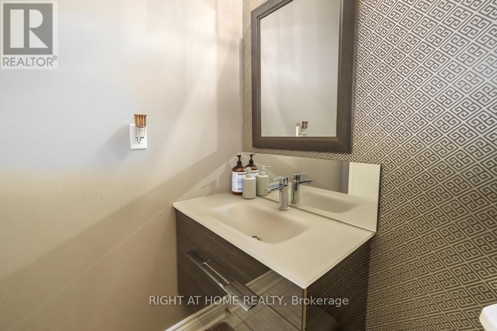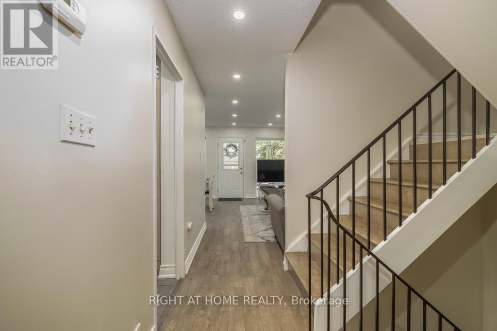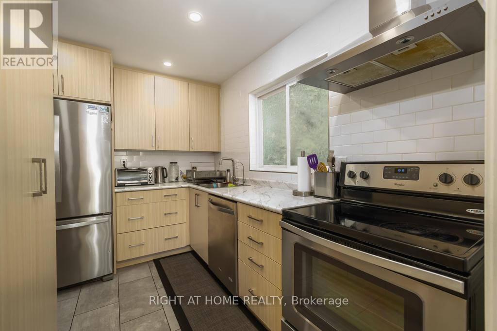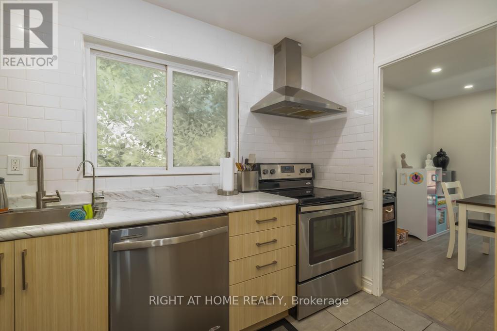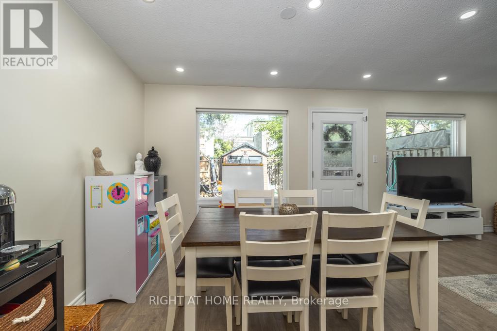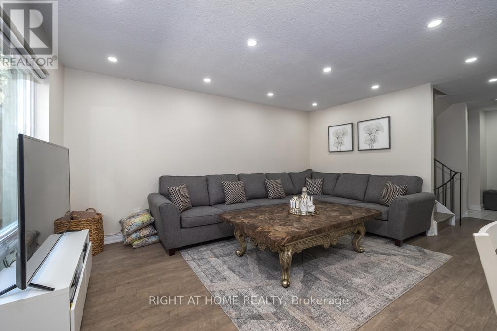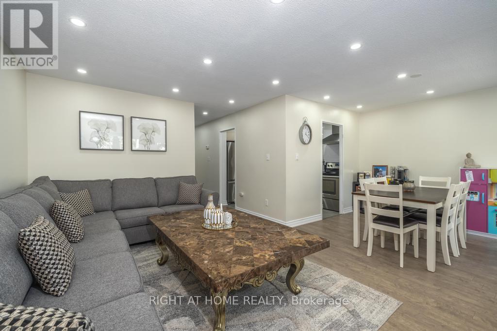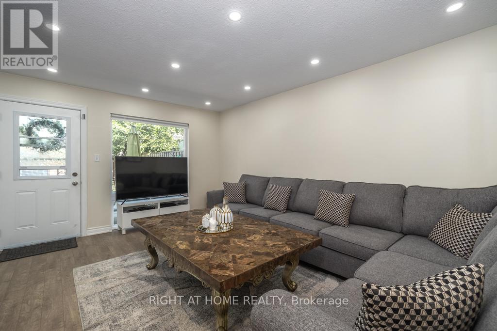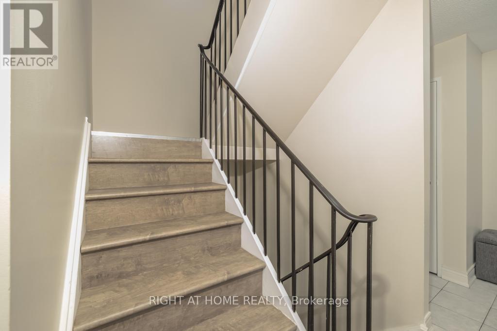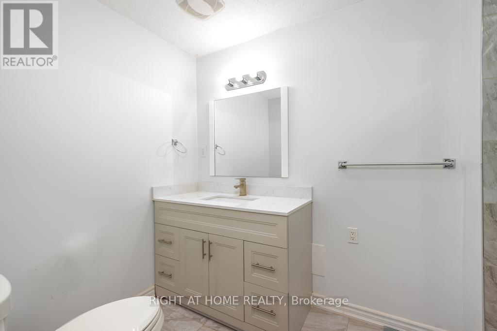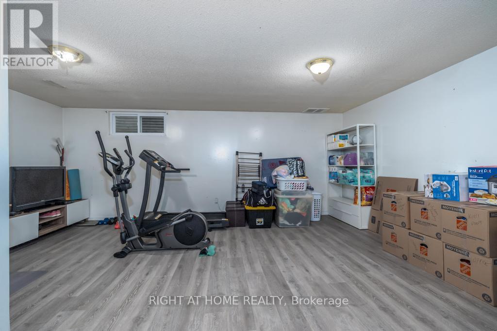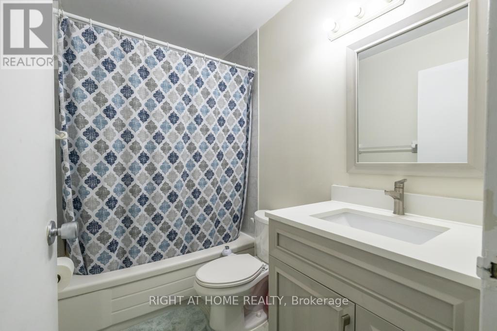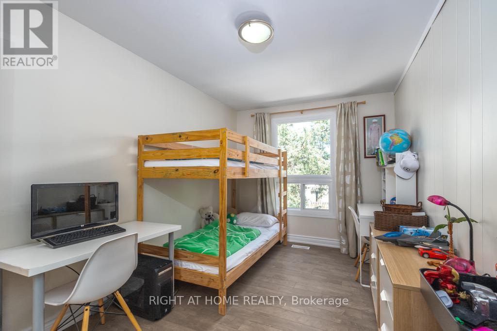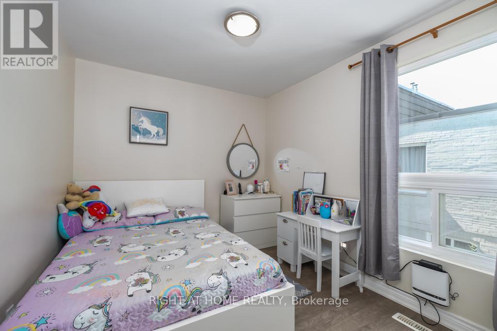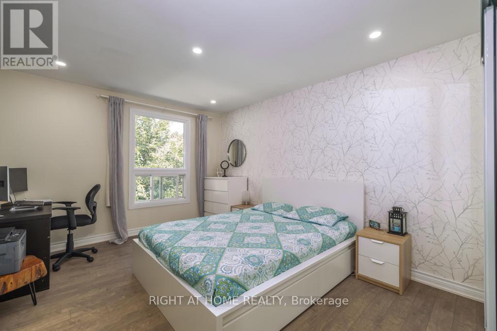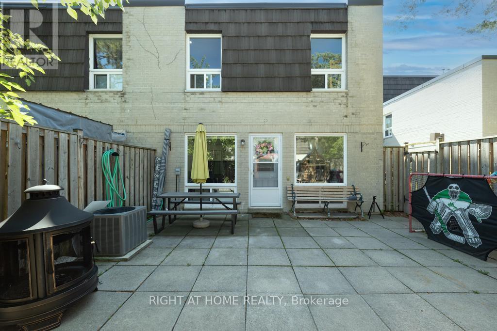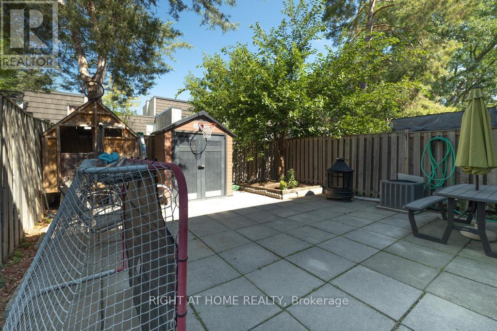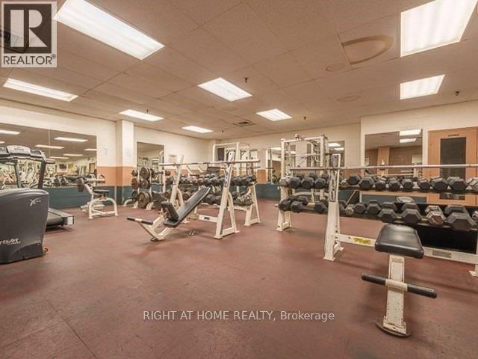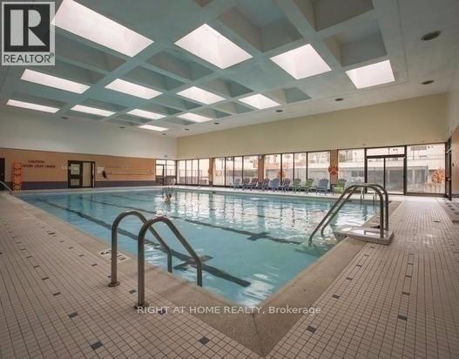13 - 23 Four Winds Drive Toronto, Ontario M3J 1K7
$699,000Maintenance, Heat, Water, Electricity, Parking, Common Area Maintenance, Insurance
$998 Monthly
Maintenance, Heat, Water, Electricity, Parking, Common Area Maintenance, Insurance
$998 MonthlyUnbeatable Location & Incredible Value! Maintenance fees include all utilities, Bell Fibe Internet/Cable, and gym membership! A true turnkey lifestyle. This well-kept 3-bedroom home with a finished basement is perfect for first time buyers, or investors looking for space and convenience. The bright living room with modern pot lighting sets the tone, while the private backyard patio with kids clubhouse and terrace makes outdoor living easy. Set in a quiet, safe community, you"re just an 6 minute walk to York University or Finch West Subway, and minutes to Hwys 400/401/407 for seamless connectivity across the city. Turn key home move right in and enjoy the comfort, location, and unbeatable amenities this home has to offer! (id:24801)
Property Details
| MLS® Number | W12392375 |
| Property Type | Single Family |
| Community Name | York University Heights |
| Community Features | Pets Allowed With Restrictions |
| Features | In Suite Laundry |
| Parking Space Total | 1 |
Building
| Bathroom Total | 3 |
| Bedrooms Above Ground | 3 |
| Bedrooms Total | 3 |
| Appliances | Dryer, Stove, Washer, Refrigerator |
| Basement Development | Finished |
| Basement Type | N/a (finished) |
| Cooling Type | Central Air Conditioning |
| Exterior Finish | Brick |
| Flooring Type | Laminate, Ceramic |
| Half Bath Total | 1 |
| Heating Fuel | Natural Gas |
| Heating Type | Forced Air |
| Stories Total | 2 |
| Size Interior | 1,200 - 1,399 Ft2 |
| Type | Row / Townhouse |
Parking
| Underground | |
| Garage |
Land
| Acreage | No |
Rooms
| Level | Type | Length | Width | Dimensions |
|---|---|---|---|---|
| Second Level | Primary Bedroom | 4 m | 3.4 m | 4 m x 3.4 m |
| Second Level | Bedroom 2 | 4 m | 2.6 m | 4 m x 2.6 m |
| Second Level | Bedroom 3 | 3.1 m | 2.6 m | 3.1 m x 2.6 m |
| Basement | Recreational, Games Room | 6 m | 4.65 m | 6 m x 4.65 m |
| Ground Level | Living Room | 4.7 m | 3.55 m | 4.7 m x 3.55 m |
| Ground Level | Dining Room | 3.3 m | 2.5 m | 3.3 m x 2.5 m |
| Ground Level | Kitchen | 3.3 m | 2.35 m | 3.3 m x 2.35 m |
Contact Us
Contact us for more information
Mark Dodaro
Salesperson
(416) 909-5111
(416) 391-3232
(416) 391-0319
www.rightathomerealty.com/


