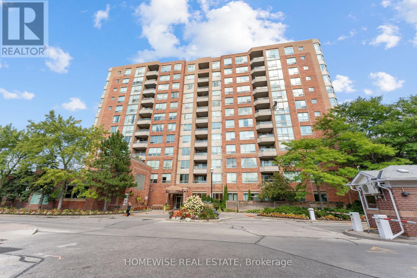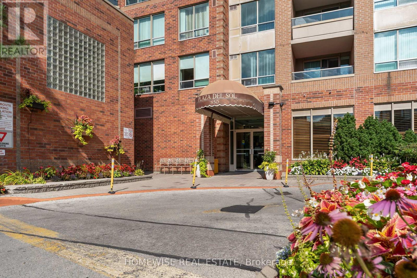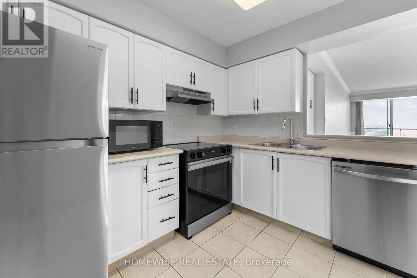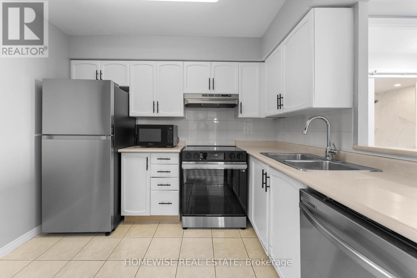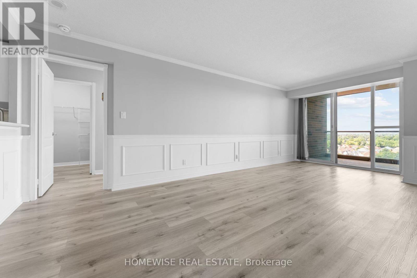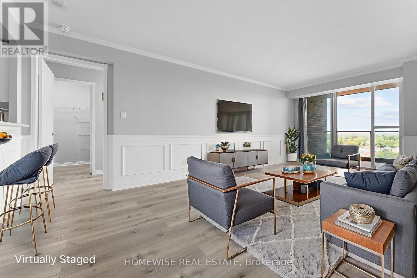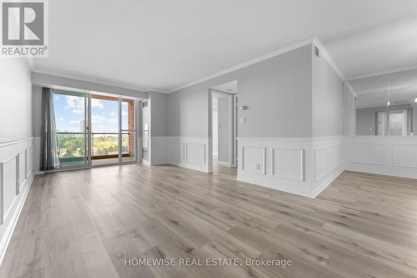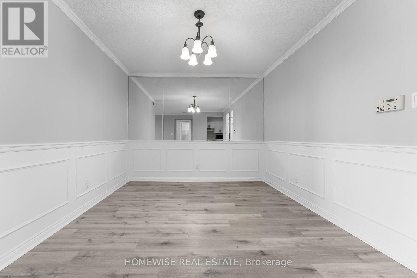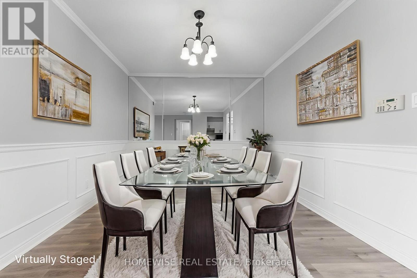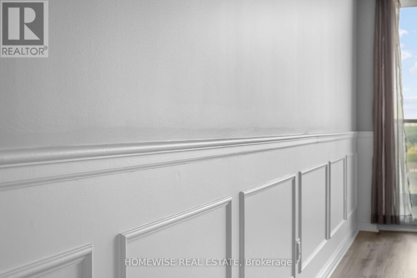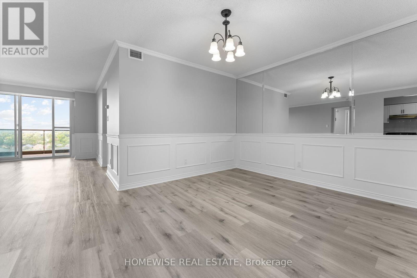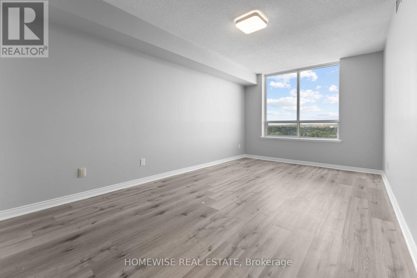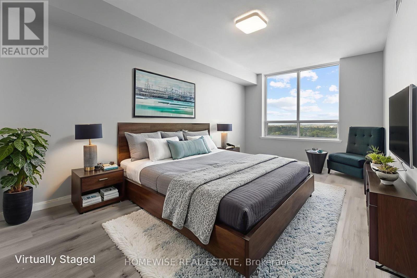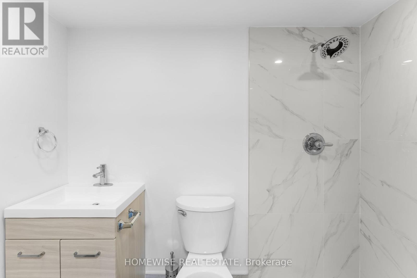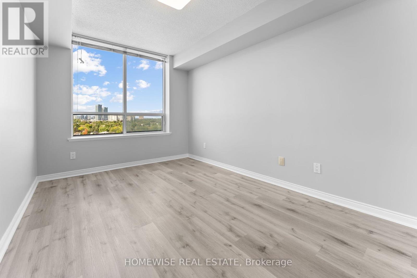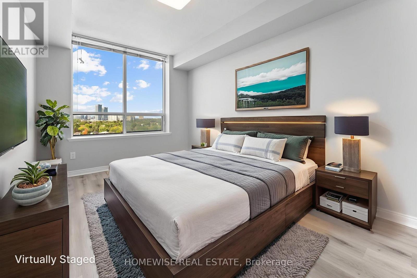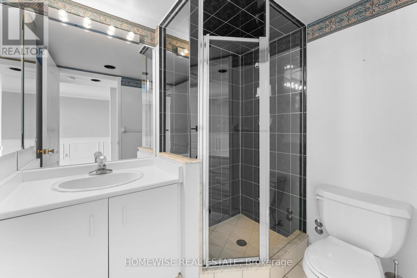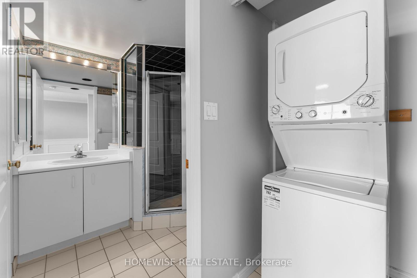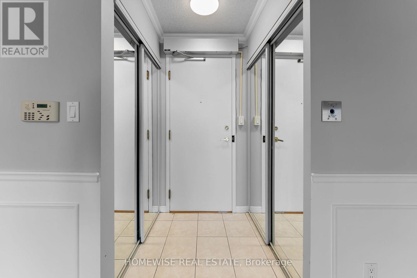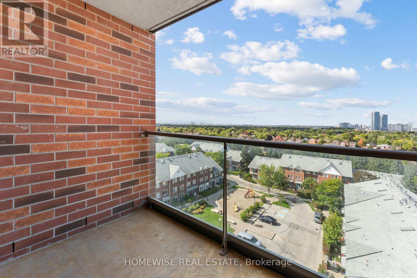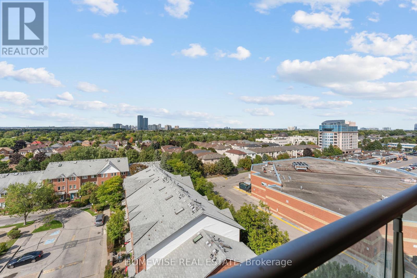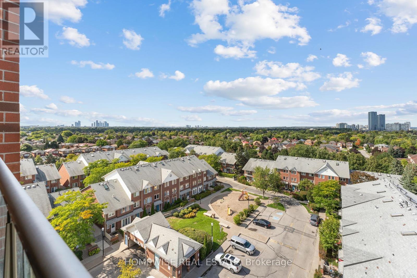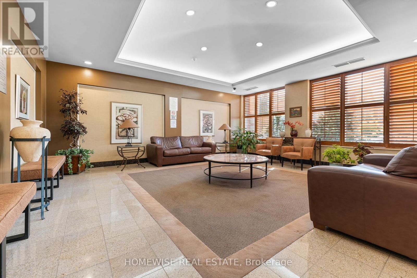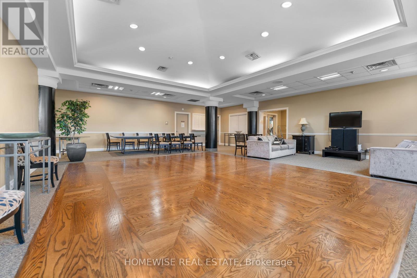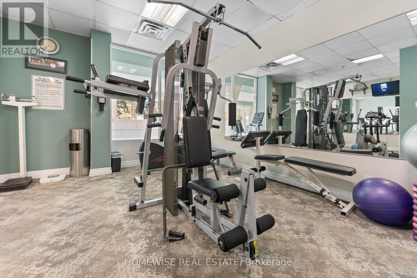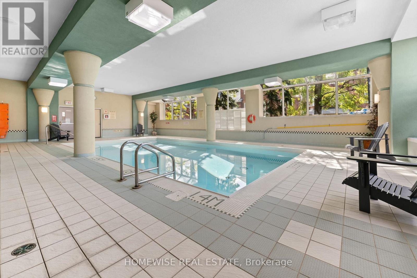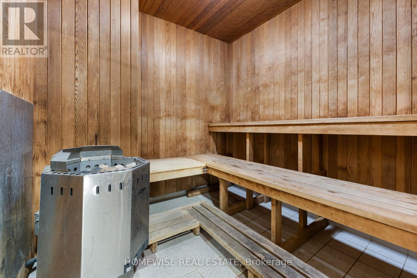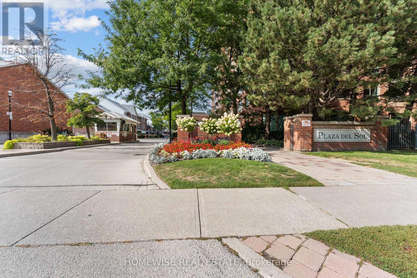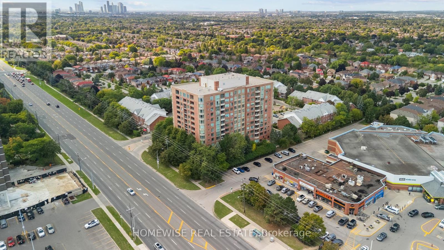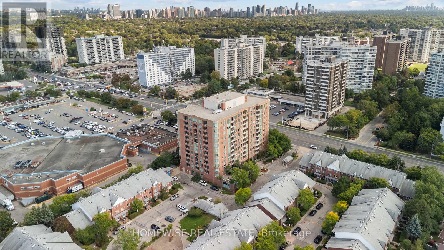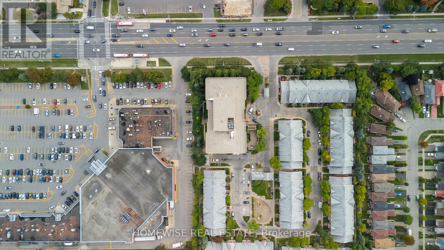910 - 850 Steeles Avenue Vaughan, Ontario L4J 8E7
$659,900Maintenance, Common Area Maintenance, Heat, Electricity, Insurance, Parking, Water
$1,020.58 Monthly
Maintenance, Common Area Maintenance, Heat, Electricity, Insurance, Parking, Water
$1,020.58 MonthlyRarely available at Plaza Del Sol! This bright and spacious 2-Bed, 2-Bath suite with den offers approx. 1,108 sq ft of well-designed living space. Freshly painted and move-in ready, the unit features an open concept layout, large bedrooms, and a versatile solarium/den. The kitchen shines with brand new stainless steel appliances, while both bathrooms offer convenient stand-up showers including an easy-access ensuite. Complete with two underground parking spots and an exceptionally rare locker, this home provides incredible value. Utilities (except cable and internet) are included in the maintenance fee, and residents enjoy 24-hour gatehouse security, indoor pool, gym, sauna, and party/meeting room. Ideally located close to shopping, restaurants, transit, this is a true Thornhill gem! (id:24801)
Property Details
| MLS® Number | N12392435 |
| Property Type | Single Family |
| Community Name | Lakeview Estates |
| Amenities Near By | Public Transit |
| Community Features | Pet Restrictions |
| Features | Balcony, Carpet Free, In Suite Laundry |
| Parking Space Total | 2 |
| Pool Type | Indoor Pool |
| View Type | View |
Building
| Bathroom Total | 2 |
| Bedrooms Above Ground | 2 |
| Bedrooms Total | 2 |
| Amenities | Recreation Centre, Exercise Centre, Sauna |
| Cooling Type | Central Air Conditioning |
| Exterior Finish | Brick |
| Flooring Type | Hardwood, Ceramic, Carpeted |
| Heating Fuel | Natural Gas |
| Heating Type | Forced Air |
| Size Interior | 1,000 - 1,199 Ft2 |
| Type | Apartment |
Parking
| Underground | |
| Garage |
Land
| Acreage | No |
| Land Amenities | Public Transit |
Rooms
| Level | Type | Length | Width | Dimensions |
|---|---|---|---|---|
| Ground Level | Living Room | 6.6 m | 3.2 m | 6.6 m x 3.2 m |
| Ground Level | Dining Room | 4.95 m | 3.35 m | 4.95 m x 3.35 m |
| Ground Level | Kitchen | 3 m | 2.75 m | 3 m x 2.75 m |
| Ground Level | Primary Bedroom | 5.2 m | 3.05 m | 5.2 m x 3.05 m |
| Ground Level | Bedroom 2 | 3.9 m | 2.75 m | 3.9 m x 2.75 m |
Contact Us
Contact us for more information
Gilad Katan
Salesperson
www.gkre.ca/
(647) 812-5813
HTTP://www.homewiserealestate.ca


