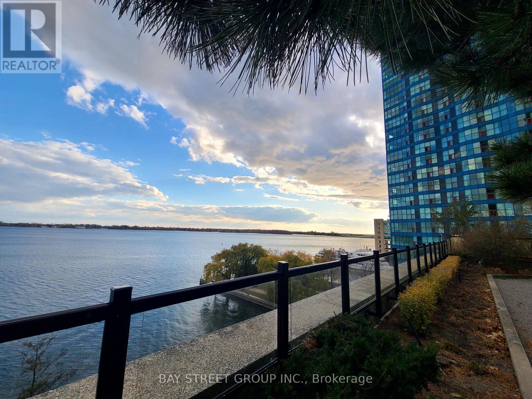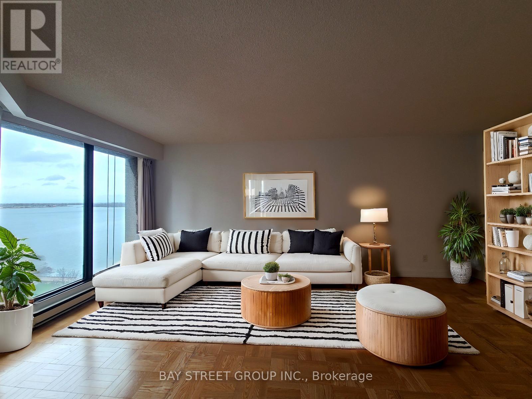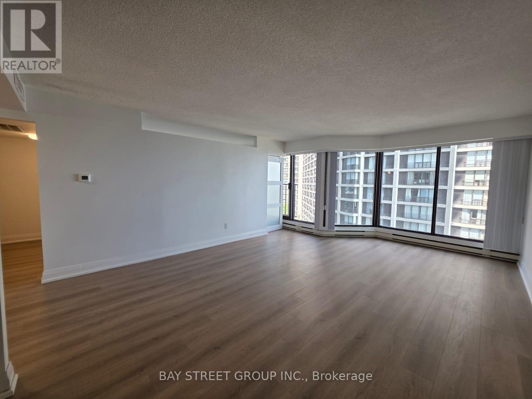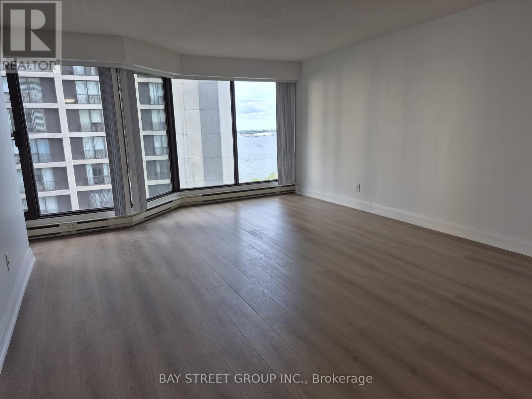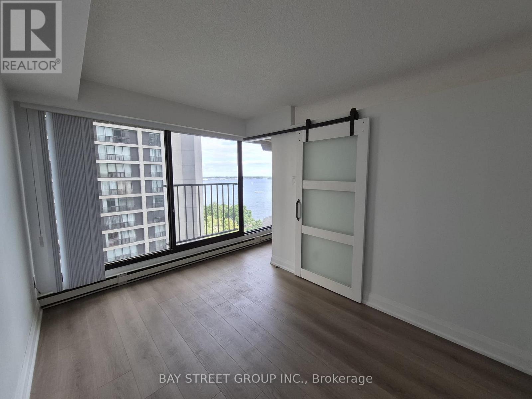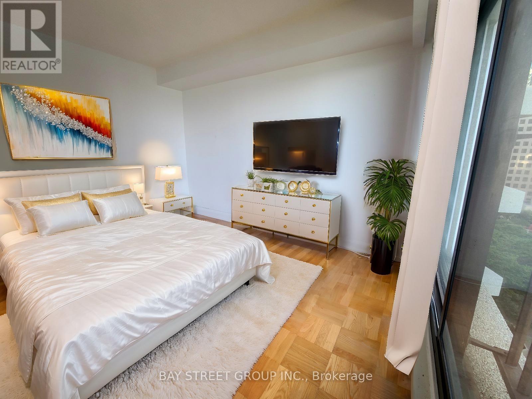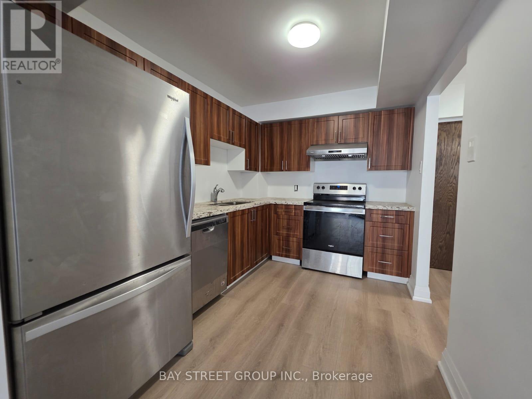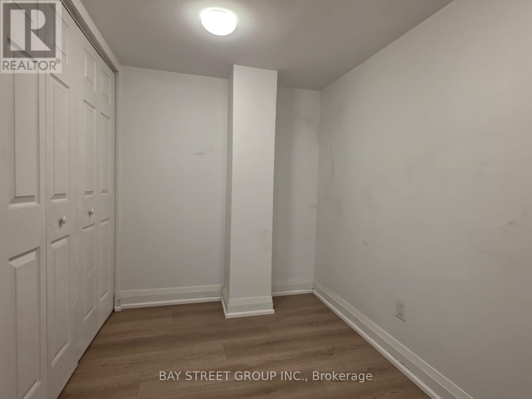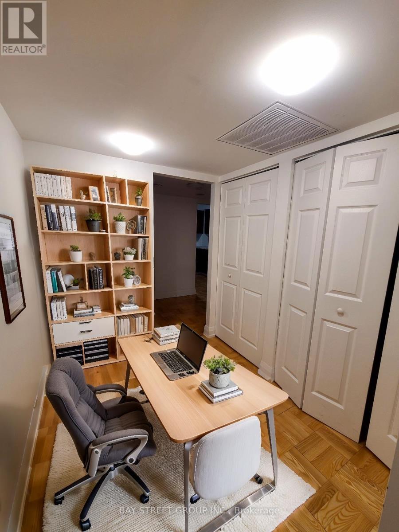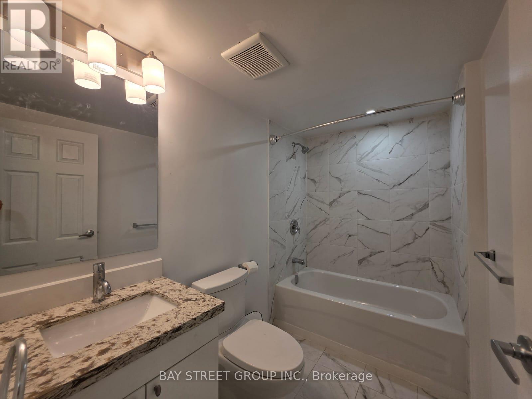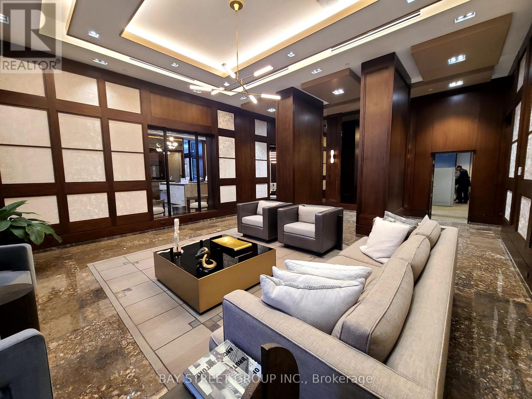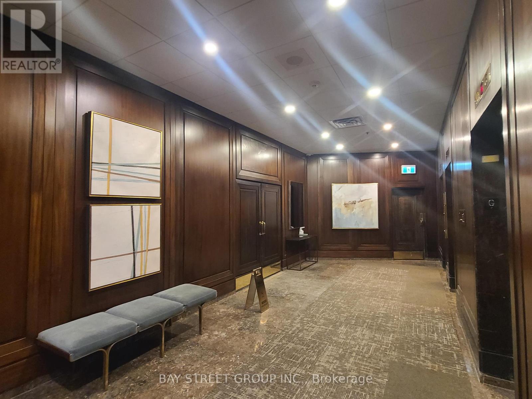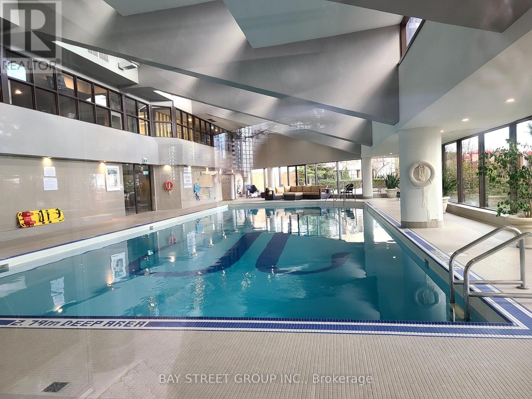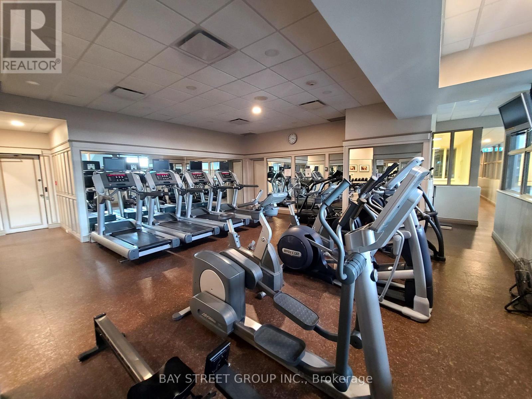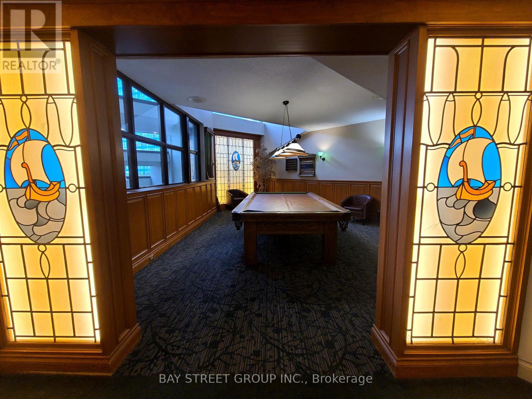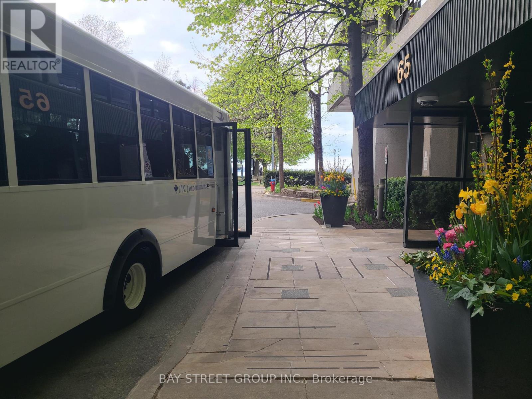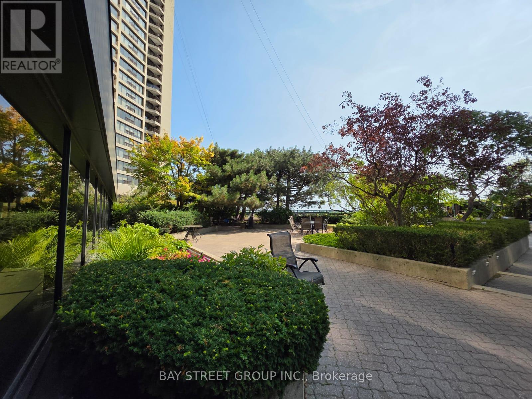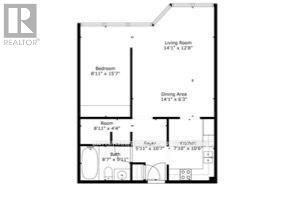1305 - 65 Harbour Square Toronto, Ontario M5J 2L4
$665,000Maintenance, Heat, Electricity, Water, Common Area Maintenance, Parking
$724.51 Monthly
Maintenance, Heat, Electricity, Water, Common Area Maintenance, Parking
$724.51 MonthlyWaterfront Living Meets Urban Convenience! Welcome to 65 Harbour Square by Lake Ontario, one of Toronto's most prestigious waterfront addresses. This spacious 1-bedroom, 1-bathroom suite features a smart open-concept layout with floor-to-ceiling windows, inviting natural light and showcasing serene city and lake views. Complete with parking & locker, this home offers comfort, function, and style in the heart of downtown. Residents enjoy luxury amenities including 24-hour concierge, fitness centre, indoor salt-water pool, sauna, squash courts, rooftop terrace, and an exclusive Harbour Square shuttle bus. Steps to the PATH, Union Station, financial district, Scotiabank Arena, Harbourfront Centre, restaurants, and shopping, this location is unbeatable. Condo fee covers all utilities, cable TV, and Internet. Whether you're seeking a vibrant urban lifestyle or a smart investment in Toronto's thriving waterfront community, this property is a rare opportunity not to be missed. (id:24801)
Property Details
| MLS® Number | C12392531 |
| Property Type | Single Family |
| Community Name | Waterfront Communities C1 |
| Community Features | Pets Not Allowed |
| Features | Balcony, Carpet Free, In Suite Laundry |
| Parking Space Total | 1 |
| View Type | Lake View |
Building
| Bathroom Total | 1 |
| Bedrooms Above Ground | 1 |
| Bedrooms Total | 1 |
| Amenities | Storage - Locker |
| Appliances | Blinds, Dishwasher, Hood Fan, Stove, Whirlpool, Refrigerator |
| Basement Type | None |
| Cooling Type | Central Air Conditioning |
| Exterior Finish | Concrete |
| Flooring Type | Laminate |
| Heating Fuel | Natural Gas |
| Heating Type | Forced Air |
| Size Interior | 700 - 799 Ft2 |
| Type | Apartment |
Parking
| Underground | |
| Garage |
Land
| Acreage | No |
Rooms
| Level | Type | Length | Width | Dimensions |
|---|---|---|---|---|
| Flat | Living Room | 5.9314 m | 4.3038 m | 5.9314 m x 4.3038 m |
| Flat | Kitchen | 3.2796 m | 2.4079 m | 3.2796 m x 2.4079 m |
| Flat | Primary Bedroom | 3.6698 m | 2.6213 m | 3.6698 m x 2.6213 m |
| Flat | Other | 2.5938 m | 1.8837 m | 2.5938 m x 1.8837 m |
Contact Us
Contact us for more information
Patricia Lim
Salesperson
(647) 459-3431
patricialimrealtor.ca/
www.facebook.com/e.patricia.lim
www.linkedin.com/feed/?midToken=AQEEMVPLlK2ZIg&midSig=2jrfMjZSFO3aM1&trk=eml-email_network_c
8300 Woodbine Ave Ste 500
Markham, Ontario L3R 9Y7
(905) 909-0101
(905) 909-0202


