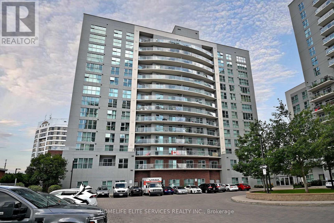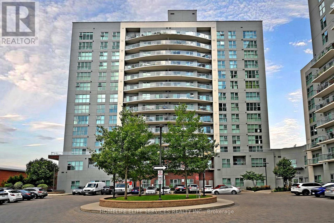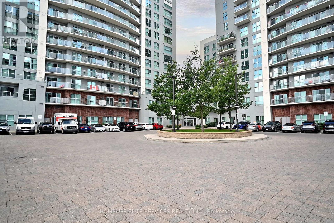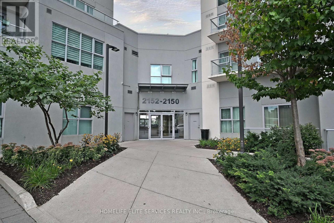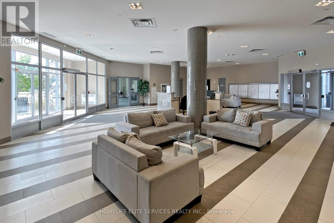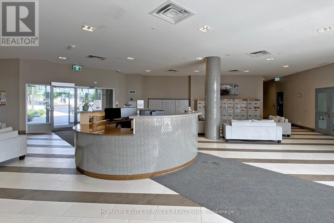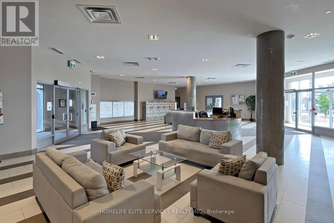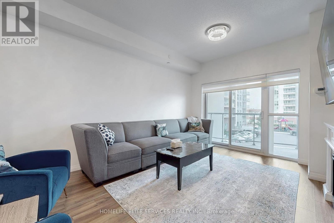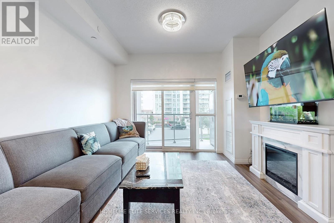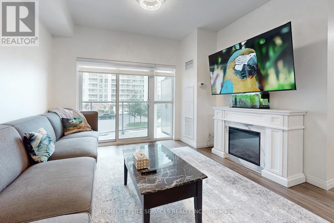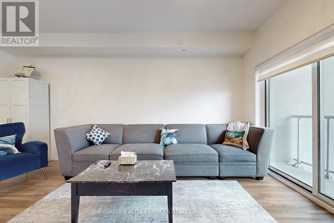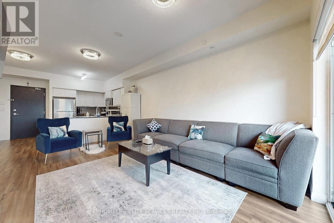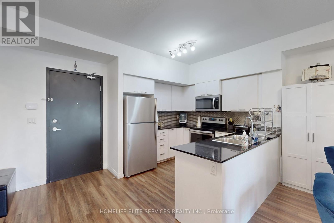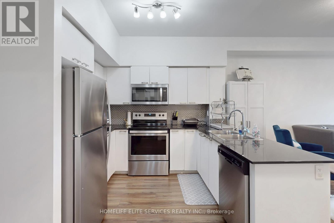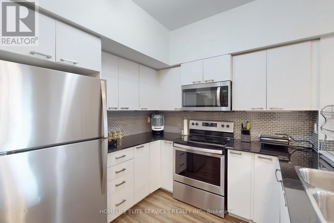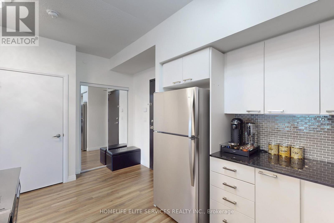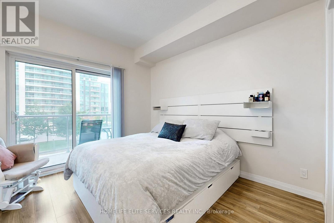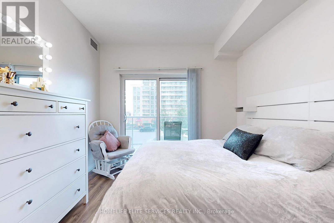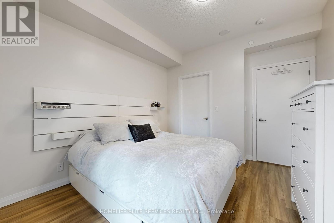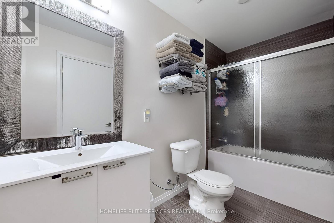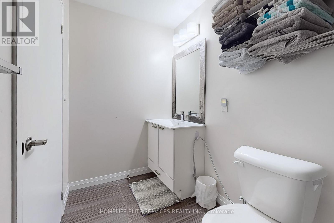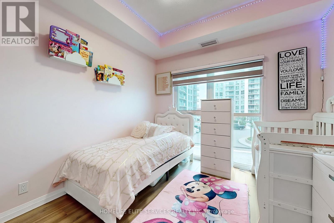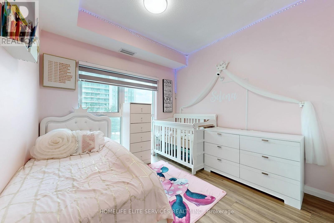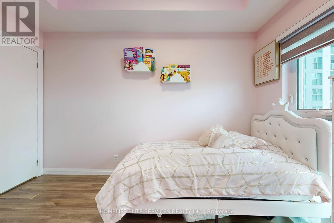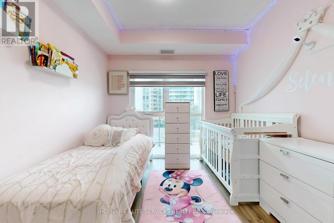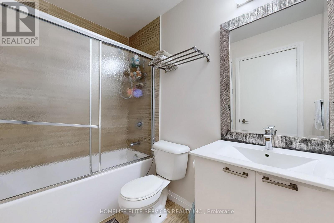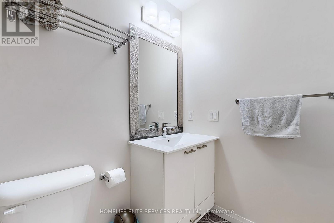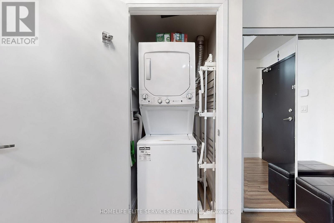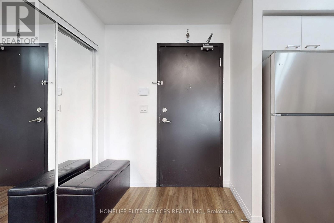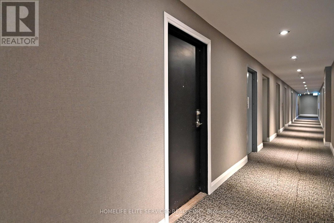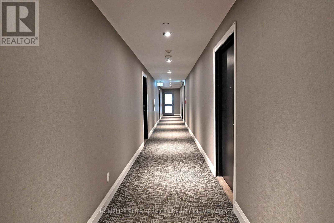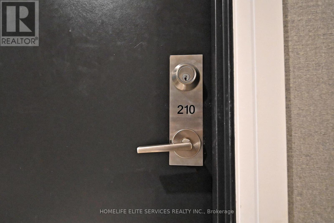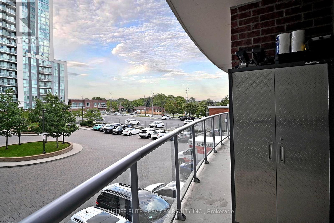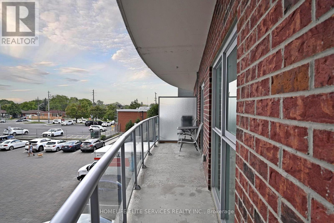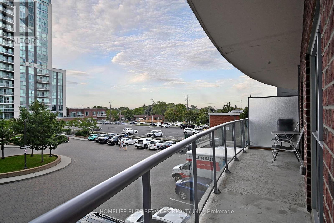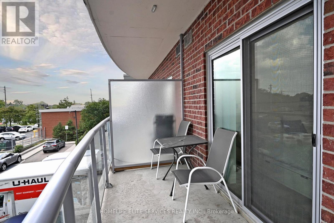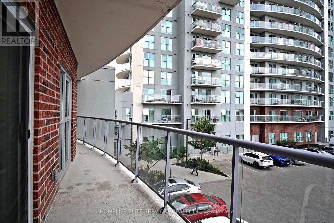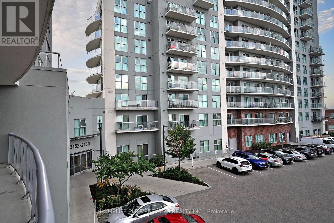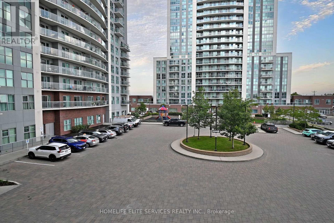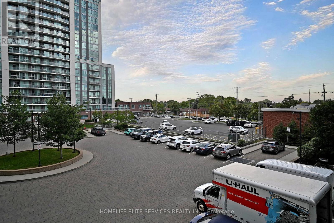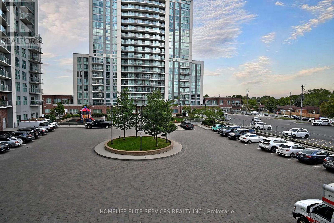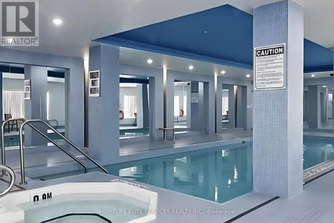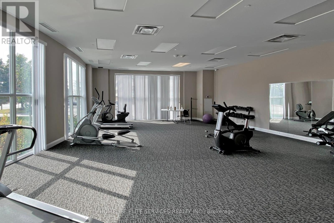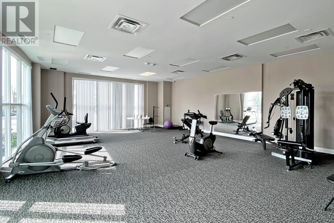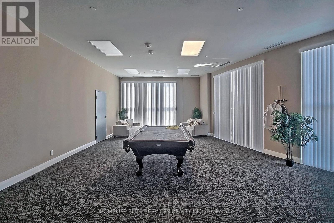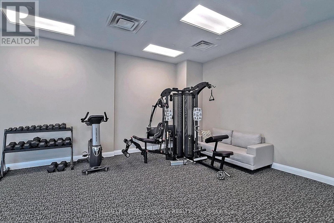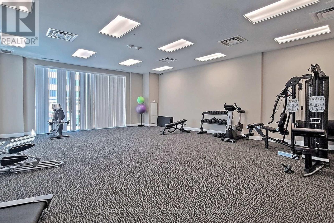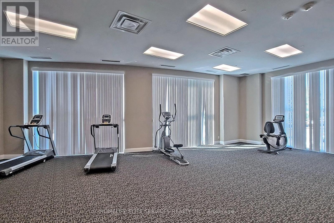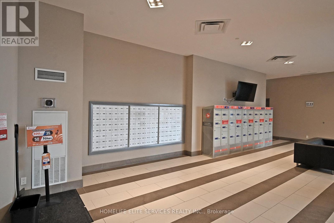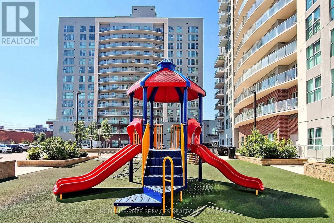210 - 2152 Lawrence Avenue E Toronto, Ontario M1R 0B5
$599,000Maintenance, Heat, Water, Parking
$762.64 Monthly
Maintenance, Heat, Water, Parking
$762.64 MonthlyStep Into Luxury At 2152 Lawrence Ave East, Suite 210. This Exceptional Residence Boasts 9 Ft Ceilings A Rare Find In This Building Enhancing The Bright, Open-Concept Layout. Every Detail Has Been Carefully Maintained In Pristine Condition, With All Chandeliers Recently Upgraded To Elevate The Modern, Elegant Ambiance. Enjoy A Spacious Living And Dining Area Framed By Large Windows Overlooking The Buildings Beautifully Designed Roundabout. The Well-Appointed Kitchen Features Full-Size Stainless Steel Appliances, Stone Counters, And A Breakfast Bar Perfect For Everyday Living Or Entertaining. Two Generous Bedrooms Include A Primary Suite With A Private Ensuite Bath. Step Out To Your Private Balcony And Take In The Serene View, With The Added Comfort Of No Units Below You For Ultimate Privacy. Perfectly Located Near Transit, Shopping, Parks, And With Quick Access To Hwy 401, This Home Offers Style, Comfort, And Convenience All In One. (id:24801)
Property Details
| MLS® Number | E12392885 |
| Property Type | Single Family |
| Community Name | Wexford-Maryvale |
| Community Features | Pet Restrictions |
| Features | Balcony |
| Parking Space Total | 1 |
| Pool Type | Indoor Pool |
Building
| Bathroom Total | 2 |
| Bedrooms Above Ground | 2 |
| Bedrooms Total | 2 |
| Amenities | Party Room, Security/concierge, Exercise Centre, Storage - Locker |
| Appliances | Dishwasher, Dryer, Stove, Washer, Refrigerator |
| Cooling Type | Central Air Conditioning |
| Exterior Finish | Brick |
| Flooring Type | Laminate, Porcelain Tile |
| Heating Fuel | Natural Gas |
| Heating Type | Forced Air |
| Size Interior | 900 - 999 Ft2 |
| Type | Apartment |
Parking
| Underground | |
| Garage |
Land
| Acreage | No |
Rooms
| Level | Type | Length | Width | Dimensions |
|---|---|---|---|---|
| Main Level | Kitchen | 2.92 m | 2.49 m | 2.92 m x 2.49 m |
| Main Level | Living Room | 5.3 m | 3.59 m | 5.3 m x 3.59 m |
| Main Level | Primary Bedroom | 4.23 m | 3.23 m | 4.23 m x 3.23 m |
| Main Level | Bedroom 2 | 3.07 m | 3.04 m | 3.07 m x 3.04 m |
| Main Level | Bathroom | 3.3 m | 4.2 m | 3.3 m x 4.2 m |
| Main Level | Bathroom | 3.3 m | 3.9 m | 3.3 m x 3.9 m |
Contact Us
Contact us for more information
Hussein Ali El-Mnini
Broker
elmninihomes.ca/
2061 Mccowan Road #207
Toronto, Ontario M1S 3Y6
(416) 283-1555
(416) 283-1577


