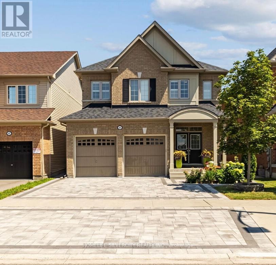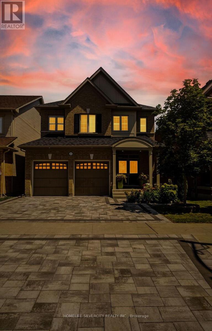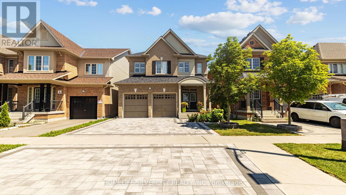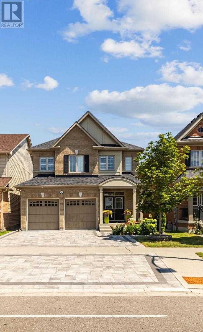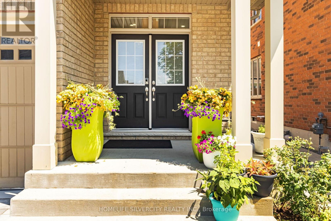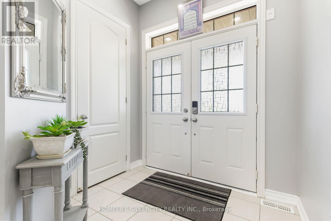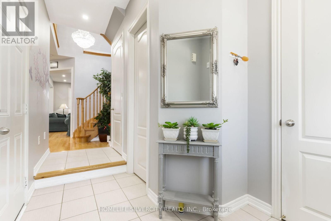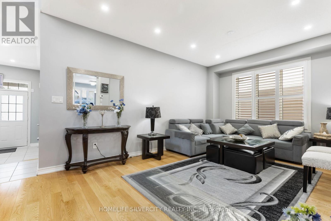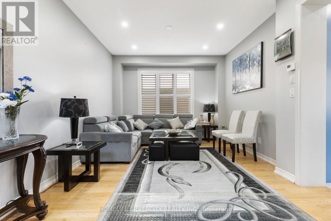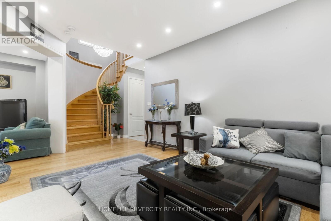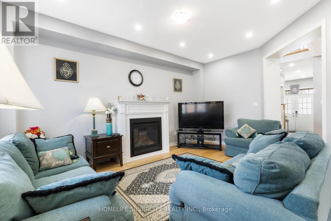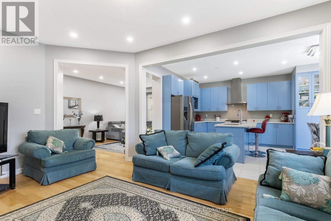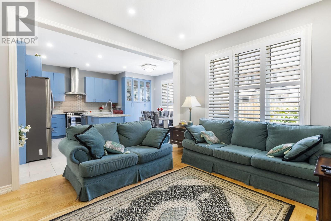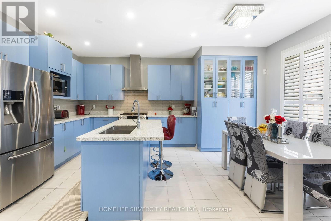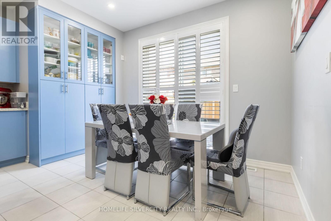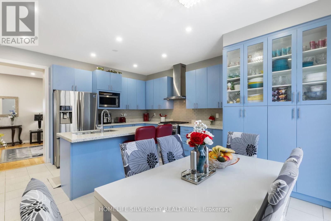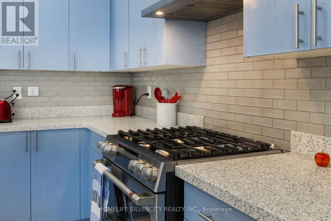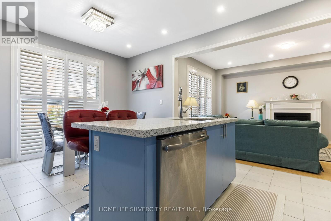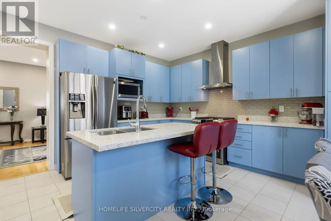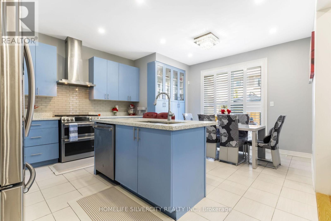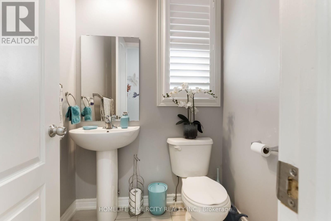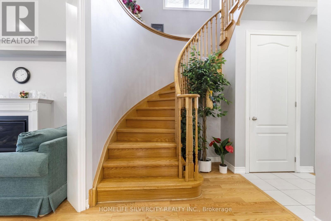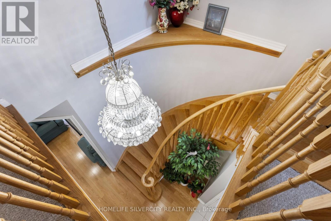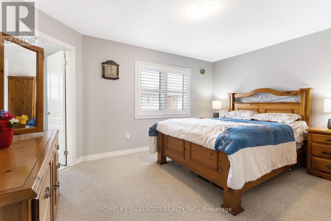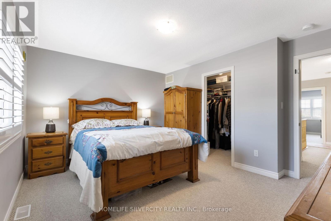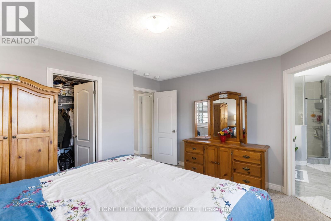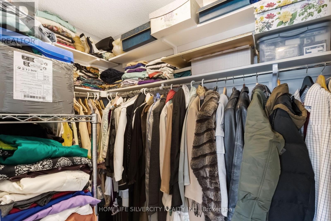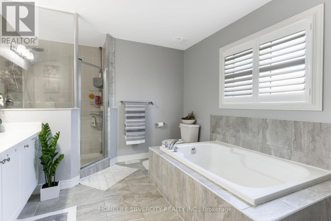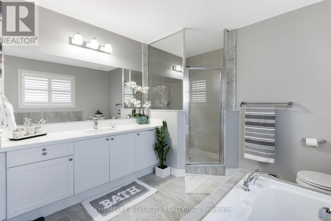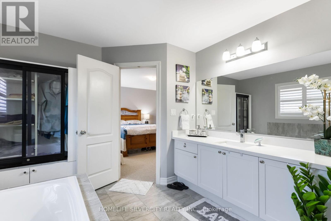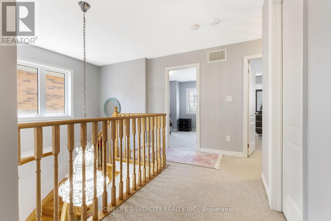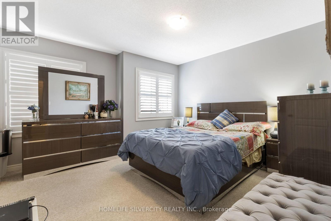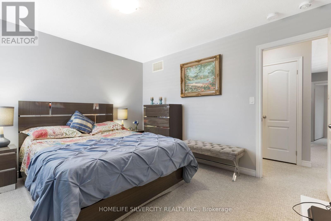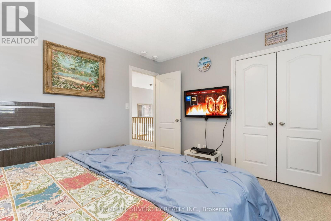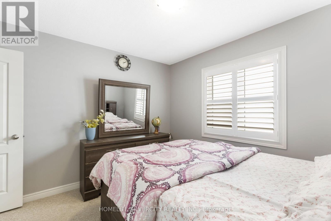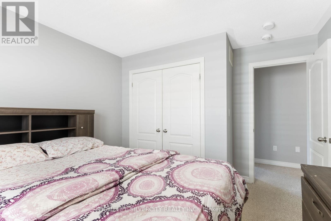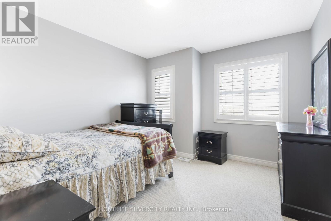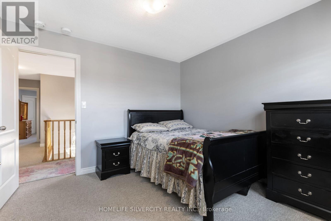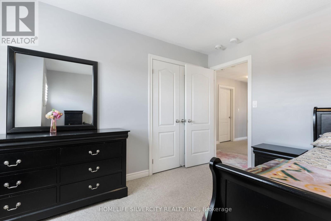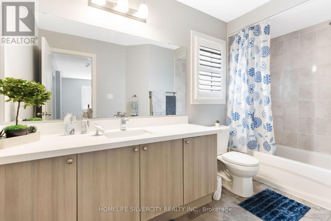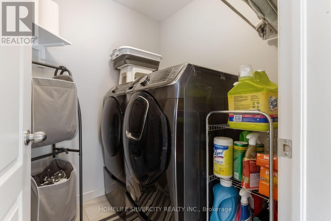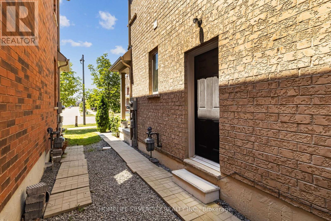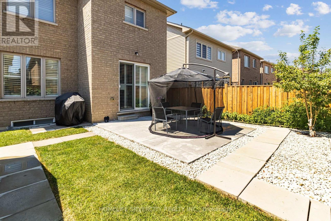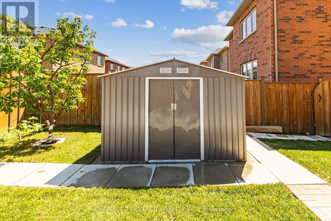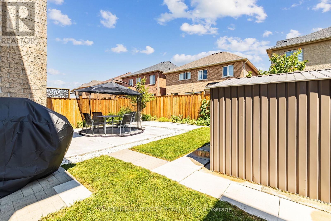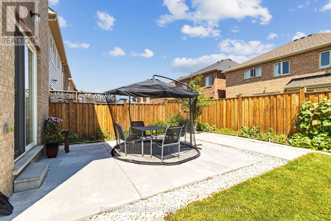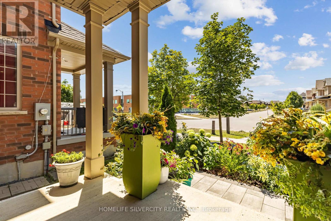Main - 411 Windfields Farm Drive W Oshawa, Ontario L1L 0M1
$3,500 Monthly
Welcome to this elegantly landscaped, masterfully crafted Tribute home in the sought-after Winfield's community. Boasting a bright, open layout with 9 feet ceiling, this residence blends luxury and comfort with premium upgrades throughout. The family and living rooms feature abundant natural light and a cozy gas fireplace. The chef's kitchen is a true showstopper perfect for both cooking and entertaining while the dining area dazzles with its high windows and refined ambiance. Upstairs, the primary retreat offers a 4-piece Ensuite with Jacuzzi and walk-in closet, alongside sun-filled bedrooms and spa-inspired bathrooms. Step outside to a spacious backyard oasis ideal for gatherings, gardening, or unwinding in privacy. Located steps from schools, parks, Durham College, Ontario Tech, and a variety of shops, with Costco, Fresh Co, banks, and transit just minutes away, plus easy access to Highways 407 and 401. Beautiful interlocking driveway, storage hut, public school at steps, 4 Car Parking and No House at the front. (id:24801)
Property Details
| MLS® Number | E12392998 |
| Property Type | Single Family |
| Community Name | Windfields |
| Parking Space Total | 4 |
Building
| Bathroom Total | 3 |
| Bedrooms Above Ground | 4 |
| Bedrooms Total | 4 |
| Appliances | Garage Door Opener Remote(s), Dishwasher, Dryer, Microwave, Hood Fan, Range, Stove, Washer, Refrigerator |
| Basement Features | Apartment In Basement, Separate Entrance |
| Basement Type | N/a |
| Construction Style Attachment | Detached |
| Cooling Type | Central Air Conditioning |
| Exterior Finish | Brick |
| Fireplace Present | Yes |
| Flooring Type | Hardwood, Porcelain Tile |
| Half Bath Total | 1 |
| Heating Fuel | Natural Gas |
| Heating Type | Forced Air |
| Stories Total | 2 |
| Size Interior | 2,000 - 2,500 Ft2 |
| Type | House |
| Utility Water | Municipal Water |
Parking
| Attached Garage | |
| Garage |
Land
| Acreage | No |
| Sewer | Sanitary Sewer |
| Size Depth | 100 Ft ,2 In |
| Size Frontage | 36 Ft ,1 In |
| Size Irregular | 36.1 X 100.2 Ft |
| Size Total Text | 36.1 X 100.2 Ft |
Rooms
| Level | Type | Length | Width | Dimensions |
|---|---|---|---|---|
| Main Level | Kitchen | 13.98 m | 11.98 m | 13.98 m x 11.98 m |
| Main Level | Living Room | 18.47 m | 10.99 m | 18.47 m x 10.99 m |
| Main Level | Great Room | 11.98 m | 16.7 m | 11.98 m x 16.7 m |
| Main Level | Eating Area | 11.88 m | 8.99 m | 11.88 m x 8.99 m |
| Upper Level | Primary Bedroom | 14.47 m | 11.58 m | 14.47 m x 11.58 m |
| Upper Level | Bedroom 2 | 9.97 m | 10.99 m | 9.97 m x 10.99 m |
| Upper Level | Bedroom 3 | 12.5 m | 11.19 m | 12.5 m x 11.19 m |
| Upper Level | Bedroom 4 | 10.99 m | 9.97 m | 10.99 m x 9.97 m |
Contact Us
Contact us for more information
Kulwinder Chhina
Broker
kulwinderchhina.com/
www.facebook.com/kulwinder.s.chhina?mibextid=LQQJ4d
11775 Bramalea Rd #201
Brampton, Ontario L6R 3Z4
(905) 913-8500
(905) 913-8585


