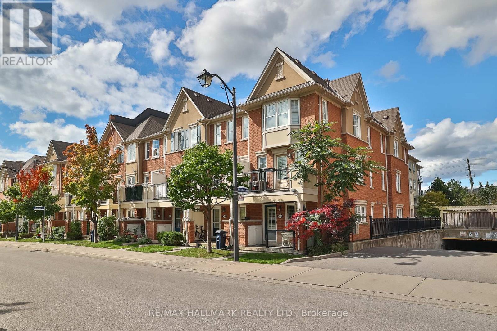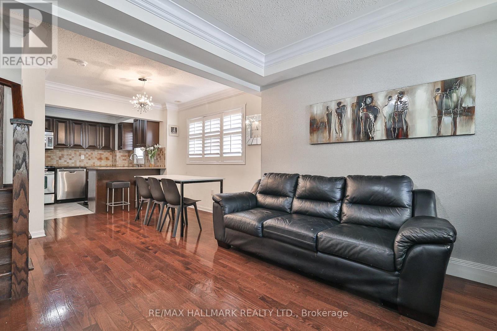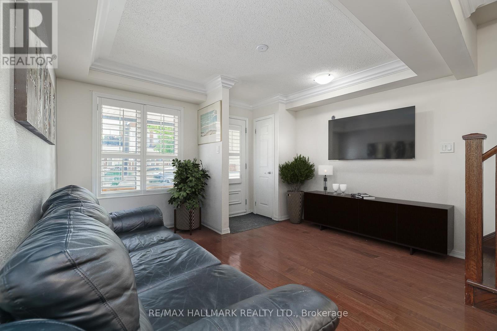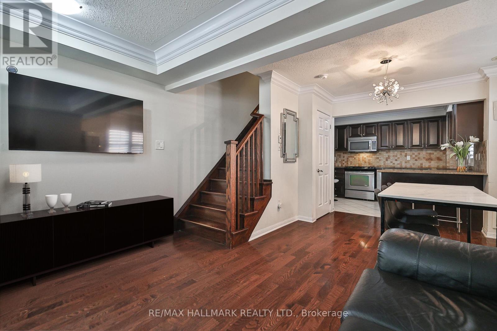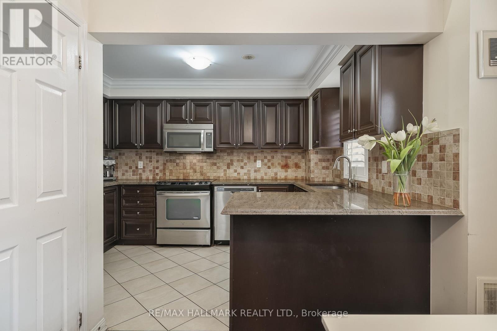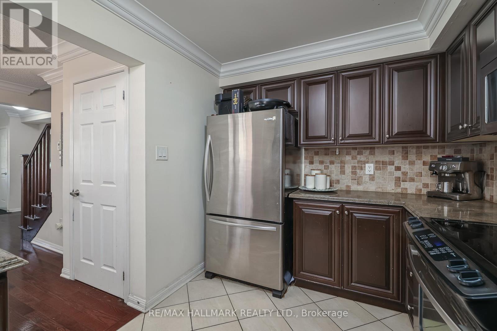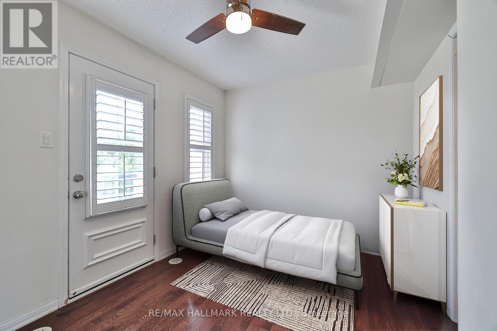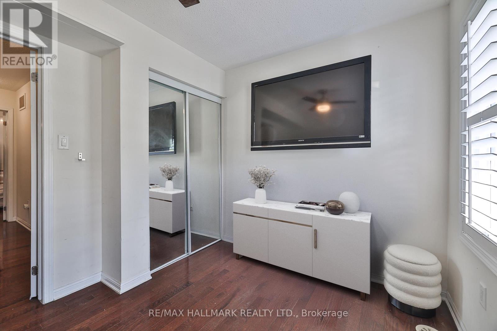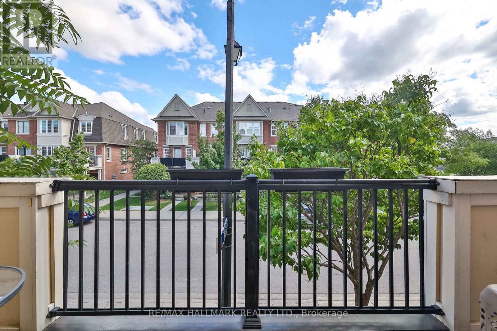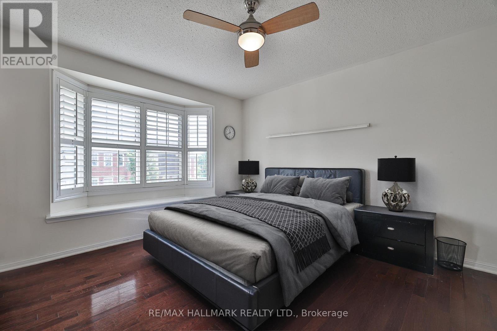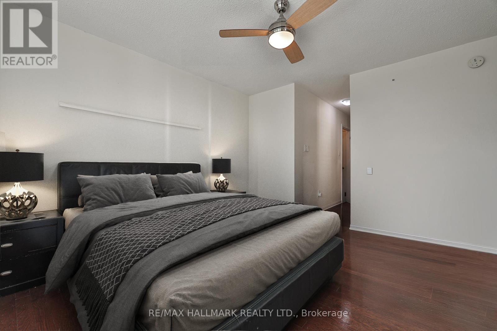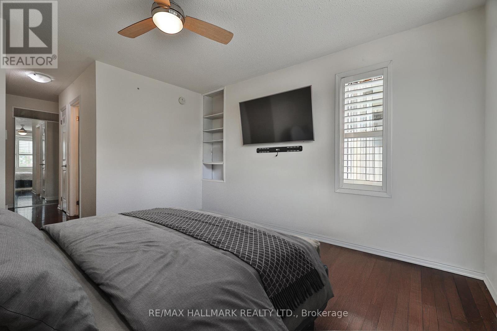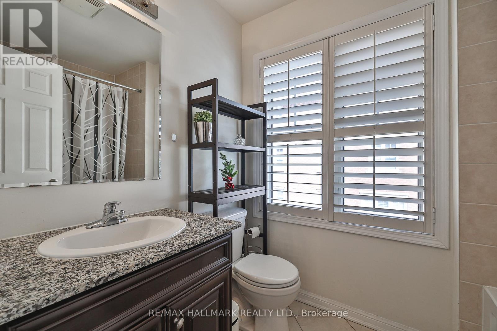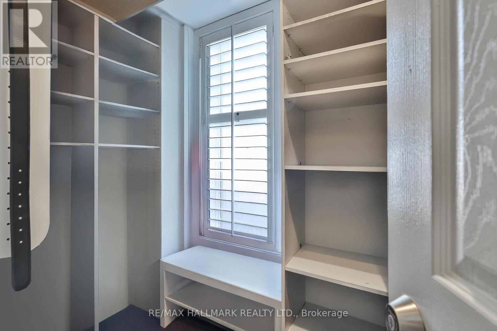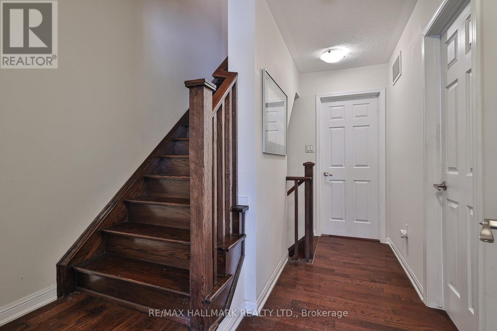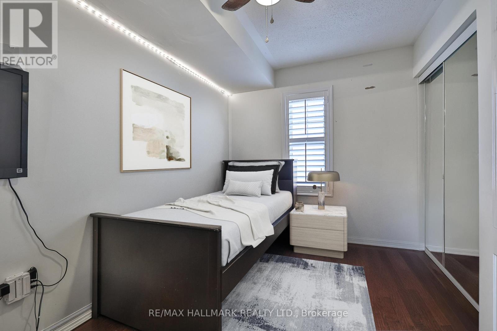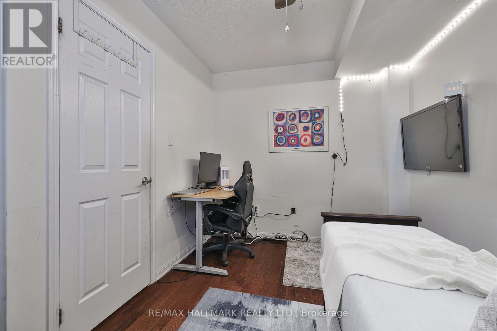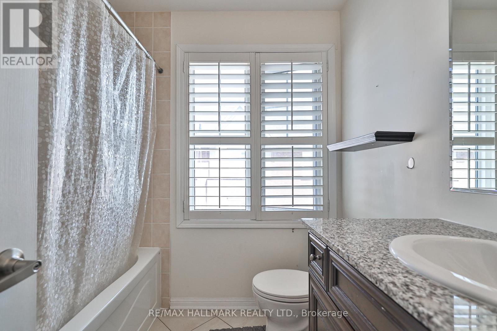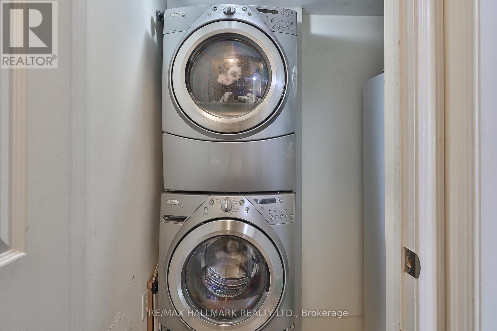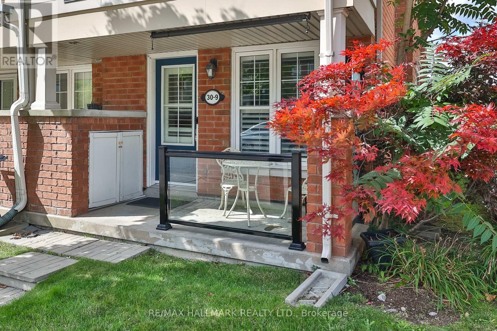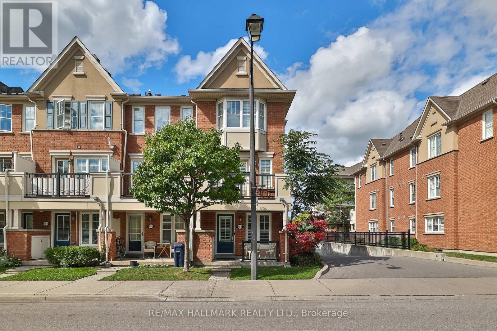9 - 30 Mendelssohn Street Toronto, Ontario M1L 0G8
$799,000Maintenance, Common Area Maintenance, Insurance, Parking, Water
$272.40 Monthly
Maintenance, Common Area Maintenance, Insurance, Parking, Water
$272.40 MonthlyWelcome to Summerside II This bright and spacious corner-unit townhome at 9-30 Mendelssohn St offers 3 bedrooms, 2 bathrooms, and a well-designed 3-storey layout with plenty of natural light throughout. The open-concept living and dining area flows into a sleek, modern kitchenperfect for both daily living and entertaining. The oversized primary bedroom features a walk-in closet and private ensuite, while the second bedroom has direct access to a walk-out patio. A full laundry room on the third floor adds convenience, and parking is included. Ideally located just steps to Warden Subway Station, parks, Warden Hilltop Community Centre, and close to Eglinton Square, Walmart, Costco, and the GO Station. This move-in-ready home offers the perfect blend of comfort, style, and urban conveniencedont miss it! (id:24801)
Property Details
| MLS® Number | E12393107 |
| Property Type | Single Family |
| Community Name | Clairlea-Birchmount |
| Amenities Near By | Park, Public Transit, Schools |
| Community Features | Pet Restrictions, Community Centre |
| Features | Conservation/green Belt, Balcony, In Suite Laundry |
| Parking Space Total | 1 |
Building
| Bathroom Total | 2 |
| Bedrooms Above Ground | 3 |
| Bedrooms Total | 3 |
| Age | 11 To 15 Years |
| Amenities | Party Room, Visitor Parking |
| Appliances | Dishwasher, Dryer, Stove, Washer, Window Coverings, Refrigerator |
| Cooling Type | Central Air Conditioning |
| Exterior Finish | Brick |
| Flooring Type | Hardwood, Tile, Carpeted |
| Heating Fuel | Natural Gas |
| Heating Type | Forced Air |
| Stories Total | 3 |
| Size Interior | 1,200 - 1,399 Ft2 |
| Type | Row / Townhouse |
Parking
| Underground | |
| Garage |
Land
| Acreage | No |
| Land Amenities | Park, Public Transit, Schools |
Rooms
| Level | Type | Length | Width | Dimensions |
|---|---|---|---|---|
| Second Level | Bedroom 2 | 3.76 m | 2.54 m | 3.76 m x 2.54 m |
| Second Level | Bedroom 3 | 3.76 m | 2.39 m | 3.76 m x 2.39 m |
| Third Level | Primary Bedroom | 3.76 m | 3.96 m | 3.76 m x 3.96 m |
| Ground Level | Living Room | 6.4 m | 3.76 m | 6.4 m x 3.76 m |
| Ground Level | Dining Room | 6.4 m | 2.81 m | 6.4 m x 2.81 m |
| Ground Level | Kitchen | 3.76 m | 2.54 m | 3.76 m x 2.54 m |
Contact Us
Contact us for more information
Paul Lapas
Broker
(416) 699-9292
www.cariandpaul.com/
www.facebook.com/cariandpaulre/
www.linkedin.com/in/paullapas/
2277 Queen Street East
Toronto, Ontario M4E 1G5
(416) 699-9292
(416) 699-8576
Cari Lapas
Broker
www.cariandpaul.com/
2277 Queen Street East
Toronto, Ontario M4E 1G5
(416) 699-9292
(416) 699-8576


