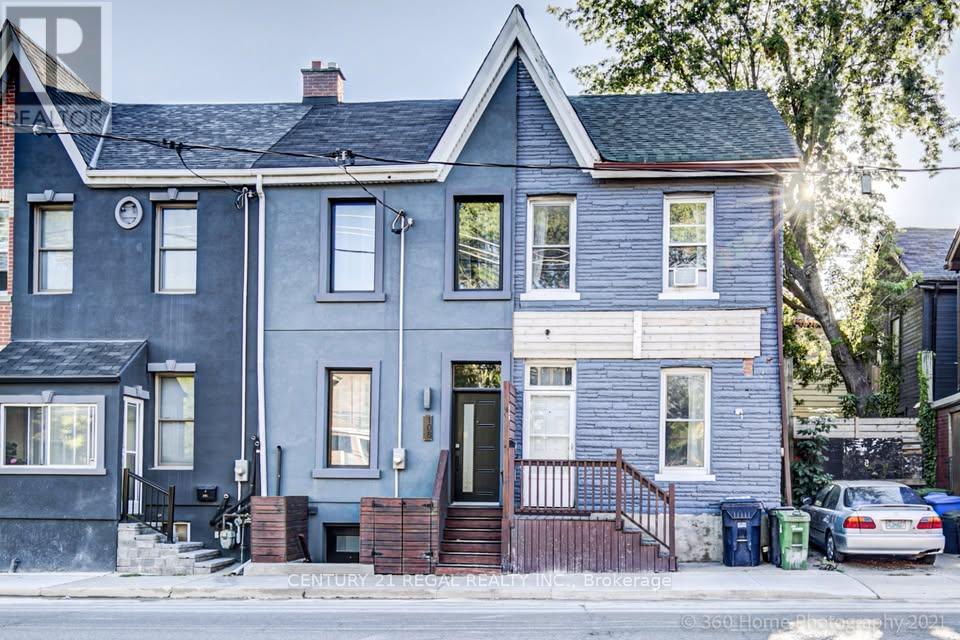110 Carlaw Avenue Toronto, Ontario M4M 2R7
1 Bedroom
1 Bathroom
0 - 699 ft2
Window Air Conditioner
Forced Air
$1,600 Monthly
Renovated Main Floor & Basement Apartment. Newley renovated Kitchen, Stainless Steel Appliances, Private Laundry, Rear Yard. Basement Ceiling is very low and must be a suitable fit (id:24801)
Property Details
| MLS® Number | E12393119 |
| Property Type | Single Family |
| Community Name | South Riverdale |
Building
| Bathroom Total | 1 |
| Bedrooms Above Ground | 1 |
| Bedrooms Total | 1 |
| Appliances | Dishwasher, Dryer, Stove, Washer, Refrigerator |
| Basement Development | Finished |
| Basement Type | N/a (finished) |
| Construction Style Attachment | Semi-detached |
| Cooling Type | Window Air Conditioner |
| Exterior Finish | Aluminum Siding, Brick |
| Foundation Type | Unknown |
| Heating Fuel | Natural Gas |
| Heating Type | Forced Air |
| Stories Total | 3 |
| Size Interior | 0 - 699 Ft2 |
| Type | House |
| Utility Water | Municipal Water |
Parking
| No Garage |
Land
| Acreage | No |
| Sewer | Sanitary Sewer |
| Size Depth | 62 Ft ,4 In |
| Size Frontage | 17 Ft ,4 In |
| Size Irregular | 17.4 X 62.4 Ft |
| Size Total Text | 17.4 X 62.4 Ft |
Rooms
| Level | Type | Length | Width | Dimensions |
|---|---|---|---|---|
| Main Level | Living Room | 3.6 m | 3.27 m | 3.6 m x 3.27 m |
| Main Level | Dining Room | 3.15 m | 2.98 m | 3.15 m x 2.98 m |
| Main Level | Kitchen | 4.1 m | 3 m | 4.1 m x 3 m |
| Main Level | Bedroom | 4.3 m | 3.95 m | 4.3 m x 3.95 m |
| Main Level | Mud Room | 3.048 m | 1.8288 m | 3.048 m x 1.8288 m |
Utilities
| Electricity | Installed |
| Sewer | Installed |
Contact Us
Contact us for more information
John Camara
Salesperson
Century 21 Regal Realty Inc.
4030 Sheppard Ave. E.
Toronto, Ontario M1S 1S6
4030 Sheppard Ave. E.
Toronto, Ontario M1S 1S6
(416) 291-0929
(416) 291-0984
www.century21regal.com/














