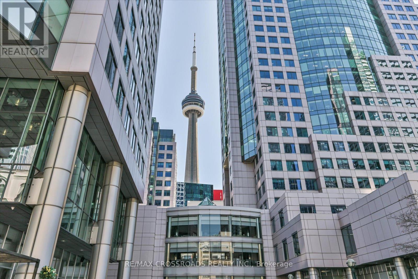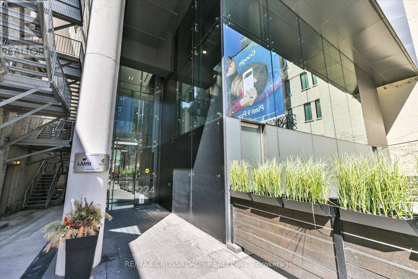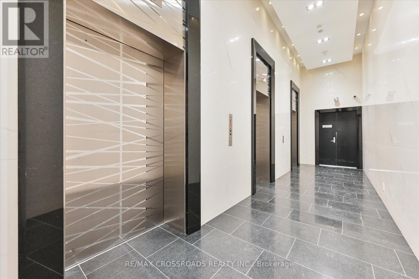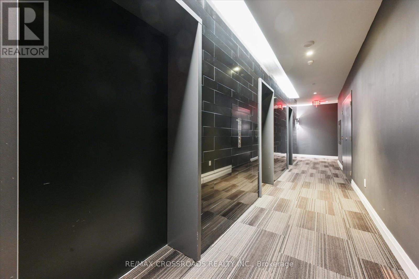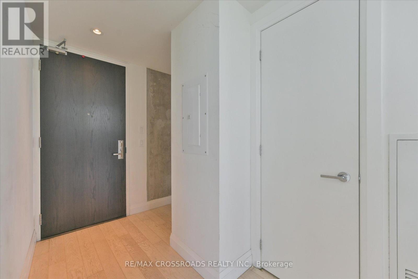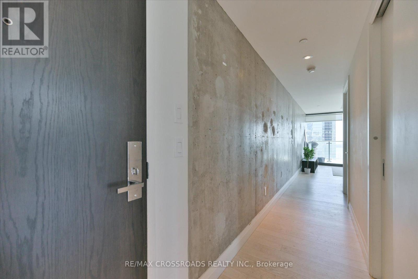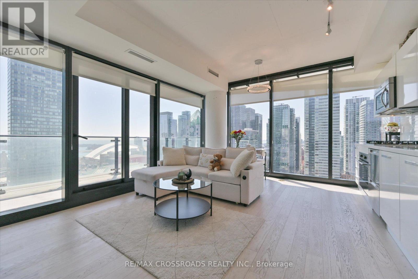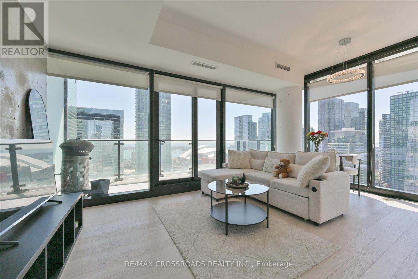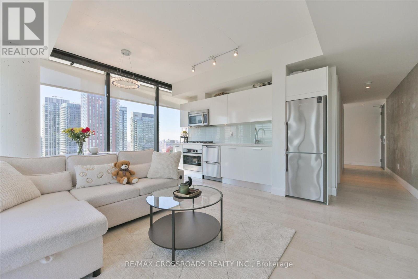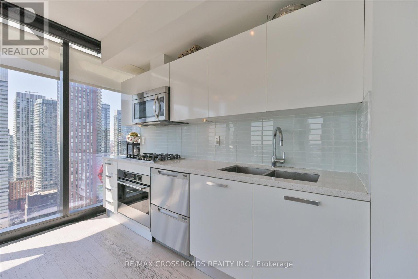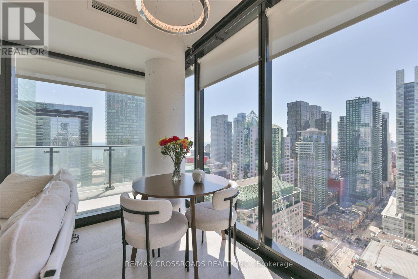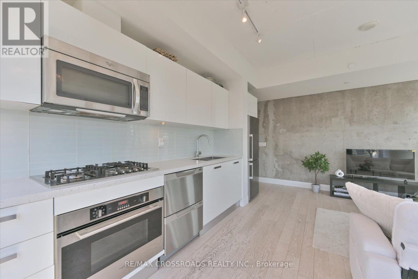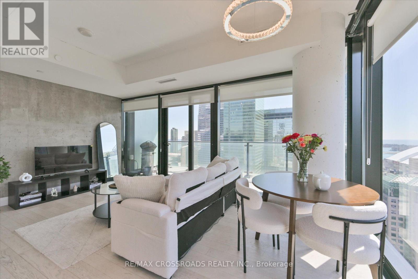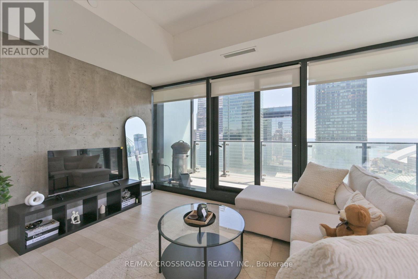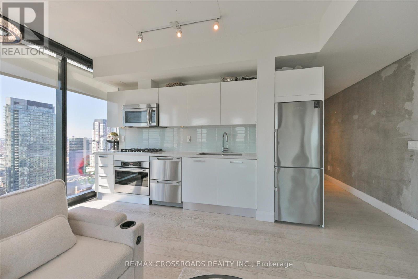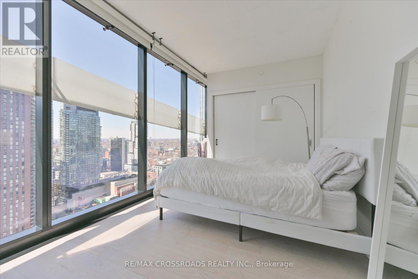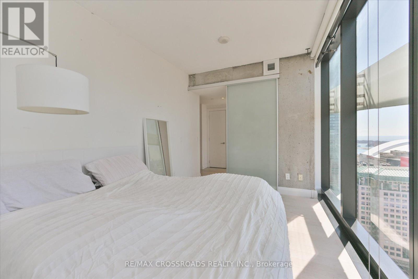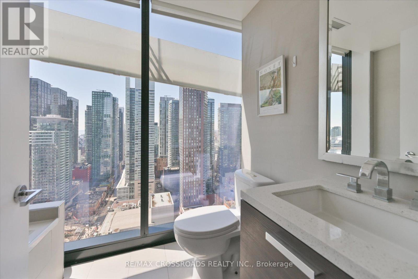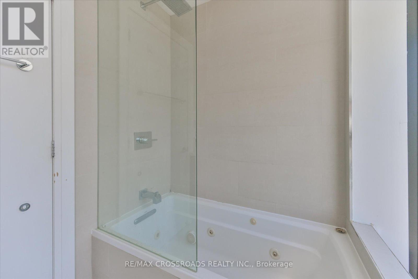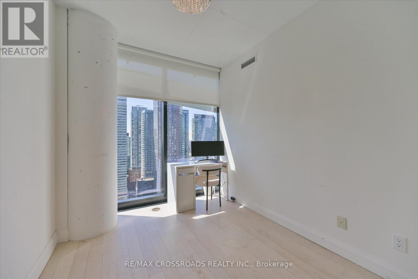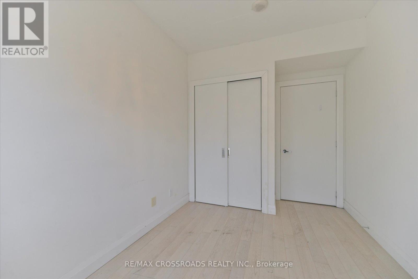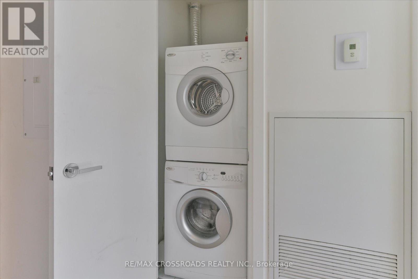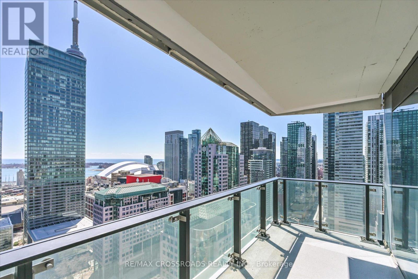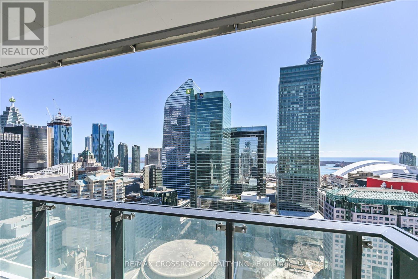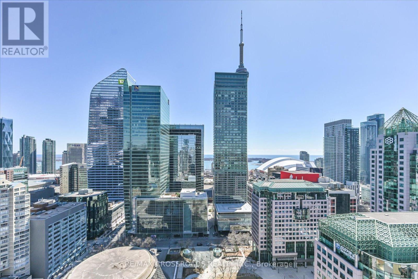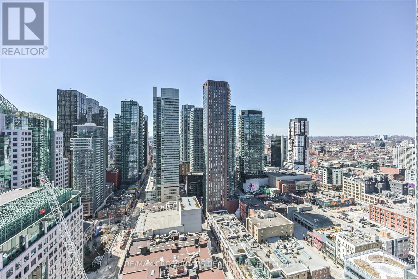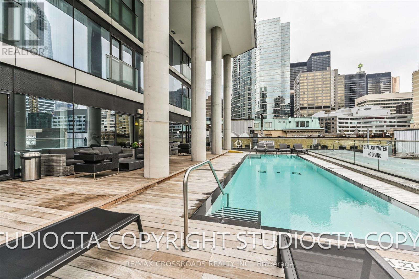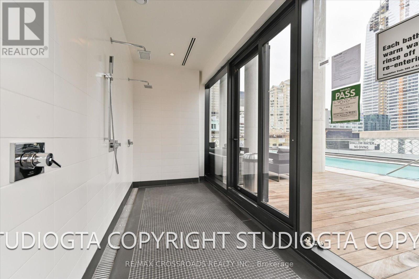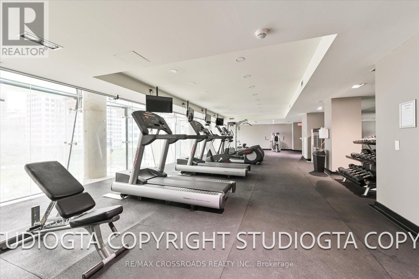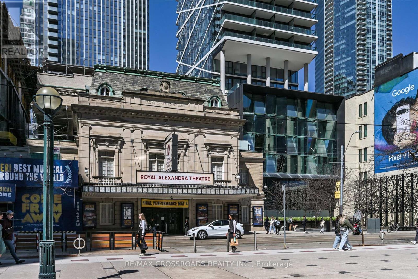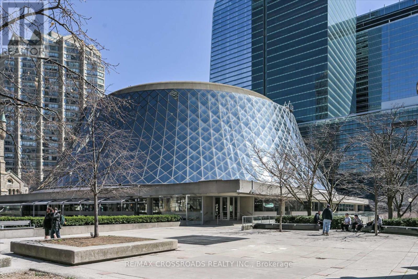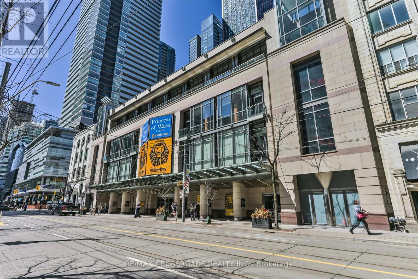3006 - 224 King Street W Toronto, Ontario M5H 0A6
$928,000Maintenance, Common Area Maintenance, Heat, Insurance, Water
$747.98 Monthly
Maintenance, Common Area Maintenance, Heat, Insurance, Water
$747.98 MonthlyPrestigious Theatre Park Condo In The Heart Of Financial/Entertainment District! Highly Desirable 2 Bdrm Sunny Corner Unit In High Floor W/Spectacular SW Lake View! Great Open Concept Layout! 9'Ceiling W/Floor To Ceiling Windows! Luxury Finished! Total Upgraded W/Stone Kit C-Top, Glass Backsplash, SS B/I Appliances, Sliding Door For Mbr, Engineered Hardwood Flr Through-out.Gas Hook Up In The Balcony For Barbecue. 24Hrs Security. Convenient access to the PATH, Walking Distance To Subway, Entertainment & Financial Dist. Prime Location Surrounded By Restaurants,THeatres, Shops.Uot,Ocad,Ryerson Nearby. 24 Hours Notice For Showing. (id:24801)
Property Details
| MLS® Number | C12393146 |
| Property Type | Single Family |
| Community Name | Waterfront Communities C1 |
| Community Features | Pets Allowed With Restrictions |
| Equipment Type | Heat Pump |
| Features | Balcony, Carpet Free, In Suite Laundry |
| Pool Type | Outdoor Pool |
| Rental Equipment Type | Heat Pump |
| View Type | Lake View |
Building
| Bathroom Total | 1 |
| Bedrooms Above Ground | 2 |
| Bedrooms Total | 2 |
| Amenities | Exercise Centre, Party Room, Security/concierge, Storage - Locker |
| Appliances | Blinds, Cooktop, Dishwasher, Dryer, Oven, Washer, Refrigerator |
| Basement Type | None |
| Cooling Type | Central Air Conditioning |
| Exterior Finish | Concrete |
| Flooring Type | Hardwood |
| Heating Fuel | Electric, Other |
| Heating Type | Heat Pump, Not Known |
| Size Interior | 800 - 899 Ft2 |
| Type | Apartment |
Parking
| Underground | |
| Garage |
Land
| Acreage | No |
Rooms
| Level | Type | Length | Width | Dimensions |
|---|---|---|---|---|
| Flat | Living Room | 5.23 m | 3.61 m | 5.23 m x 3.61 m |
| Flat | Dining Room | 5.23 m | 3.61 m | 5.23 m x 3.61 m |
| Flat | Kitchen | 5.23 m | 3.61 m | 5.23 m x 3.61 m |
| Flat | Primary Bedroom | 4.06 m | 2.95 m | 4.06 m x 2.95 m |
| Flat | Bedroom 2 | 3.38 m | 2.62 m | 3.38 m x 2.62 m |
Contact Us
Contact us for more information
Korina Wang
Broker
208 - 8901 Woodbine Ave
Markham, Ontario L3R 9Y4
(905) 305-0505
(905) 305-0506
www.remaxcrossroads.ca/


