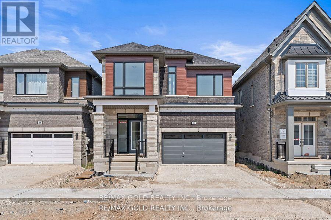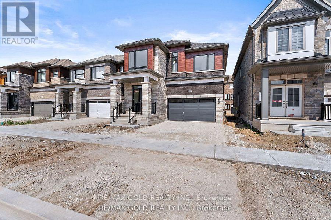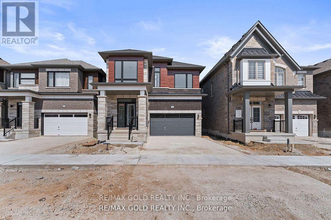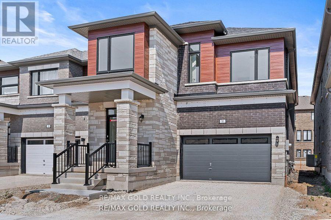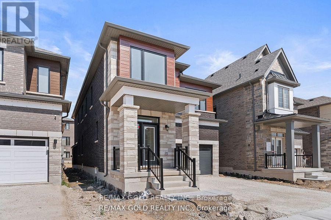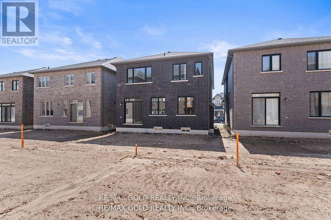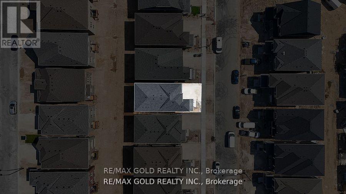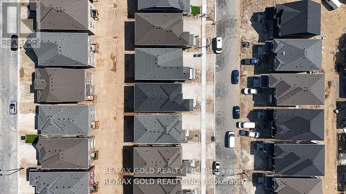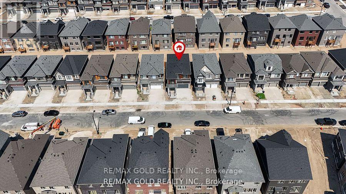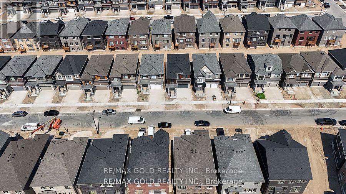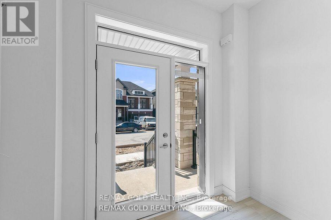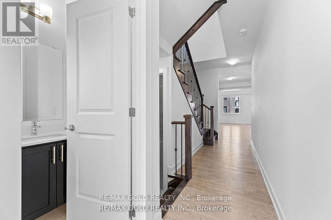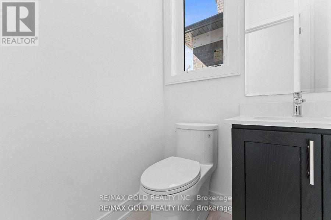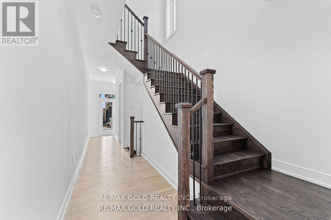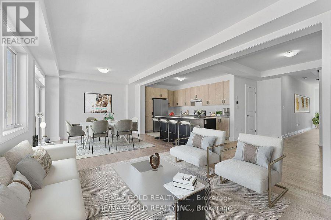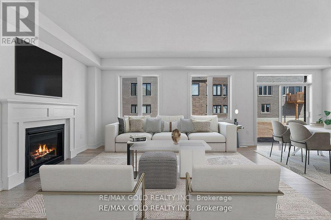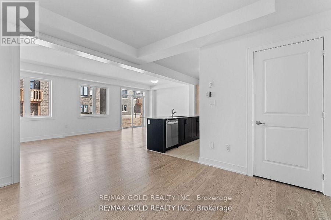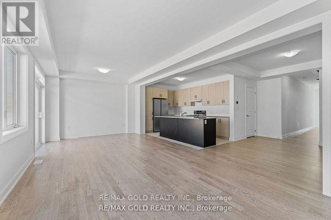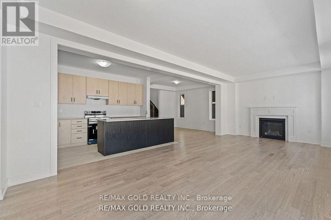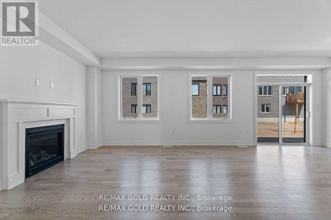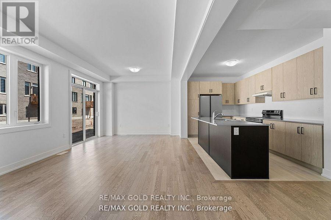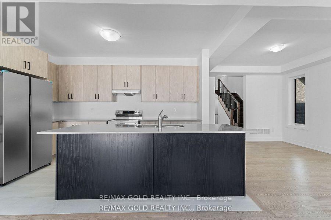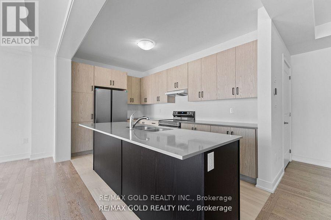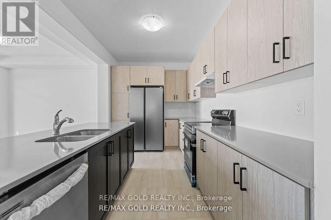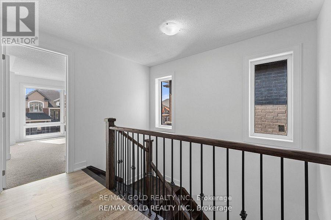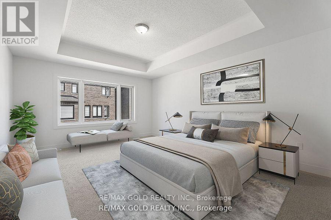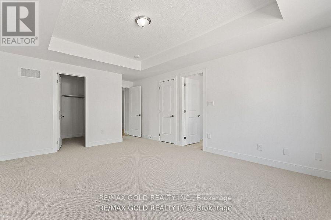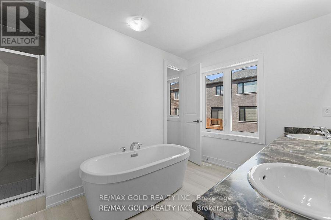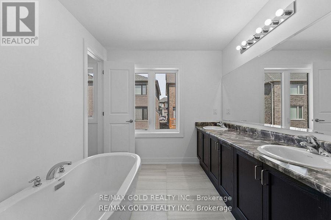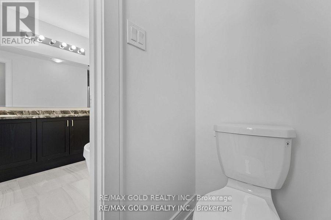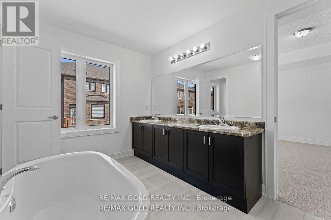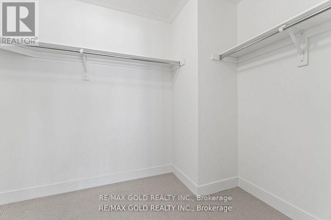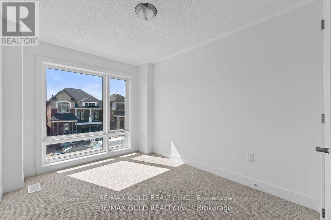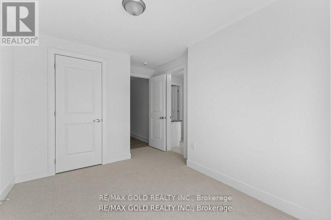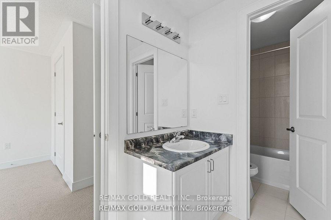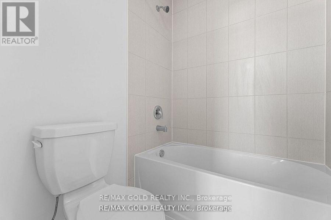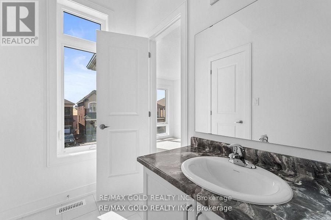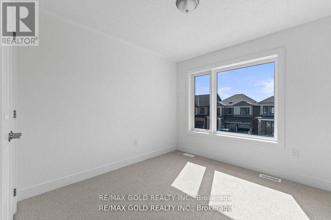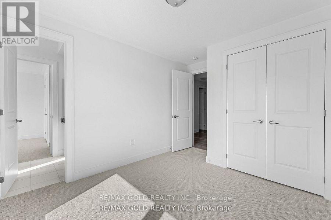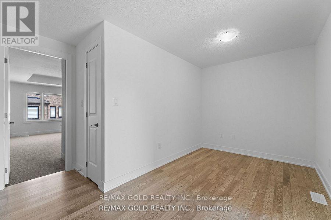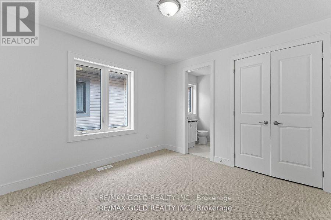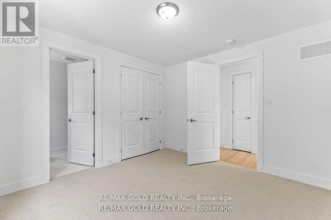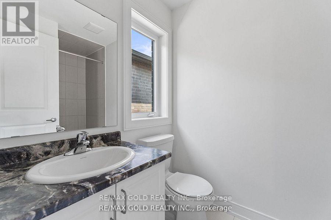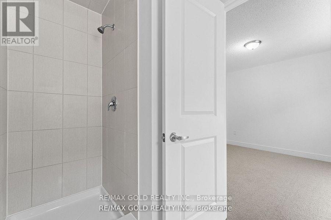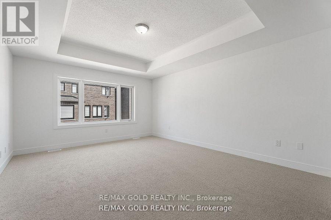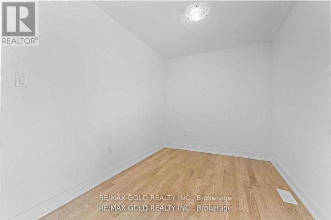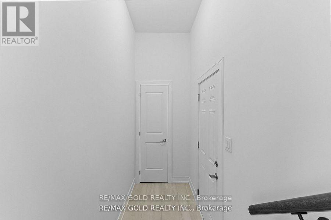31 Stanley Leitch Drive Erin, Ontario N0B 1T0
$1,070,000
This stunning 4-bedroom, 4-bathroom detached residence offers the perfect blend of comfort, elegance, and convenience. Located in one of Erin's most sought-after neighborhoods, this home features a spacious double car garage, a functional and flowing layout, and modern finishes throughout. Enjoy a bright and open main floor with generous living and dining areas, a chefs kitchen with ample cabinetry and upgraded appliances, and a cozy family room perfect for entertaining or relaxing. Upstairs, retreat to a large primary suite with a walk-in closet and private ensuite, along with three additional spacious bedrooms and beautifully appointed bathrooms. Whether you're hosting guests or enjoying quiet family time, this home offers the space and lifestyle you've been looking for all just steps from shops, parks, schools, and everything Erin has to offer. Don't miss this rare opportunity to own a turn-key property in a vibrant, family-friendly-community. (id:24801)
Property Details
| MLS® Number | X12389083 |
| Property Type | Single Family |
| Community Name | Erin |
| Parking Space Total | 6 |
Building
| Bathroom Total | 4 |
| Bedrooms Above Ground | 4 |
| Bedrooms Total | 4 |
| Appliances | All |
| Basement Development | Unfinished |
| Basement Type | N/a (unfinished) |
| Construction Style Attachment | Detached |
| Cooling Type | Central Air Conditioning |
| Exterior Finish | Brick |
| Fireplace Present | Yes |
| Flooring Type | Hardwood |
| Foundation Type | Poured Concrete |
| Half Bath Total | 1 |
| Heating Fuel | Natural Gas |
| Heating Type | Forced Air |
| Stories Total | 2 |
| Size Interior | 2,000 - 2,500 Ft2 |
| Type | House |
| Utility Water | Municipal Water |
Parking
| Garage |
Land
| Acreage | No |
| Sewer | Sanitary Sewer |
| Size Depth | 90 Ft ,10 In |
| Size Frontage | 33 Ft ,6 In |
| Size Irregular | 33.5 X 90.9 Ft |
| Size Total Text | 33.5 X 90.9 Ft |
Rooms
| Level | Type | Length | Width | Dimensions |
|---|---|---|---|---|
| Main Level | Great Room | 5.18 m | 3.65 m | 5.18 m x 3.65 m |
| Main Level | Dining Room | 3.35 m | 4.14 m | 3.35 m x 4.14 m |
| Main Level | Kitchen | 3.96 m | 2.74 m | 3.96 m x 2.74 m |
| Main Level | Eating Area | 2.43 m | 3.65 m | 2.43 m x 3.65 m |
| Upper Level | Primary Bedroom | 4.14 m | 5.18 m | 4.14 m x 5.18 m |
| Upper Level | Bedroom 2 | 3.04 m | 3.04 m | 3.04 m x 3.04 m |
| Upper Level | Bedroom 3 | 2.46 m | 3.1 m | 2.46 m x 3.1 m |
| Upper Level | Bedroom 4 | 3.53 m | 3.35 m | 3.53 m x 3.35 m |
https://www.realtor.ca/real-estate/28831219/31-stanley-leitch-drive-erin-erin
Contact Us
Contact us for more information
Jassi Murba
Broker
(647) 618-2548
jassiandpaul.com/
2720 North Park Drive #201
Brampton, Ontario L6S 0E9
(905) 456-1010
(905) 673-8900
Paul Mundhan
Broker
www.paulmundhan.com/
2720 North Park Drive #201
Brampton, Ontario L6S 0E9
(905) 456-1010
(905) 673-8900


