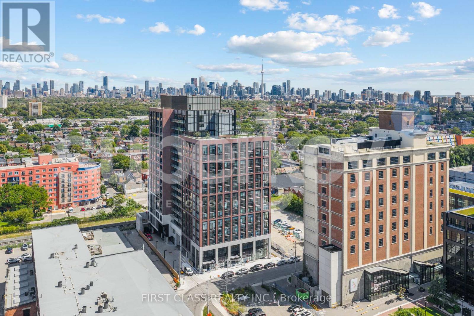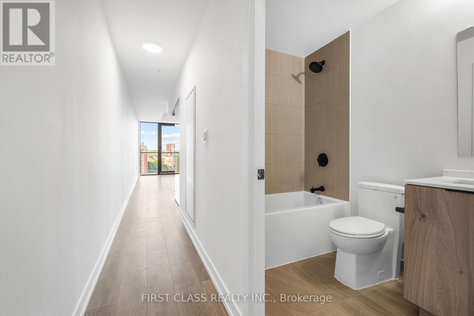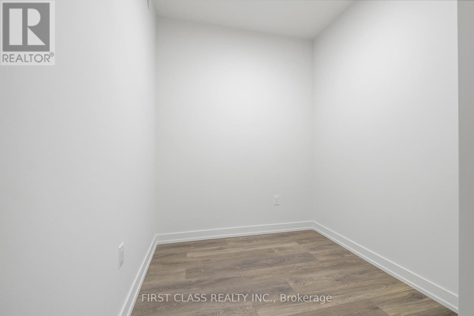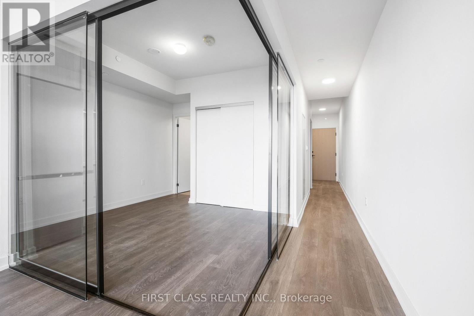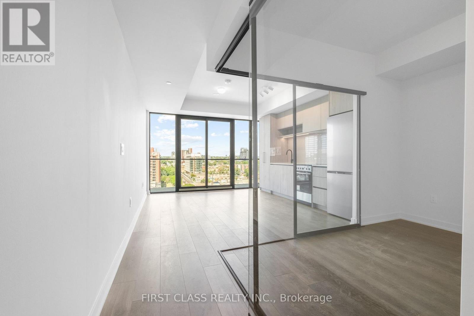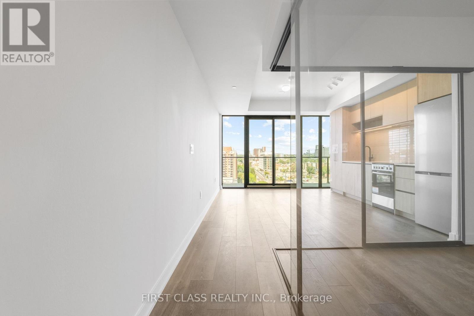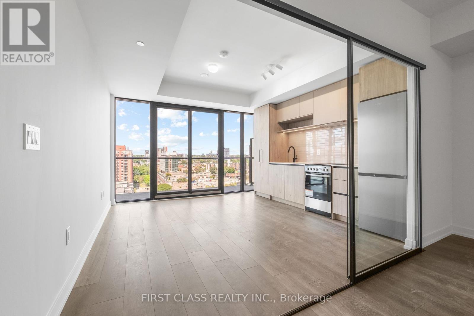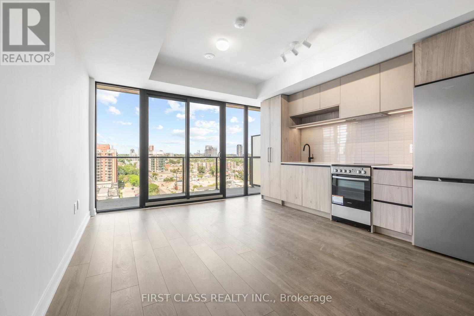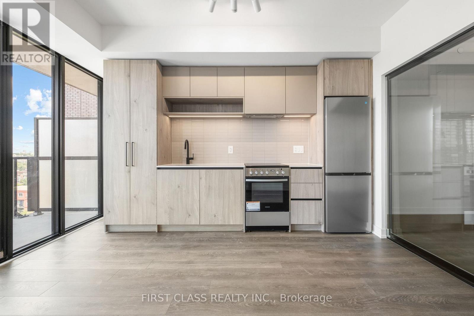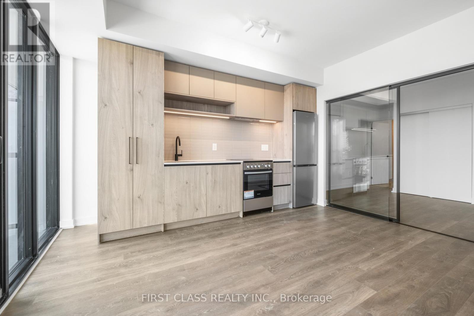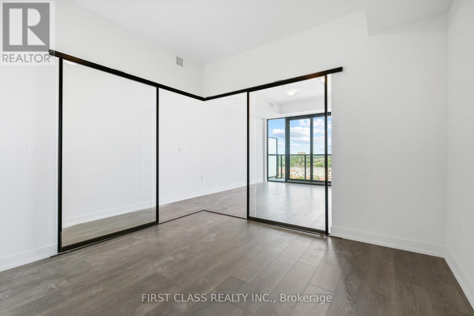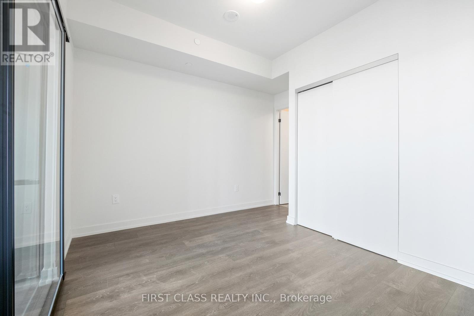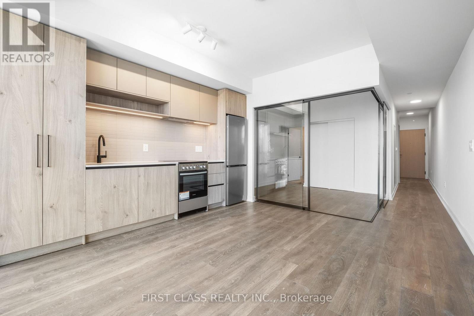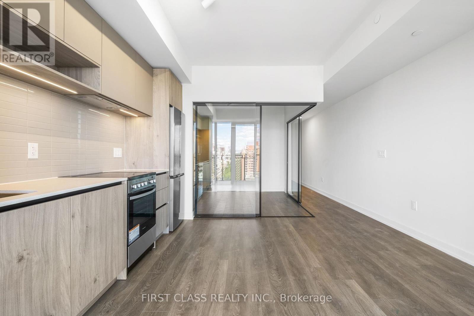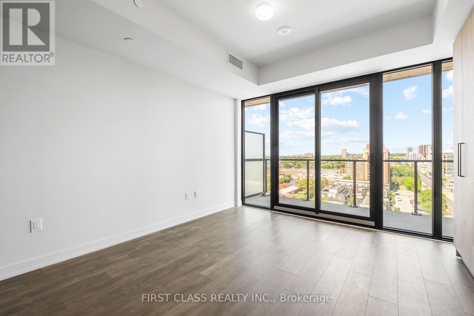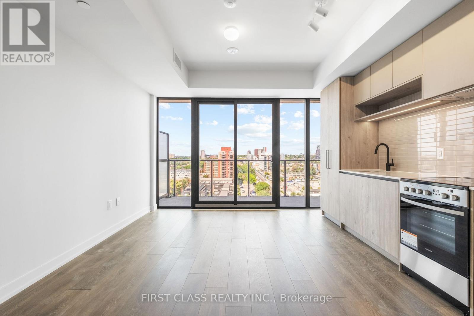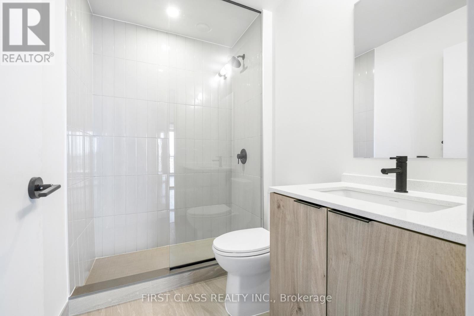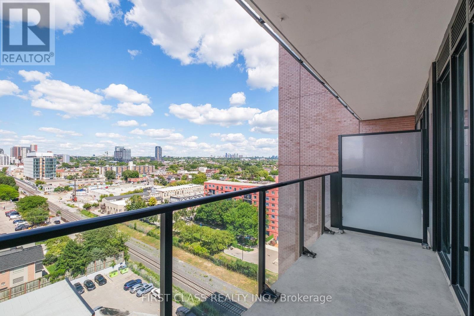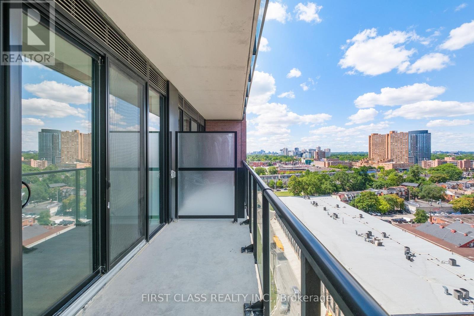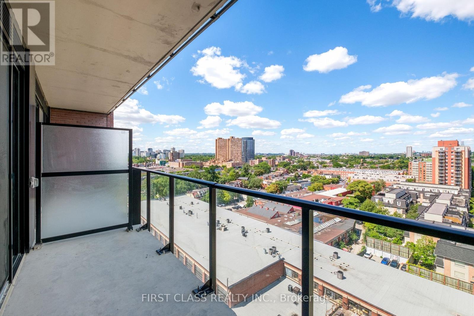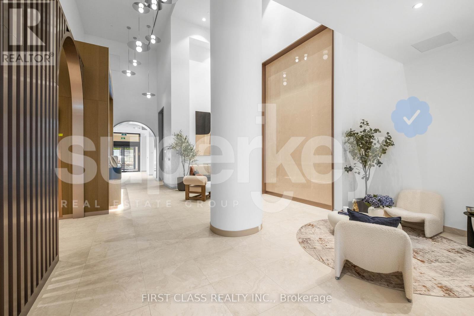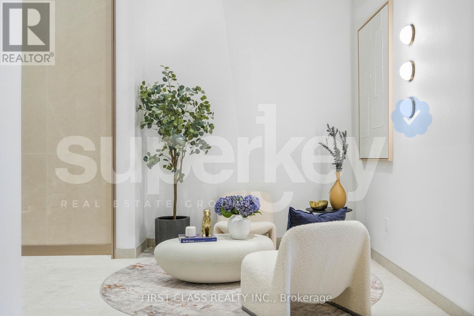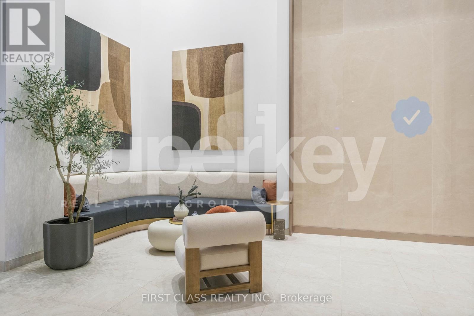1215 - 181 Sterling Road Toronto, Ontario M6R 2B2
$2,250 Monthly
Brand New, Never-Lived In 1+1 Bedroom, 2 Full Bathroom Suite. Highly Desired Floor Plan With Sun-Filled Unit With Unobstructed City Views. Thousands Spent on Upgrades With Stone Countertops and Beautiful Built-In Appliances. Den Can Be Used as Office Or 2nd Bedroom/Guest Room. Access To Building Amenities: Concierge, Wellness Gym/Spa, Rooftop Deck, Indoor Lounge & So Much More. Conveniently Located Right At Bloor St W. & Lansdowne Near The Junction & Dufferin Mall. Steps to Restaurants, Groceries, Bloor GO Transit, Parks & Trails, Cafe's & Shops! (id:24801)
Property Details
| MLS® Number | C12389406 |
| Property Type | Single Family |
| Community Name | Dufferin Grove |
| Community Features | Pet Restrictions |
| Features | Elevator, Balcony, Carpet Free |
Building
| Bathroom Total | 2 |
| Bedrooms Above Ground | 1 |
| Bedrooms Below Ground | 1 |
| Bedrooms Total | 2 |
| Age | New Building |
| Amenities | Security/concierge, Exercise Centre, Party Room, Storage - Locker |
| Cooling Type | Central Air Conditioning |
| Exterior Finish | Concrete, Brick |
| Flooring Type | Laminate |
| Heating Fuel | Natural Gas |
| Heating Type | Forced Air |
| Size Interior | 600 - 699 Ft2 |
| Type | Apartment |
Parking
| No Garage |
Land
| Acreage | No |
Rooms
| Level | Type | Length | Width | Dimensions |
|---|---|---|---|---|
| Main Level | Living Room | 4.03 m | 4.01 m | 4.03 m x 4.01 m |
| Main Level | Dining Room | 4.03 m | 4.01 m | 4.03 m x 4.01 m |
| Main Level | Kitchen | 4.03 m | 4.01 m | 4.03 m x 4.01 m |
| Main Level | Primary Bedroom | 3.32 m | 2.74 m | 3.32 m x 2.74 m |
| Main Level | Den | 2.34 m | 2.13 m | 2.34 m x 2.13 m |
Contact Us
Contact us for more information
Isabel Joson
Salesperson
(905) 604-1010
7481 Woodbine Ave #203
Markham, Ontario L3R 2W1
(905) 604-1010
(905) 604-1111
www.firstclassrealty.ca/


