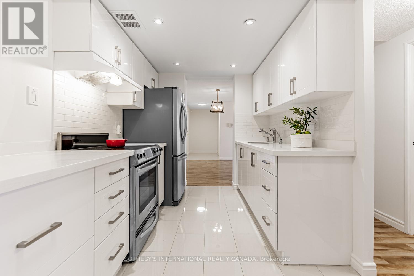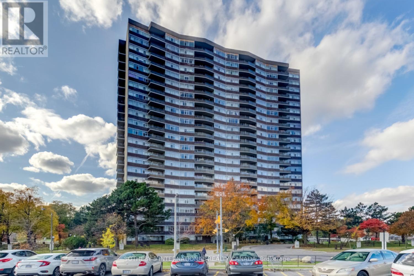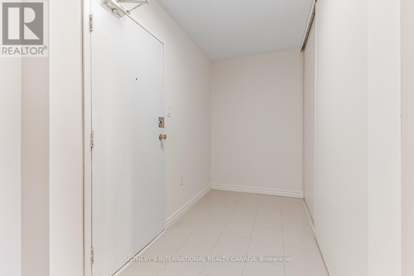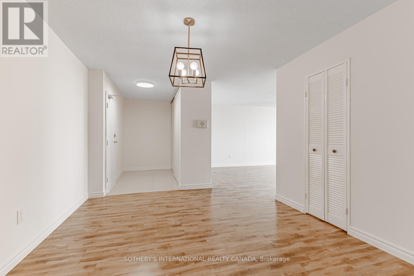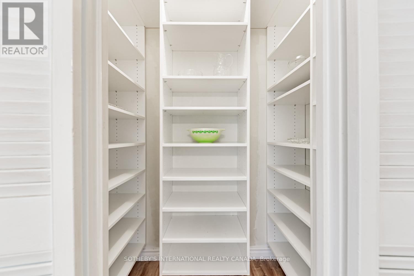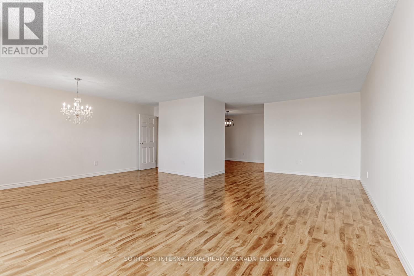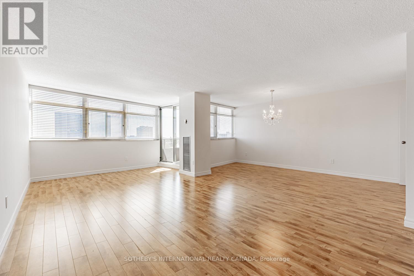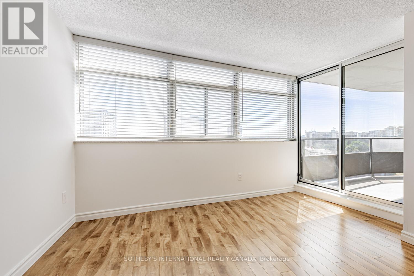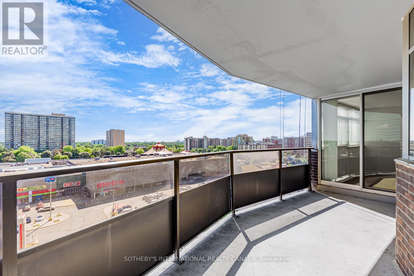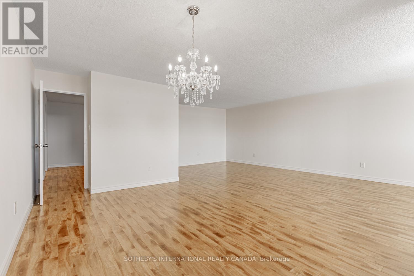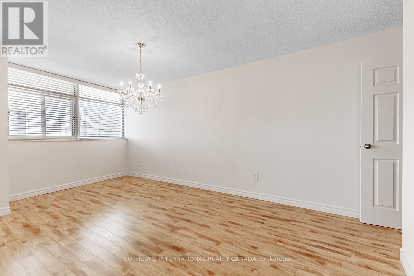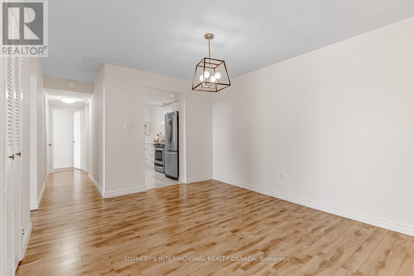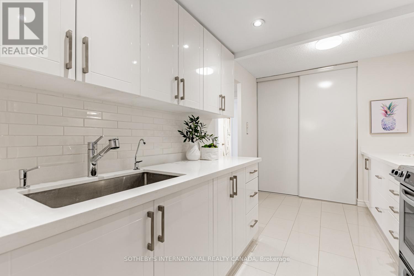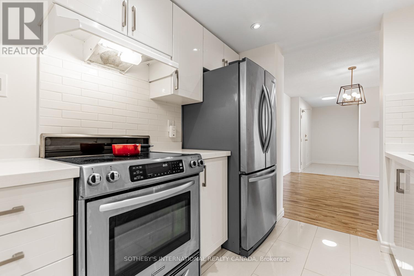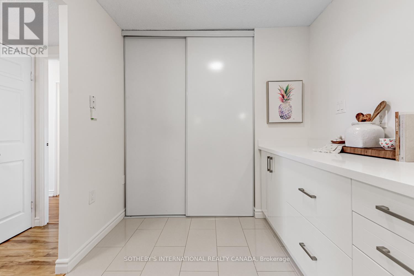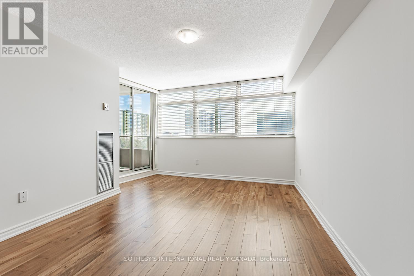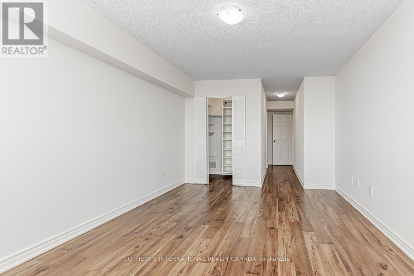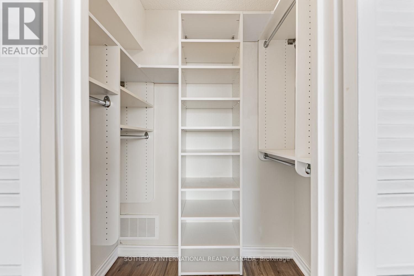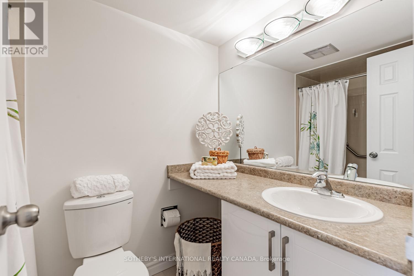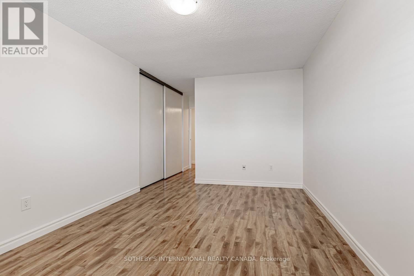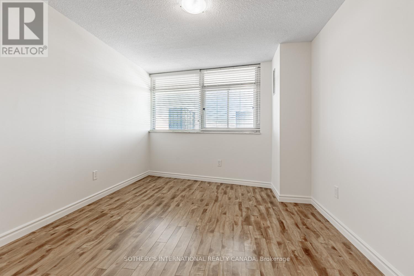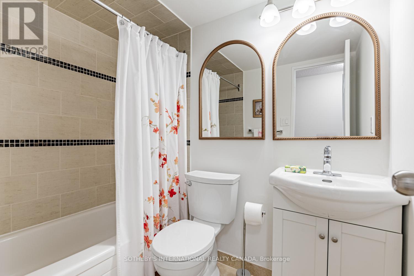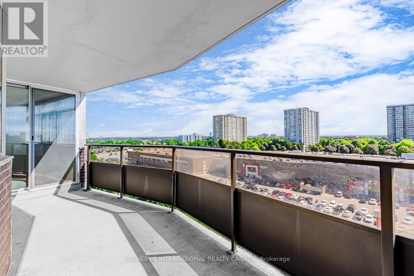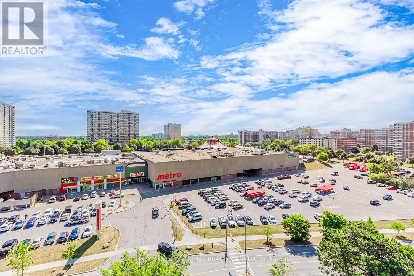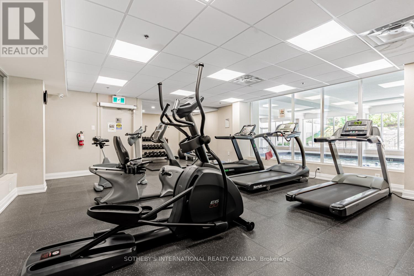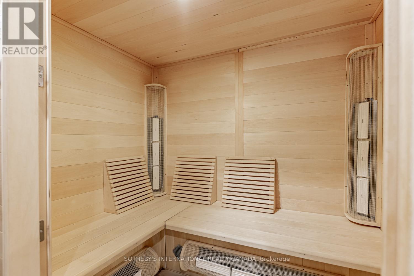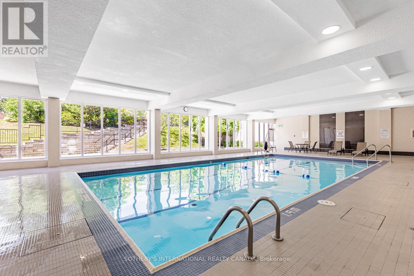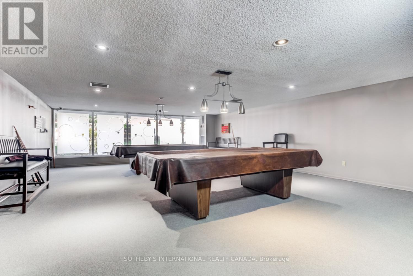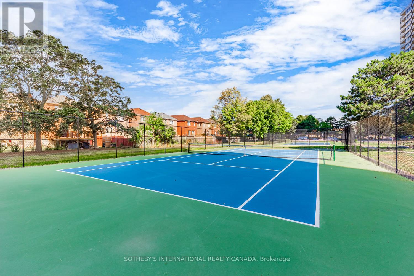1104 - 3151 Bridletowne Circle Toronto, Ontario M1W 2T1
$569,000Maintenance, Electricity, Cable TV, Common Area Maintenance, Water, Heat, Insurance, Parking
$1,520.31 Monthly
Maintenance, Electricity, Cable TV, Common Area Maintenance, Water, Heat, Insurance, Parking
$1,520.31 MonthlyWelcome to your home in the sky, a beautifully updated 2 bed & 2 bath condo. Whether you are looking to downsize and transition into condo living or perhaps you are looking for space for your family, this large unit is perfect for you. Just shy of 1,500 sf, the highly sought-after layout features an open-concept living and dining area filled with natural light, with a walk-out to a private balcony with unobstructed views. A separate family room adds flexibility, providing the ideal space for an office or can be easily converted to 3rd bedroom. The chefs kitchen is gorgeous with quartz countertops, custom backsplash, abundant cabinetry & pot lighting, plus a separate pantry with shelving for extra storage. The primary suite includes a 4pc ensuite, walk-in closet with custom organizers, and its own balcony walk-out. The 2nd bed is equally spacious with a large closet. Well managed Tridel building with recent major upgrades done. Great amenities include: gym, sauna, indoor pool, party room, billiards room, and tennis courts. Prime location directly across from Bridlewood Mall with Metro, Shoppers Drug Mart, dining, and more. Steps to TTC, schools, and parks. (id:24801)
Property Details
| MLS® Number | E12389374 |
| Property Type | Single Family |
| Community Name | L'Amoreaux |
| Amenities Near By | Public Transit, Park |
| Community Features | Pet Restrictions |
| Features | Balcony, Carpet Free |
| Parking Space Total | 1 |
| Pool Type | Indoor Pool |
| Structure | Tennis Court |
| View Type | View |
Building
| Bathroom Total | 2 |
| Bedrooms Above Ground | 2 |
| Bedrooms Below Ground | 1 |
| Bedrooms Total | 3 |
| Amenities | Exercise Centre, Party Room, Sauna, Visitor Parking |
| Appliances | Blinds, Dryer, Stove, Washer, Refrigerator |
| Cooling Type | Central Air Conditioning |
| Exterior Finish | Brick |
| Flooring Type | Tile, Wood, Laminate |
| Heating Fuel | Natural Gas |
| Heating Type | Forced Air |
| Size Interior | 1,400 - 1,599 Ft2 |
| Type | Apartment |
Parking
| Underground | |
| Garage |
Land
| Acreage | No |
| Land Amenities | Public Transit, Park |
Rooms
| Level | Type | Length | Width | Dimensions |
|---|---|---|---|---|
| Flat | Foyer | 2.62 m | 1.45 m | 2.62 m x 1.45 m |
| Flat | Living Room | 8.48 m | 3.45 m | 8.48 m x 3.45 m |
| Flat | Dining Room | 3.84 m | 3.81 m | 3.84 m x 3.81 m |
| Flat | Kitchen | 3.86 m | 2.31 m | 3.86 m x 2.31 m |
| Flat | Family Room | 5.59 m | 2.95 m | 5.59 m x 2.95 m |
| Flat | Primary Bedroom | 8.48 m | 3.73 m | 8.48 m x 3.73 m |
| Flat | Bedroom 2 | 5.82 m | 3.12 m | 5.82 m x 3.12 m |
| Flat | Laundry Room | 2.31 m | 0.97 m | 2.31 m x 0.97 m |
https://www.realtor.ca/real-estate/28831556/1104-3151-bridletowne-circle-toronto-lamoreaux-lamoreaux
Contact Us
Contact us for more information
Bosko Scepanovic
Broker
www.agentbosko.com/
www.facebook.com/pages/Agent-Bosko-Toronto-Real-Estate-Broker/275451309186459
twitter.com/AgentBosko
ca.linkedin.com/pub/bosko-scepanovic/19/2b3/a5/
1867 Yonge Street Ste 100
Toronto, Ontario M4S 1Y5
(416) 960-9995
(416) 960-3222
www.sothebysrealty.ca/


