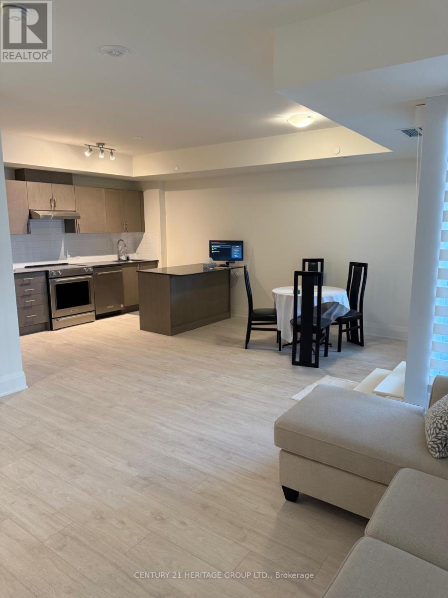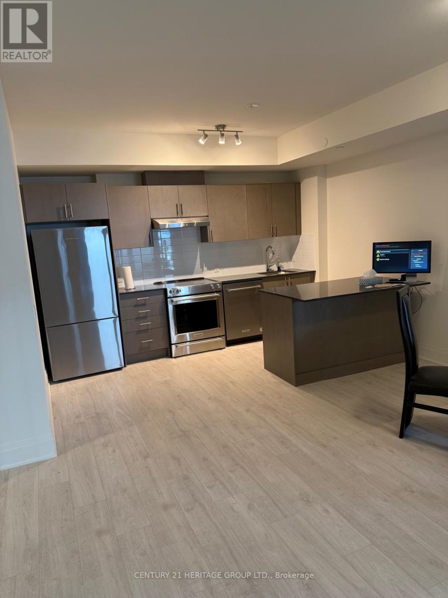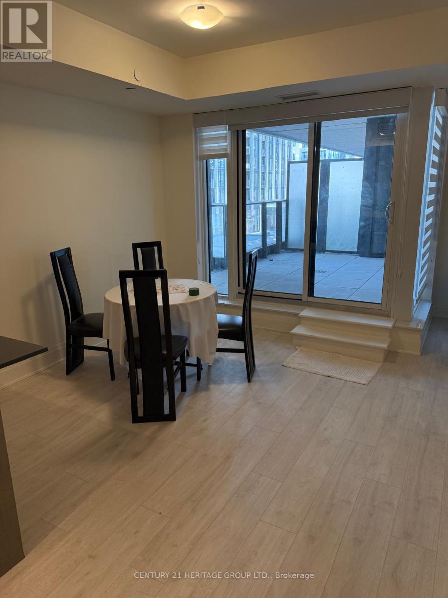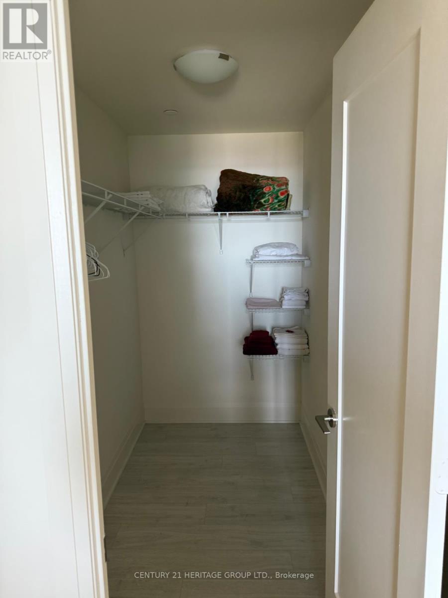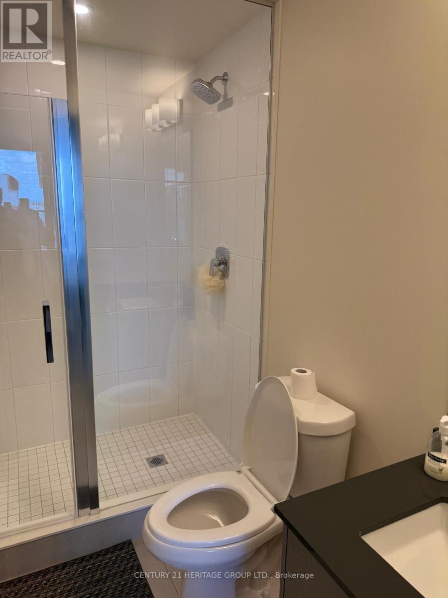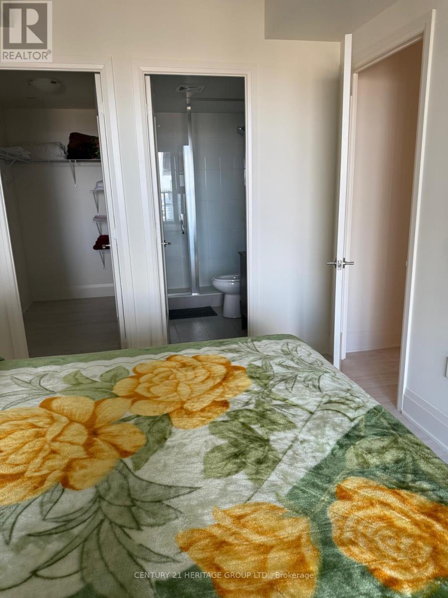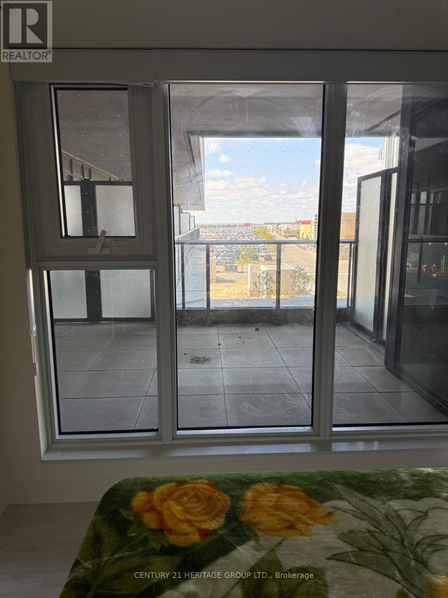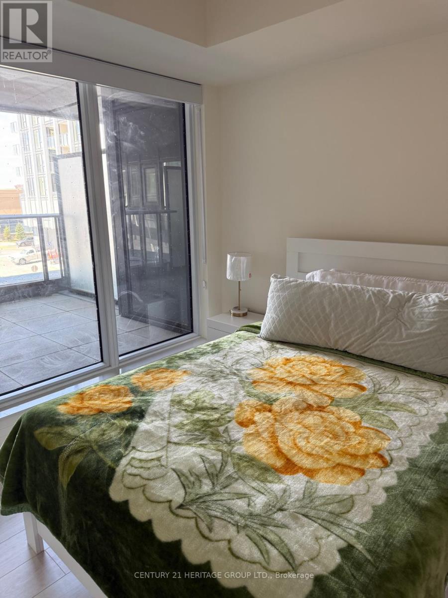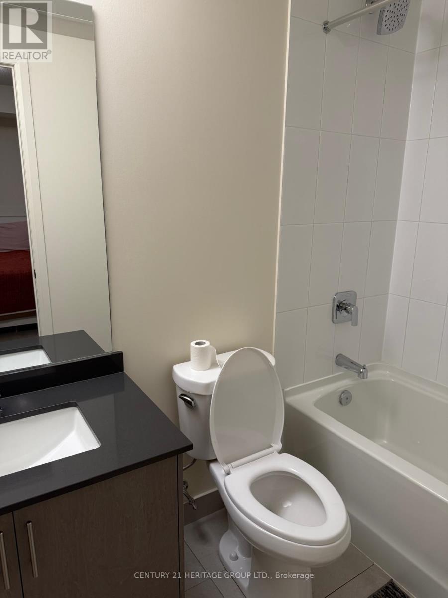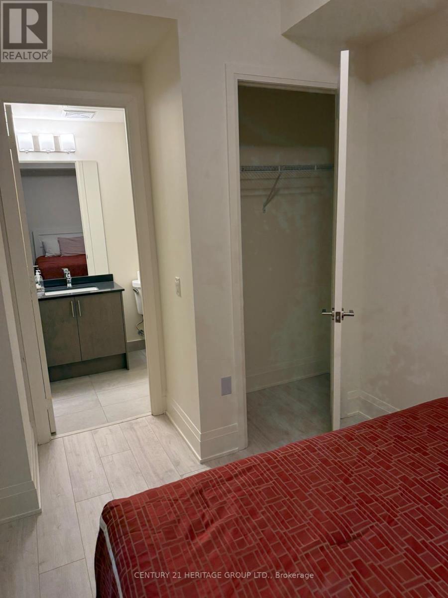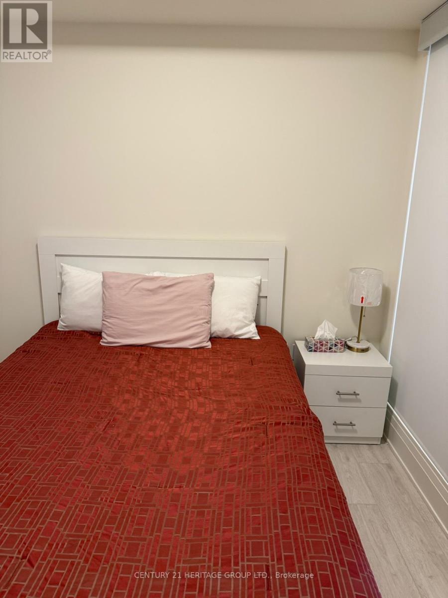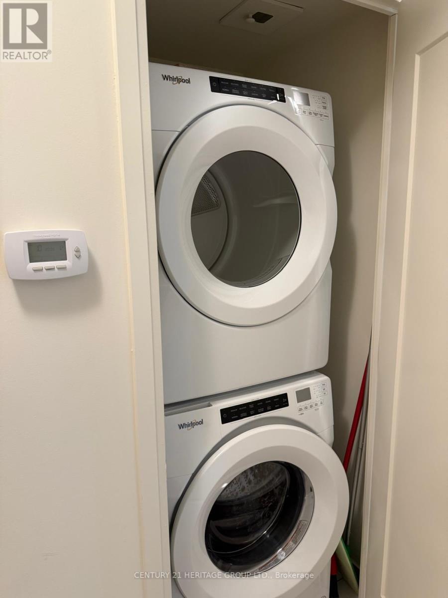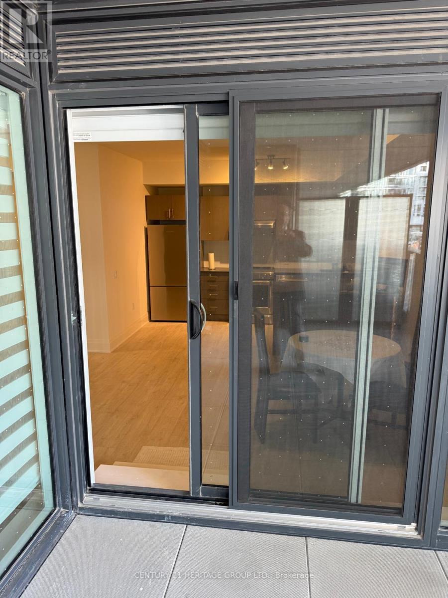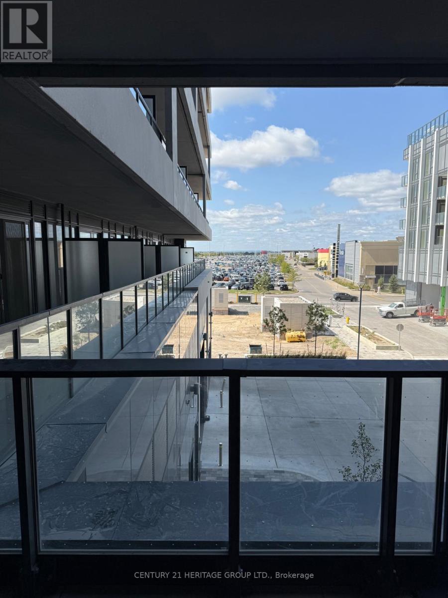235 - 8960 Jane Street Vaughan, Ontario L4K 2M9
$3,200 Monthly
Furnished ,Brand New 2 Bed, 3 Bath Corner Condo at Charisma , Luxury Living South Tower, in the Heart of Vaughan Welcome To This Absolutely Stunning, Never-Lived-In Corner Unit At The Sought-After Charisma South Tower. This Bright And Modern 2 Bedroom, 2.5 Bathroom Residence Is Perfect For Professionals, Couples, Or A Growing Family. The Unit Features Contemporary Finishes Throughout, A Spacious Open-Concept Layout, Ample Storage, And A 14 sqm Terrace , Located Just Steps From Vaughan Mills Mall, Transit, And A Variety Of Shops And Restaurants, Residents Enjoy Unmatched Convenience Along With A Long List Of Luxury Amenities, Including A Fitness Centre, Yoga Studio, Wellness Centre, Theatre Room, Games Lounge, Indoor Bocce Court, Pet Spa, Rooftop Skyview Lounge, Outdoor Pool, And More.2 Underground Parking Spot And 1 bike Locker Included. Available Immediately. High-Speed Internet Included. This Is More Than Just A Home Its A Lifestyle Of Luxury, Comfort, And Connectivity In One Of Vaughan's Most Vibrant Communities. (id:24801)
Property Details
| MLS® Number | N12390003 |
| Property Type | Single Family |
| Community Name | Vellore Village |
| Amenities Near By | Hospital, Place Of Worship, Schools |
| Community Features | Pet Restrictions |
| Features | Balcony, Carpet Free |
| Parking Space Total | 1 |
| View Type | View |
Building
| Bathroom Total | 3 |
| Bedrooms Above Ground | 2 |
| Bedrooms Total | 2 |
| Age | New Building |
| Amenities | Storage - Locker |
| Appliances | Window Coverings |
| Cooling Type | Central Air Conditioning |
| Exterior Finish | Concrete |
| Fireplace Present | Yes |
| Flooring Type | Hardwood |
| Half Bath Total | 1 |
| Heating Fuel | Natural Gas |
| Heating Type | Forced Air |
| Size Interior | 900 - 999 Ft2 |
| Type | Apartment |
Parking
| Underground | |
| Garage |
Land
| Acreage | No |
| Land Amenities | Hospital, Place Of Worship, Schools |
Rooms
| Level | Type | Length | Width | Dimensions |
|---|---|---|---|---|
| Flat | Primary Bedroom | 3.05 m | 3.66 m | 3.05 m x 3.66 m |
| Flat | Living Room | 5.79 m | 4.02 m | 5.79 m x 4.02 m |
| Flat | Bedroom | 3.05 m | 2.74 m | 3.05 m x 2.74 m |
| Flat | Kitchen | 5.79 m | 4.02 m | 5.79 m x 4.02 m |
| Flat | Dining Room | 5.79 m | 4.02 m | 5.79 m x 4.02 m |
Contact Us
Contact us for more information
Azi Vatandoust
Broker
7330 Yonge Street #116
Thornhill, Ontario L4J 7Y7
(905) 764-7111
(905) 764-1274
www.homesbyheritage.ca/
Ayoub Eftekharnejad
Broker
www.rightchoiceproperty.ca/
7330 Yonge Street #116
Thornhill, Ontario L4J 7Y7
(905) 764-7111
(905) 764-1274
www.homesbyheritage.ca/


