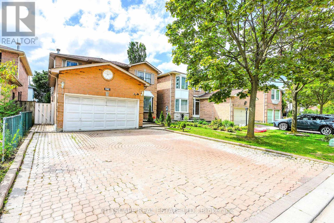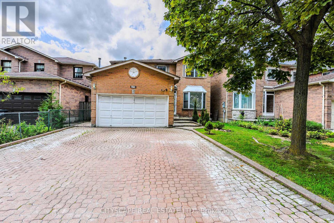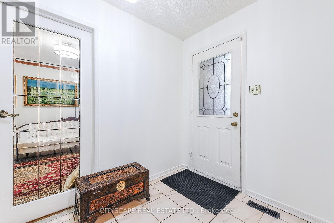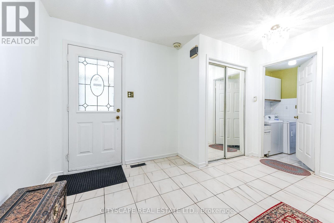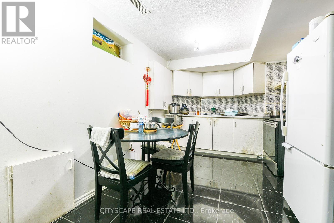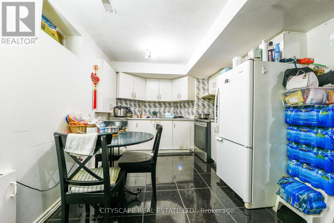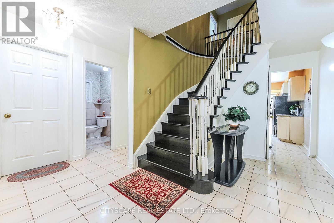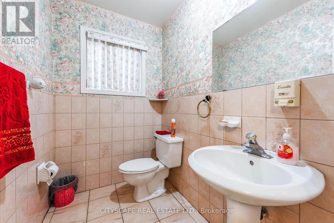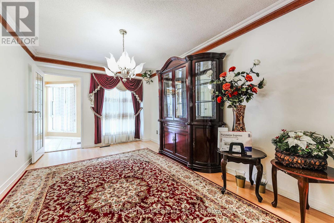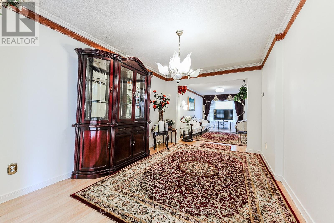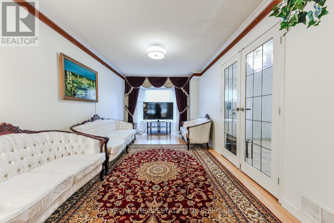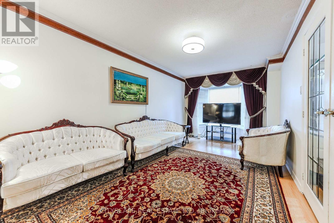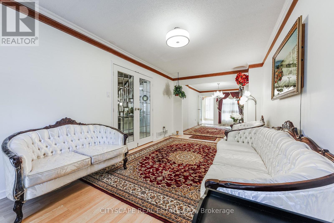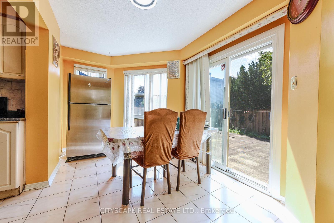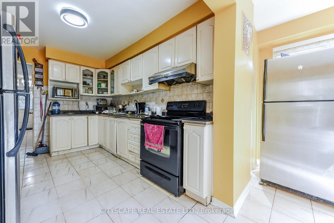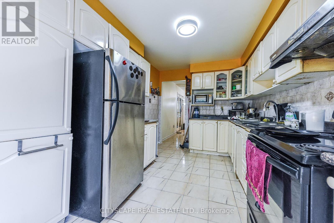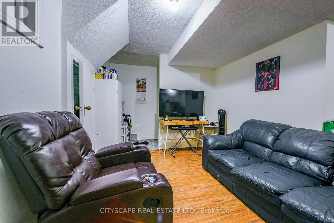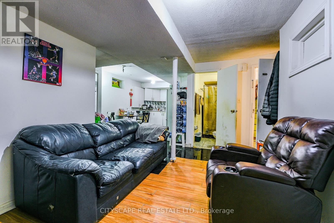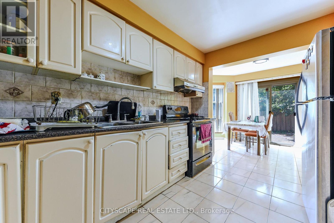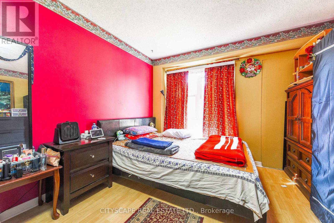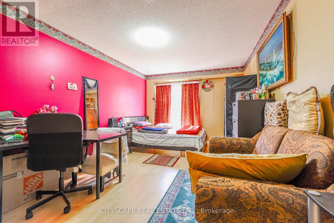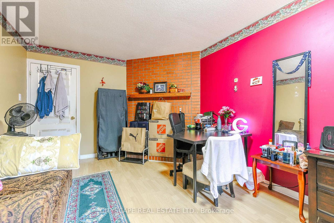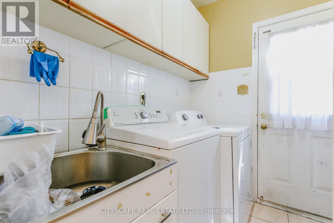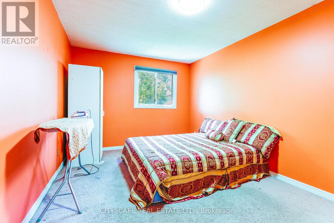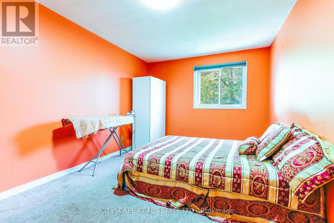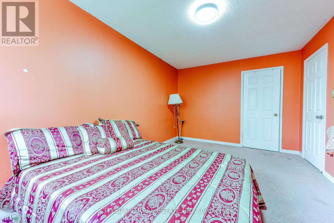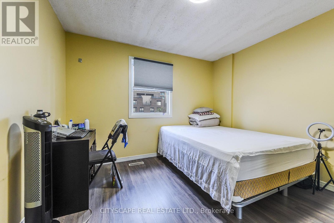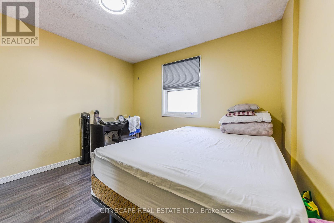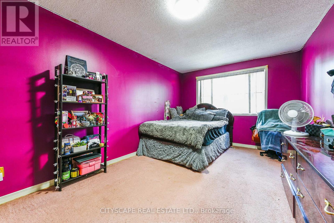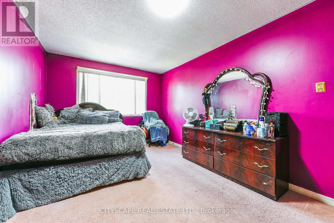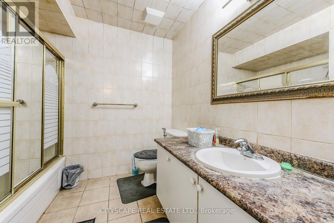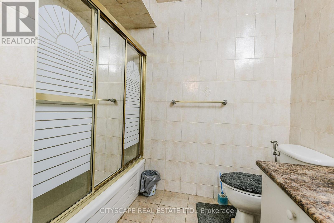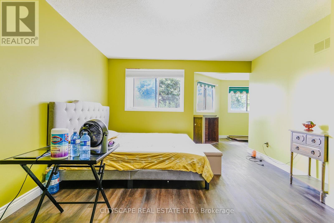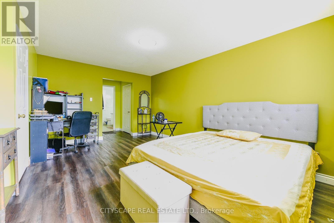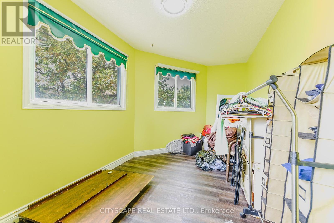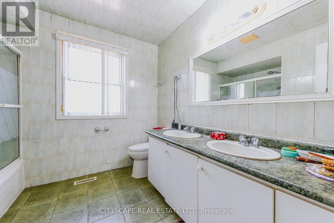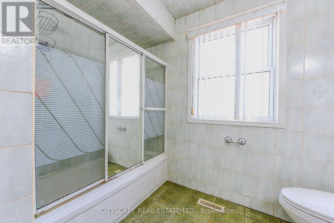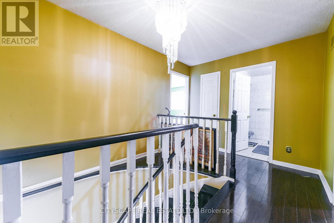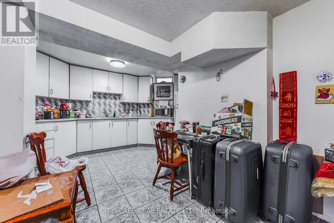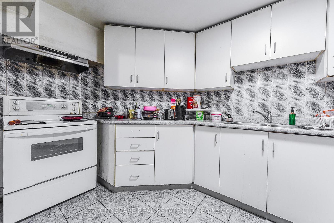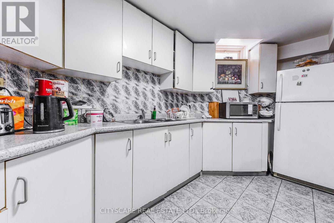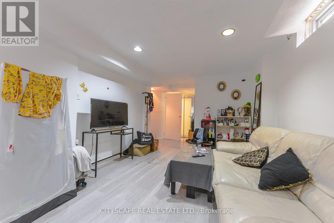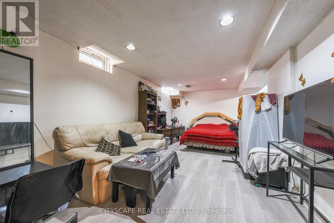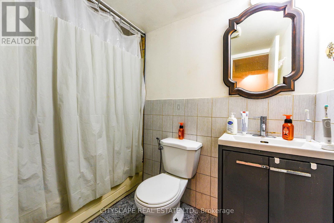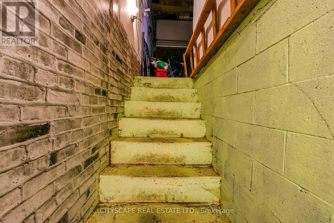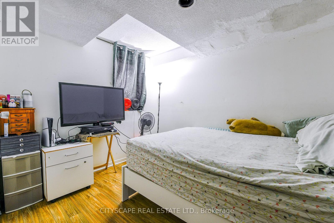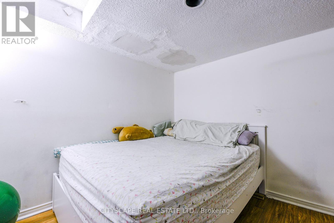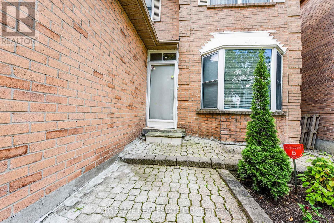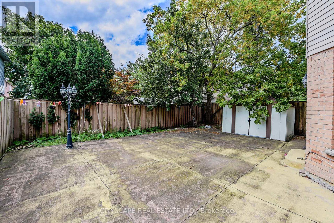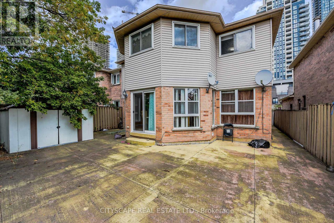379 Wallenberg Crescent E Mississauga, Ontario L5B 3N1
$1,498,000
Location, Location, Location! This well-kept 4-bedroom house offers 2,413 sq. ft. of spacious living and extra bedroom on ground level. With an interlock driveway and welcoming entrance, the property features a finished basement that includes two separate rental apartments: a 1-bedroom unit and a 2-unit is a bachelor apartment, perfect for generating rental income. The main floor boasts convenient laundry and a side entrance, with direct garage access from inside the house. **Extras include**: all light fixtures, fridges, stoves, and a washer; you'll be just steps away from Sheridan College! Don't miss this incredible opportunity!24 hrs notice require for showings (id:24801)
Property Details
| MLS® Number | W12390135 |
| Property Type | Single Family |
| Community Name | Creditview |
| Amenities Near By | Hospital, Park, Place Of Worship, Public Transit |
| Equipment Type | Water Heater |
| Parking Space Total | 6 |
| Rental Equipment Type | Water Heater |
Building
| Bathroom Total | 5 |
| Bedrooms Above Ground | 5 |
| Bedrooms Below Ground | 2 |
| Bedrooms Total | 7 |
| Age | 31 To 50 Years |
| Basement Features | Apartment In Basement |
| Basement Type | N/a |
| Construction Style Attachment | Detached |
| Cooling Type | Central Air Conditioning |
| Exterior Finish | Brick |
| Foundation Type | Unknown |
| Half Bath Total | 1 |
| Heating Fuel | Electric |
| Heating Type | Forced Air |
| Stories Total | 2 |
| Size Interior | 1,500 - 2,000 Ft2 |
| Type | House |
| Utility Water | Municipal Water |
Parking
| Attached Garage | |
| Garage |
Land
| Acreage | No |
| Land Amenities | Hospital, Park, Place Of Worship, Public Transit |
| Sewer | Sanitary Sewer |
| Size Depth | 106 Ft ,7 In |
| Size Frontage | 38 Ft ,4 In |
| Size Irregular | 38.4 X 106.6 Ft |
| Size Total Text | 38.4 X 106.6 Ft|under 1/2 Acre |
| Zoning Description | Residential |
Rooms
| Level | Type | Length | Width | Dimensions |
|---|---|---|---|---|
| Second Level | Primary Bedroom | 12.34 m | 16.34 m | 12.34 m x 16.34 m |
| Second Level | Bedroom 2 | 10.33 m | 15.68 m | 10.33 m x 15.68 m |
| Second Level | Bedroom 3 | 10.33 m | 16.34 m | 10.33 m x 16.34 m |
| Second Level | Bedroom 4 | 11.32 m | 10.66 m | 11.32 m x 10.66 m |
| Ground Level | Living Room | 10.01 m | 19 m | 10.01 m x 19 m |
| Ground Level | Dining Room | 10.01 m | 14.99 m | 10.01 m x 14.99 m |
| Ground Level | Family Room | 10.99 m | 19 m | 10.99 m x 19 m |
| Ground Level | Kitchen | 8.99 m | 12.34 m | 8.99 m x 12.34 m |
| Ground Level | Eating Area | 16.67 m | 9.09 m | 16.67 m x 9.09 m |
| Ground Level | Laundry Room | Measurements not available |
Utilities
| Cable | Installed |
| Electricity | Installed |
| Sewer | Installed |
Contact Us
Contact us for more information
Romaisa Mushtaq
Salesperson
885 Plymouth Dr #2
Mississauga, Ontario L5V 0B5
(905) 241-2222
(905) 241-3333


