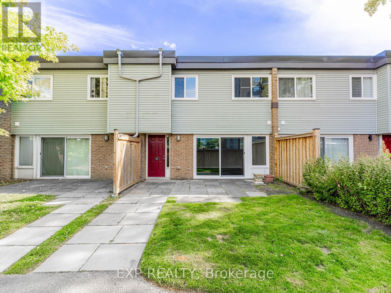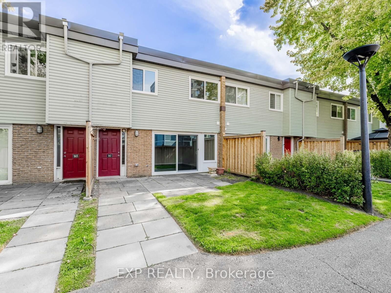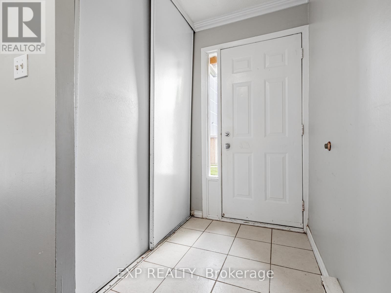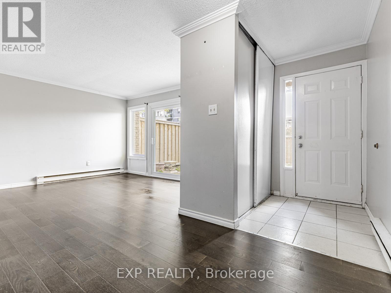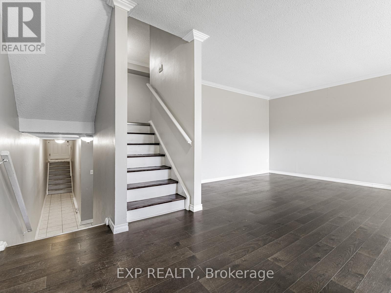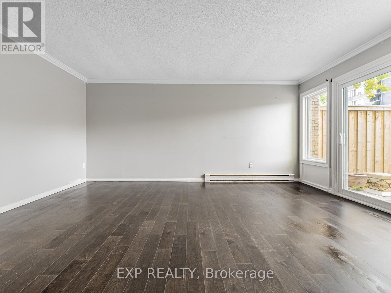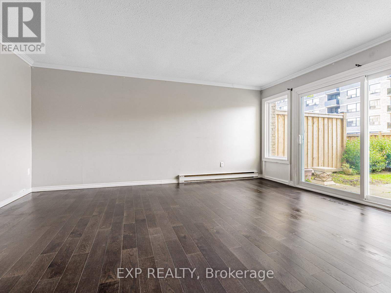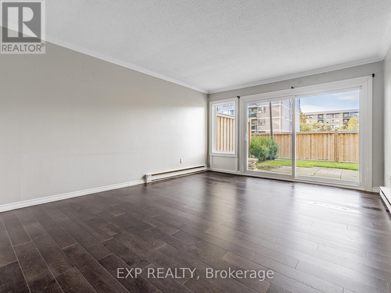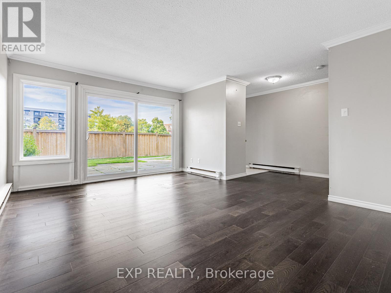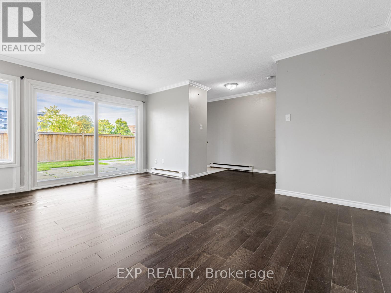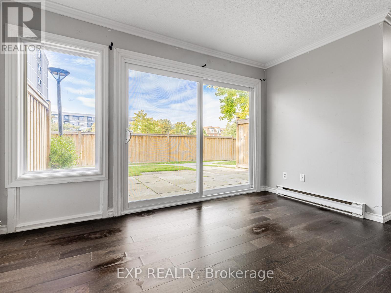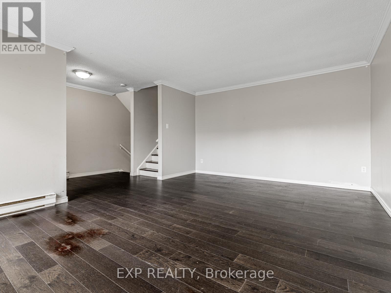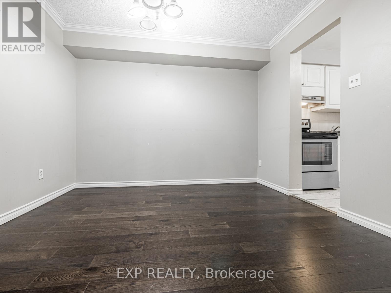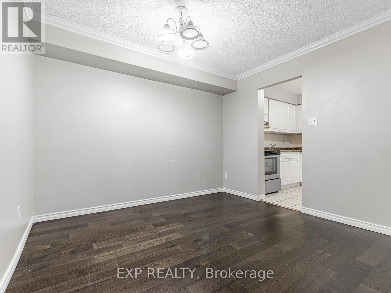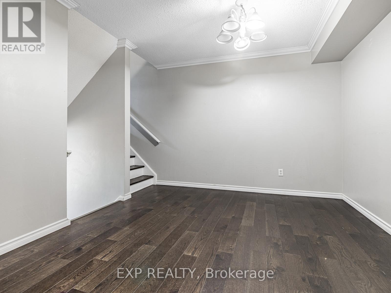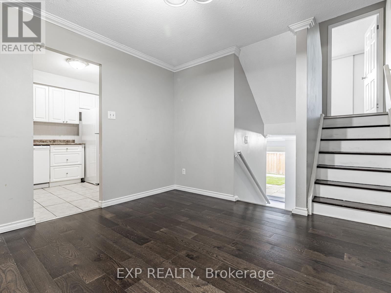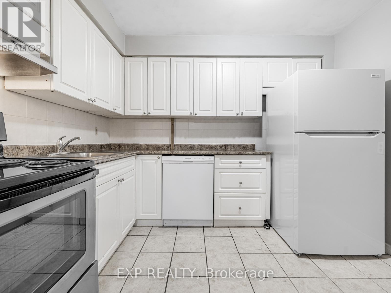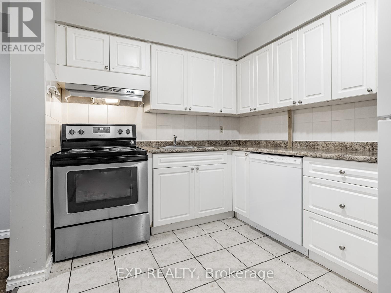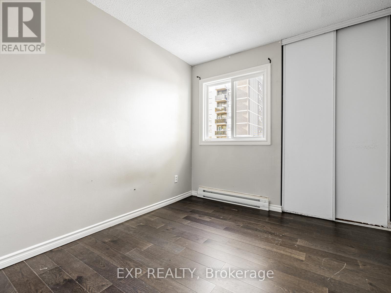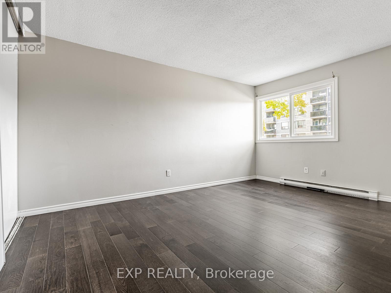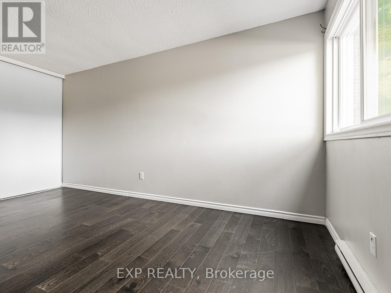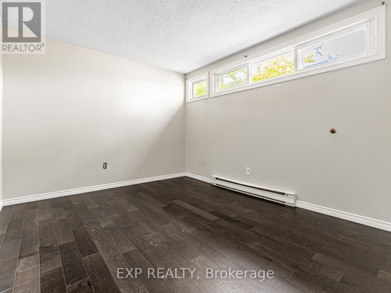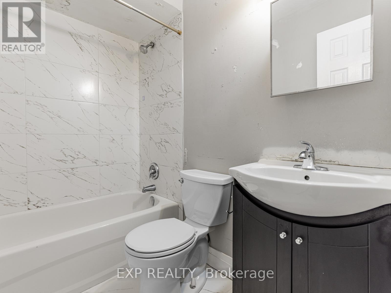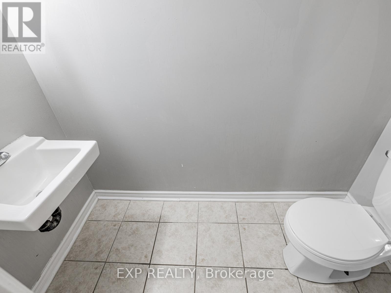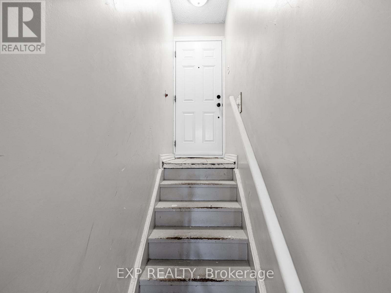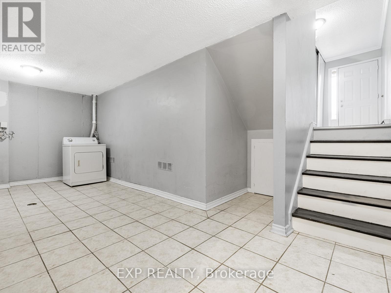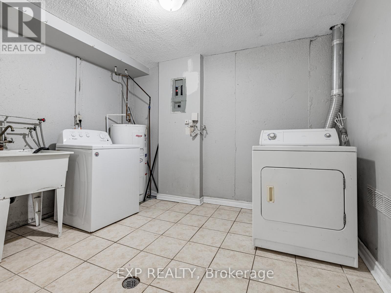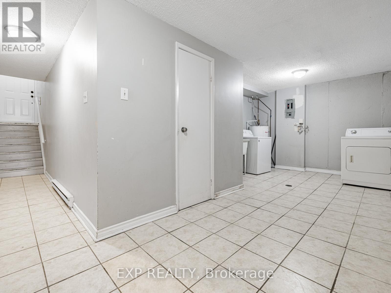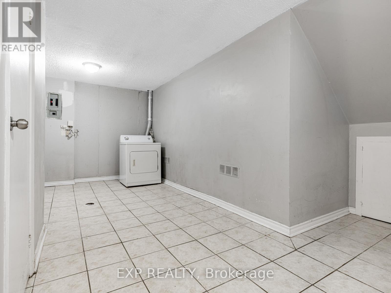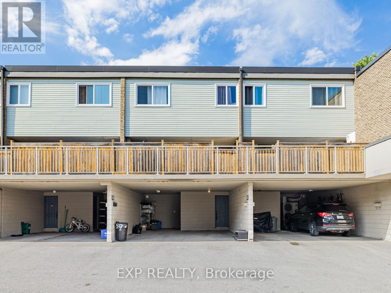161 Milestone Crescent Aurora, Ontario L4G 3M2
$560,000Maintenance, Water, Common Area Maintenance, Insurance
$708.28 Monthly
Maintenance, Water, Common Area Maintenance, Insurance
$708.28 MonthlyCharming 3-Bedroom Townhouse in the Heart of Aurora. Welcome to this beautifully maintained 3-bedroom, 20 bathroom townhouse located in the sought-after community of Aurora. Perfect for families, first-time buyers, or investors, this home combines comfort, functionality, and convenience in one inviting package. Step inside to a spacious layout, featuring a generous living area ideal for relaxing or entertaining. The kitchen offers ample cabinetry and counter space, creating a practical and efficient workspace for meal prep. Upstairs, you'll find three well-proportioned bedrooms, each with large closets for plenty of storage. A full bathroom is conveniently located on the upper level, while a guest-friendly powder room is available on the lower level. Enjoy the outdoors in your private garden backyard perfect for summer barbecues, gardening, or simply unwinding in the fresh air. Beautifully updated outdoor pool for the community to enjoy. Located in a family-friendly neighborhood, this home is just minutes from highly rated schools, parks, shopping, restaurants, recreation facilities, public transit, and the Aurora GO Station. Don't miss your chance to own this charming townhouse in one of Auroras most desirable locations! (id:24801)
Property Details
| MLS® Number | N12384820 |
| Property Type | Single Family |
| Neigbourhood | Aurora Heights |
| Community Name | Aurora Village |
| Community Features | Pet Restrictions |
| Equipment Type | Water Heater |
| Features | Carpet Free |
| Parking Space Total | 2 |
| Rental Equipment Type | Water Heater |
Building
| Bathroom Total | 2 |
| Bedrooms Above Ground | 3 |
| Bedrooms Total | 3 |
| Appliances | Water Heater, Dishwasher, Dryer, Stove, Washer, Refrigerator |
| Basement Development | Finished |
| Basement Features | Walk-up |
| Basement Type | N/a (finished) |
| Exterior Finish | Brick Veneer, Vinyl Siding |
| Flooring Type | Laminate, Ceramic |
| Half Bath Total | 1 |
| Heating Fuel | Electric |
| Heating Type | Baseboard Heaters |
| Stories Total | 3 |
| Size Interior | 1,000 - 1,199 Ft2 |
| Type | Row / Townhouse |
Parking
| Carport | |
| Garage |
Land
| Acreage | No |
Rooms
| Level | Type | Length | Width | Dimensions |
|---|---|---|---|---|
| Second Level | Primary Bedroom | 4.67 m | 3.12 m | 4.67 m x 3.12 m |
| Second Level | Bedroom 2 | 2.87 m | 2.62 m | 2.87 m x 2.62 m |
| Third Level | Bedroom 3 | 3.18 m | 3.53 m | 3.18 m x 3.53 m |
| Basement | Laundry Room | 3.18 m | 2.62 m | 3.18 m x 2.62 m |
| Main Level | Living Room | 5.18 m | 5.79 m | 5.18 m x 5.79 m |
| Main Level | Kitchen | 3.1 m | 2.74 m | 3.1 m x 2.74 m |
| Main Level | Dining Room | 3.1 m | 3.2 m | 3.1 m x 3.2 m |
Contact Us
Contact us for more information
Sara Prince
Broker
saraprincerealestate.ca/
www.facebook.com/SaraPrinceRealEstate
twitter.com/saraprealestate
www.linkedin.com/in/saraprincerealestate/
4711 Yonge St 10th Flr, 106430
Toronto, Ontario M2N 6K8
(866) 530-7737


