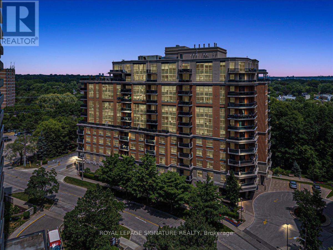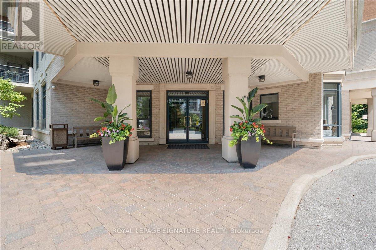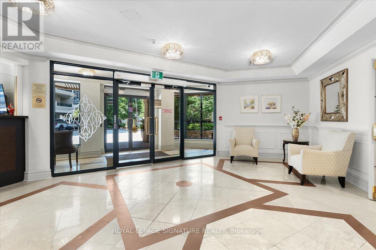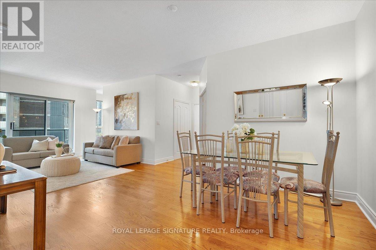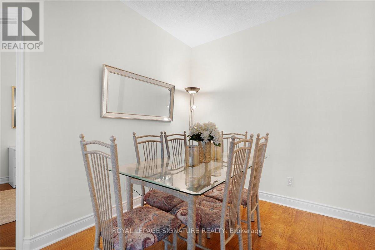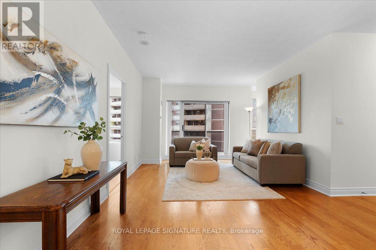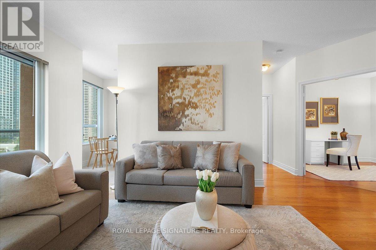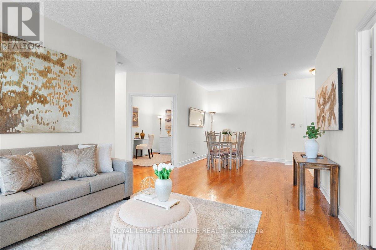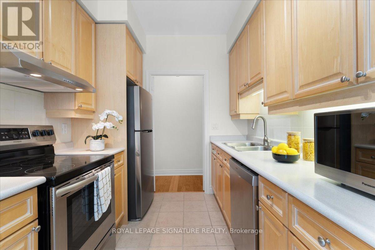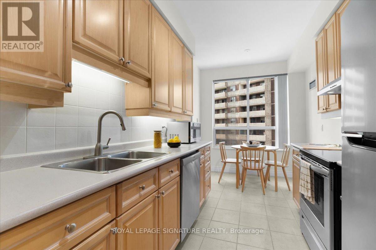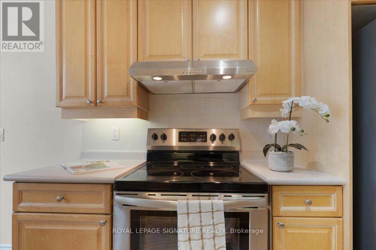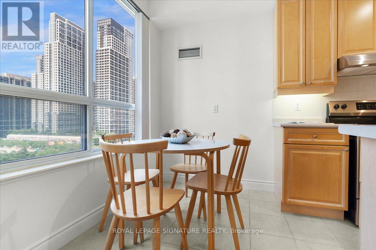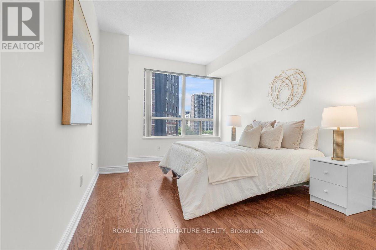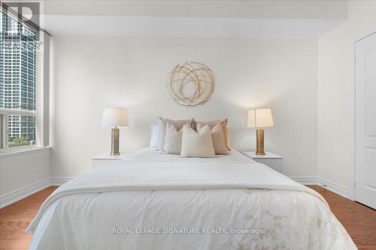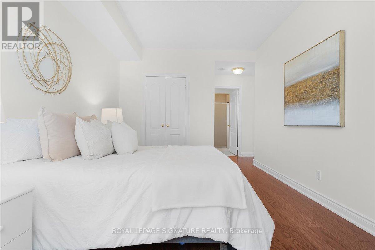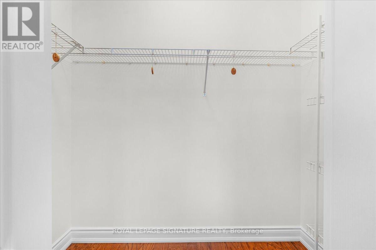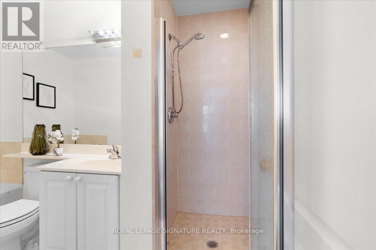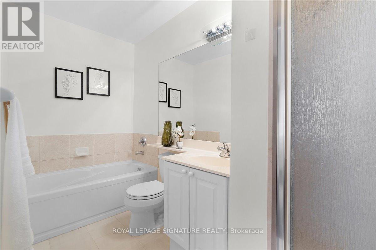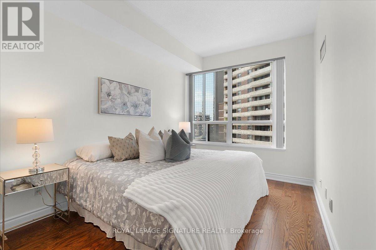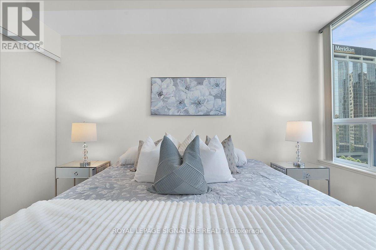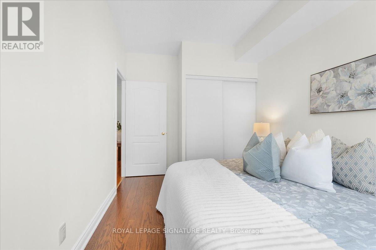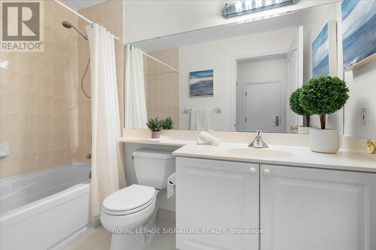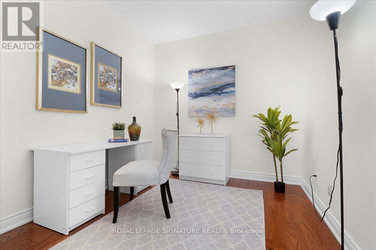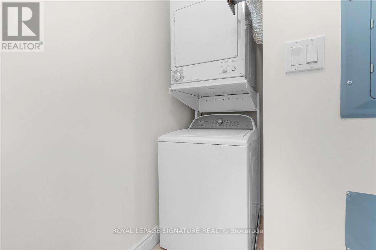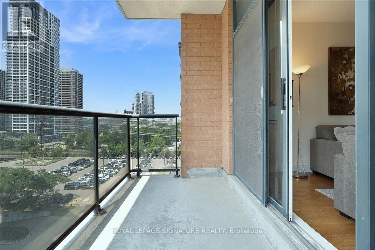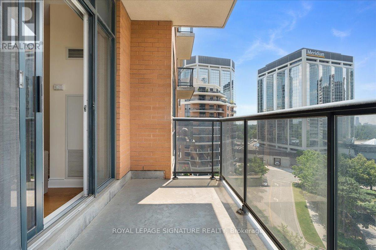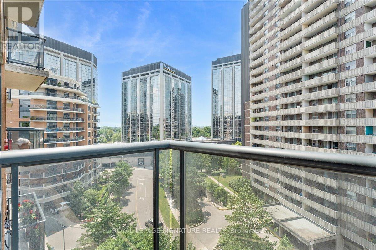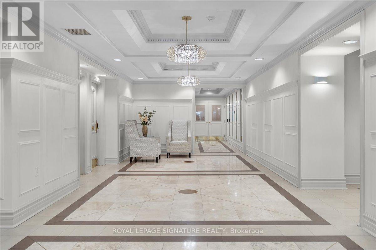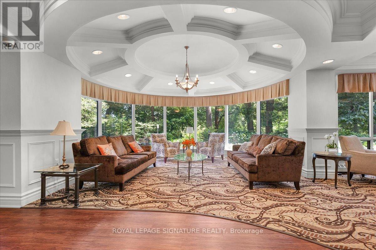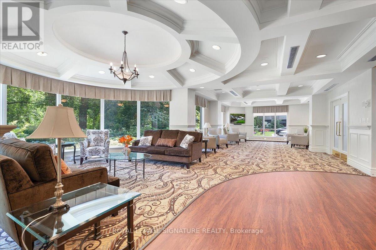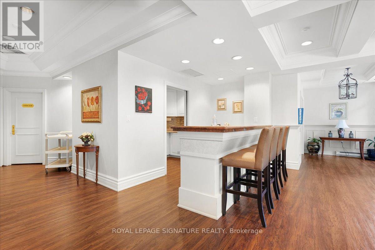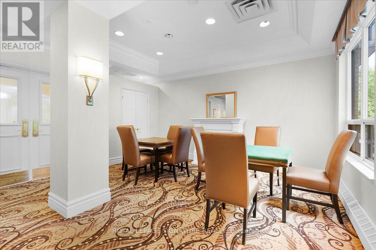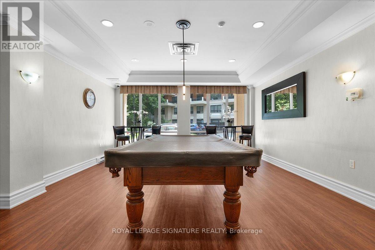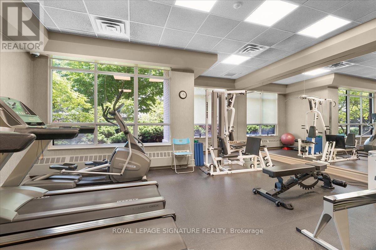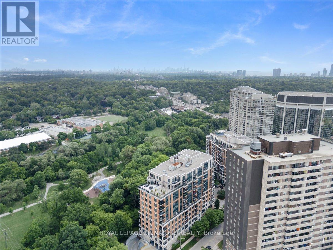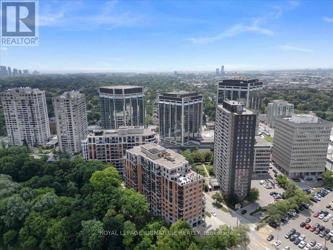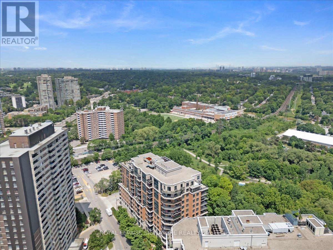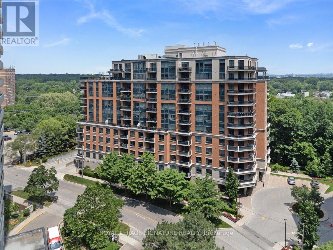802 - 1 Lomond Drive Toronto, Ontario M8X 2Z3
$865,000Maintenance, Heat, Electricity, Water, Common Area Maintenance, Insurance, Parking
$1,194.26 Monthly
Maintenance, Heat, Electricity, Water, Common Area Maintenance, Insurance, Parking
$1,194.26 MonthlyA Rare Offering at the Prestigious Town and Country Condos. Welcome to a beautifully appointed unit in one of Etobicoke's most sought-after buildings. This spacious suite features a smart split-bedroom layout, two full bathrooms, and a generous den-perfect for a home office, nursery, or even a guest bedroom. The open-concept living and dining area is ideal for entertaining, or take your gathering to the buildings elegant party room, complete with billiards and a card room for added fun. The primary bedroom offers a walk-in closet and a luxurious 4-piece ensuite with a separate tub and shower. Just steps to Islington Station and all the shops, cafés, and restaurants along Bloor Street. With Tom Riley Park and Mimico Creek practically in your backyard, nature and city living truly meet here. Don't miss this rare opportunity to join a warm, welcoming community. Units in this building are seldom available! (id:24801)
Property Details
| MLS® Number | W12383602 |
| Property Type | Single Family |
| Neigbourhood | Islington |
| Community Name | Islington-City Centre West |
| Amenities Near By | Park, Public Transit |
| Community Features | Pet Restrictions |
| Features | Elevator, Balcony, Carpet Free, In Suite Laundry |
| Parking Space Total | 1 |
Building
| Bathroom Total | 2 |
| Bedrooms Above Ground | 2 |
| Bedrooms Below Ground | 1 |
| Bedrooms Total | 3 |
| Age | 16 To 30 Years |
| Amenities | Security/concierge, Exercise Centre, Recreation Centre |
| Appliances | Dishwasher, Dryer, Microwave, Stove, Washer, Window Coverings, Refrigerator |
| Cooling Type | Central Air Conditioning |
| Exterior Finish | Brick |
| Flooring Type | Hardwood, Tile |
| Heating Fuel | Natural Gas |
| Heating Type | Forced Air |
| Size Interior | 1,000 - 1,199 Ft2 |
| Type | Apartment |
Parking
| Underground | |
| Garage |
Land
| Acreage | No |
| Land Amenities | Park, Public Transit |
Rooms
| Level | Type | Length | Width | Dimensions |
|---|---|---|---|---|
| Flat | Primary Bedroom | 3.2 m | 5.4 m | 3.2 m x 5.4 m |
| Flat | Bedroom | 2.72 m | 4.39 m | 2.72 m x 4.39 m |
| Flat | Kitchen | 2.39 m | 2.64 m | 2.39 m x 2.64 m |
| Flat | Eating Area | 2.39 m | 1.6 m | 2.39 m x 1.6 m |
| Flat | Den | 2.82 m | 3.12 m | 2.82 m x 3.12 m |
| Flat | Living Room | 3.84 m | 3.61 m | 3.84 m x 3.61 m |
| Flat | Dining Room | 3.3 m | 4.3 m | 3.3 m x 4.3 m |
| Flat | Bathroom | 2.72 m | 1.45 m | 2.72 m x 1.45 m |
| Flat | Bathroom | 3.2 m | 1.96 m | 3.2 m x 1.96 m |
Contact Us
Contact us for more information
Owen Callery
Salesperson
495 Wellington St W #100
Toronto, Ontario M5V 1G1
(416) 205-0355
(416) 205-0360


