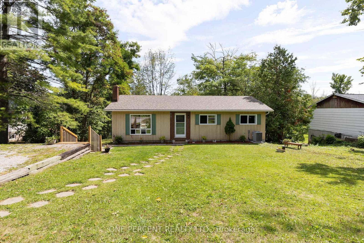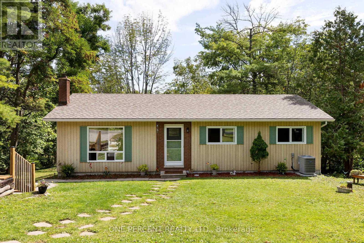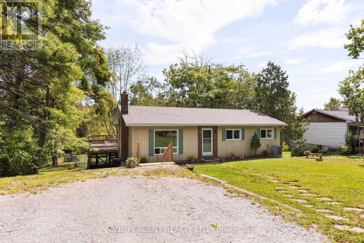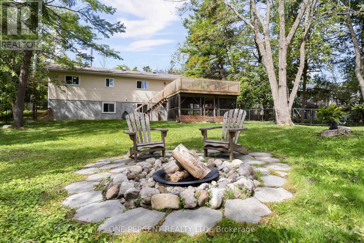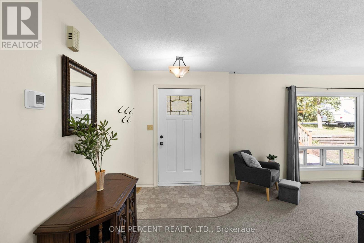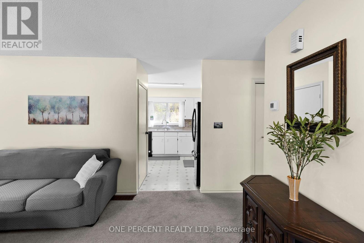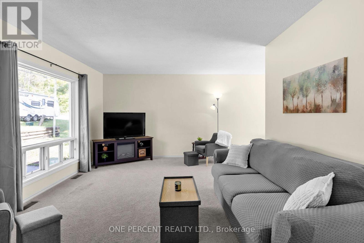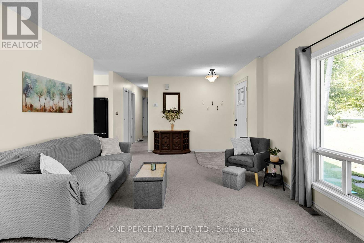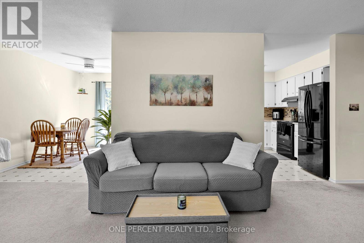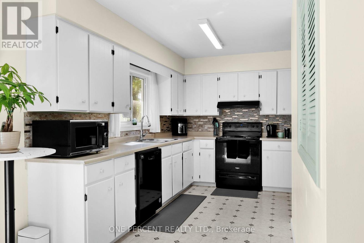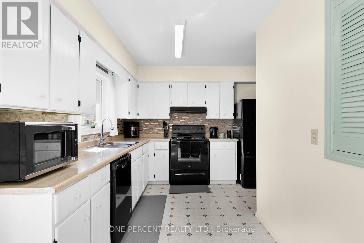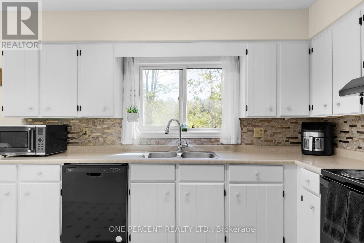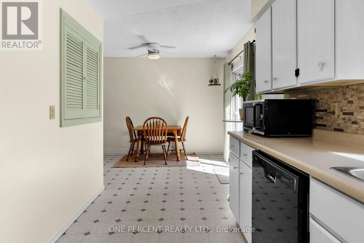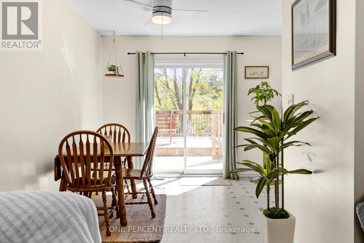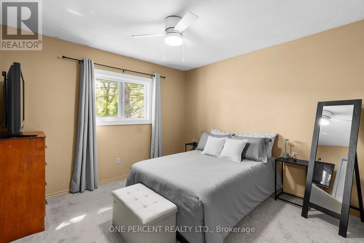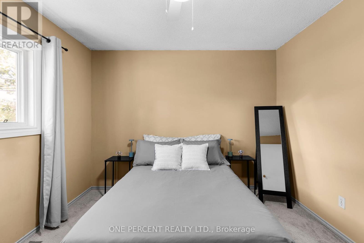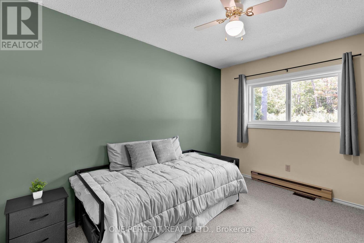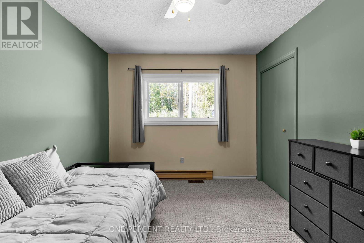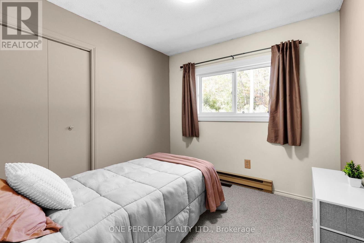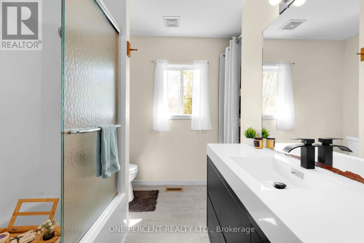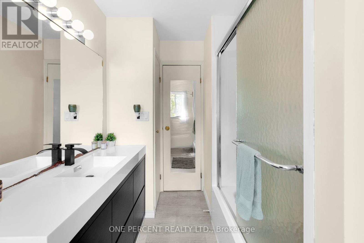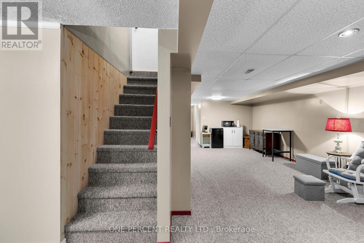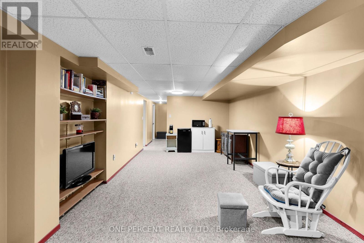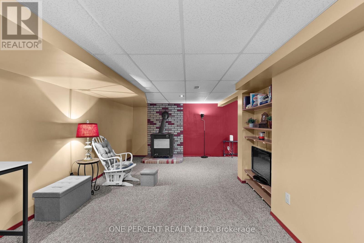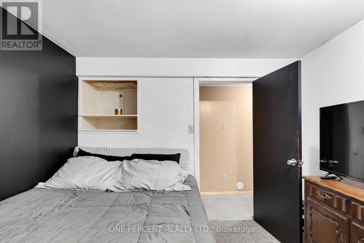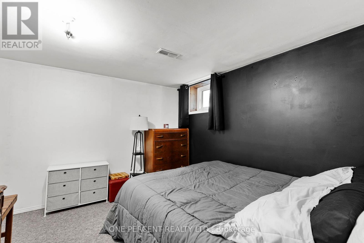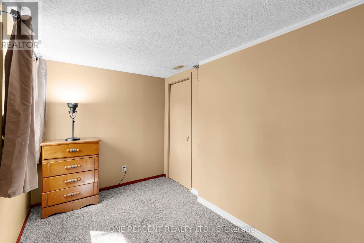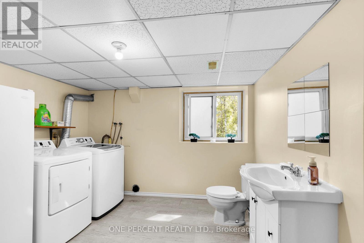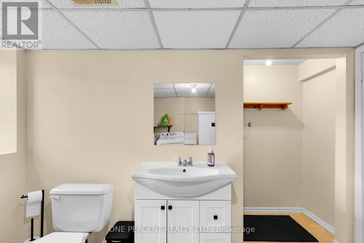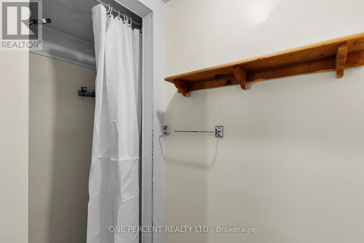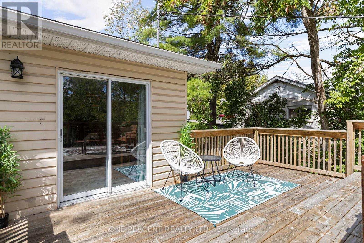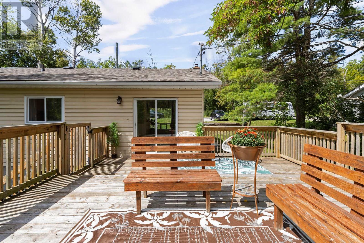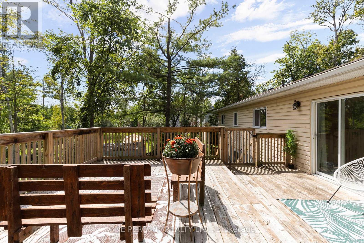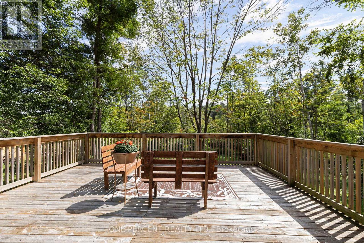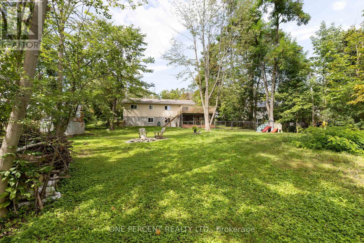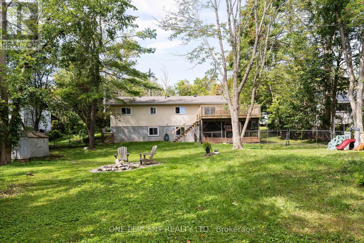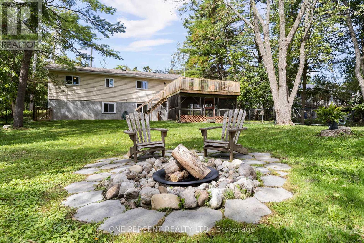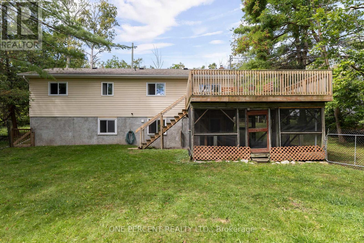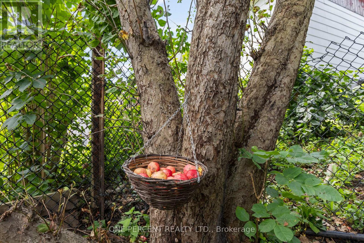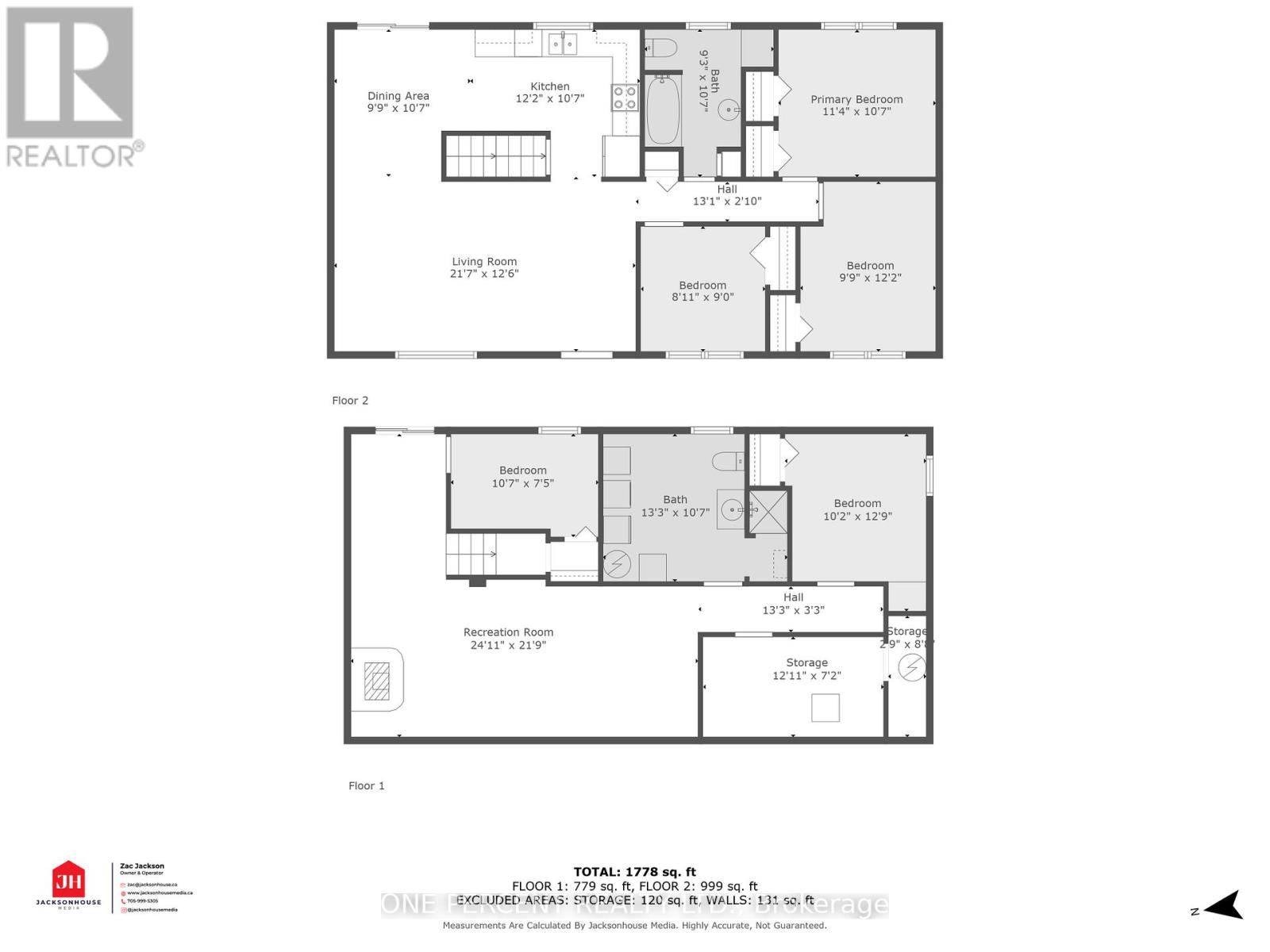4297 Huronia Road Orillia, Ontario L3V 0G6
$695,000
Welcome to 4297 Huronia Road - ideally situated on a border road between Severn and North Orillia. This location offers peaceful, nature-filled living with the convenience of nearby amenities just minutes away. Set on a generous, partly treed lot, this property offers both privacy and space to unwind. With no real neighbours to the east or west, you'll enjoy sunrise coffees and sunset dinners from the raised deck, already hot-tub ready for evening relaxation. The fenced and gated yard is perfect for kids and pets, and there's still plenty of room to add a garage. This raised bungalow provides a flexible layout, featuring 3 bedrooms and a full bathroom on the main level, along with 2 additional bedrooms and a 3-piece bathroom on the lower level - ideal for extended family, guests, or a future legal duplex conversion (zoning approved). The bright, open-concept main floor includes a functional kitchen, dining area, and living room with a walkout to a large raised deck. Lovingly maintained by the same owner for 20 years, the home has seen numerous updates that provide peace of mind and modern comfort: New furnace, A/C, and hot water tank (2025), all under worry-free rental plans that include maintenance and can be bought out whenever you choose. Architectural shingles (2020), five new windows, new well pump and tank, and fresh paint (2024-2025). The kitchen and baths have also been refreshed with refinished cabinets, updated lighting, newer appliances, new carpet, and flooring.4297 Huronia Road truly offers the best of both worlds: a tranquil, private sanctuary with the conveniences of Orillia and Severn close at hand. This property is a must-see to fully appreciate everything it provides. (id:24801)
Property Details
| MLS® Number | S12382970 |
| Property Type | Single Family |
| Community Name | Orillia |
| Amenities Near By | Golf Nearby, Place Of Worship |
| Community Features | School Bus |
| Equipment Type | Water Heater - Electric, Air Conditioner, Water Heater, Furnace |
| Features | Level Lot, Wooded Area, Sloping, Flat Site, Sump Pump |
| Parking Space Total | 3 |
| Rental Equipment Type | Water Heater - Electric, Air Conditioner, Water Heater, Furnace |
| Structure | Deck, Shed |
Building
| Bathroom Total | 2 |
| Bedrooms Above Ground | 5 |
| Bedrooms Total | 5 |
| Age | 31 To 50 Years |
| Appliances | Water Softener, All, Dishwasher, Dryer, Freezer, Stove, Washer, Refrigerator |
| Architectural Style | Raised Bungalow |
| Basement Development | Finished |
| Basement Features | Walk Out |
| Basement Type | N/a (finished) |
| Construction Style Attachment | Detached |
| Cooling Type | Central Air Conditioning |
| Exterior Finish | Vinyl Siding, Brick |
| Fire Protection | Smoke Detectors |
| Fireplace Present | Yes |
| Fireplace Total | 1 |
| Fireplace Type | Woodstove |
| Foundation Type | Block |
| Heating Fuel | Natural Gas |
| Heating Type | Forced Air |
| Stories Total | 1 |
| Size Interior | 1,100 - 1,500 Ft2 |
| Type | House |
| Utility Water | Drilled Well |
Parking
| No Garage |
Land
| Acreage | No |
| Fence Type | Fenced Yard |
| Land Amenities | Golf Nearby, Place Of Worship |
| Sewer | Septic System |
| Size Depth | 200 Ft |
| Size Frontage | 100 Ft |
| Size Irregular | 100 X 200 Ft |
| Size Total Text | 100 X 200 Ft|under 1/2 Acre |
| Zoning Description | Sr2 |
Rooms
| Level | Type | Length | Width | Dimensions |
|---|---|---|---|---|
| Lower Level | Bathroom | 4.03 m | 3.22 m | 4.03 m x 3.22 m |
| Lower Level | Utility Room | 3.93 m | 2.18 m | 3.93 m x 2.18 m |
| Lower Level | Recreational, Games Room | 7.59 m | 6.62 m | 7.59 m x 6.62 m |
| Lower Level | Bedroom 4 | 3.88 m | 3.09 m | 3.88 m x 3.09 m |
| Lower Level | Bedroom 5 | 3.22 m | 2.26 m | 3.22 m x 2.26 m |
| Main Level | Living Room | 6.57 m | 3.81 m | 6.57 m x 3.81 m |
| Main Level | Kitchen | 3.7 m | 3.22 m | 3.7 m x 3.22 m |
| Main Level | Dining Room | 3.22 m | 2.97 m | 3.22 m x 2.97 m |
| Main Level | Primary Bedroom | 3.45 m | 3.22 m | 3.45 m x 3.22 m |
| Main Level | Bedroom 2 | 3.7 m | 2.97 m | 3.7 m x 2.97 m |
| Main Level | Bedroom 3 | 2.74 m | 2.71 m | 2.74 m x 2.71 m |
| Main Level | Bathroom | 3.22 m | 2.81 m | 3.22 m x 2.81 m |
Utilities
| Cable | Installed |
| Electricity | Installed |
https://www.realtor.ca/real-estate/28818432/4297-huronia-road-orillia-orillia
Contact Us
Contact us for more information
Sue Nori
Salesperson
(705) 333-9109
teamnorirealty.ca/
www.facebook.com/TeamNoriRealty
300 John St Unit 607
Thornhill, Ontario L3T 5W4
(888) 966-3111
(888) 870-0411
www.onepercentrealty.com


