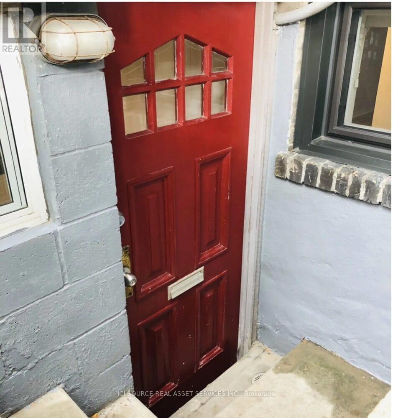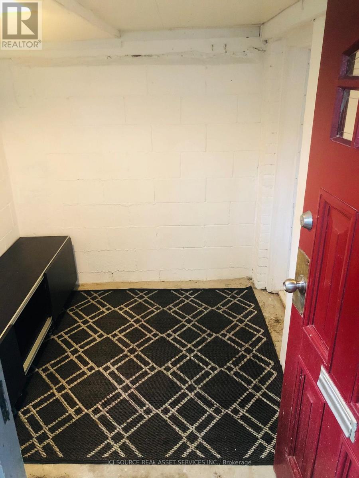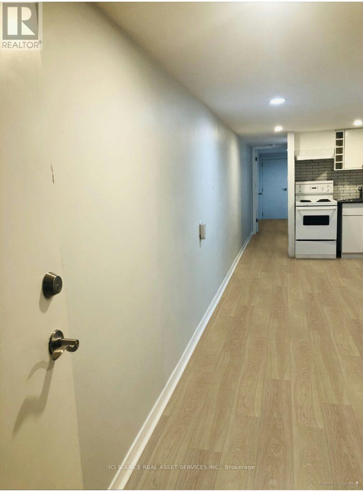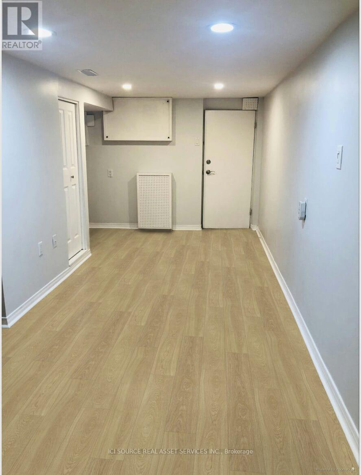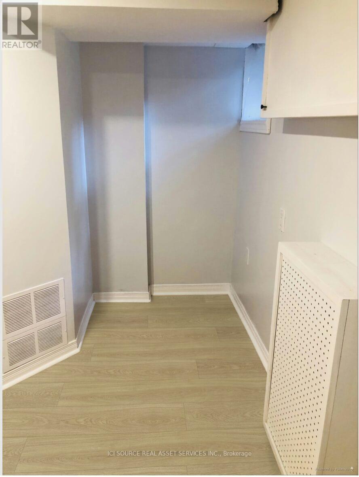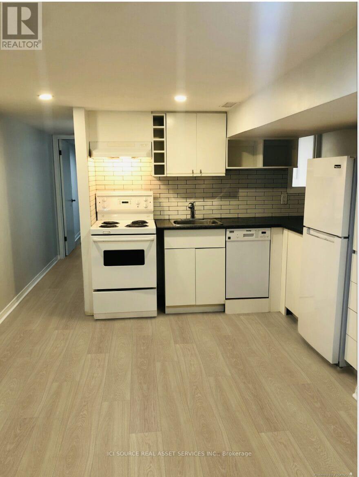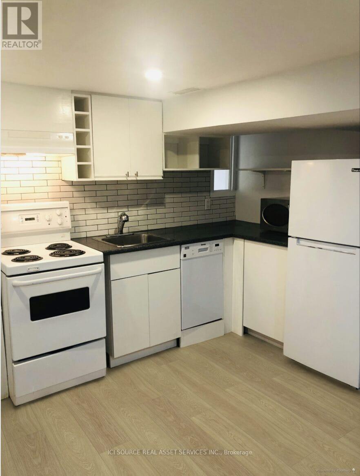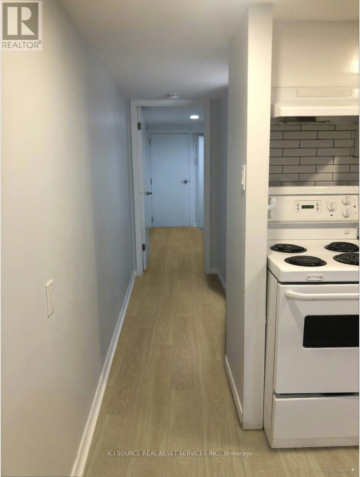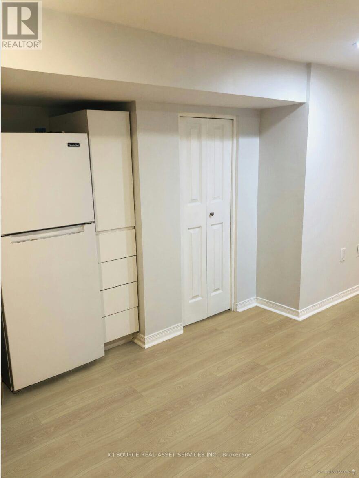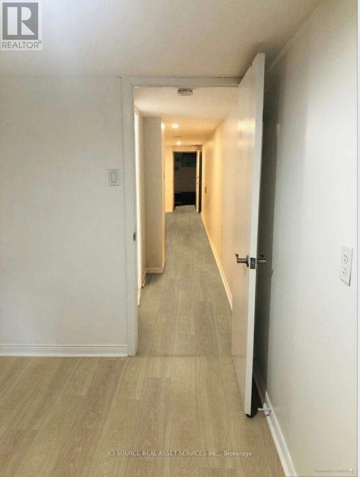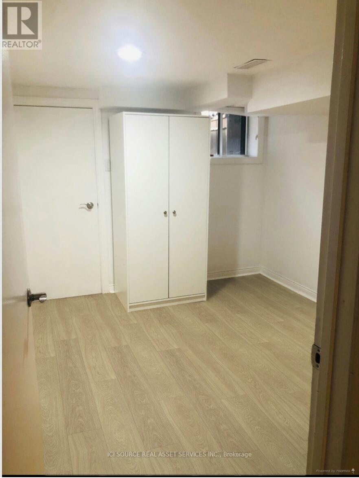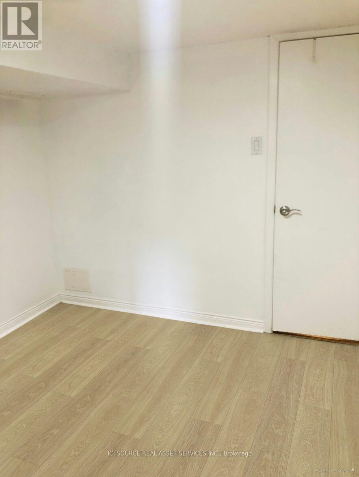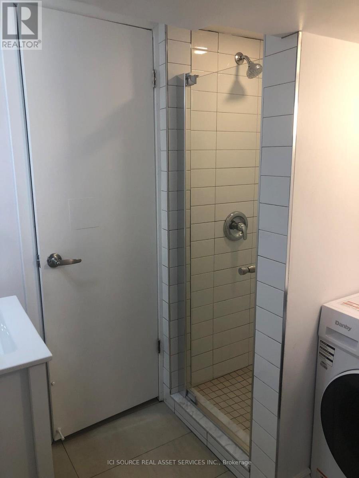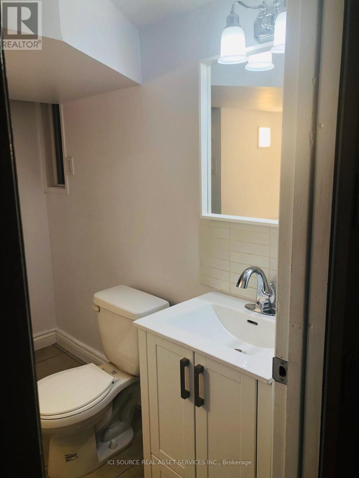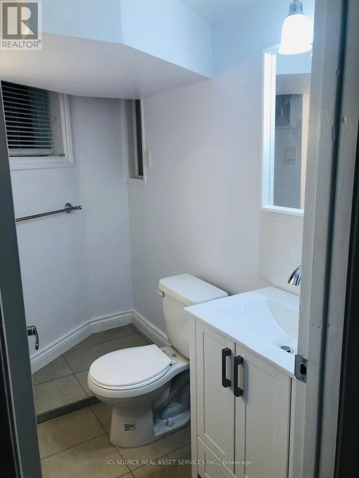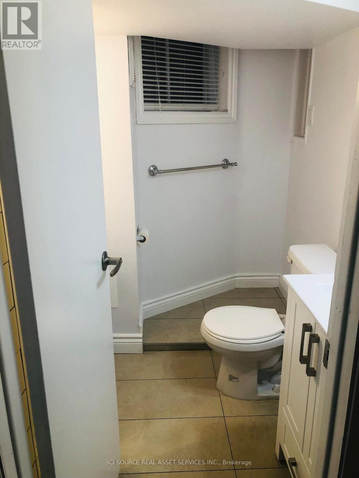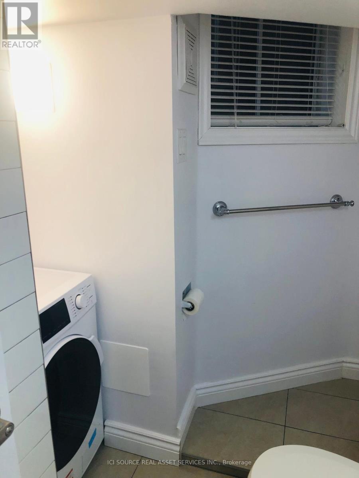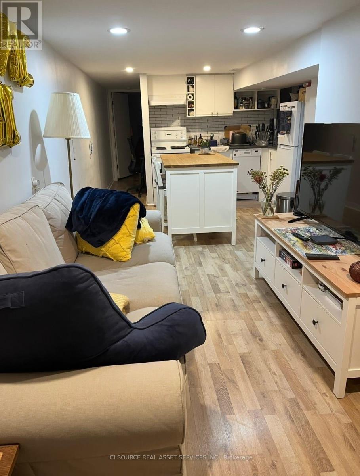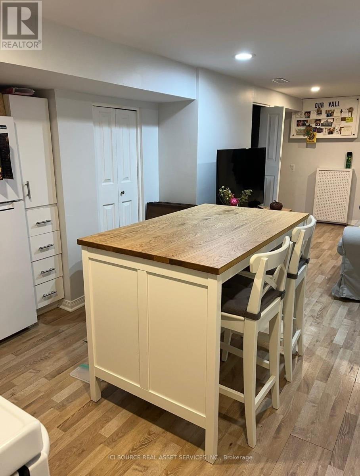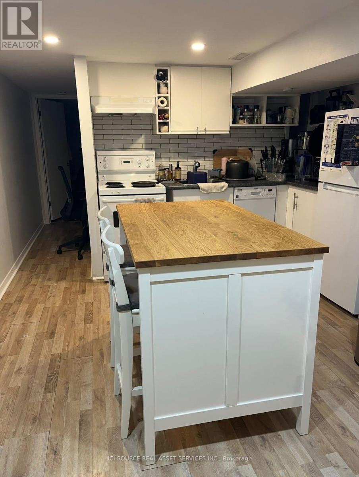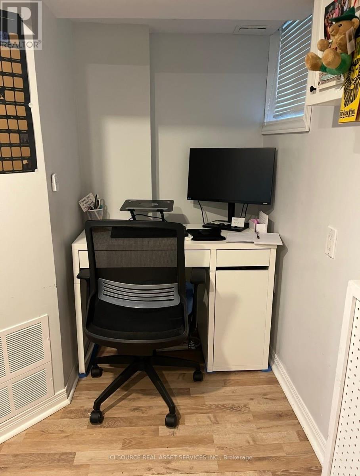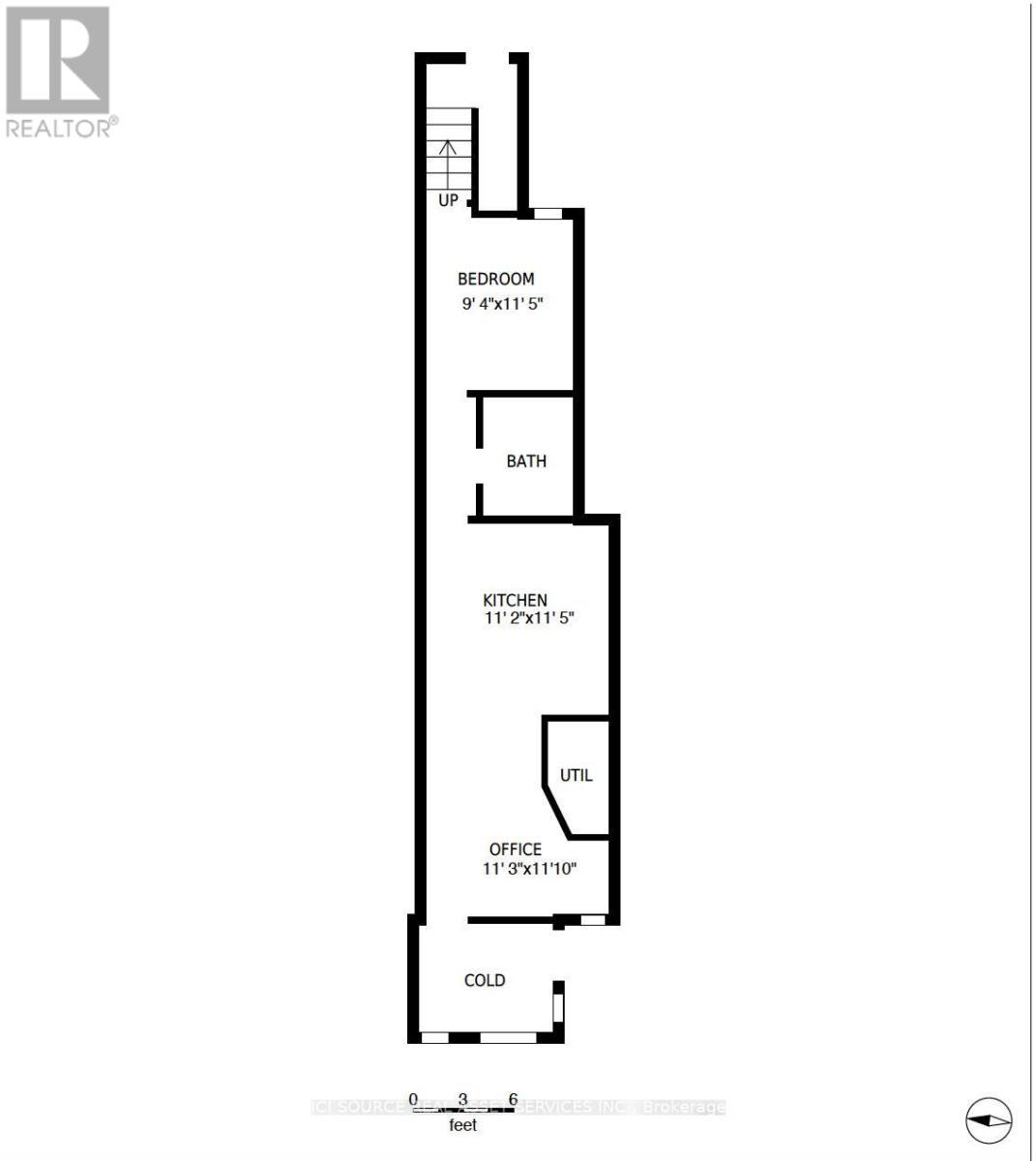Basement - 215 Hamilton Street Toronto, Ontario M4M 2E3
$1,700 Monthly
This rarely available, fully renovated 1-bedroom, 1-bath basement apartment (590 sq. ft.) offers modern finishes and everyday convenience on one of Leslieville/Riversides best tree-lined streets. Featuring new wood laminate floors, fresh paint, and in-suite laundry with a European washer/dryer combo, the unit is designed for comfort. The modern kitchen includes a new refrigerator, dishwasher, stove, and ample cabinetry. Bright and airy with abundant natural light, the apartment also has a private entrance with secondary exit and a front nook perfect for a home office. (The last three photos show the current tenants setup.)Available: October 15, 2025The bathroom has been newly remodelled with a 3-piece bath and glass shower door, and LED pot lighting throughout adds a modern touch. Unbeatable Location : Directly across from Riverdale Park with walking and biking trails at your doorstep. Walking Score: 95 | Biking Score: 98. Steps from Queen Street East, the Danforth, Broadview Hotel, Distillery District, restaurants, cafés, boutique groceries, Loblaws, and LCBO. Walking Score: 95 | Biking Score: 98, Streetcars: 506/504/505 within 100m; 501 Queen 2 blocks away. Broadview Station: 10-minute walk, Street permit parking + nearby Green P available Non-smoking unit No pets ,Tenant responsible for garbage/recycling and clearing entrance stairs *For Additional Property Details Click The Brochure Icon Below* (id:24801)
Property Details
| MLS® Number | E12383021 |
| Property Type | Single Family |
| Community Name | South Riverdale |
| Features | In Suite Laundry |
Building
| Bathroom Total | 1 |
| Bedrooms Above Ground | 1 |
| Bedrooms Total | 1 |
| Basement Features | Apartment In Basement |
| Basement Type | N/a |
| Construction Style Attachment | Semi-detached |
| Cooling Type | Central Air Conditioning |
| Exterior Finish | Brick |
| Foundation Type | Brick |
| Heating Fuel | Natural Gas |
| Heating Type | Forced Air |
| Stories Total | 2 |
| Size Interior | 0 - 699 Ft2 |
| Type | House |
| Utility Water | Municipal Water |
Parking
| No Garage |
Land
| Acreage | No |
| Sewer | Sanitary Sewer |
Rooms
| Level | Type | Length | Width | Dimensions |
|---|---|---|---|---|
| Basement | Bedroom | 2.84 m | 3.48 m | 2.84 m x 3.48 m |
| Basement | Kitchen | 3.4 m | 3.48 m | 3.4 m x 3.48 m |
| Basement | Living Room | 3.43 m | 3.61 m | 3.43 m x 3.61 m |
| Basement | Foyer | 3 m | 2.79 m | 3 m x 2.79 m |
Contact Us
Contact us for more information
James Tasca
Broker of Record
(800) 253-1787
(855) 517-6424
(855) 517-6424
www.icisource.ca/


