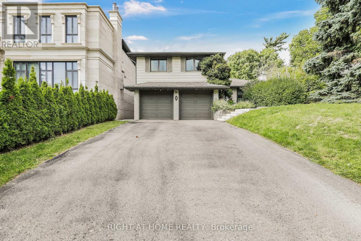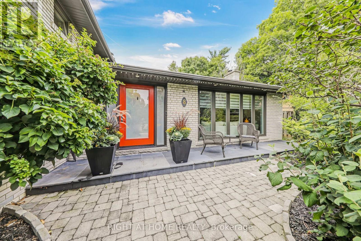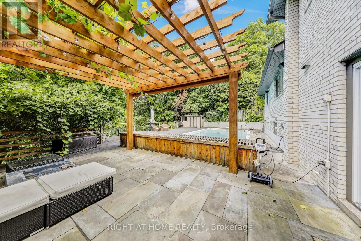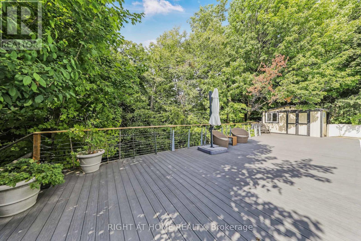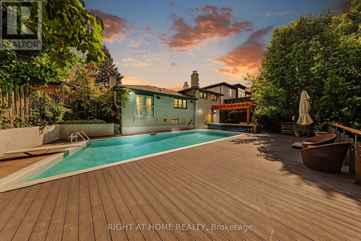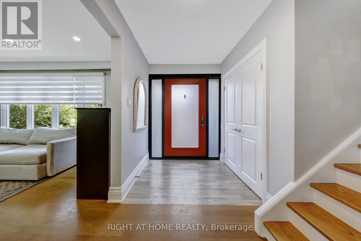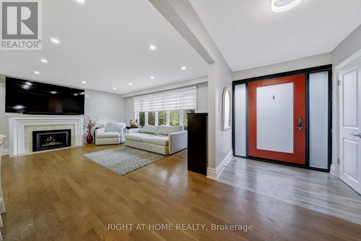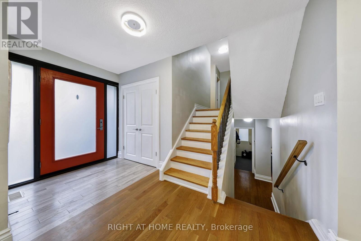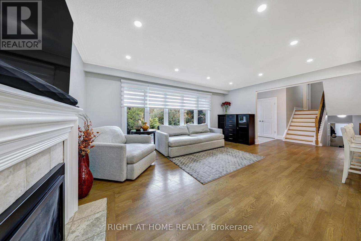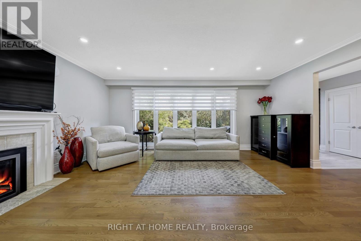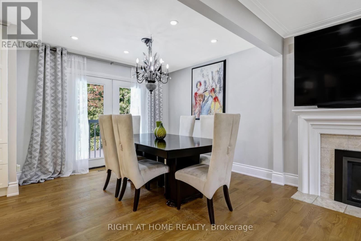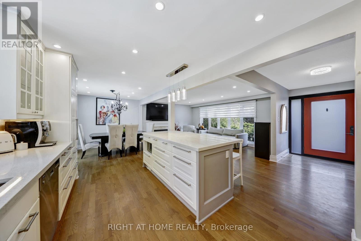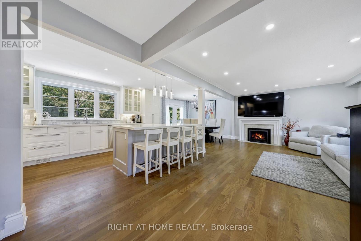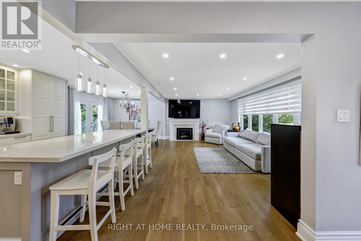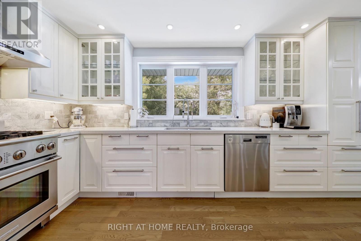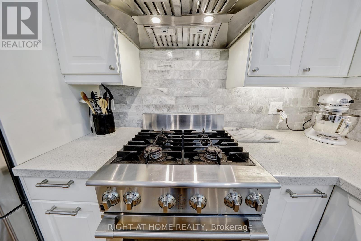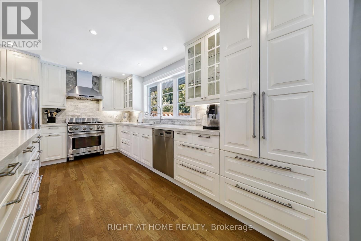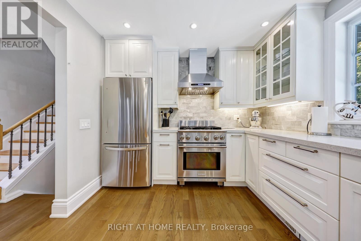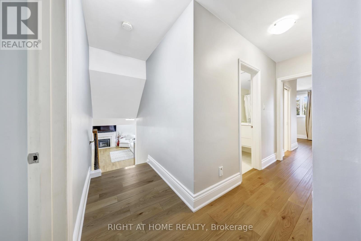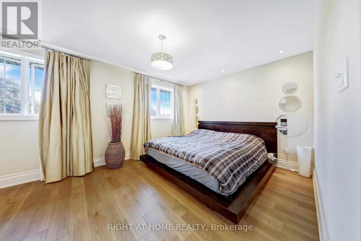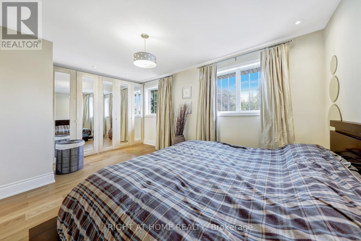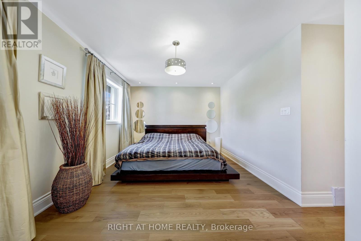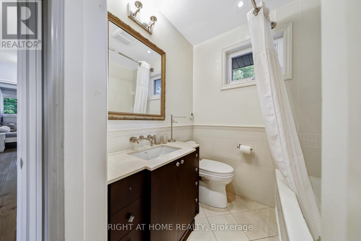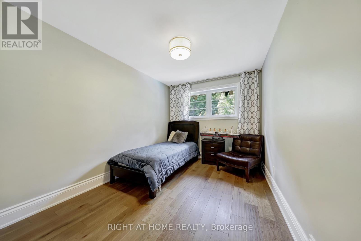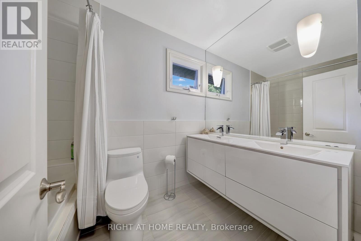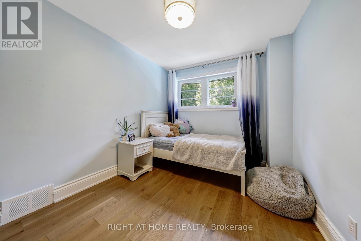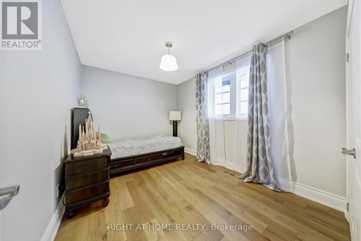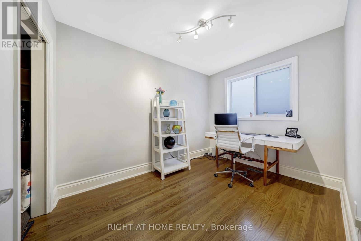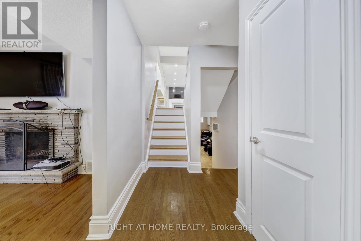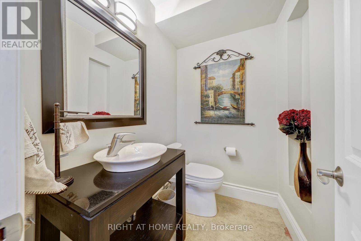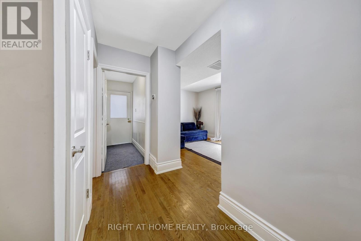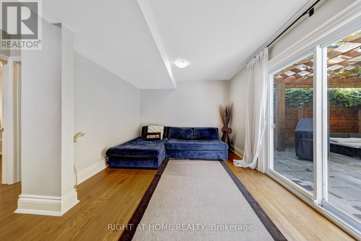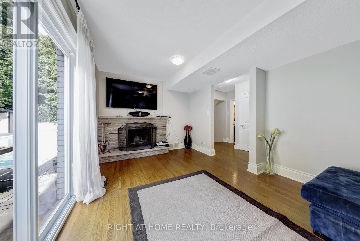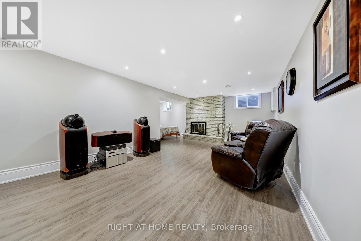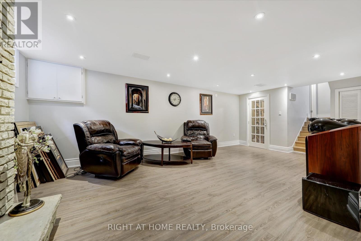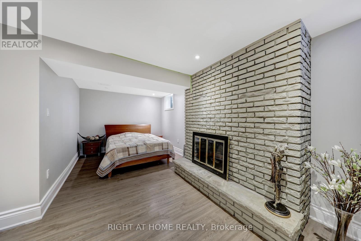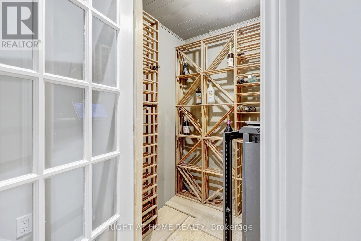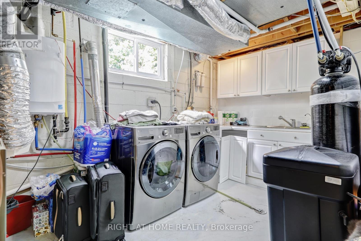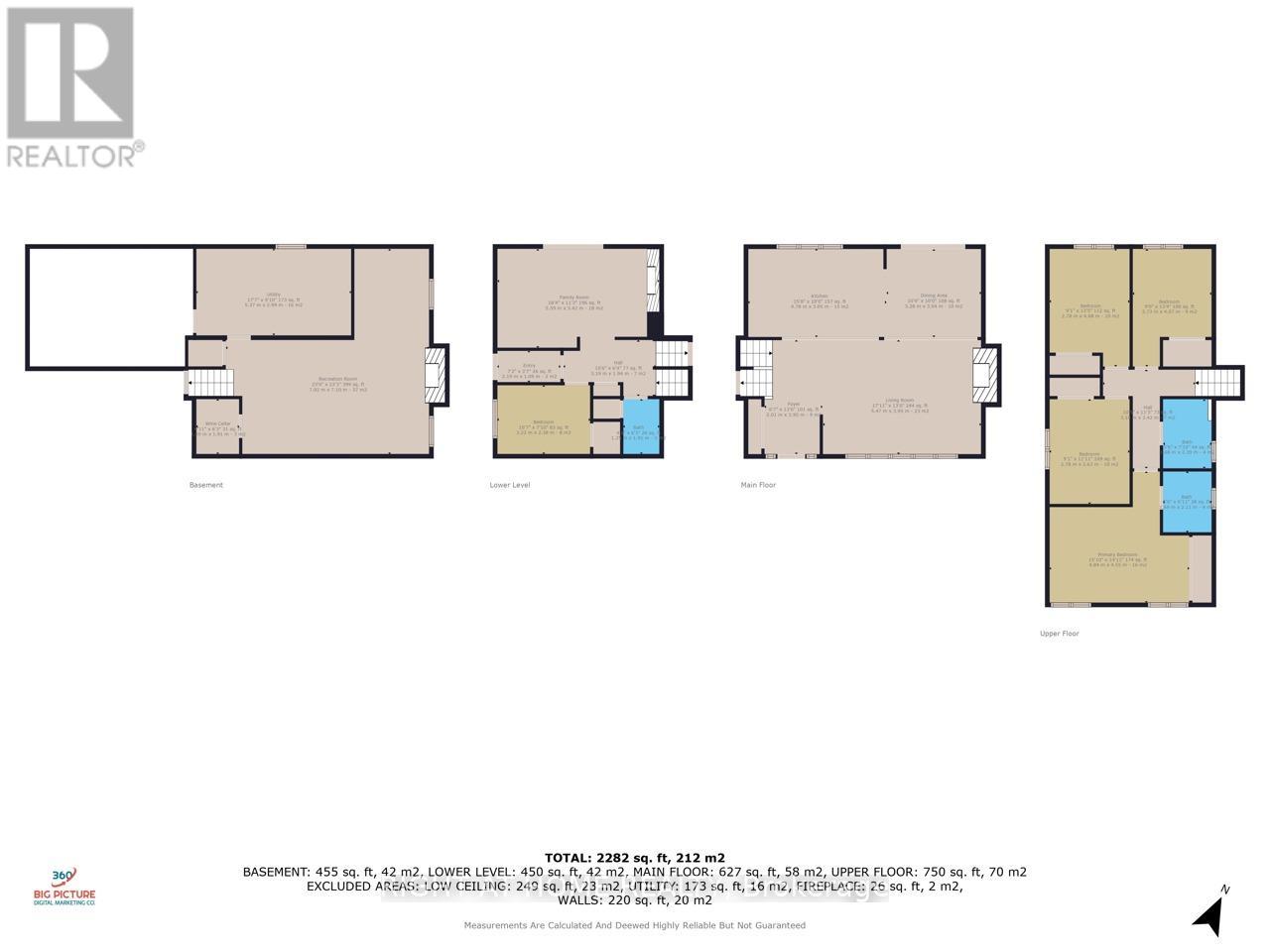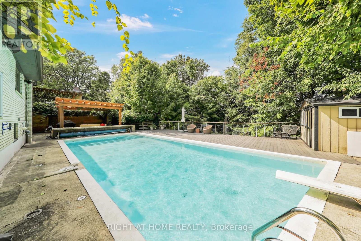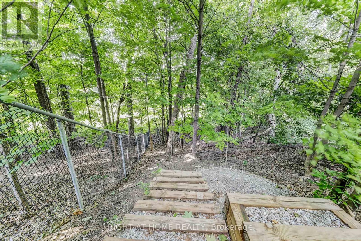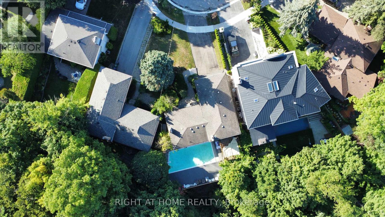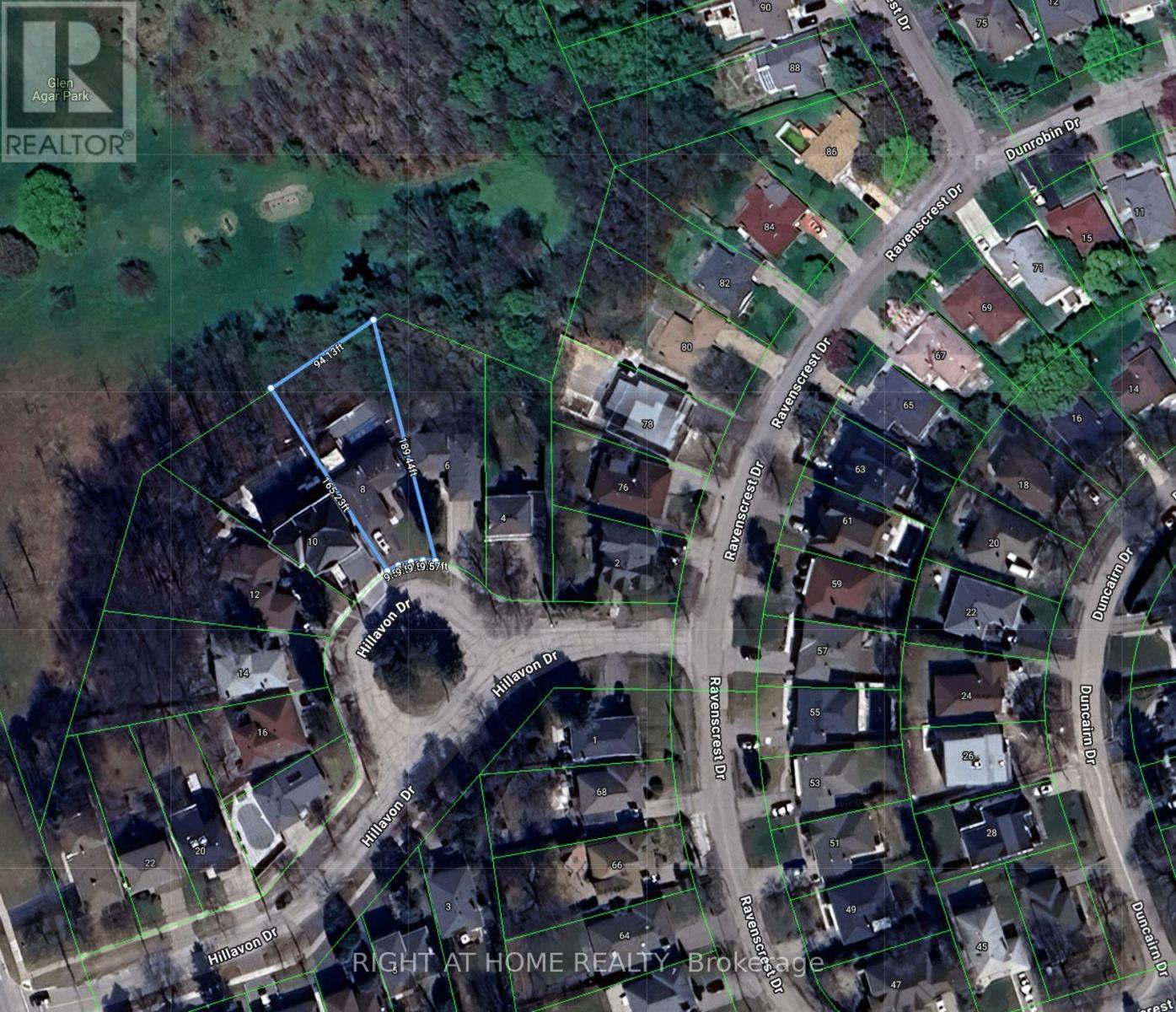8 Hillavon Drive Toronto, Ontario M9B 2P5
$1,769,000
Privacy is the Keyword. 177.08 ft Dept Yard Backing on the Ravine. 5 Bedrooms. Elegant Kitchen w/Large Island. 2 Wood fireplaces & 1 Gas Fireplace. Double Car Garage. Owned Tankless Water Heater (2023), Central Air Condition (Unit 2022), Water Softener ( 2022), Windows PVC (Double 2023), Entrance Door ( 2023), Large interlock rear Yard Patio with Gazebo, Gas-heated Swimming Pool w/ wrap-around Vinyl decking (2022), Wooden Stairs leading down towards the Ravine ( 2022), Garden Shed (2022). Wine Cellar. Central Vacuum. Double Car Garage. (id:24801)
Property Details
| MLS® Number | W12386786 |
| Property Type | Single Family |
| Community Name | Princess-Rosethorn |
| Features | Carpet Free |
| Parking Space Total | 6 |
| Pool Type | Inground Pool |
Building
| Bathroom Total | 3 |
| Bedrooms Above Ground | 5 |
| Bedrooms Total | 5 |
| Amenities | Fireplace(s) |
| Appliances | Water Heater, Water Softener, Garage Door Opener Remote(s), Central Vacuum, All, Garage Door Opener, Window Coverings |
| Basement Development | Finished |
| Basement Type | N/a (finished) |
| Construction Style Attachment | Detached |
| Construction Style Split Level | Sidesplit |
| Cooling Type | Central Air Conditioning |
| Exterior Finish | Brick |
| Fireplace Present | Yes |
| Fireplace Total | 3 |
| Flooring Type | Hardwood |
| Half Bath Total | 1 |
| Heating Fuel | Natural Gas |
| Heating Type | Forced Air |
| Size Interior | 2,000 - 2,500 Ft2 |
| Type | House |
| Utility Water | Municipal Water |
Parking
| Garage |
Land
| Acreage | No |
| Sewer | Sanitary Sewer |
| Size Depth | 177 Ft ,1 In |
| Size Frontage | 37 Ft ,8 In |
| Size Irregular | 37.7 X 177.1 Ft |
| Size Total Text | 37.7 X 177.1 Ft |
Rooms
| Level | Type | Length | Width | Dimensions |
|---|---|---|---|---|
| Main Level | Kitchen | 4.83 m | 3 m | 4.83 m x 3 m |
| Main Level | Living Room | 7.47 m | 3.89 m | 7.47 m x 3.89 m |
| Main Level | Dining Room | 3.51 m | 3 m | 3.51 m x 3 m |
| Sub-basement | Recreational, Games Room | 6.71 m | 3.84 m | 6.71 m x 3.84 m |
| Sub-basement | Utility Room | 5.13 m | 2.82 m | 5.13 m x 2.82 m |
| Upper Level | Primary Bedroom | 5.54 m | 3.38 m | 5.54 m x 3.38 m |
| Upper Level | Bedroom 2 | 3.73 m | 2.77 m | 3.73 m x 2.77 m |
| Upper Level | Bedroom 3 | 3.58 m | 2.72 m | 3.58 m x 2.72 m |
| Upper Level | Bedroom 4 | 3.12 m | 2.74 m | 3.12 m x 2.74 m |
| Ground Level | Family Room | 5.36 m | 3.3 m | 5.36 m x 3.3 m |
| Ground Level | Bedroom 5 | 3.33 m | 2.46 m | 3.33 m x 2.46 m |
Contact Us
Contact us for more information
Oksana Galig Bratkov
Salesperson
www.home4every1.com/
480 Eglinton Ave West #30, 106498
Mississauga, Ontario L5R 0G2
(905) 565-9200
(905) 565-6677
www.rightathomerealty.com/


