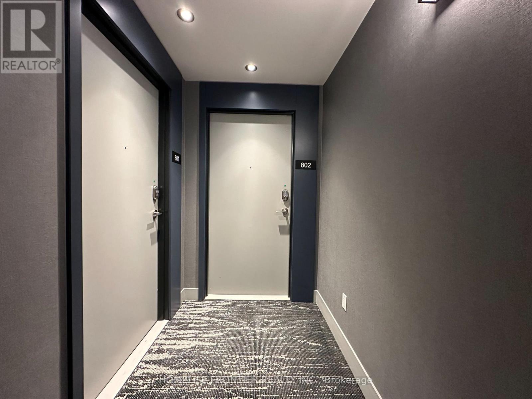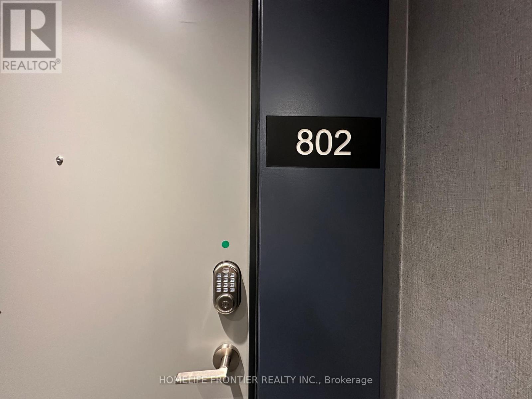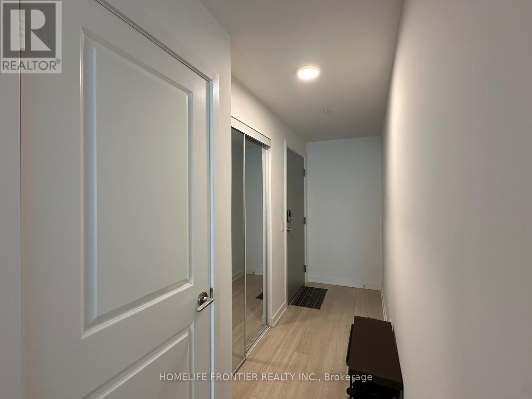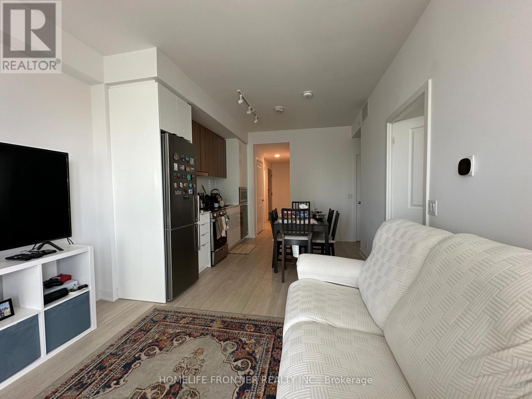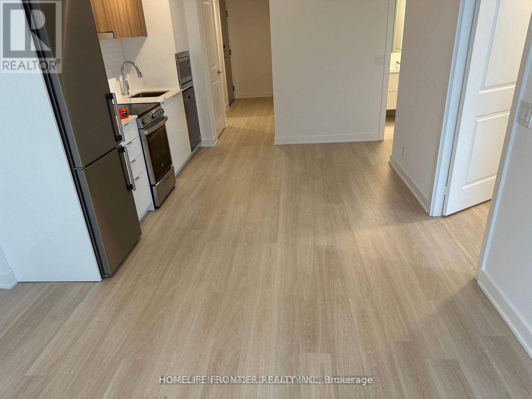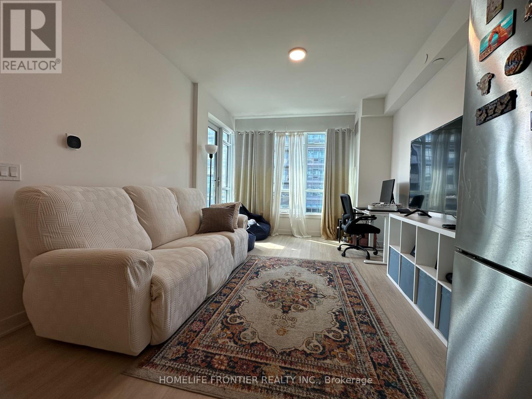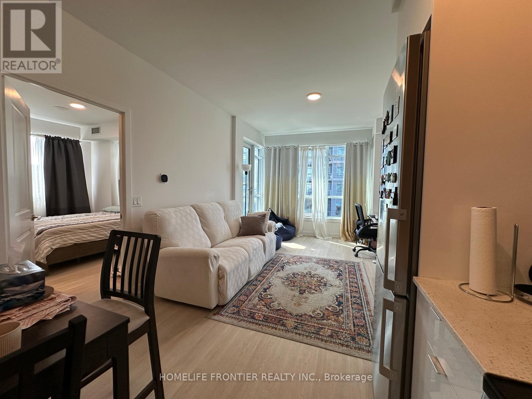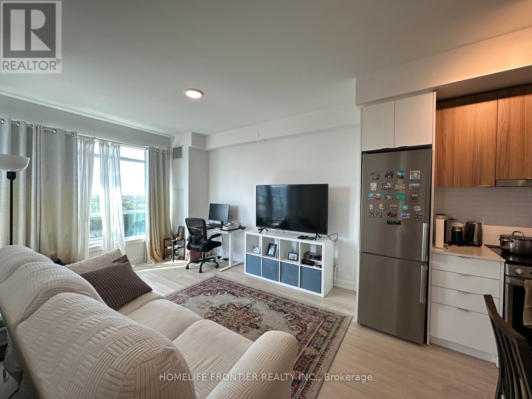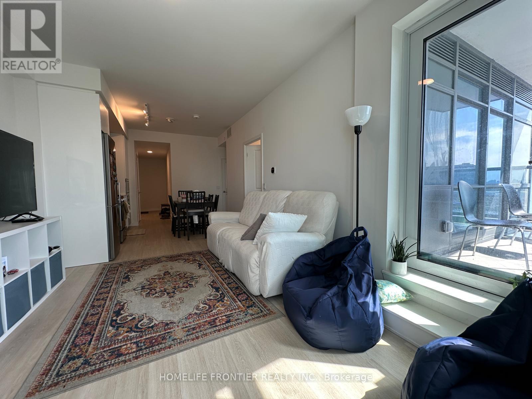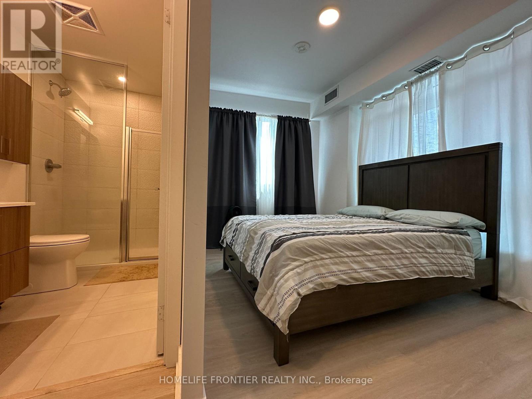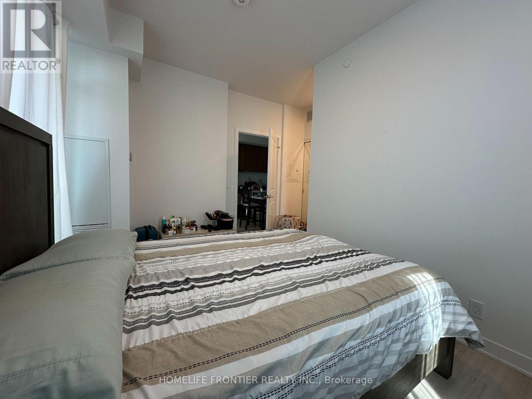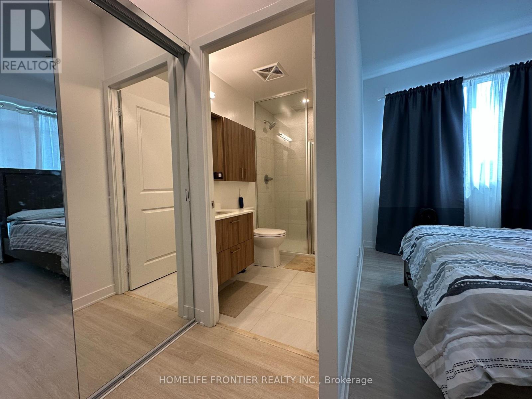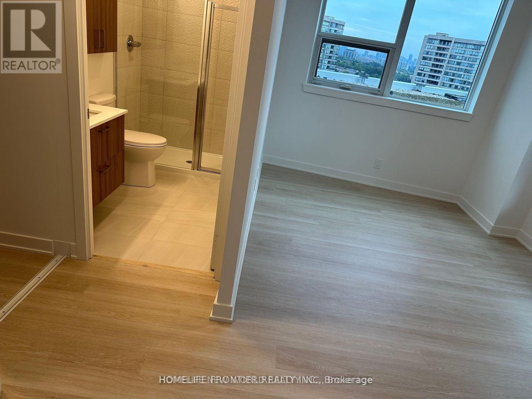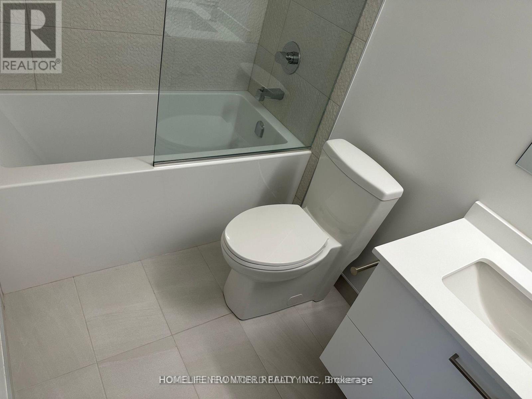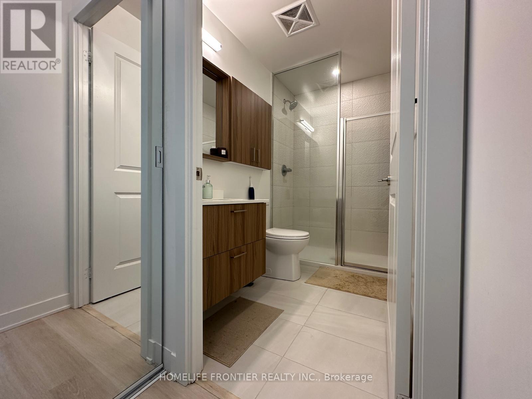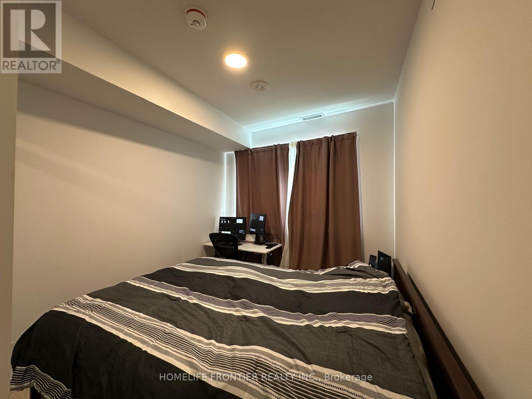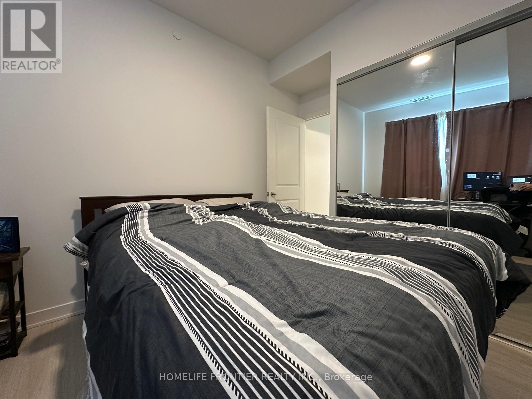B802 - 50 Upper Mall Way Vaughan, Ontario L4J 0L7
$2,850 Monthly
Promenade Park Towers offers 24/7 concierge service, sleek amenity spaces, and a lush outdoor green roof terrace. Stay active in the light-filled gym and yoga studio, or unwind in the party room, private dining room, or billiards/media lounge. Families and pets are welcome with a childrens play area and convenient pet wash. Additional perks include a cyber lounge, study lounge, golf simulator, and more, all designed to balance work, play, and relaxation without leaving home.Ground floor Amenities: Party Room,Private Dining Room & Kitchen, Billiards Room, Media & Game Room, Cyber Lounge, Golf Simulator, Study Lounge, Self-Serve Parcel Room, Pet Wash and Lobby Reception.2nd Floor Amenities: Dog Run Area, Outdoor Green Roof Terrace (Seasonal), Pet Wash, Childrens Play Area, Sports Lounge, Private Dining Room, Cards Room, Exercise Room & Yoga Studio and Guest Suite.The apartment is a spacious 2-bedroom, 2-bathroom unit featuring a practical open-concept layout with all laminate flooring no carpet. The modern kitchen is equipped with stainless steel appliances and a quartz countertop, perfect for everyday living and entertaining. Enjoy a bright southwest view from the 8th floor, offering plenty of natural light. Unit includes one underground parking space. (id:24801)
Property Details
| MLS® Number | N12383488 |
| Property Type | Single Family |
| Community Name | Brownridge |
| Community Features | Pet Restrictions |
| Equipment Type | Water Heater |
| Features | Balcony, Carpet Free |
| Parking Space Total | 1 |
| Rental Equipment Type | Water Heater |
Building
| Bathroom Total | 2 |
| Bedrooms Above Ground | 2 |
| Bedrooms Total | 2 |
| Cooling Type | Central Air Conditioning |
| Exterior Finish | Concrete |
| Flooring Type | Laminate |
| Heating Fuel | Natural Gas |
| Heating Type | Forced Air |
| Size Interior | 800 - 899 Ft2 |
| Type | Apartment |
Parking
| Underground | |
| Garage |
Land
| Acreage | No |
Rooms
| Level | Type | Length | Width | Dimensions |
|---|---|---|---|---|
| Flat | Living Room | 7.4 m | 3.32 m | 7.4 m x 3.32 m |
| Flat | Dining Room | 7.4 m | 3.32 m | 7.4 m x 3.32 m |
| Flat | Kitchen | 7.4 m | 3.32 m | 7.4 m x 3.32 m |
| Flat | Primary Bedroom | 4 m | 2.82 m | 4 m x 2.82 m |
| Flat | Bedroom 2 | 3.25 m | 2.78 m | 3.25 m x 2.78 m |
https://www.realtor.ca/real-estate/28819693/b802-50-upper-mall-way-vaughan-brownridge-brownridge
Contact Us
Contact us for more information
Halgord Modarresi
Salesperson
(647) 273-0563
www.sellwithhalandteam.com/
www.facebook.com/hal.gord.14
www.linkedin.com/in/halgord-modarresi-317219a0/
7620 Yonge Street Unit 400
Thornhill, Ontario L4J 1V9
(416) 218-8800
(416) 218-8807


