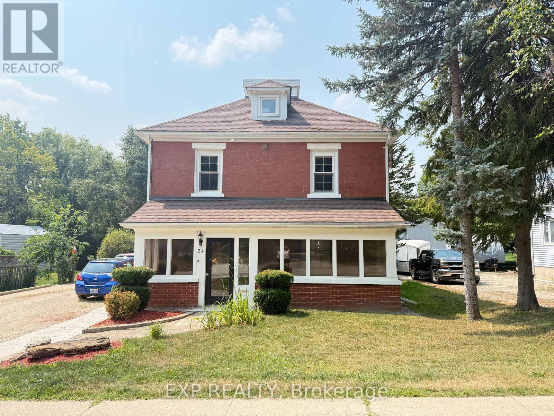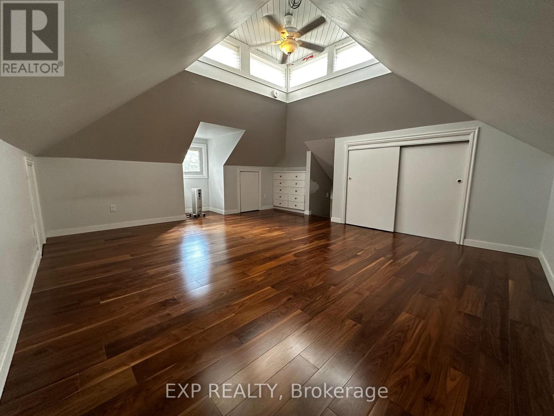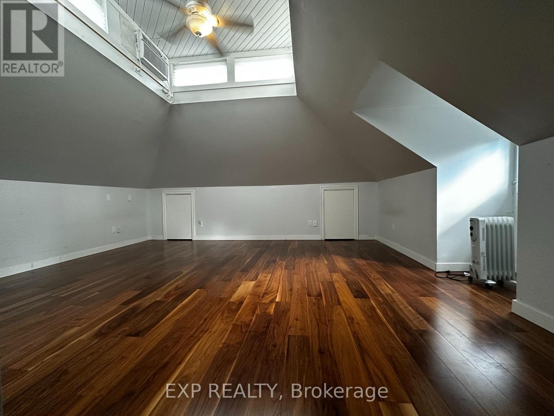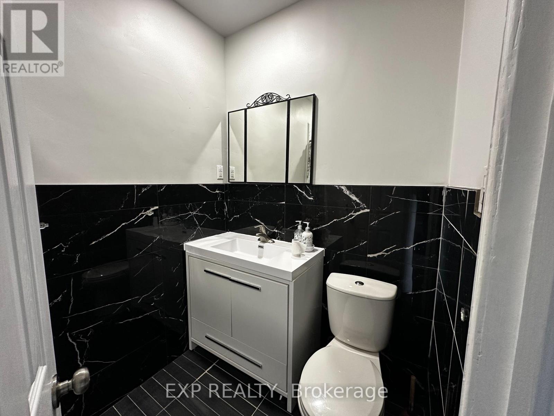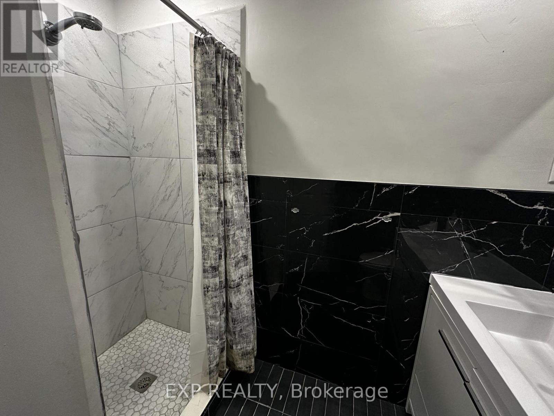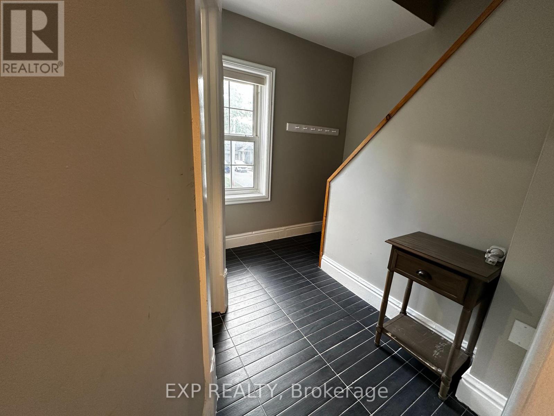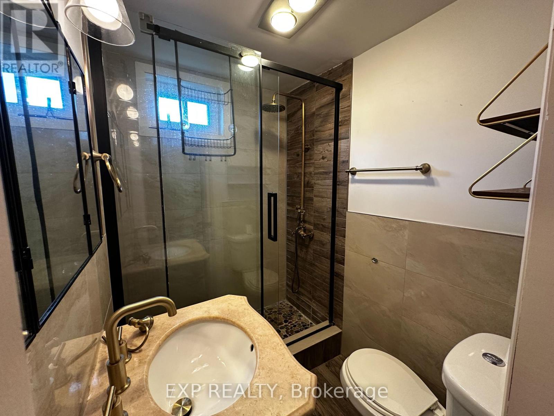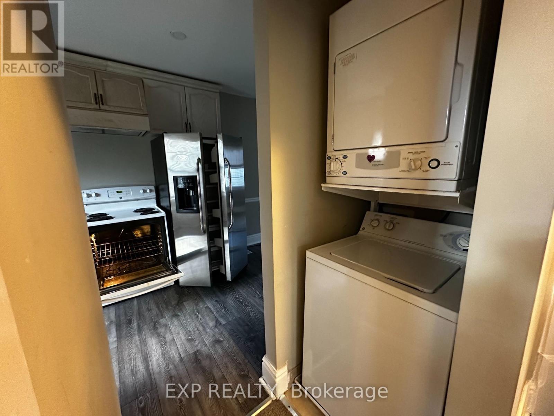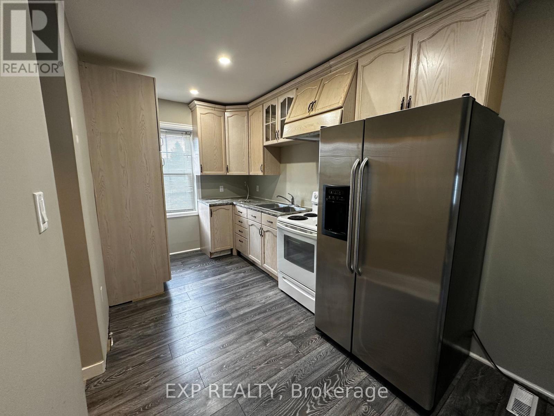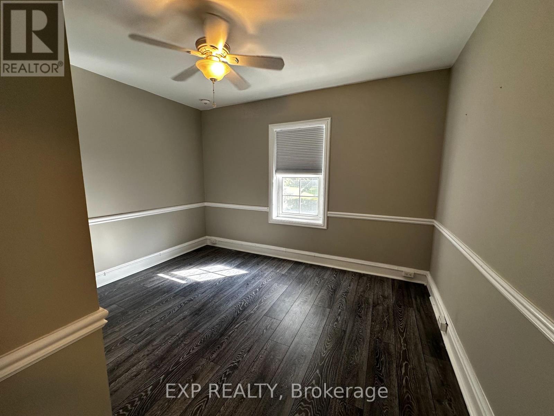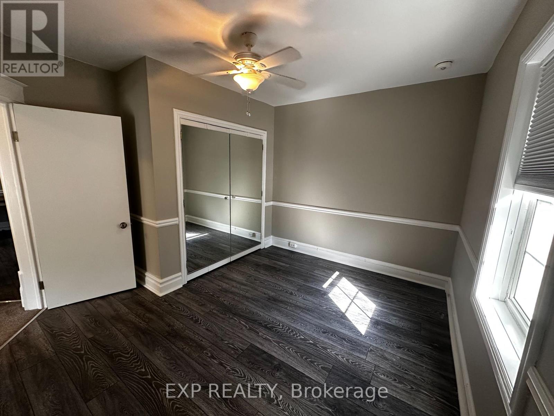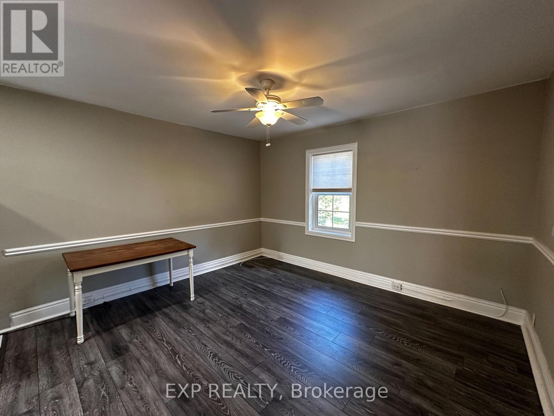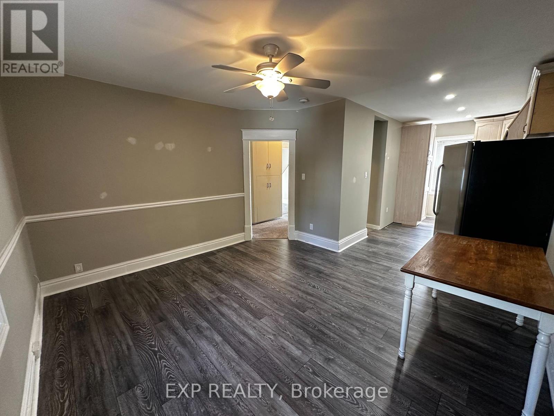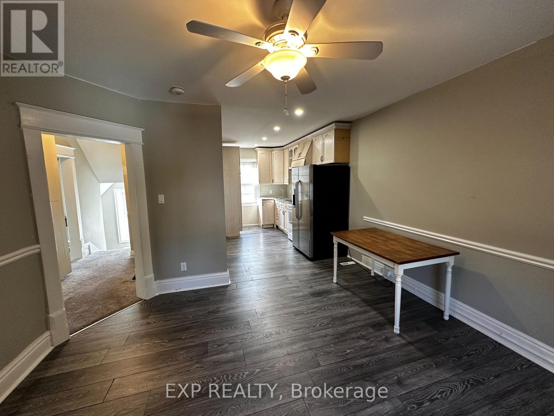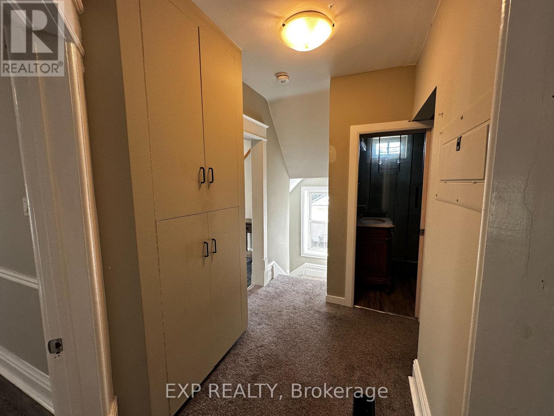24 Emma Street N East Luther Grand Valley, Ontario L9W 5N8
$2,150 Monthly
Discover your new home in this delightful 2-bedroom, 2-bathroom loft apartment, now available for lease. This unique property offers the perfect blend of comfort and convenience, making it an ideal choice for anyone seeking a tranquil living space. Interior Features: Spacious Bedroom(s) with lots of Storage and closet space: This property features two generously sized bedrooms, including a loft-style bedroom that comes equipped with an A/C unit and space heater, ensuring year-round comfort.Modern Bathrooms: Two well-appointed bathrooms provide convenience and privacy.Fully Equipped Kitchen: The kitchen is ready for all your culinary adventures, complete with a fridge, microwave and stove.In-unit laundry: Enjoy the convenience of a stackable washer and dryer, making laundry day a breeze. Outdoor Space: Side Patio: Step outside to your private side patio, perfect for enjoying your morning coffee or evening relaxation. The Backyard is available as well, but is shared. Utilities: Unit has own Hydro Meter (100%) Gas is 70% (id:24801)
Property Details
| MLS® Number | X12383774 |
| Property Type | Single Family |
| Community Name | Grand Valley |
| Amenities Near By | Park, Place Of Worship, Schools |
| Features | Wooded Area, Carpet Free, In Suite Laundry |
| Parking Space Total | 2 |
Building
| Bathroom Total | 2 |
| Bedrooms Above Ground | 2 |
| Bedrooms Total | 2 |
| Appliances | Central Vacuum, Dryer, Microwave, Stove, Washer, Refrigerator |
| Construction Style Attachment | Detached |
| Cooling Type | Window Air Conditioner |
| Exterior Finish | Brick |
| Flooring Type | Laminate |
| Foundation Type | Stone |
| Heating Fuel | Natural Gas |
| Heating Type | Forced Air |
| Stories Total | 3 |
| Size Interior | 1,500 - 2,000 Ft2 |
| Type | House |
| Utility Water | Municipal Water |
Parking
| No Garage |
Land
| Acreage | No |
| Land Amenities | Park, Place Of Worship, Schools |
| Sewer | Sanitary Sewer |
| Size Depth | 166 Ft ,9 In |
| Size Frontage | 59 Ft |
| Size Irregular | 59 X 166.8 Ft |
| Size Total Text | 59 X 166.8 Ft |
Rooms
| Level | Type | Length | Width | Dimensions |
|---|---|---|---|---|
| Second Level | Kitchen | 4.05 m | 2.17 m | 4.05 m x 2.17 m |
| Second Level | Living Room | 3.36 m | 3.25 m | 3.36 m x 3.25 m |
| Second Level | Bedroom 2 | 3.65 m | 2.73 m | 3.65 m x 2.73 m |
| Third Level | Primary Bedroom | 5.35 m | 4.8 m | 5.35 m x 4.8 m |
Utilities
| Cable | Available |
| Electricity | Available |
| Sewer | Available |
Contact Us
Contact us for more information
Rachell Mccrone
Salesperson
4711 Yonge St 10th Flr, 106430
Toronto, Ontario M2N 6K8
(866) 530-7737


