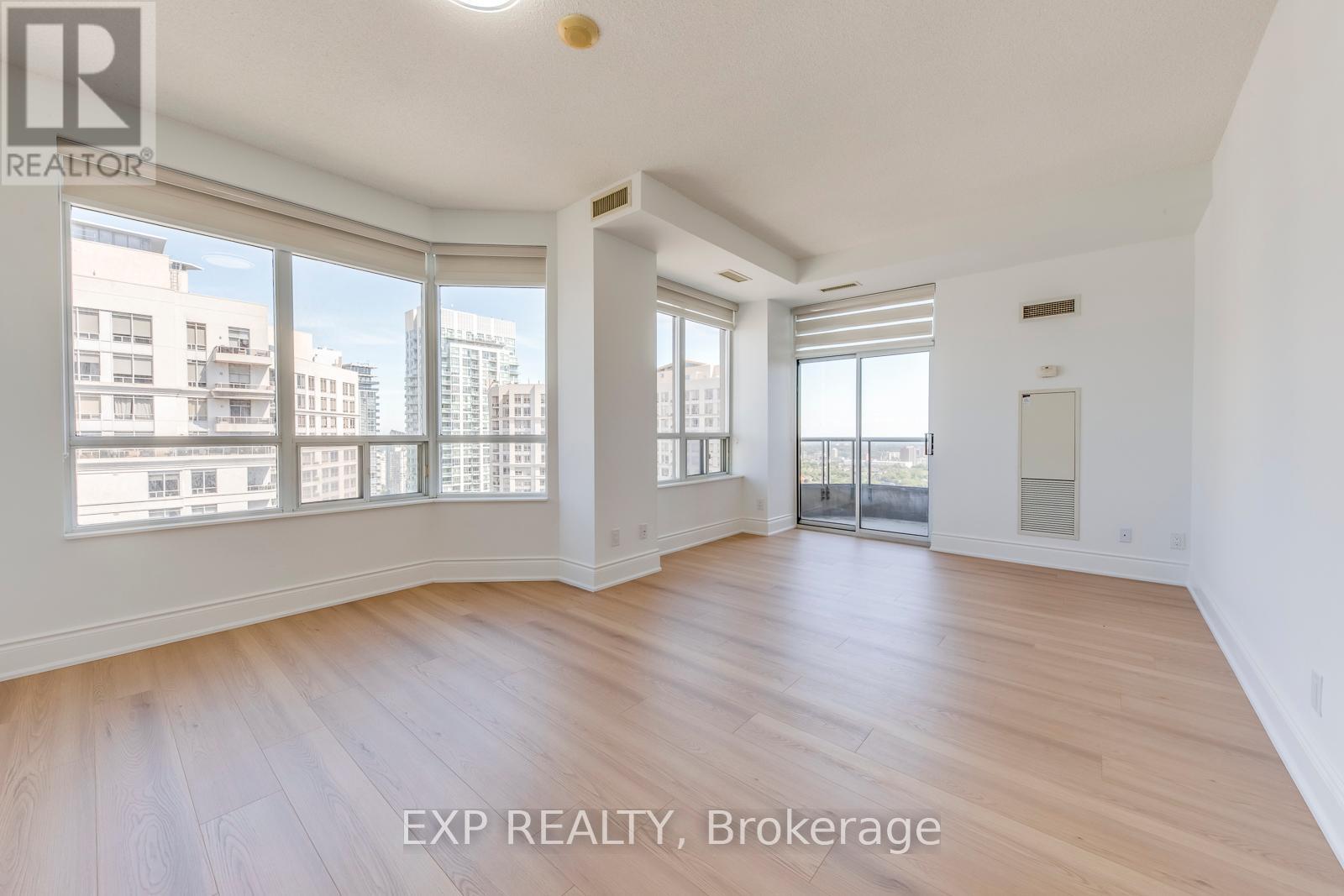2906 - 310 Burnhamthorpe Road Mississauga, Ontario L5B 4P9
$3,490 Monthly
Stunning 2-Bedroom Corner Suite Plus Den In The Highly Sought-After 'Grand Ovation' Building. Boasting 1,332 ft2 On The 29th Floor With A Desirable Split Layout Floor Plan. Completely Renovated From Top To Bottom With Brand New Kitchen Appliances. This Immaculate Unit Features Carpet-Free, Wood Flooring Throughout And With 2 Spacious Bedrooms With A 3rd Bedroom Possible, Delivering Both Space And Privacy. Enjoy Unobstructed Views From The North, East, And South. The Spacious Primary Bedroom Treats You To A Southern Exposure Of Lake Ontario, A Large Walk-in Closet & A 4-Piece Bath. Located In The Heart Of Square One, Mississauga. Step Onto The Private Balcony From Your Family Room For A Front-Row Seat To Celebration Square's Vibrant Energy, Providing Eye-Level Views Of Breathtaking Fireworks Displays, And Live Events. Indulge In Tons Of Amenities, Including Concierge Service, A Party Room, Indoor Pool, Games Room, Gym, Sauna And Much More! Experience Space, Breathtaking Views, Prime Location And A Sought-After Floor Plan. Such Units Are No Longer Being Offered In Newer Construction. A One-Of-A-Kind! (id:24801)
Property Details
| MLS® Number | W12383955 |
| Property Type | Single Family |
| Community Name | City Centre |
| Amenities Near By | Park, Place Of Worship, Public Transit |
| Community Features | Pet Restrictions, Community Centre |
| Features | Balcony |
| Parking Space Total | 1 |
| Pool Type | Indoor Pool |
Building
| Bathroom Total | 2 |
| Bedrooms Above Ground | 2 |
| Bedrooms Below Ground | 1 |
| Bedrooms Total | 3 |
| Amenities | Security/concierge, Exercise Centre, Visitor Parking, Sauna |
| Appliances | Dishwasher, Dryer, Microwave, Range, Stove, Washer, Refrigerator |
| Cooling Type | Central Air Conditioning |
| Exterior Finish | Concrete |
| Heating Fuel | Natural Gas |
| Heating Type | Forced Air |
| Size Interior | 1,200 - 1,399 Ft2 |
| Type | Apartment |
Parking
| Underground | |
| Garage |
Land
| Acreage | No |
| Land Amenities | Park, Place Of Worship, Public Transit |
Rooms
| Level | Type | Length | Width | Dimensions |
|---|---|---|---|---|
| Flat | Living Room | 9.7 m | 5.94 m | 9.7 m x 5.94 m |
| Flat | Dining Room | 9.7 m | 5.94 m | 9.7 m x 5.94 m |
| Flat | Primary Bedroom | 4.26 m | 3.86 m | 4.26 m x 3.86 m |
| Flat | Kitchen | 4.55 m | 2.44 m | 4.55 m x 2.44 m |
| Flat | Family Room | 4.57 m | 3.5 m | 4.57 m x 3.5 m |
| Flat | Bedroom 2 | 3.35 m | 3.5 m | 3.35 m x 3.5 m |
Contact Us
Contact us for more information
Feras Riyal
Broker
ferasriyal.exprealty.com/
facebook.com/teamferasriyal
twitter.com/feras_riyal
linkedin.com/in/list-with-feras-riyal/
4711 Yonge St Unit C 10/fl
Toronto, Ontario M2N 6K8
(866) 530-7737
(647) 849-3180








































