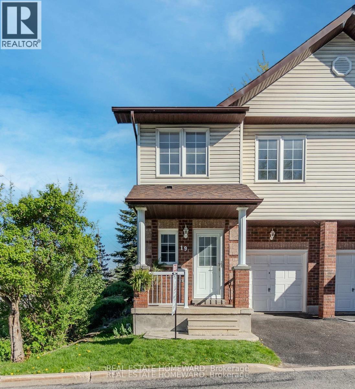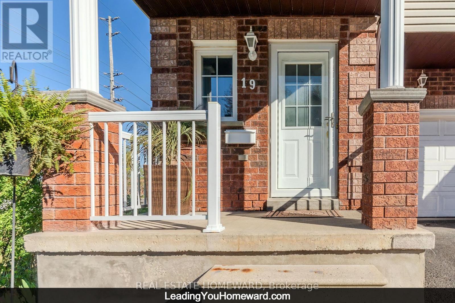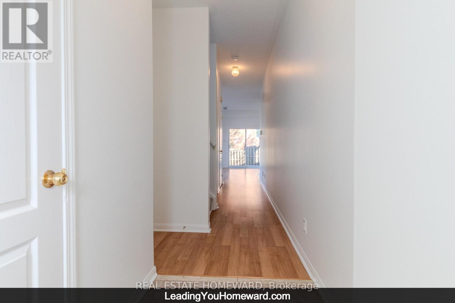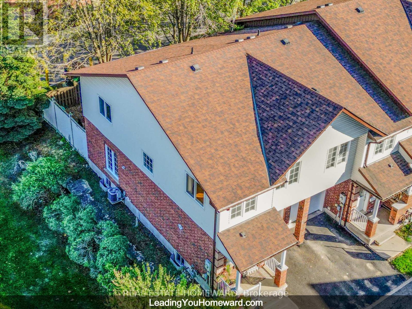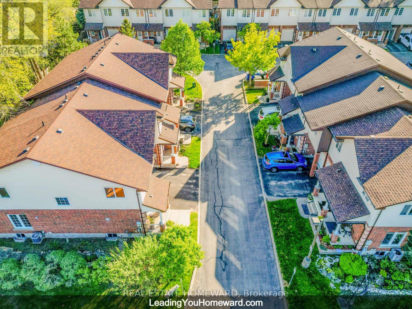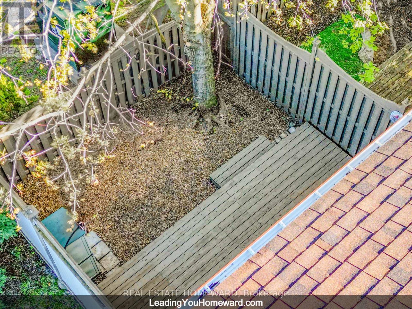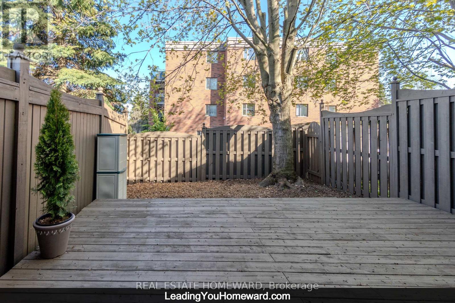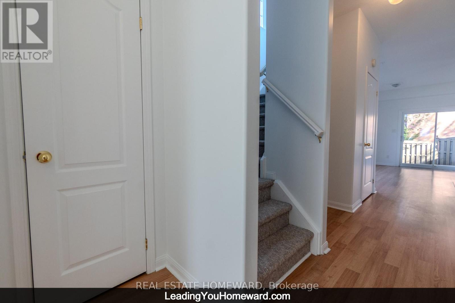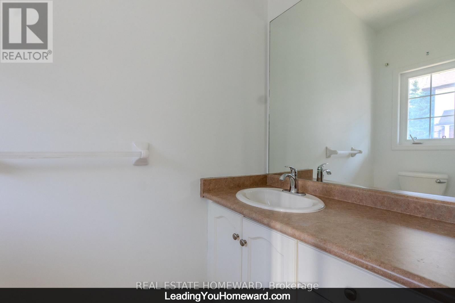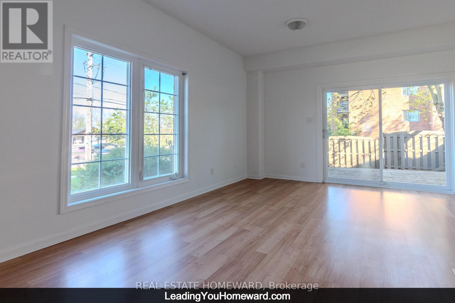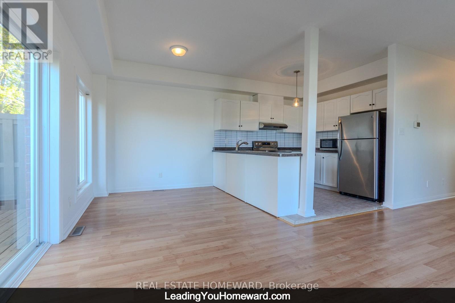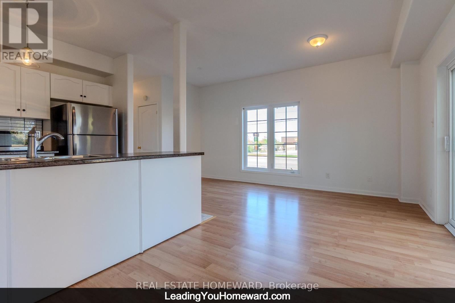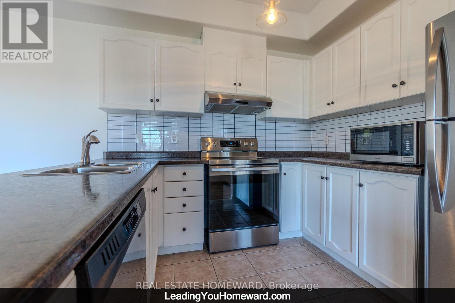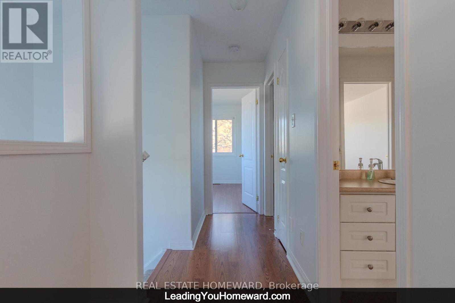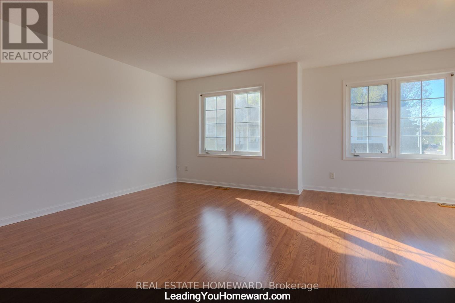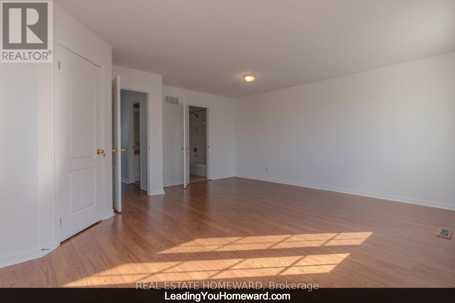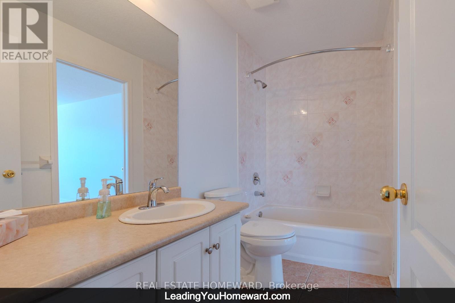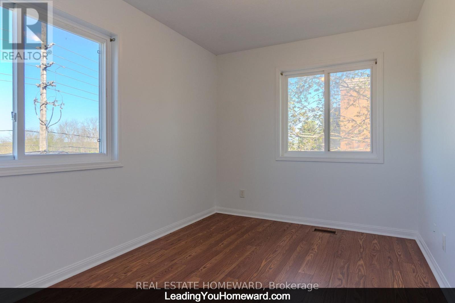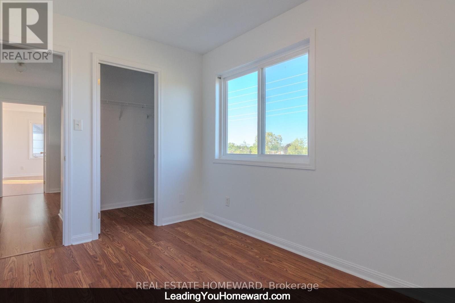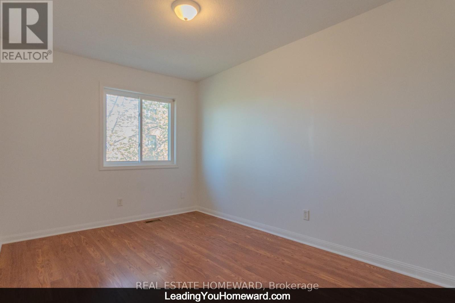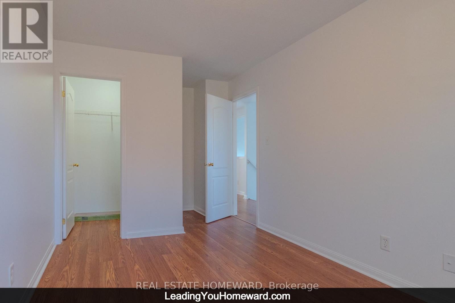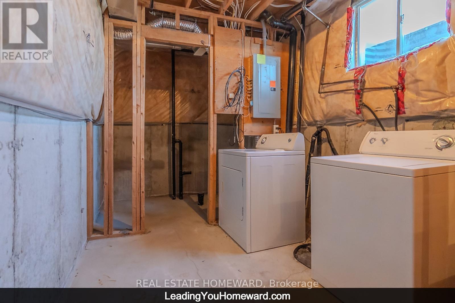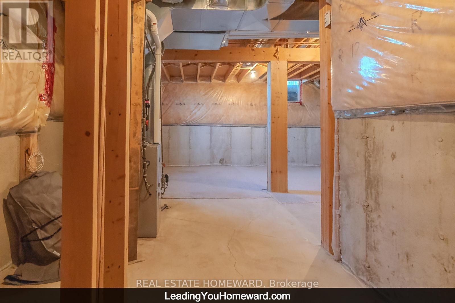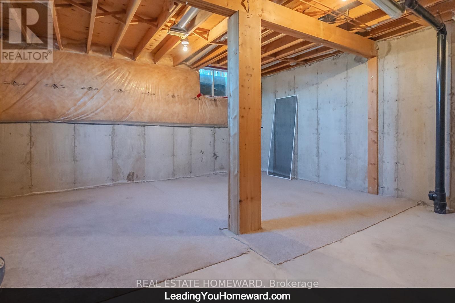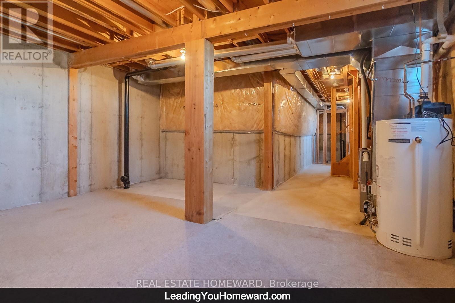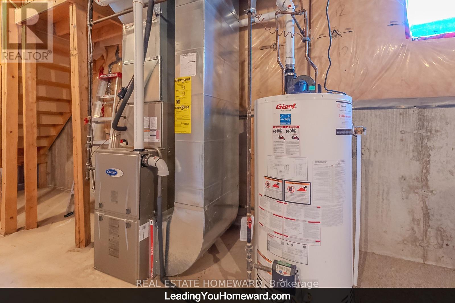19 - 488 Yonge Street Barrie, Ontario L4N 4E2
3 Bedroom
2 Bathroom
1,100 - 1,500 ft2
Central Air Conditioning
Forced Air
$499,900Maintenance, Parcel of Tied Land
$215.40 Monthly
Maintenance, Parcel of Tied Land
$215.40 MonthlyBright end-unit townhouse with tons of upgrades (2022): flooring, appliances, furnace, A/C, water heater (all owned), added features include: deck, yard with privacy fence and shade tree. This unit features 9-ft ceilings, fresh paint, walk-in closets in every bedroom, and a spacious primary with semi-ensuite. Basement has rough in 2 piece bathroom, and is ready to finish! One car garage with automatic door opener+ driveway parking. Convenient location near schools, shopping, lakefront parks & GO station. (id:24801)
Property Details
| MLS® Number | S12384708 |
| Property Type | Single Family |
| Community Name | Painswick North |
| Amenities Near By | Place Of Worship, Public Transit, Schools |
| Features | Sump Pump |
| Parking Space Total | 2 |
Building
| Bathroom Total | 2 |
| Bedrooms Above Ground | 3 |
| Bedrooms Total | 3 |
| Age | 16 To 30 Years |
| Appliances | Water Heater, Garage Door Opener Remote(s), Water Meter, Dishwasher, Dryer, Garage Door Opener, Microwave, Stove, Washer, Refrigerator |
| Basement Development | Unfinished |
| Basement Type | Full (unfinished) |
| Construction Style Attachment | Attached |
| Cooling Type | Central Air Conditioning |
| Exterior Finish | Brick Veneer, Vinyl Siding |
| Foundation Type | Poured Concrete |
| Half Bath Total | 1 |
| Heating Fuel | Natural Gas |
| Heating Type | Forced Air |
| Stories Total | 2 |
| Size Interior | 1,100 - 1,500 Ft2 |
| Type | Row / Townhouse |
| Utility Water | Municipal Water |
Parking
| Garage |
Land
| Acreage | No |
| Land Amenities | Place Of Worship, Public Transit, Schools |
| Sewer | Sanitary Sewer |
| Size Depth | 24.38 M |
| Size Frontage | 6.71 M |
| Size Irregular | 6.7 X 24.4 M |
| Size Total Text | 6.7 X 24.4 M |
| Surface Water | Lake/pond |
| Zoning Description | Rm2(sp-145) |
Rooms
| Level | Type | Length | Width | Dimensions |
|---|---|---|---|---|
| Second Level | Bedroom | 5.48 m | 4.87 m | 5.48 m x 4.87 m |
| Second Level | Bedroom 2 | 3.65 m | 2.62 m | 3.65 m x 2.62 m |
| Second Level | Bedroom | 4.26 m | 2.62 m | 4.26 m x 2.62 m |
| Second Level | Bathroom | 2.59 m | 1.53 m | 2.59 m x 1.53 m |
| Main Level | Kitchen | 5.3 m | 2.74 m | 5.3 m x 2.74 m |
| Main Level | Living Room | 5.3 m | 2.25 m | 5.3 m x 2.25 m |
| Main Level | Bathroom | 2.25 m | 1.67 m | 2.25 m x 1.67 m |
Utilities
| Cable | Available |
| Electricity | Installed |
| Sewer | Installed |
Contact Us
Contact us for more information
Stephanie Groves
Salesperson
(289) 312-7228
leadingyouhomeward.com/
Real Estate Homeward
(416) 698-2090
(416) 693-4284
www.homeward.info/


