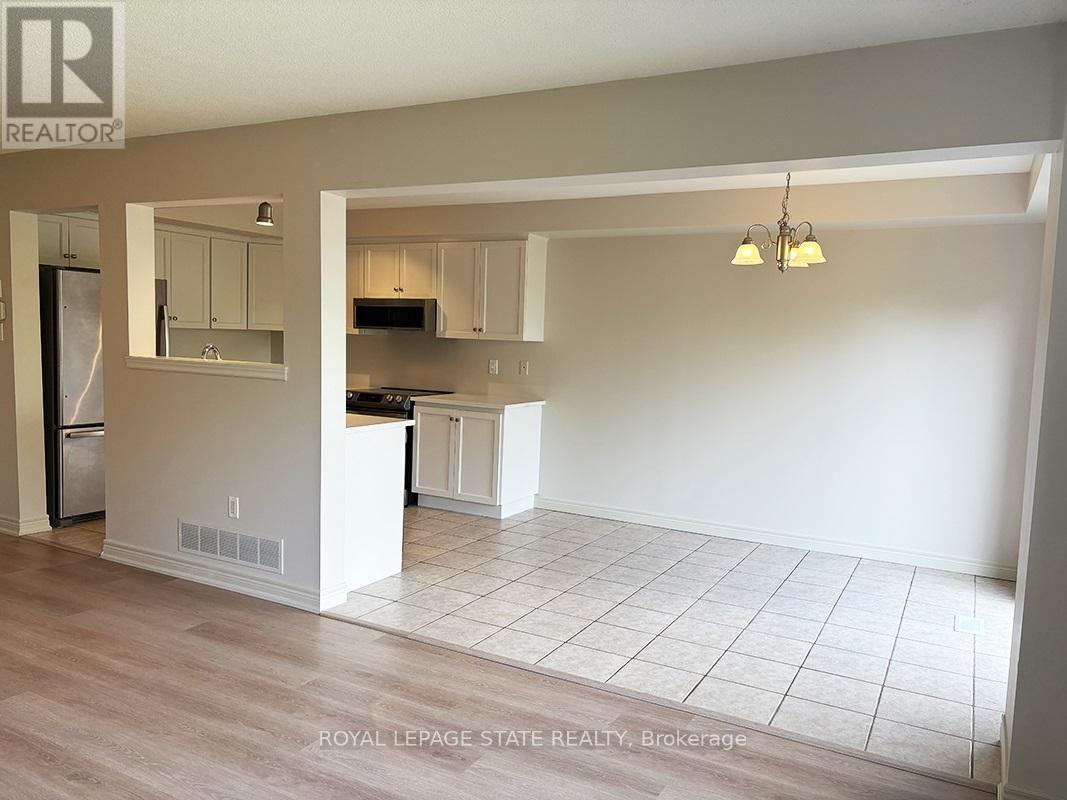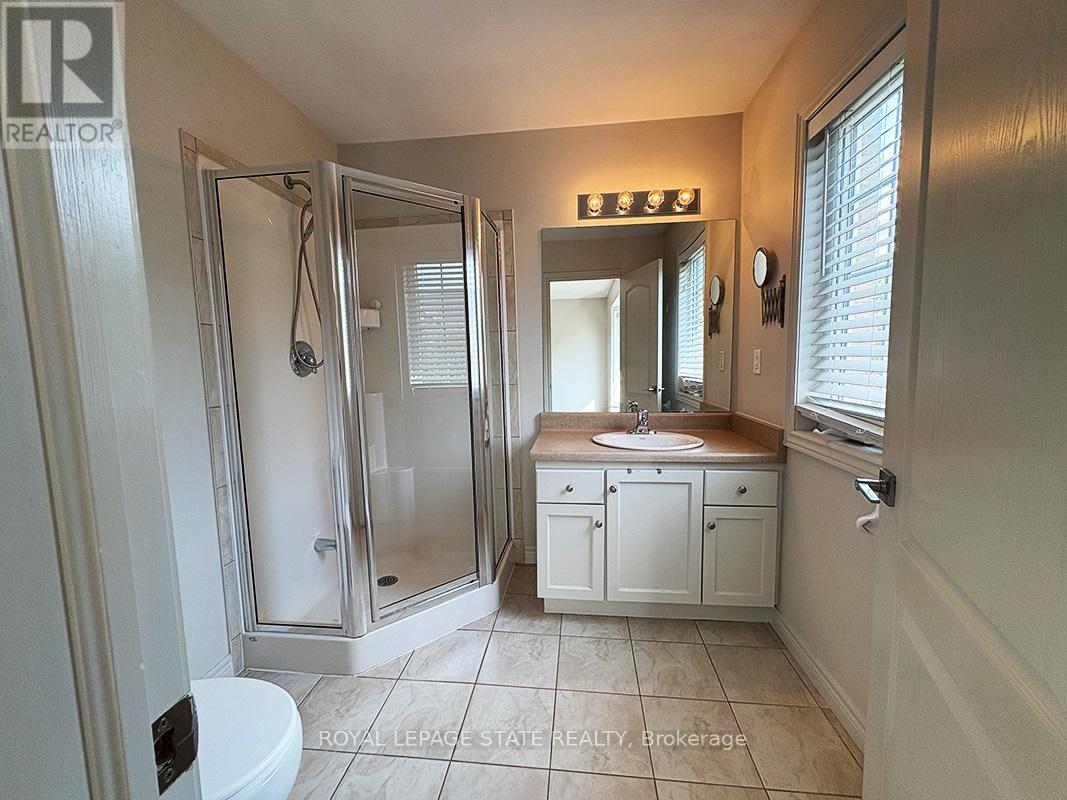16 - 25 Ivybridge Drive Hamilton, Ontario L8E 0A5
3 Bedroom
3 Bathroom
1,400 - 1,599 ft2
Central Air Conditioning
Forced Air
$2,900 Monthly
Immaculate updated 3 bedroom townhome. Eat-in kitchen, large living room, master bedroom with walk-in closet and 3-piece ensuite. 2nd floor laundry and finished lower level. Backing onto a pond for privacy. Single car garage with inside entry to home. Updated flooring (2022). On a quiet cul-de-sac. Condo has no exterior maintenance. Easy access to QEW for commuters. (id:24801)
Property Details
| MLS® Number | X12384979 |
| Property Type | Single Family |
| Community Name | Lakeshore |
| Community Features | Pets Not Allowed, School Bus |
| Equipment Type | Water Heater |
| Features | Flat Site, In Suite Laundry |
| Parking Space Total | 2 |
| Rental Equipment Type | Water Heater |
| Structure | Deck |
Building
| Bathroom Total | 3 |
| Bedrooms Above Ground | 3 |
| Bedrooms Total | 3 |
| Age | 16 To 30 Years |
| Amenities | Visitor Parking |
| Appliances | Garage Door Opener Remote(s), Water Heater, Dryer, Microwave, Stove, Washer, Window Coverings, Refrigerator |
| Basement Development | Finished |
| Basement Type | Full (finished) |
| Cooling Type | Central Air Conditioning |
| Exterior Finish | Aluminum Siding, Brick |
| Fire Protection | Alarm System |
| Foundation Type | Poured Concrete |
| Half Bath Total | 1 |
| Heating Fuel | Natural Gas |
| Heating Type | Forced Air |
| Stories Total | 2 |
| Size Interior | 1,400 - 1,599 Ft2 |
| Type | Row / Townhouse |
Parking
| Attached Garage | |
| Garage |
Land
| Acreage | No |
| Surface Water | Lake/pond |
Rooms
| Level | Type | Length | Width | Dimensions |
|---|---|---|---|---|
| Second Level | Laundry Room | Measurements not available | ||
| Second Level | Bathroom | Measurements not available | ||
| Second Level | Primary Bedroom | 4.04 m | 4.11 m | 4.04 m x 4.11 m |
| Second Level | Bathroom | Measurements not available | ||
| Second Level | Bedroom 2 | 3.38 m | 4.39 m | 3.38 m x 4.39 m |
| Second Level | Bedroom 3 | 2.87 m | 3.89 m | 2.87 m x 3.89 m |
| Basement | Recreational, Games Room | 6.4 m | 7.01 m | 6.4 m x 7.01 m |
| Basement | Other | Measurements not available | ||
| Main Level | Kitchen | 5.94 m | 3.2 m | 5.94 m x 3.2 m |
| Main Level | Living Room | 3.53 m | 7.11 m | 3.53 m x 7.11 m |
| Main Level | Bathroom | Measurements not available |
https://www.realtor.ca/real-estate/28822682/16-25-ivybridge-drive-hamilton-lakeshore-lakeshore
Contact Us
Contact us for more information
Joe Ferrante
Broker of Record
Royal LePage State Realty
115 Highway 8 #102
Stoney Creek, Ontario L8G 1C1
115 Highway 8 #102
Stoney Creek, Ontario L8G 1C1
(905) 662-6666
(905) 662-2227
www.royallepagestate.ca/



































