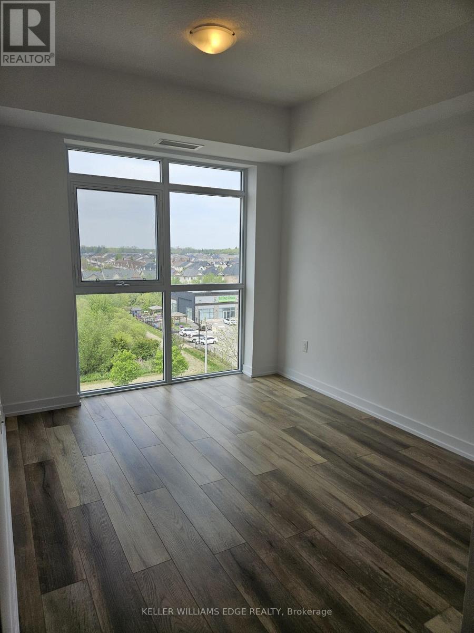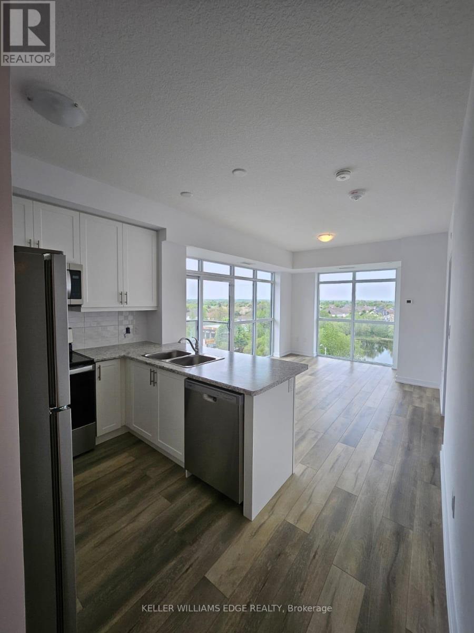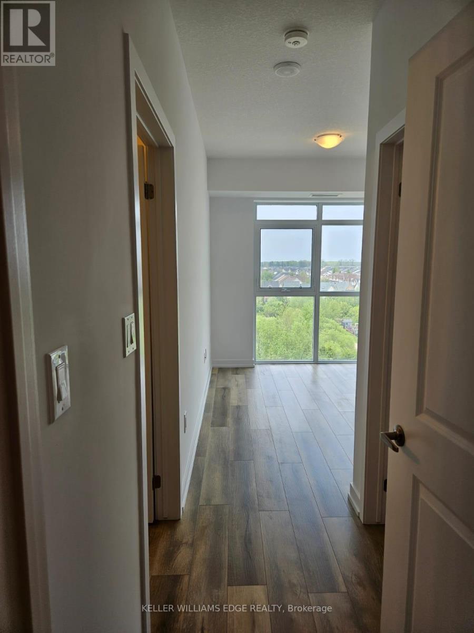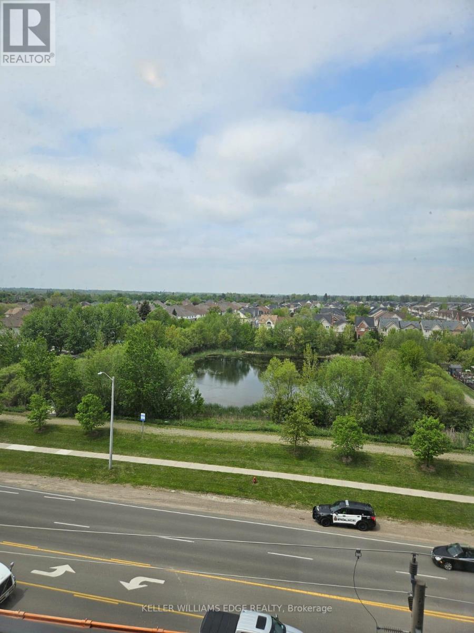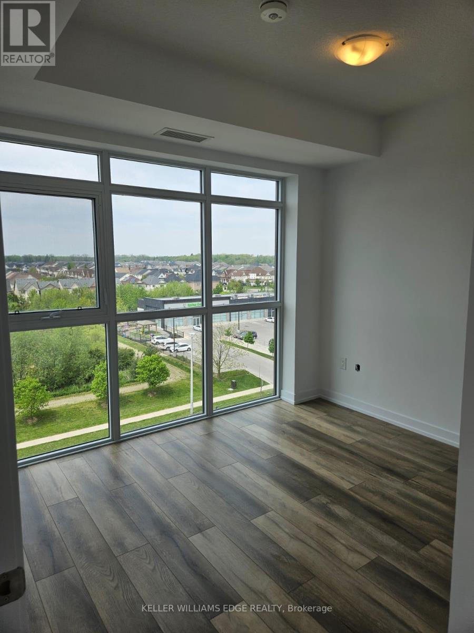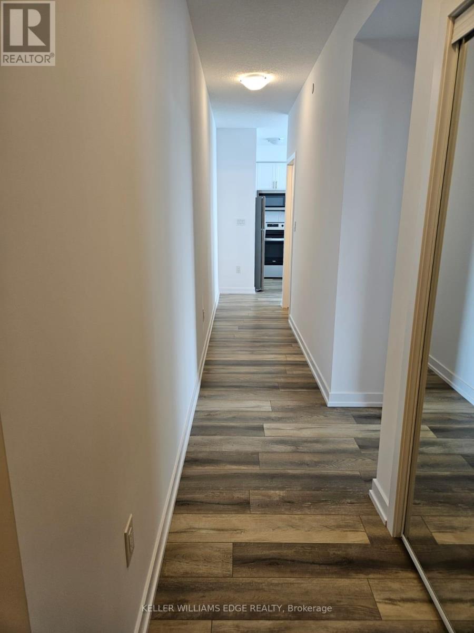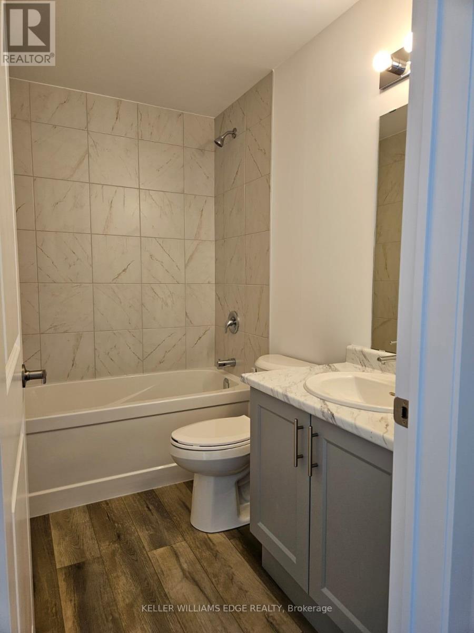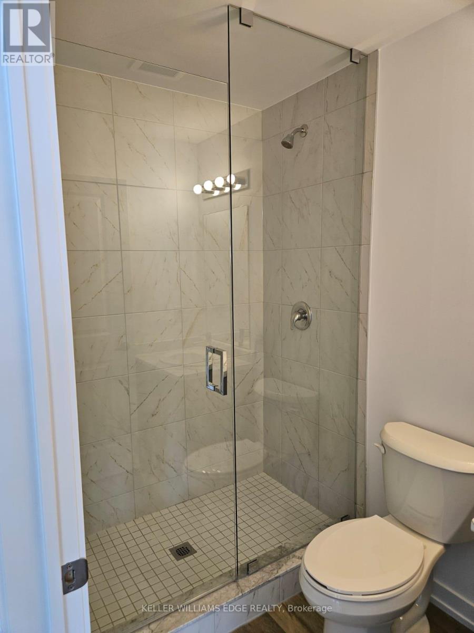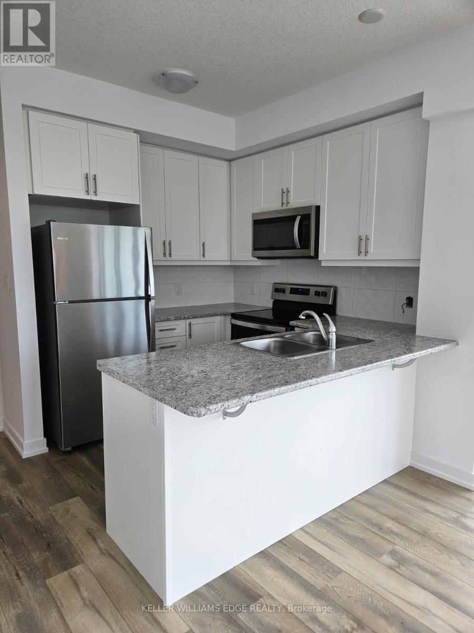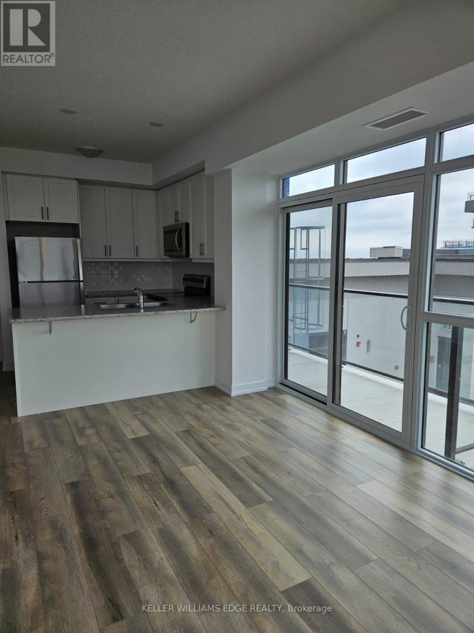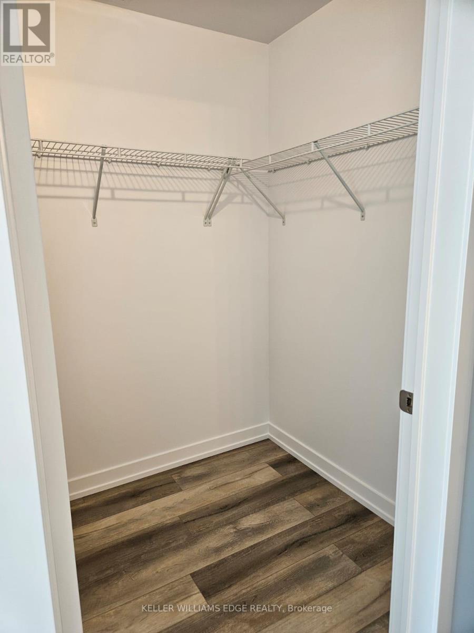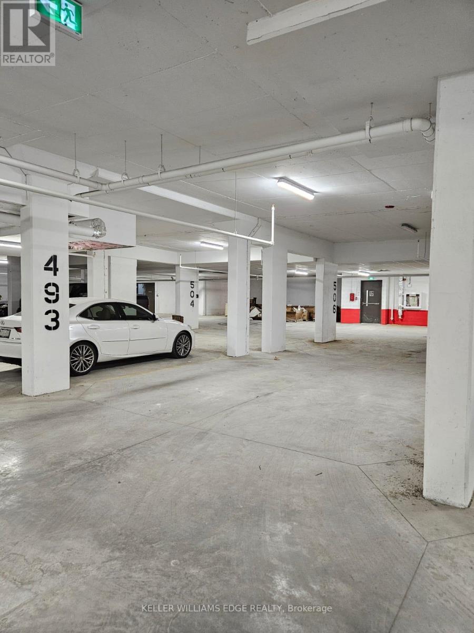602 - 470 Dundas Street E Hamilton, Ontario L8B 0Y6
$2,750 Monthly
Available for rent November 1st. Modern living meets convenient amenities at the Trend. Located in the heart of Waterdown this 2 Bedroom 2 Bathroom Unit is both stylish and practical. This building is action packed with a media room, party room, rooftop terrace, gym and more. Just 5 minutes from the Aldershot GO station. Located close to 407 highway for easy commuting. Work from home by utilizing the second bedroom as a home office. Walk to cafes and pubs for the best of what Waterdown has to offer. Floor to ceiling windows create a bright space to live and work. Built in 2024 this condo building offers Geo Thermal heating and cooling for efficient living.Available for rent November 1st. Modern living meets convenient amenities at the Trend. Located in the heart of Waterdown this 2 Bedroom 2 Bathroom Unit is both stylish and practical. This building is action packed with a media room, party room, rooftop terrace, gym and more. Just 5 minutes from the Aldershot GO station. Located close to 407 highway for easy commuting. Work from home by utilizing the second bedroom as a home office. Walk to cafes and pubs for the best of what Waterdown has to offer. Floor to ceiling windows create a bright space to live and work. Built in 2024 this condo building offers Geo Thermal heating and cooling for efficient living. (id:24801)
Property Details
| MLS® Number | X12385322 |
| Property Type | Single Family |
| Community Name | Waterdown |
| Community Features | Pet Restrictions |
| Features | In Suite Laundry |
| Parking Space Total | 1 |
Building
| Bathroom Total | 2 |
| Bedrooms Above Ground | 2 |
| Bedrooms Total | 2 |
| Age | 0 To 5 Years |
| Amenities | Storage - Locker |
| Appliances | Water Meter |
| Cooling Type | Central Air Conditioning |
| Exterior Finish | Brick, Stucco |
| Heating Fuel | Electric |
| Heating Type | Forced Air |
| Size Interior | 800 - 899 Ft2 |
| Type | Apartment |
Parking
| Underground | |
| Garage |
Land
| Acreage | No |
Rooms
| Level | Type | Length | Width | Dimensions |
|---|---|---|---|---|
| Main Level | Kitchen | 2.29 m | 2.44 m | 2.29 m x 2.44 m |
| Main Level | Living Room | 3.61 m | 4.72 m | 3.61 m x 4.72 m |
| Main Level | Bedroom | 3.28 m | 2.79 m | 3.28 m x 2.79 m |
| Main Level | Bedroom 2 | 2.82 m | 3.58 m | 2.82 m x 3.58 m |
https://www.realtor.ca/real-estate/28823294/602-470-dundas-street-e-hamilton-waterdown-waterdown
Contact Us
Contact us for more information
Jonathan Verduyn
Salesperson
3185 Harvester Rd Unit 1a
Burlington, Ontario L7N 3N8
(905) 335-8808
(289) 288-0550
www.kellerwilliamsedge.com/


