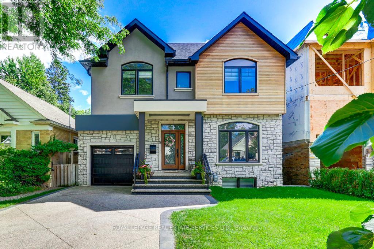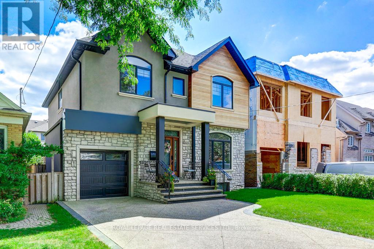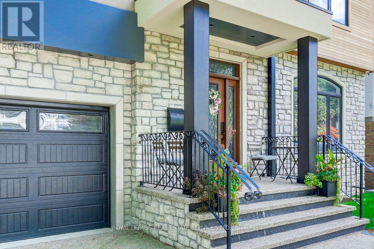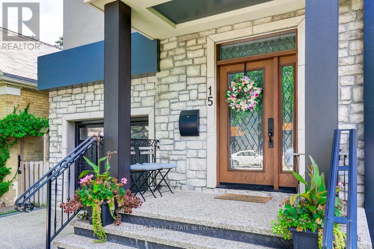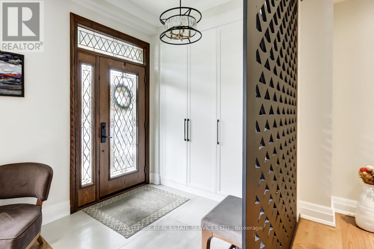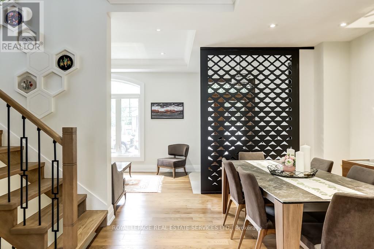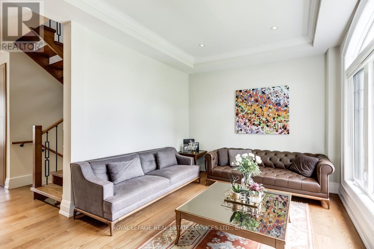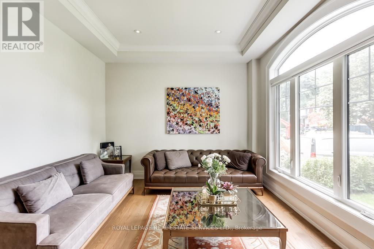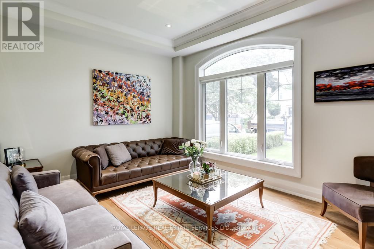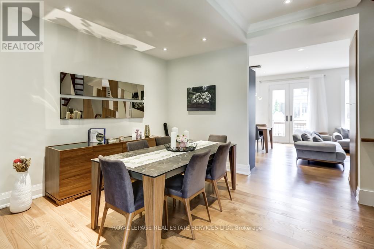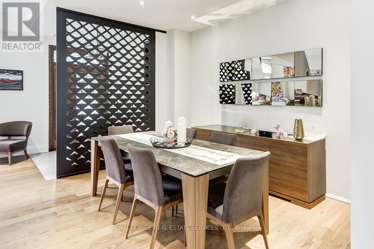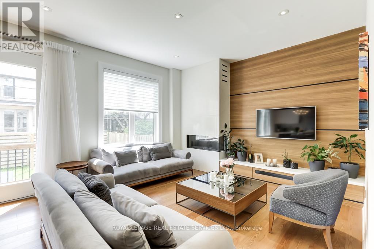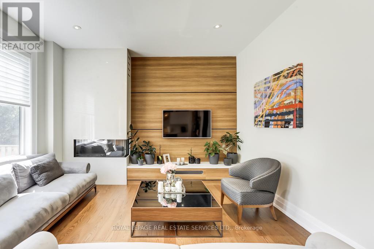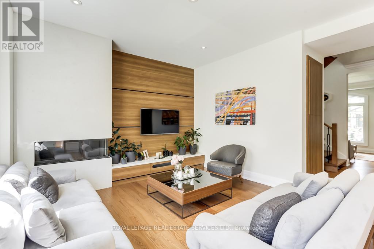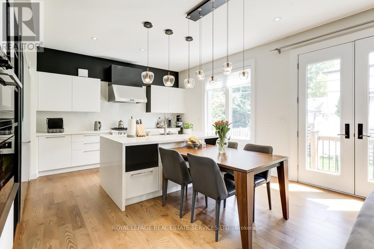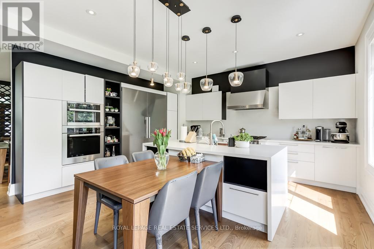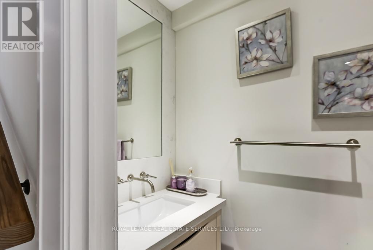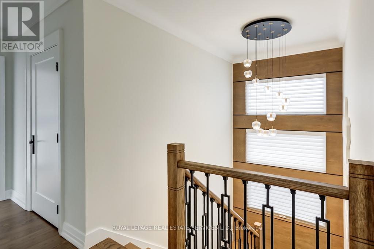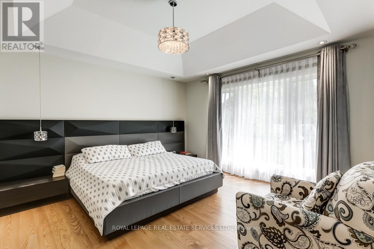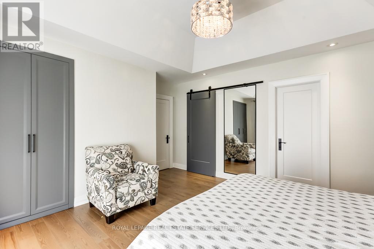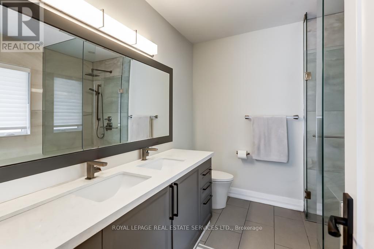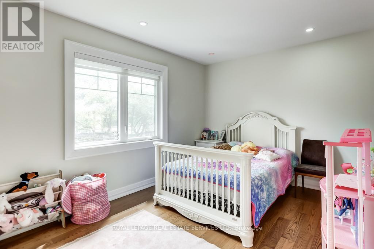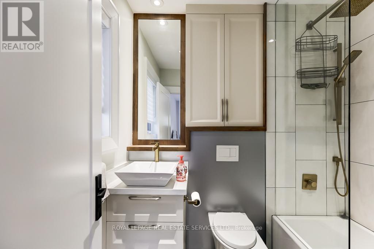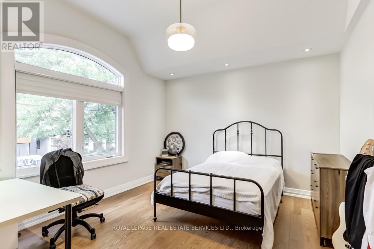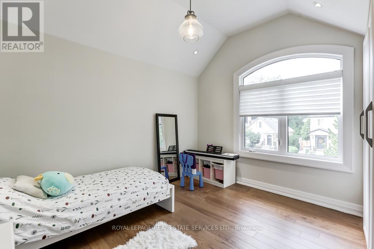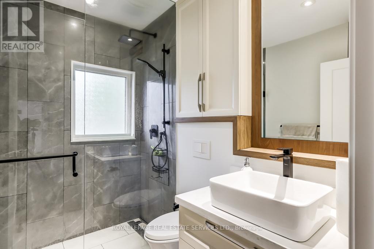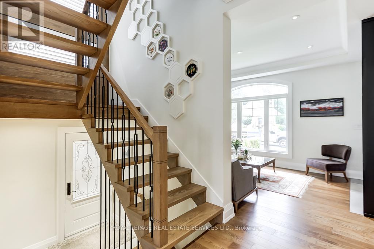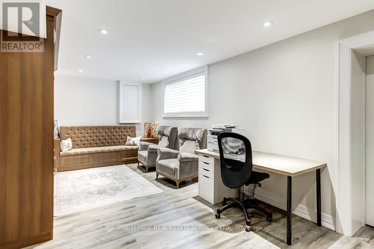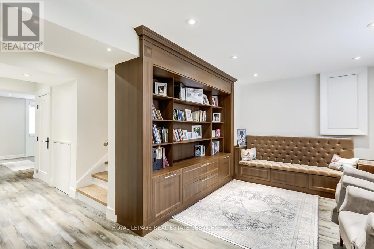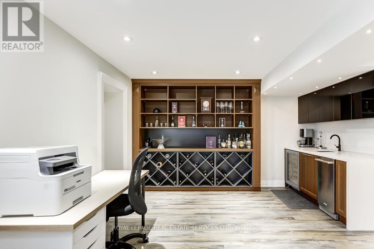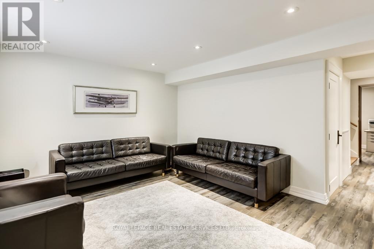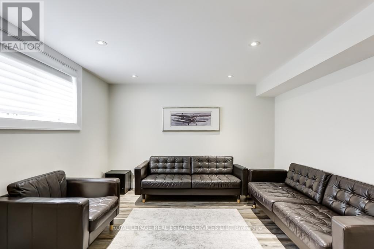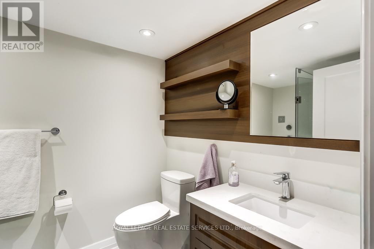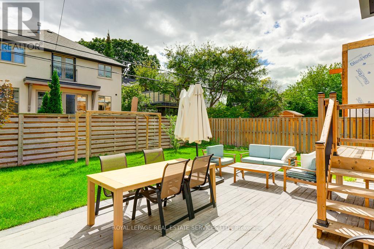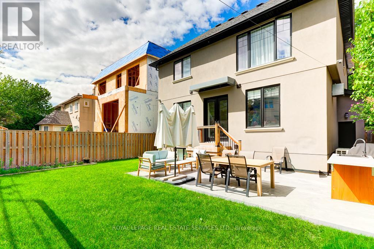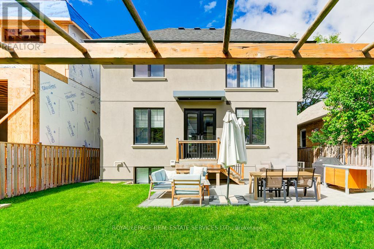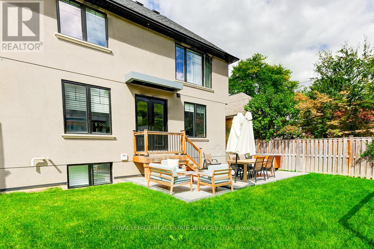15 Sunnydale Drive Toronto, Ontario M8Y 2J2
4 Bedroom
4 Bathroom
2,500 - 3,000 ft2
Fireplace
Central Air Conditioning
Forced Air
$8,000 Monthly
Welcome to 15 Sunnydale drive, a completely renovated 4 bedroom, 5 bath home in the heart of Sunnylea. Features an open concept main floor, with chefs kitchen. Conveniently located close to transit, all highways, fantastic area schools and a short walk to the shops and restaurants of Bloor Street. (id:24801)
Property Details
| MLS® Number | W12385859 |
| Property Type | Single Family |
| Community Name | Stonegate-Queensway |
| Parking Space Total | 3 |
Building
| Bathroom Total | 4 |
| Bedrooms Above Ground | 4 |
| Bedrooms Total | 4 |
| Age | 0 To 5 Years |
| Basement Development | Finished |
| Basement Type | N/a (finished) |
| Construction Style Attachment | Detached |
| Cooling Type | Central Air Conditioning |
| Exterior Finish | Brick Facing |
| Fireplace Present | Yes |
| Fireplace Total | 2 |
| Flooring Type | Hardwood |
| Foundation Type | Concrete |
| Half Bath Total | 1 |
| Heating Fuel | Natural Gas |
| Heating Type | Forced Air |
| Stories Total | 2 |
| Size Interior | 2,500 - 3,000 Ft2 |
| Type | House |
| Utility Water | Municipal Water |
Parking
| Attached Garage | |
| Garage |
Land
| Acreage | No |
| Sewer | Sanitary Sewer |
| Size Depth | 93 Ft ,2 In |
| Size Frontage | 40 Ft ,1 In |
| Size Irregular | 40.1 X 93.2 Ft |
| Size Total Text | 40.1 X 93.2 Ft |
Rooms
| Level | Type | Length | Width | Dimensions |
|---|---|---|---|---|
| Other | Den | 20.26 m | 11.81 m | 20.26 m x 11.81 m |
| Other | Dining Room | 12.57 m | 12.35 m | 12.57 m x 12.35 m |
| Other | Kitchen | 27.48 m | 13.35 m | 27.48 m x 13.35 m |
| Other | Recreational, Games Room | 18.09 m | 12.61 m | 18.09 m x 12.61 m |
| Other | Bedroom | 12.74 m | 10.16 m | 12.74 m x 10.16 m |
| Other | Bedroom 2 | 14.64 m | 9.63 m | 14.64 m x 9.63 m |
| Other | Primary Bedroom | 14.12 m | 13.94 m | 14.12 m x 13.94 m |
| Other | Bedroom 3 | 12.72 m | 12.72 m | 12.72 m x 12.72 m |
Contact Us
Contact us for more information
Bert Faibish
Salesperson
Royal LePage Real Estate Services Ltd.
3031 Bloor St. W.
Toronto, Ontario M8X 1C5
3031 Bloor St. W.
Toronto, Ontario M8X 1C5
(416) 236-1871
Heather Ferrier
Salesperson
(416) 319-4888
ferrier.ca/
Royal LePage Real Estate Services Ltd.
3031 Bloor St. W.
Toronto, Ontario M8X 1C5
3031 Bloor St. W.
Toronto, Ontario M8X 1C5
(416) 236-1871


