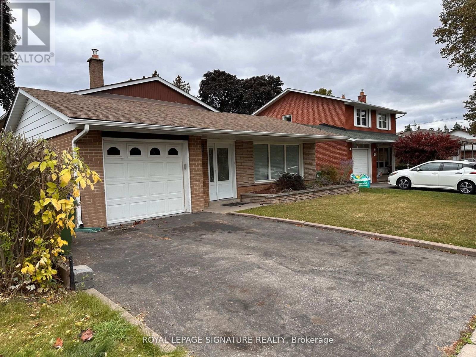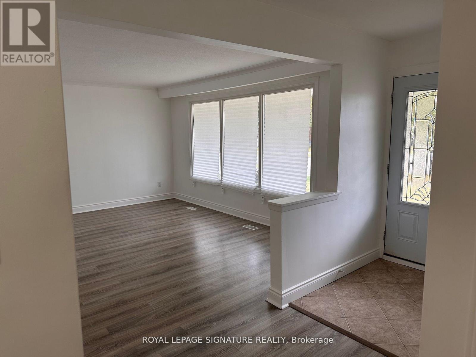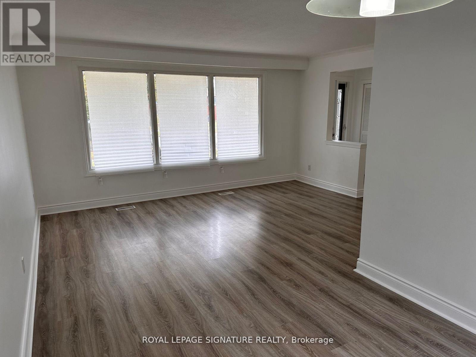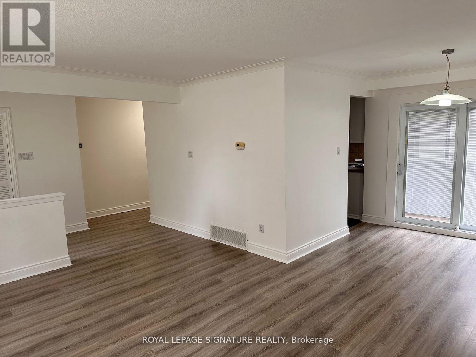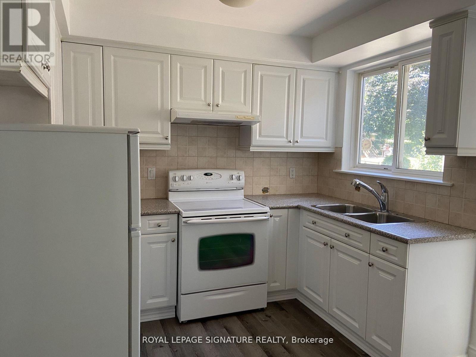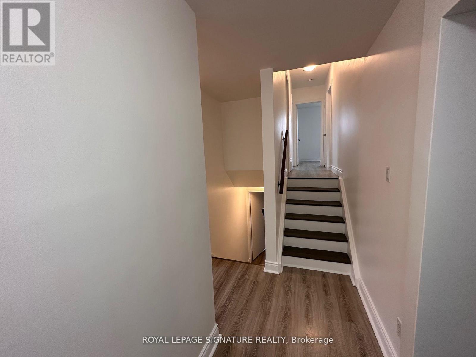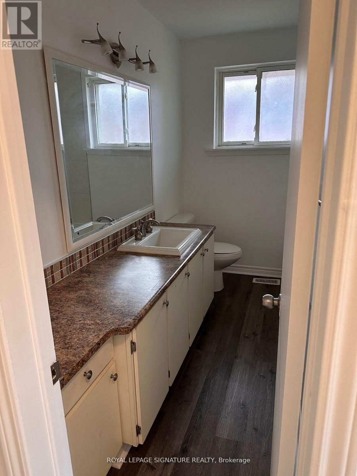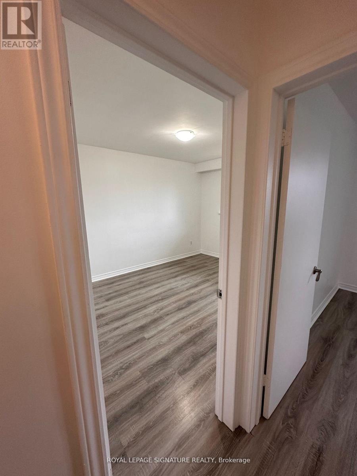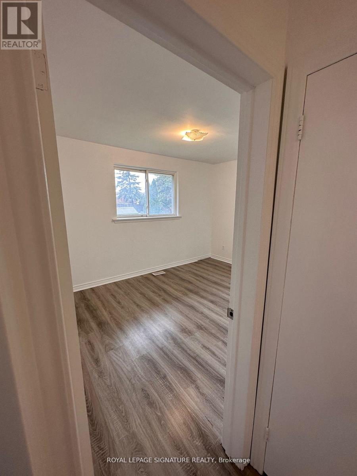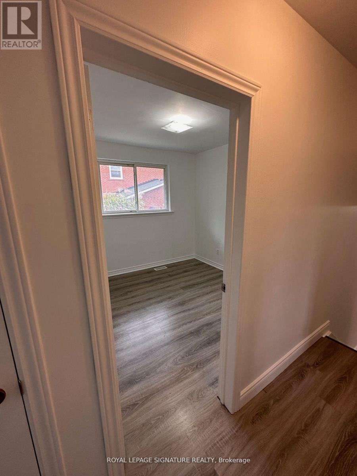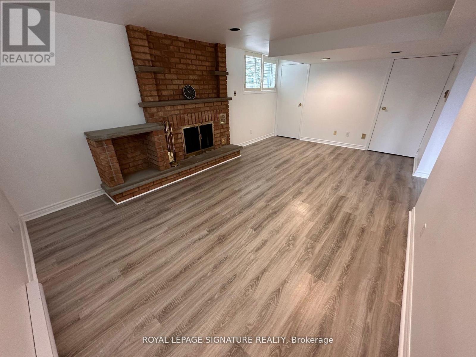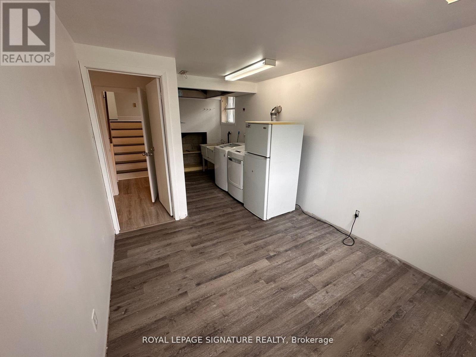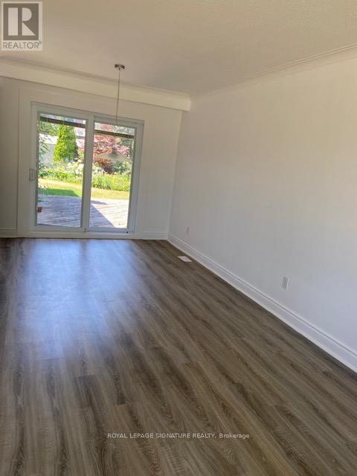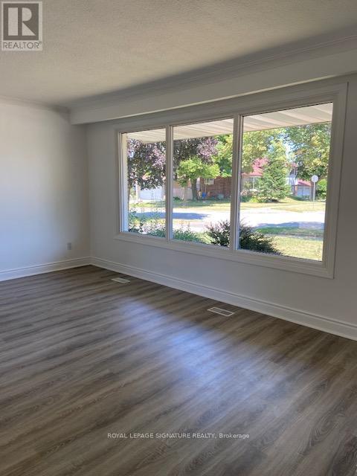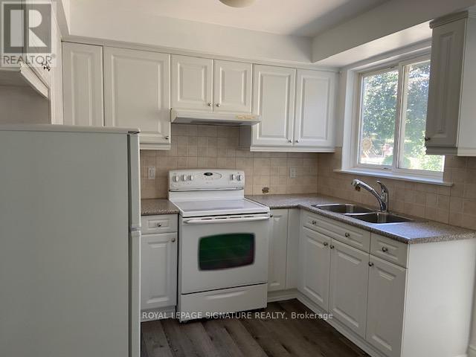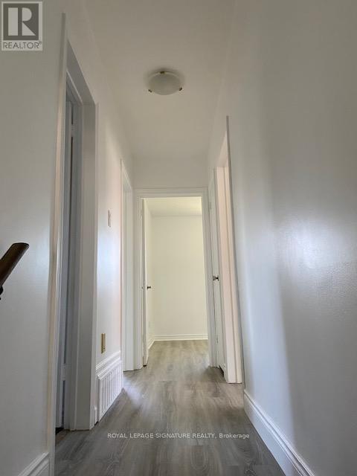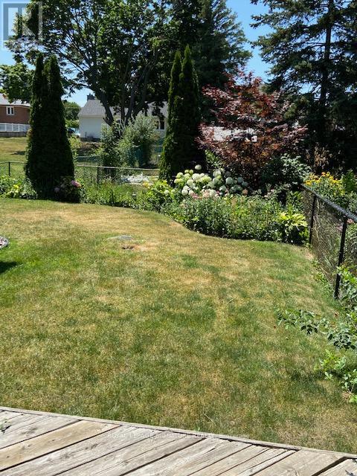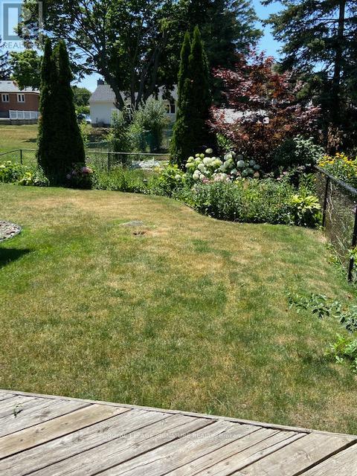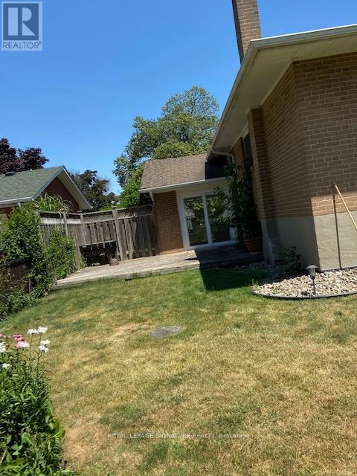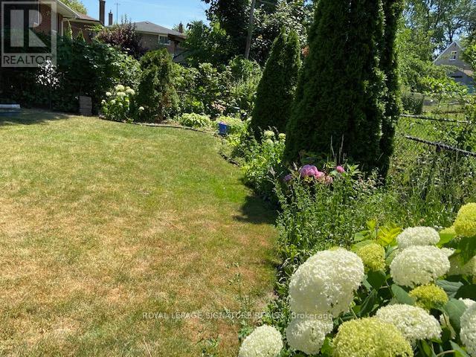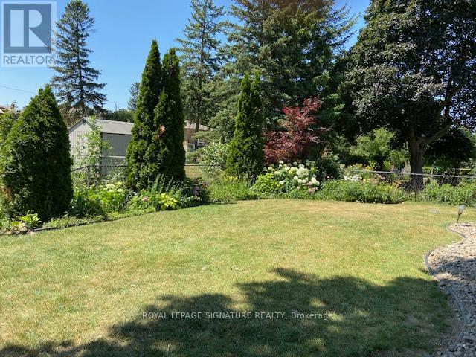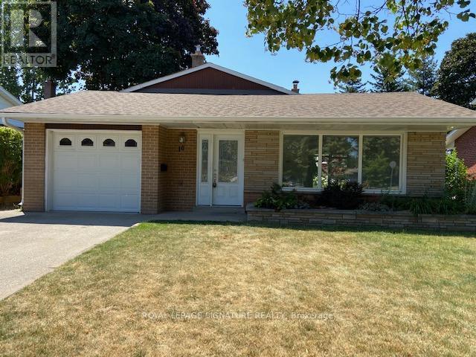10 Marlbank Road Toronto, Ontario M1T 1Y3
3 Bedroom
2 Bathroom
700 - 1,100 ft2
Fireplace
Central Air Conditioning
Forced Air
$3,450 Monthly
Welcome to 10 Marlbank Rd! Nestled in a picturesque, quiet community with easy access to parks, schools, a local golf course, public transportation, and Hwy 401. Minutes away from Walmart, No Frills, Scarborough Town Ctr., a Public Library, and the famous Johnny's Hamburgers! This comfortable 3 BR 2 BTH detached home has spacious rooms, a walk-out from the dining room to the backyard, a finished basement, large windows and a spacious yard. Enjoy morning coffee and summer BBQ on your private deck in the backyard. (id:24801)
Property Details
| MLS® Number | E12385798 |
| Property Type | Single Family |
| Community Name | Tam O'Shanter-Sullivan |
| Amenities Near By | Park, Public Transit, Schools |
| Features | Carpet Free |
| Parking Space Total | 3 |
| Structure | Deck |
Building
| Bathroom Total | 2 |
| Bedrooms Above Ground | 3 |
| Bedrooms Total | 3 |
| Appliances | Stove, Refrigerator |
| Basement Development | Finished |
| Basement Type | N/a (finished) |
| Construction Style Attachment | Detached |
| Construction Style Split Level | Backsplit |
| Cooling Type | Central Air Conditioning |
| Exterior Finish | Brick |
| Fireplace Present | Yes |
| Flooring Type | Laminate, Carpeted |
| Foundation Type | Concrete |
| Half Bath Total | 1 |
| Heating Fuel | Natural Gas |
| Heating Type | Forced Air |
| Size Interior | 700 - 1,100 Ft2 |
| Type | House |
| Utility Water | Municipal Water |
Parking
| Attached Garage | |
| Garage |
Land
| Acreage | No |
| Fence Type | Fully Fenced, Fenced Yard |
| Land Amenities | Park, Public Transit, Schools |
| Sewer | Sanitary Sewer |
Rooms
| Level | Type | Length | Width | Dimensions |
|---|---|---|---|---|
| Main Level | Kitchen | 3.68 m | 5.99 m | 3.68 m x 5.99 m |
| Main Level | Living Room | 5 m | 3.6 m | 5 m x 3.6 m |
| Main Level | Dining Room | 2.78 m | 2.5 m | 2.78 m x 2.5 m |
| Main Level | Foyer | 1.47 m | 3.59 m | 1.47 m x 3.59 m |
| Main Level | Bathroom | Measurements not available | ||
| Upper Level | Primary Bedroom | 3.04 m | 4.05 m | 3.04 m x 4.05 m |
| Upper Level | Bedroom | Measurements not available | ||
| Upper Level | Bedroom | Measurements not available | ||
| Upper Level | Bedroom | Measurements not available |
Utilities
| Cable | Installed |
| Electricity | Installed |
| Sewer | Installed |
Contact Us
Contact us for more information
Warren Gordon
Salesperson
Royal LePage Signature Realty
201-30 Eglinton Ave West
Mississauga, Ontario L5R 3E7
201-30 Eglinton Ave West
Mississauga, Ontario L5R 3E7
(905) 568-2121
(905) 568-2588


