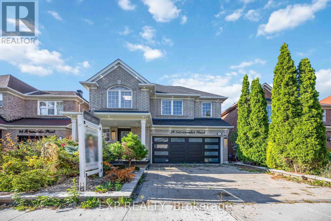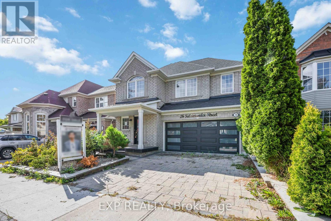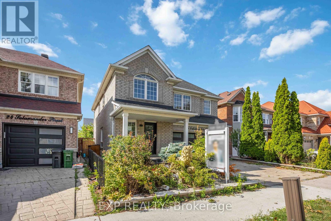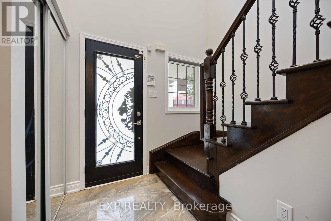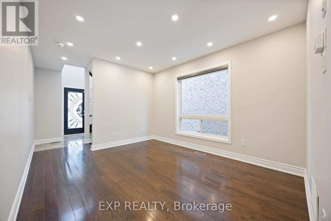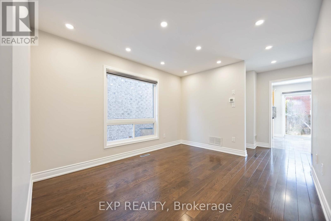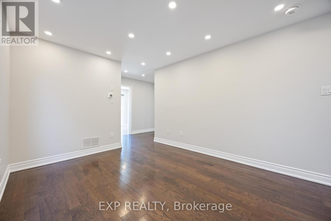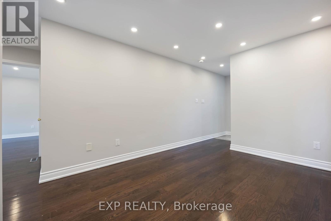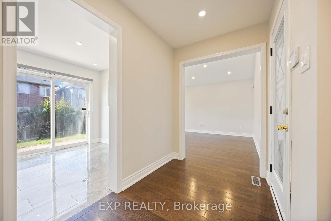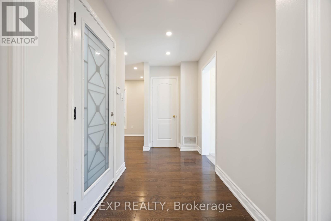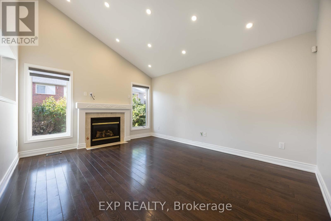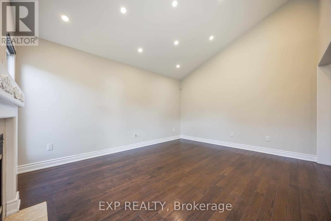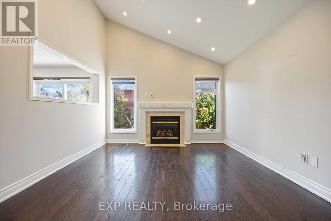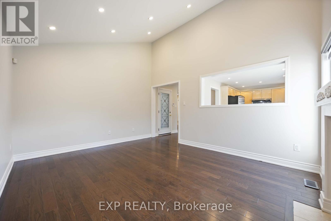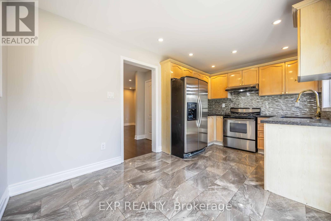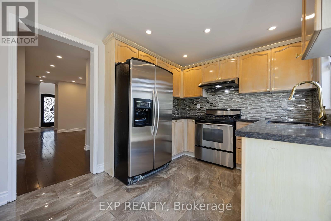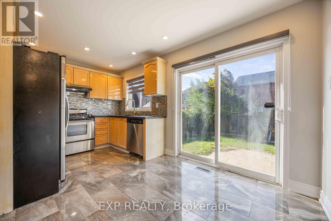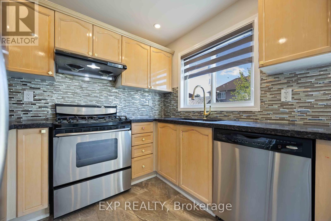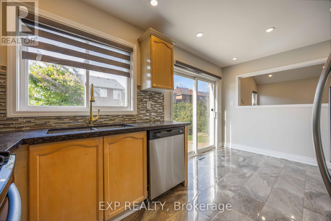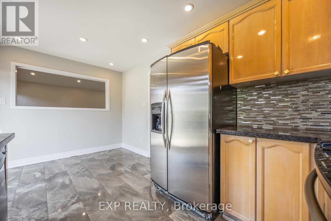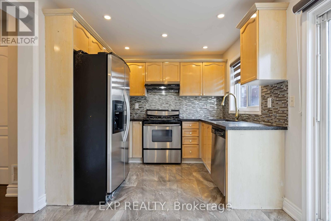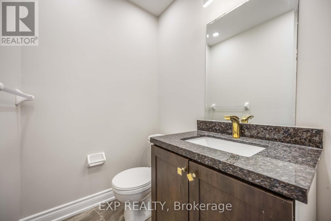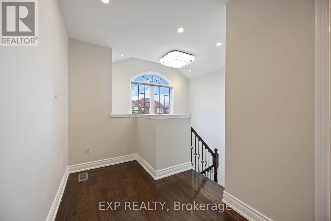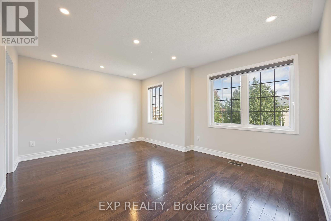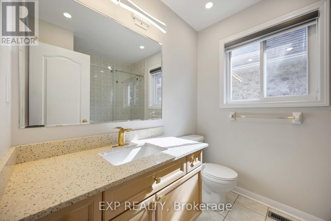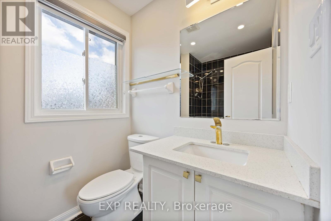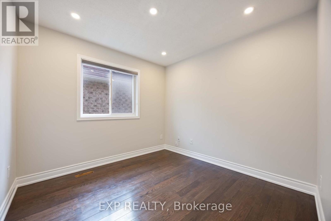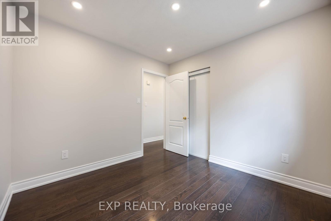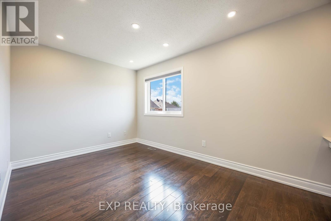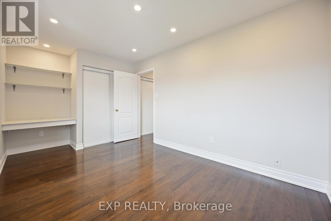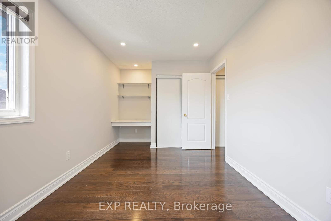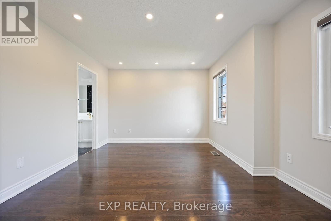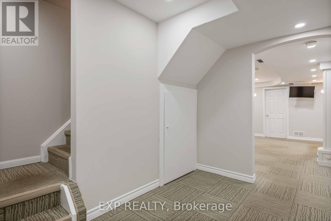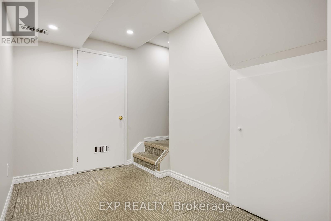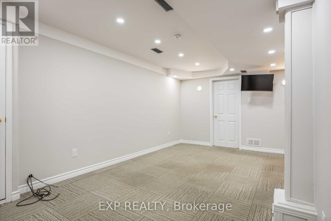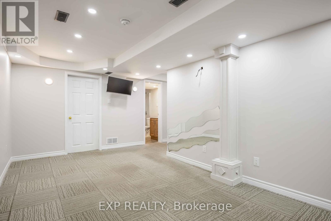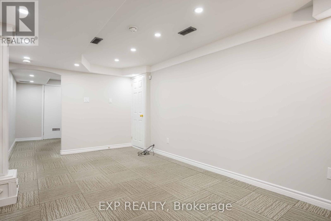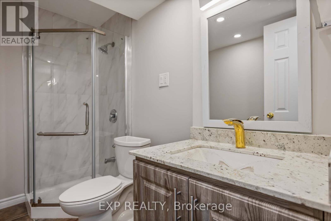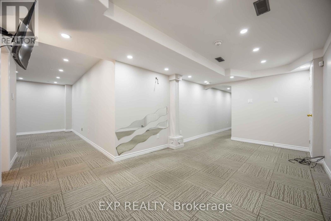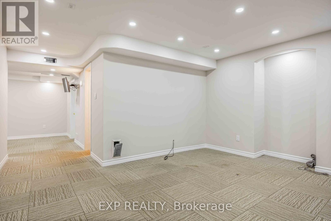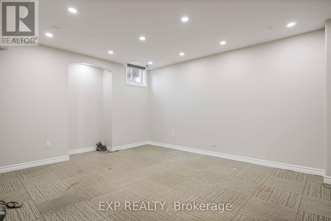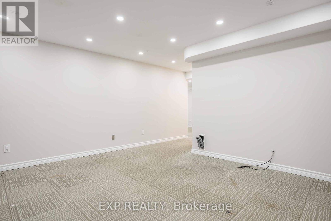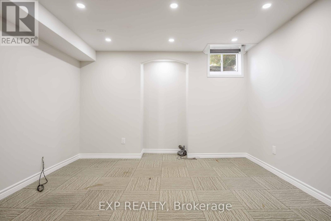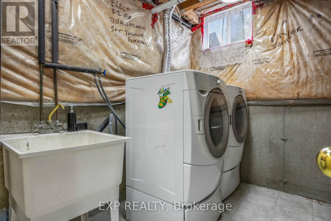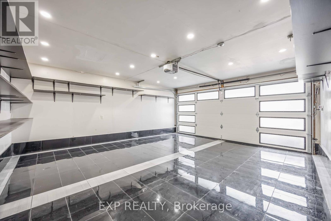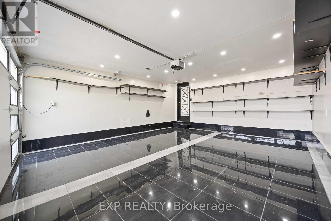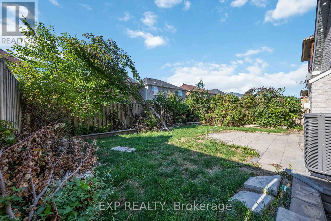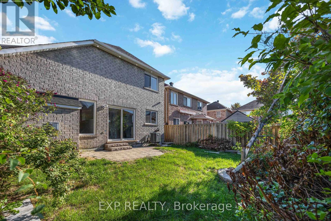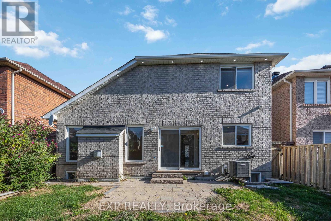26 Salamander Street Toronto, Ontario M1X 1Y9
$1,095,000
This Upgraded Home Boasts 3 Spacious Bedrooms And 4 Modern Bathrooms. The Finished Basement Has Two Open Hallways. The Kitchen Has Granite Countertops And The Kitchen, And Bathroom Have Granite Floors, While Hardwood Floors Run Throughout The House. Pot Lights Provide Sleek, Ambient Lighting, And The Marble Garage Enhances The Property's Appeal. The Front And Garage Doors Are Newly Installed, With A Driveway Parking For 4 Cars And No Sidewalk To Maintain. The Home Offers Direct Access From The Garage For Added Convenience. A Standout Of The Front Yard Is The Pair Of Lion's Statures, Each Valued $$$$. Ideally Located, This Home Is Close To Schools, Parks, Hwy 401, And Shops. Interlocks Front And Back. (id:24801)
Property Details
| MLS® Number | E12385455 |
| Property Type | Single Family |
| Community Name | Rouge E11 |
| Amenities Near By | Park, Public Transit, Schools |
| Community Features | Community Centre |
| Parking Space Total | 6 |
Building
| Bathroom Total | 4 |
| Bedrooms Above Ground | 3 |
| Bedrooms Total | 3 |
| Basement Development | Finished |
| Basement Type | N/a (finished) |
| Construction Style Attachment | Detached |
| Cooling Type | Central Air Conditioning |
| Exterior Finish | Brick |
| Fireplace Present | Yes |
| Flooring Type | Hardwood, Marble, Carpeted |
| Foundation Type | Concrete |
| Half Bath Total | 1 |
| Heating Fuel | Natural Gas |
| Heating Type | Forced Air |
| Stories Total | 2 |
| Size Interior | 1,500 - 2,000 Ft2 |
| Type | House |
| Utility Water | Municipal Water |
Parking
| Garage |
Land
| Acreage | No |
| Fence Type | Fenced Yard |
| Land Amenities | Park, Public Transit, Schools |
| Sewer | Sanitary Sewer |
| Size Depth | 83 Ft ,3 In |
| Size Frontage | 36 Ft ,1 In |
| Size Irregular | 36.1 X 83.3 Ft |
| Size Total Text | 36.1 X 83.3 Ft |
Rooms
| Level | Type | Length | Width | Dimensions |
|---|---|---|---|---|
| Second Level | Primary Bedroom | 4.98 m | 3.95 m | 4.98 m x 3.95 m |
| Second Level | Bedroom 2 | 4.28 m | 3.95 m | 4.28 m x 3.95 m |
| Second Level | Bedroom 3 | 3.66 m | 3.45 m | 3.66 m x 3.45 m |
| Basement | Living Room | Measurements not available | ||
| Basement | Recreational, Games Room | Measurements not available | ||
| Main Level | Dining Room | 3.85 m | 3.45 m | 3.85 m x 3.45 m |
| Main Level | Family Room | 4.66 m | 4.23 m | 4.66 m x 4.23 m |
| Main Level | Kitchen | 3.85 m | 3.57 m | 3.85 m x 3.57 m |
https://www.realtor.ca/real-estate/28823637/26-salamander-street-toronto-rouge-rouge-e11
Contact Us
Contact us for more information
Nigel Wong
Salesperson
416homesearch.com/
facebook.com/nwrealtyservices
4711 Yonge St 10th Flr, 106430
Toronto, Ontario M2N 6K8
(866) 530-7737


