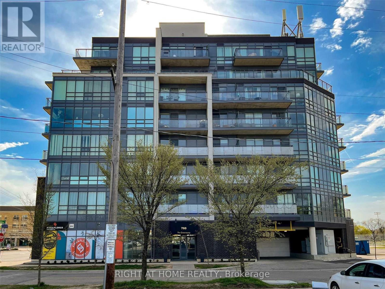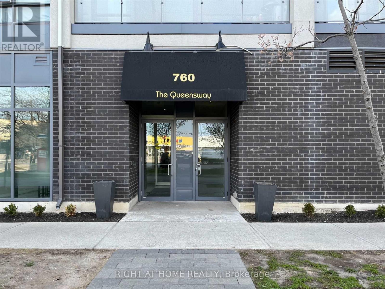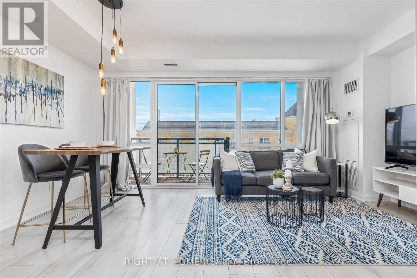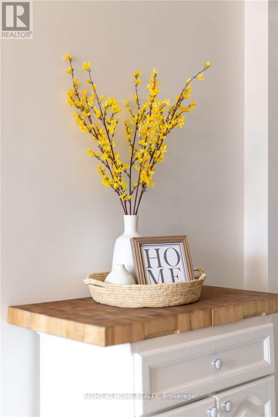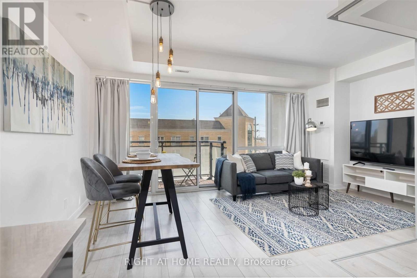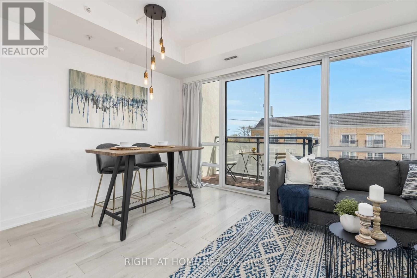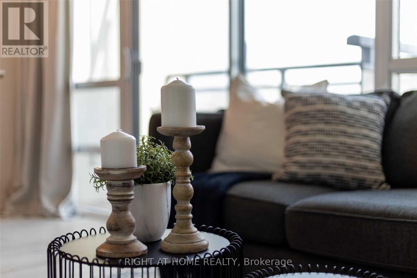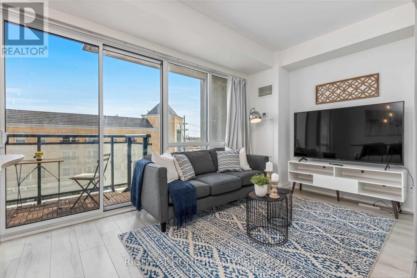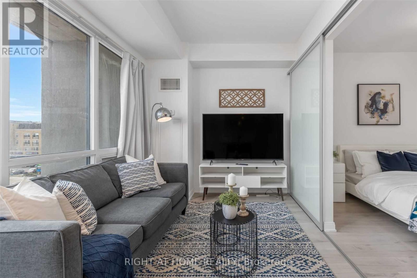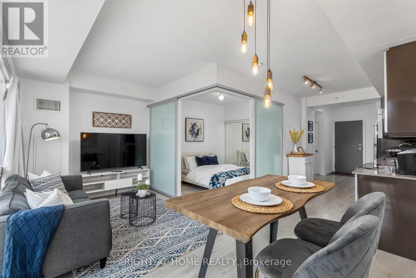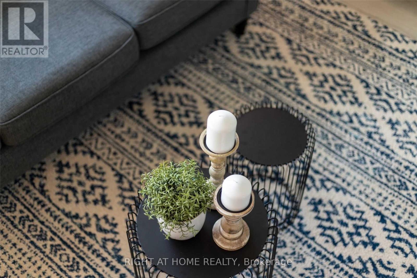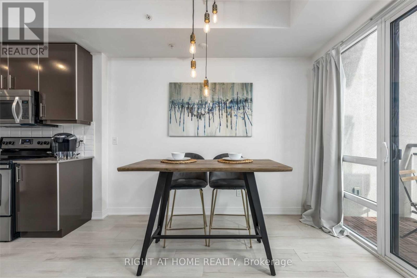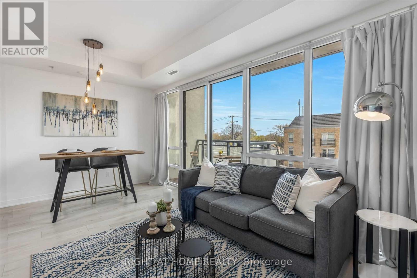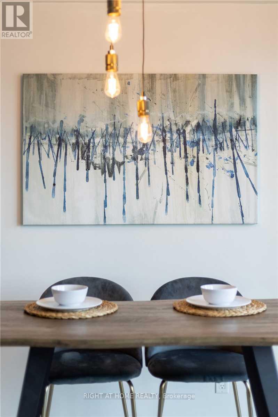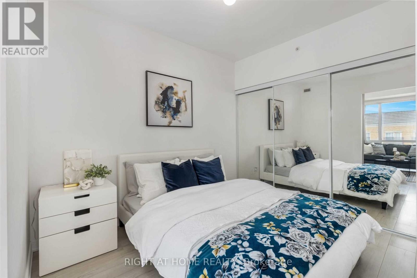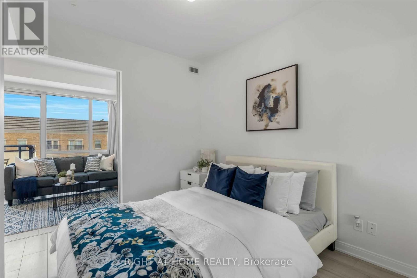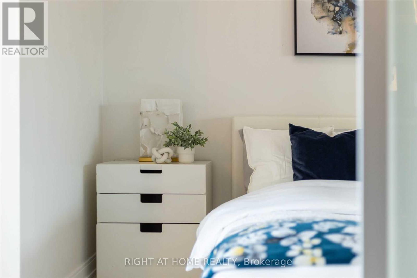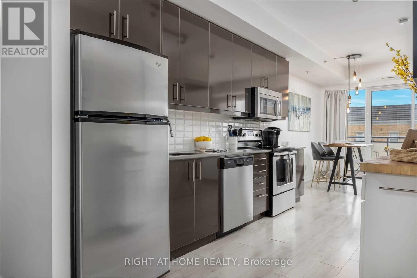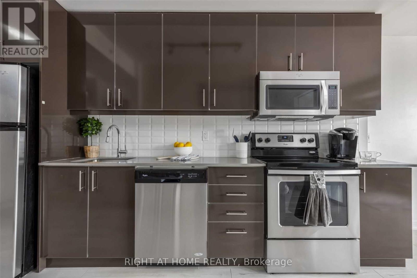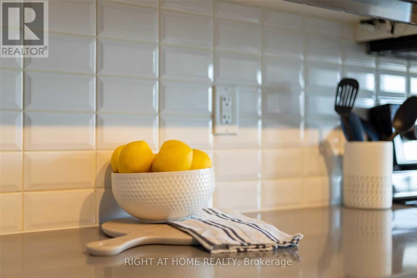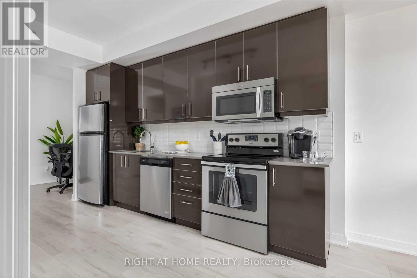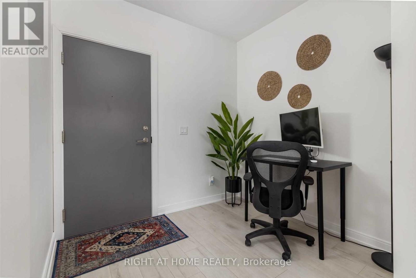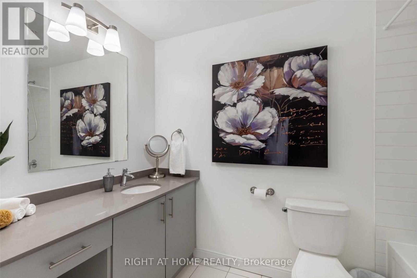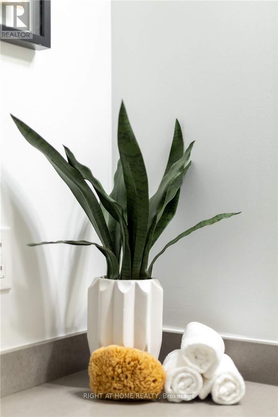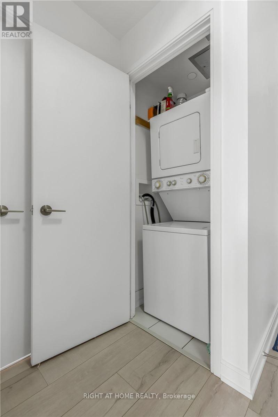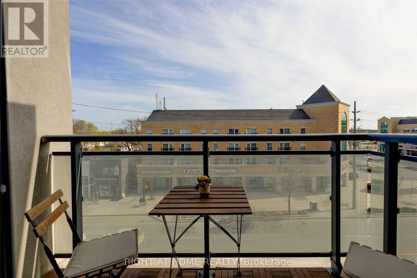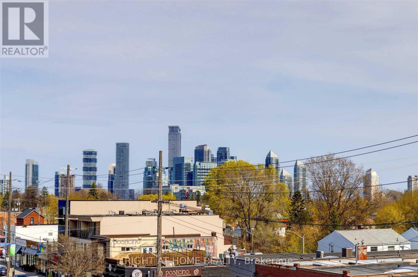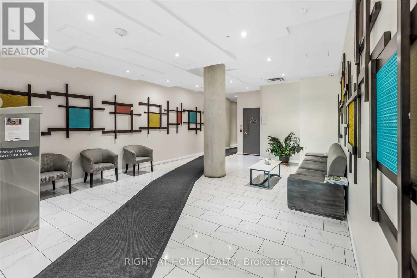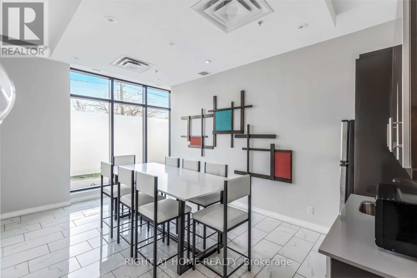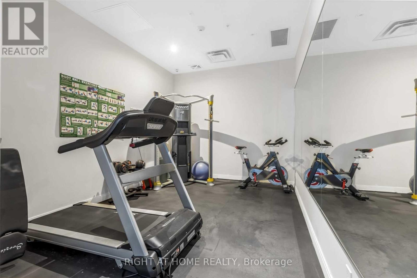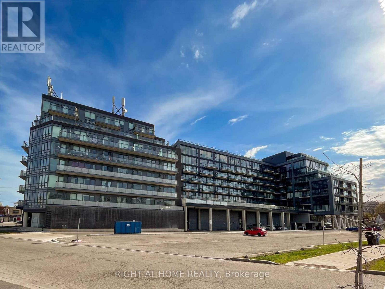410 - 760 The Queensway Toronto, Ontario M8Z 0E1
$399,999Maintenance, Heat, Water, Common Area Maintenance, Insurance, Parking
$547.29 Monthly
Maintenance, Heat, Water, Common Area Maintenance, Insurance, Parking
$547.29 MonthlySun-filled 1+Den in an intimate boutique building in a highly sought-after neighbourhood! Approx. 600 sqft open-concept layout with modern finishes including stainless steel appliances, quartz counters, decorative tile backsplash, and laminate floors throughout. Floor-to-ceiling windows bring in tons of natural light and walk out to a private balcony with sweeping views. Includes 1 parking & 1 locker. Steps to groceries, The Beer Store, top restaurants, and recreational amenities like skating rinks, tennis courts, baseball diamonds, and parks. A perfect blend of comfort and convenience! Stonegate-Queensway is a family-friendly west Toronto neighbourhood known for its tree-lined streets, spacious lots, and mix of charming homes and condos. Enjoy nearby parks, top schools, and easy access to transit, highways, and shopping along The Queensway and Bloor. A perfect blend of city convenience and suburban feel. (id:24801)
Property Details
| MLS® Number | W12381336 |
| Property Type | Single Family |
| Community Name | Stonegate-Queensway |
| Community Features | Pet Restrictions |
| Features | Balcony, In Suite Laundry |
| Parking Space Total | 1 |
Building
| Bathroom Total | 1 |
| Bedrooms Above Ground | 1 |
| Bedrooms Below Ground | 1 |
| Bedrooms Total | 2 |
| Age | 11 To 15 Years |
| Amenities | Exercise Centre, Party Room, Visitor Parking, Storage - Locker |
| Appliances | Dishwasher, Microwave, Stove, Window Coverings, Refrigerator |
| Cooling Type | Central Air Conditioning |
| Exterior Finish | Brick |
| Flooring Type | Laminate |
| Heating Fuel | Natural Gas |
| Heating Type | Forced Air |
| Size Interior | 600 - 699 Ft2 |
| Type | Apartment |
Parking
| Underground | |
| Garage |
Land
| Acreage | No |
Rooms
| Level | Type | Length | Width | Dimensions |
|---|---|---|---|---|
| Flat | Living Room | 5.39 m | 3.26 m | 5.39 m x 3.26 m |
| Flat | Dining Room | 5.39 m | 3.26 m | 5.39 m x 3.26 m |
| Flat | Kitchen | 4.15 m | 2.47 m | 4.15 m x 2.47 m |
| Flat | Bedroom | 3.14 m | 2.65 m | 3.14 m x 2.65 m |
| Flat | Den | 2.15 m | 2.56 m | 2.15 m x 2.56 m |
Contact Us
Contact us for more information
Shan Yousaf Cheema
Salesperson
480 Eglinton Ave West #30, 106498
Mississauga, Ontario L5R 0G2
(905) 565-9200
(905) 565-6677
www.rightathomerealty.com/


