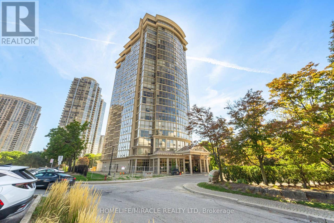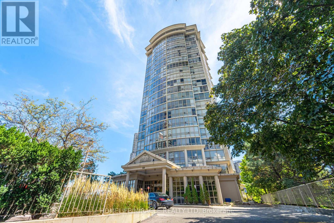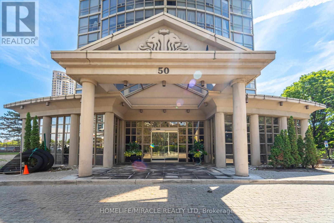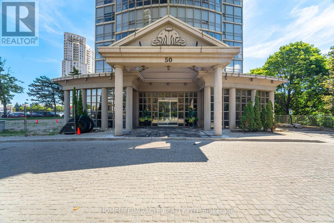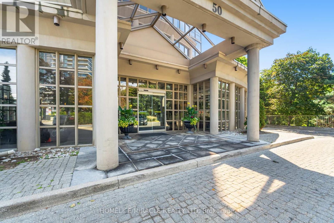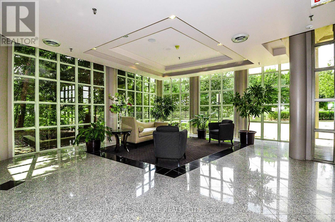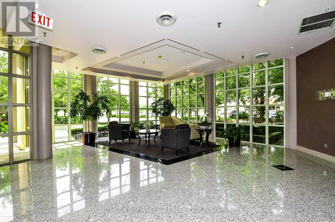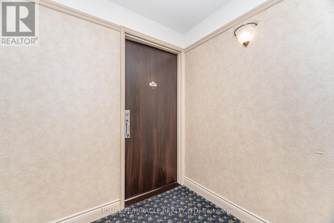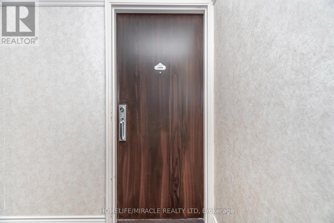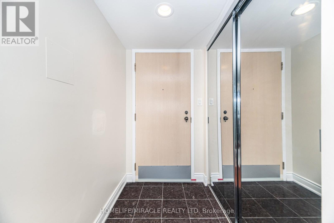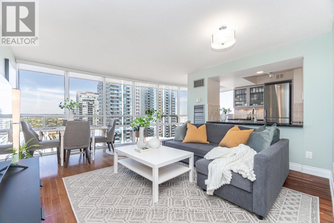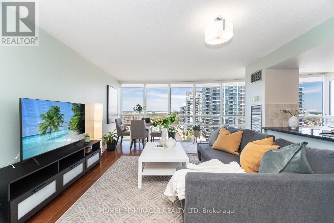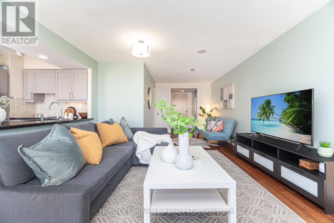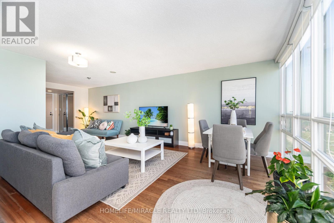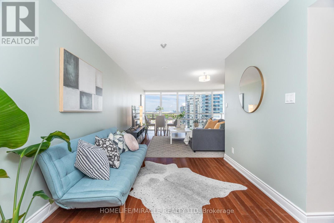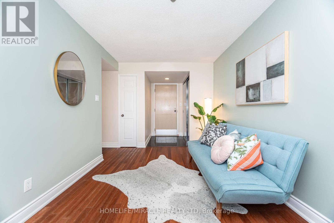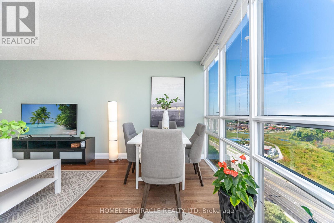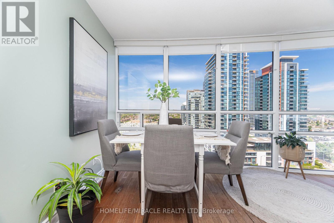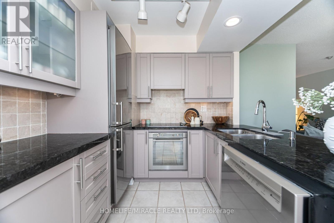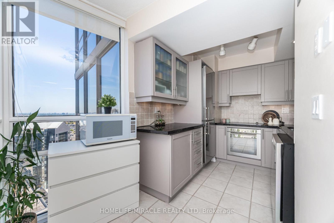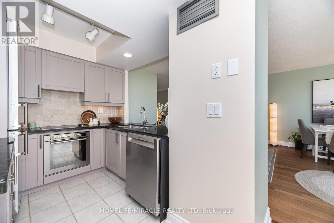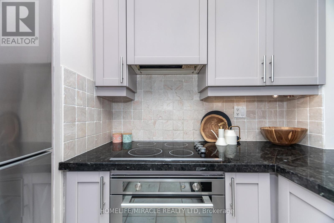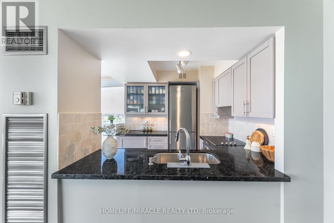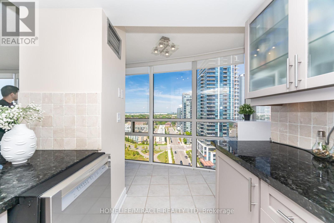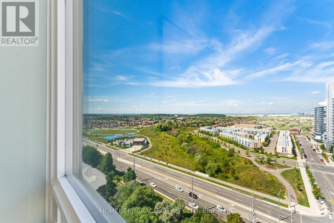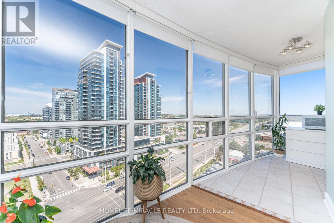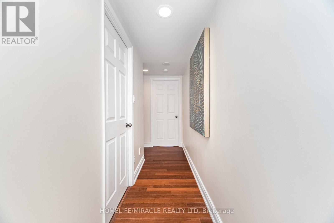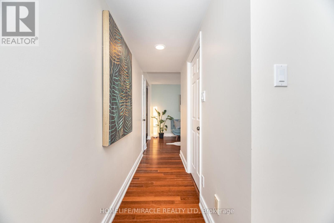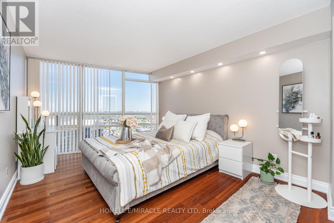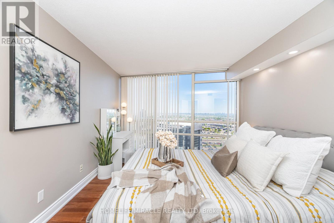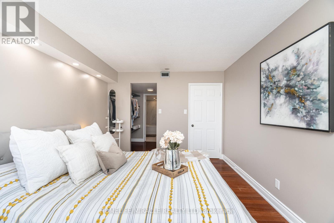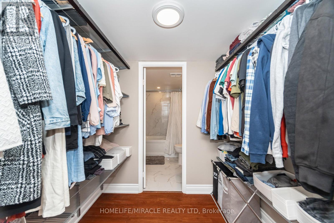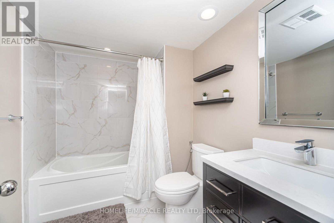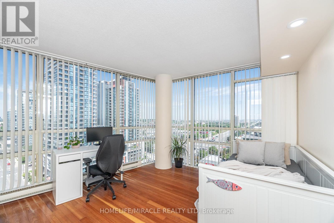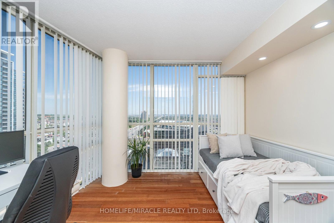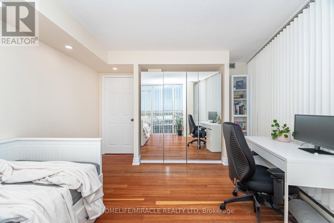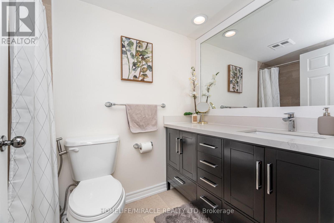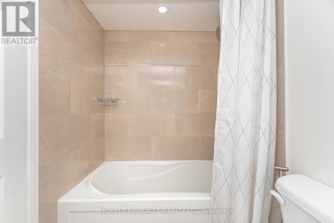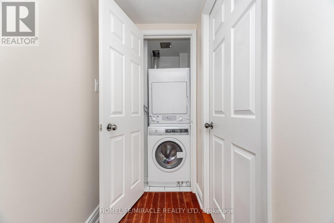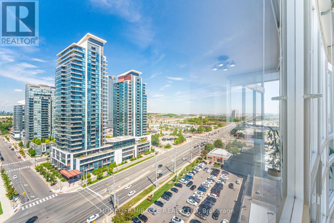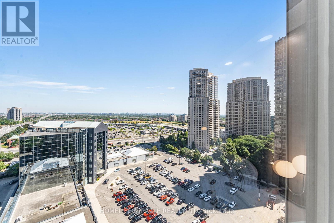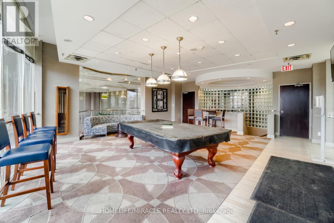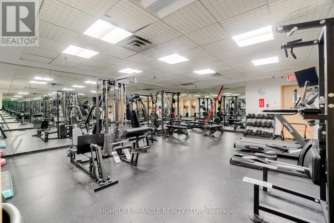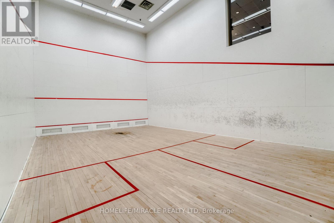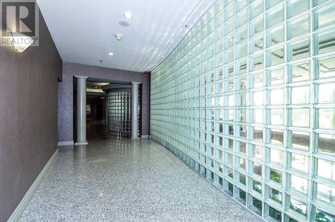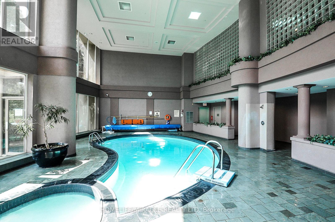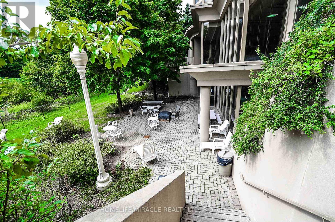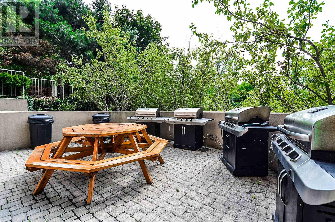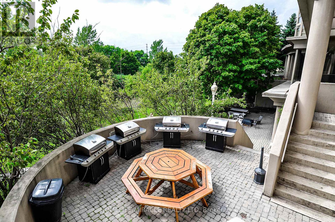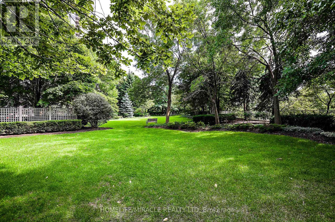1701 - 50 Eglinton Avenue W Mississauga, Ontario L5R 3P5
$618,888Maintenance, Heat, Common Area Maintenance, Insurance, Water, Parking
$903 Monthly
Maintenance, Heat, Common Area Maintenance, Insurance, Water, Parking
$903 MonthlyPRICED TO SELL! Beautiful 2 Bedroom, 2 Bathroom Condo in the heart of Mississauga awaits you! This corner unit offers an open-concept layout and an unobstructed CITY VIEW. From the bedroom, you can see the CN Tower, and the living room offers beautiful sunsets. The higher floor provides the luxury you dream of, with fresh air and no carpet throughout. Gorgeous floor-to-ceiling windows in all the rooms. Large kitchen W/Granite counters, stainless steel appliances. Master bedroom offers 4Pc bath & spacious W/I closet. Building offers great amenities like gym, indoor pool, sauna & party room. Guest suites available for visitors. Additional storage locker included in the purchase price. Conveniently located close to Square One, highways, Oceans, No-frills, bus stops & restaurants. (id:24801)
Property Details
| MLS® Number | W12381880 |
| Property Type | Single Family |
| Community Name | Hurontario |
| Amenities Near By | Hospital, Park |
| Community Features | Pet Restrictions |
| Features | Elevator, Carpet Free |
| Parking Space Total | 1 |
| View Type | View |
Building
| Bathroom Total | 2 |
| Bedrooms Above Ground | 2 |
| Bedrooms Total | 2 |
| Amenities | Security/concierge, Exercise Centre, Storage - Locker |
| Appliances | Dishwasher, Dryer, Stove, Washer, Window Coverings, Refrigerator |
| Cooling Type | Central Air Conditioning |
| Fire Protection | Smoke Detectors |
| Flooring Type | Laminate, Tile |
| Heating Fuel | Natural Gas |
| Heating Type | Forced Air |
| Size Interior | 1,000 - 1,199 Ft2 |
| Type | Apartment |
Parking
| Underground | |
| Garage |
Land
| Acreage | No |
| Land Amenities | Hospital, Park |
Rooms
| Level | Type | Length | Width | Dimensions |
|---|---|---|---|---|
| Flat | Living Room | 4.75 m | 4.01 m | 4.75 m x 4.01 m |
| Flat | Dining Room | 2.91 m | 2.73 m | 2.91 m x 2.73 m |
| Flat | Kitchen | 4.55 m | 2.49 m | 4.55 m x 2.49 m |
| Flat | Primary Bedroom | 4.5 m | 3.25 m | 4.5 m x 3.25 m |
| Flat | Bedroom 2 | 4.18 m | 3.69 m | 4.18 m x 3.69 m |
Contact Us
Contact us for more information
Bushra Nadeem
Salesperson
1339 Matheson Blvd E.
Mississauga, Ontario L4W 1R1
(905) 624-5678
(905) 624-5677


