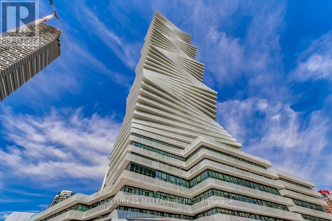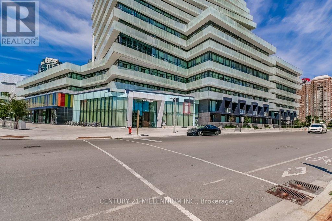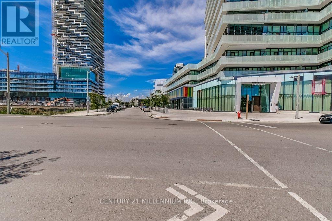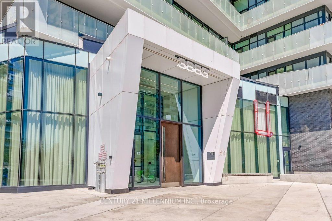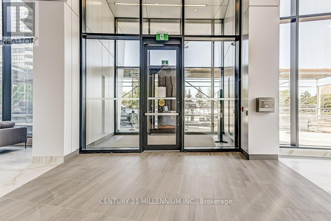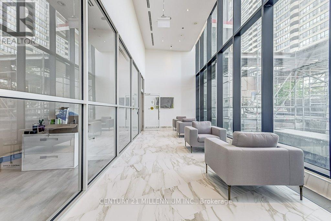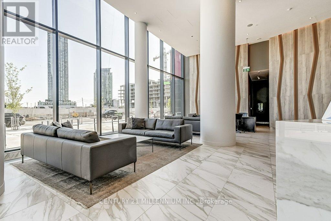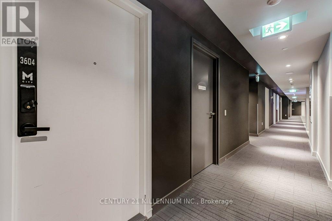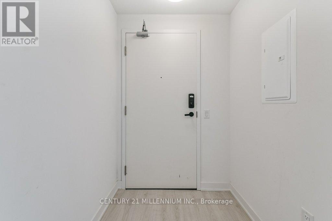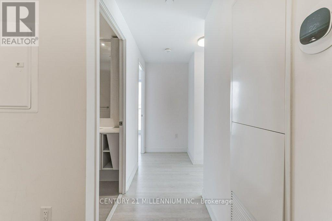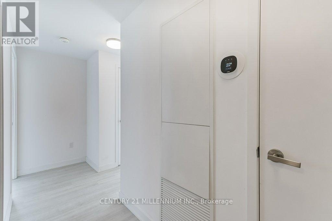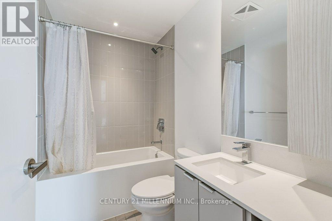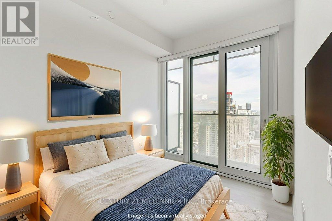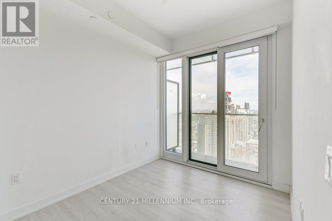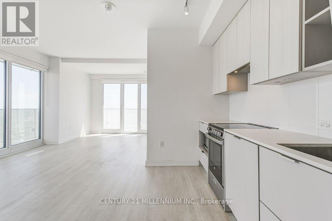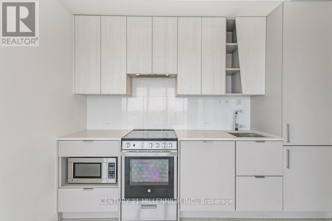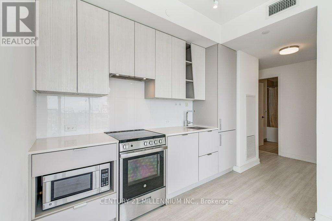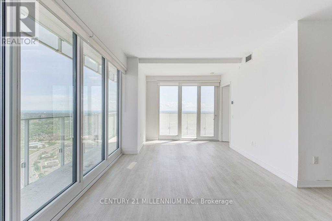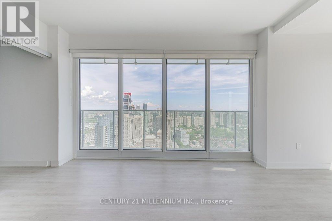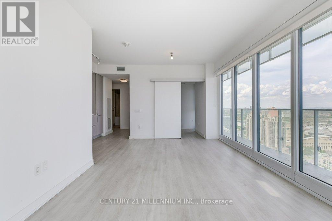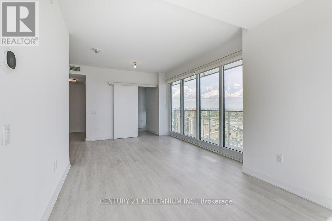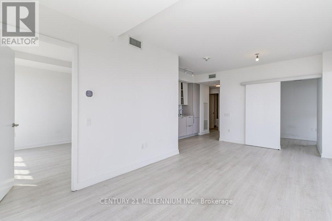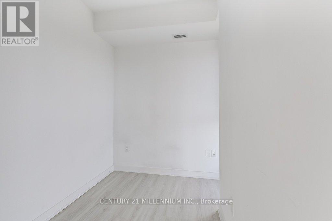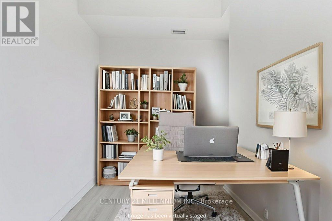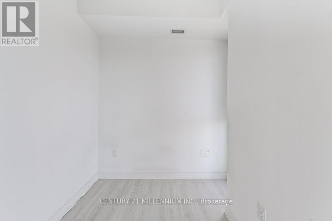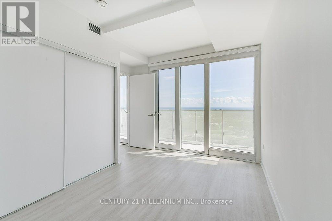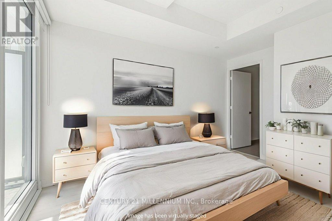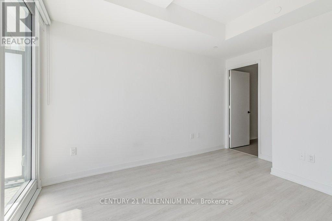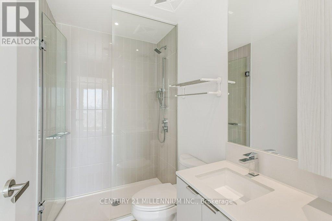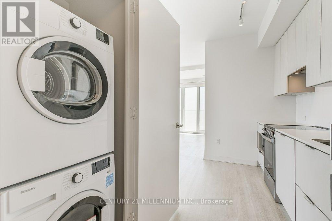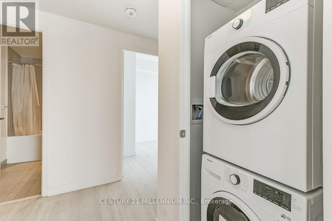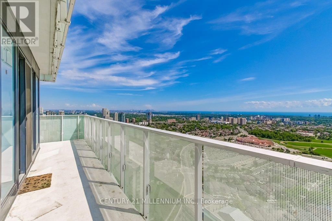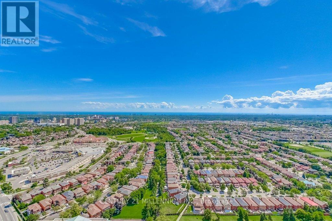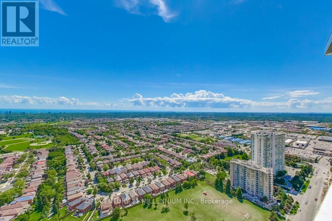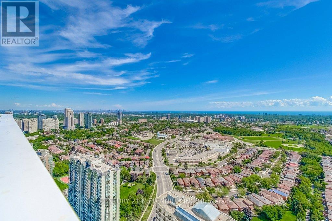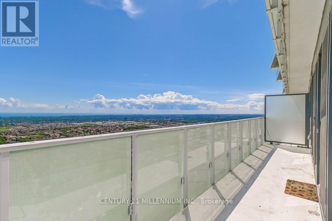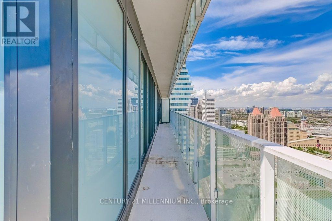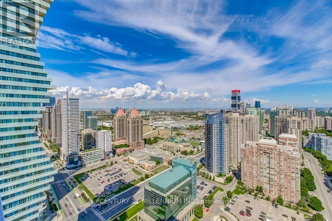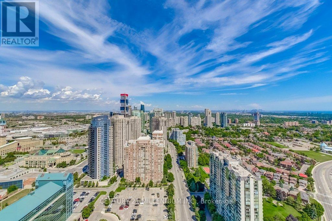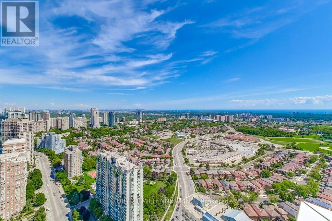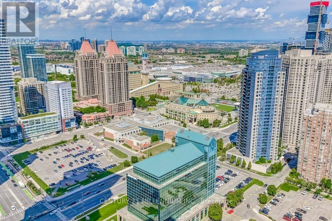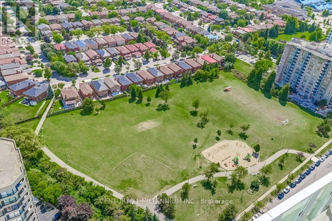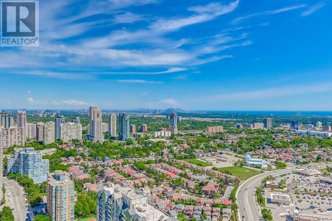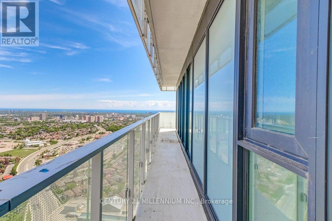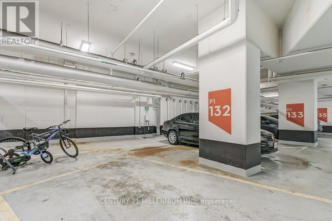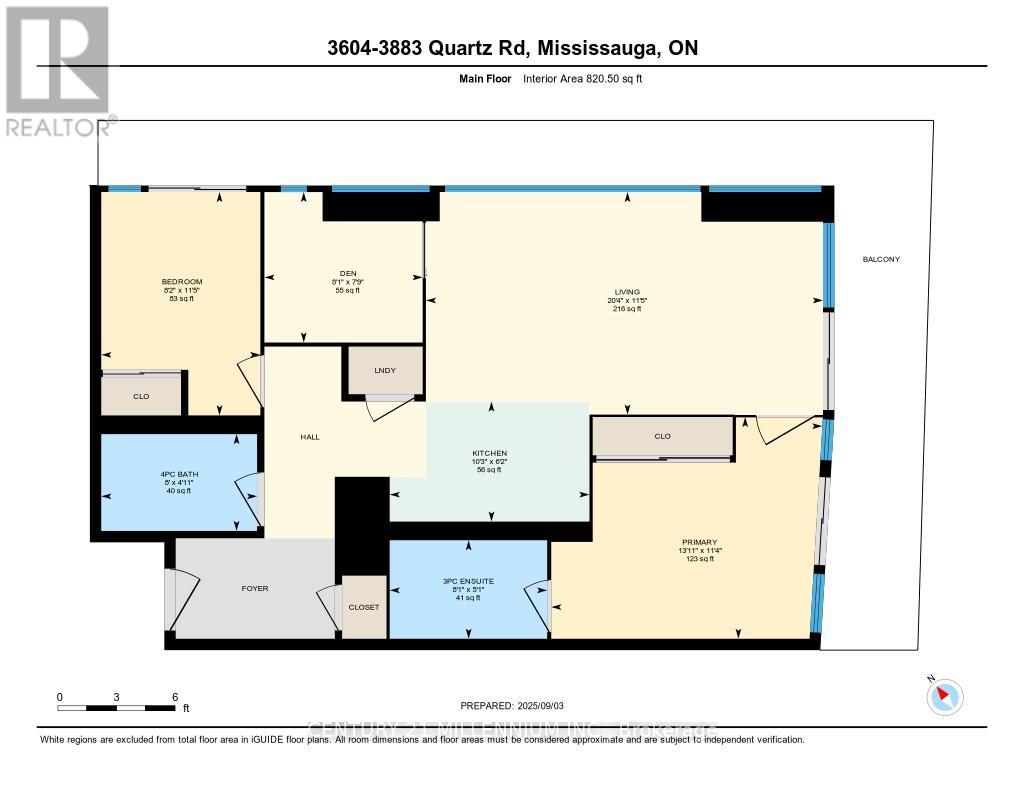3604 - 3883 Quartz Road Mississauga, Ontario L5B 0M4
$675,000Maintenance, Common Area Maintenance, Parking, Insurance, Cable TV
$769.85 Monthly
Maintenance, Common Area Maintenance, Parking, Insurance, Cable TV
$769.85 MonthlyWelcome to this fantastic 884 square foot (per MPAC) 2-bedroom + den split bedroom layout with two full bathrooms, and a wrap-around balcony with stunning southeast clear views of the Toronto skyline and Lake Ontario! Conveniently close to the podium elevators there are two parking spots included - one of which is outfitted with an EV charger - plus there is a storage locker included too. The kitchen is modern and open to the living/dining room combo, and features stone counters with a built-in integrated fridge & dishwasher, stainless steel stove & microwave. The spacious living/dining combo offers spectacular views and a walk-out to the balcony. The den can partitioned off and has a window for natural light and is perfect for a home office etc. Ensuite clothes washer & dryer is conveniently just off the kitchen. The primary bedroom offers a large double closet, walkout to the balcony and a 3-piece ensuite for privacy. And, the 2nd bedroom is sufficiently sized with a closet and lots of light and also has a walk-out to the balcony. The building features a 24-hour concierge/security desk, fitness centre, outdoor pool, party room, rooftop terrace, etc and is close to Square One Shopping Centre, grocery stores, and more. Condo maintenance fees are the total for the unit, two parking spots & locker, and include cable & internet package. Pets are permitted in the building, with restrictions (max number & must be registered with condo). Please note some photos are virtually staged with furniture. (id:24801)
Property Details
| MLS® Number | W12382074 |
| Property Type | Single Family |
| Community Name | City Centre |
| Amenities Near By | Park, Public Transit |
| Community Features | Pet Restrictions, Community Centre |
| Features | Elevator, Balcony, Carpet Free |
| Parking Space Total | 2 |
| Pool Type | Outdoor Pool |
| View Type | View, City View, Lake View |
Building
| Bathroom Total | 2 |
| Bedrooms Above Ground | 2 |
| Bedrooms Below Ground | 1 |
| Bedrooms Total | 3 |
| Age | 0 To 5 Years |
| Amenities | Security/concierge, Exercise Centre, Visitor Parking, Storage - Locker |
| Appliances | Blinds, Dishwasher, Dryer, Microwave, Stove, Washer, Refrigerator |
| Cooling Type | Central Air Conditioning |
| Exterior Finish | Concrete |
| Fire Protection | Smoke Detectors |
| Flooring Type | Laminate |
| Heating Fuel | Natural Gas |
| Heating Type | Forced Air |
| Size Interior | 800 - 899 Ft2 |
| Type | Apartment |
Parking
| Underground | |
| Garage |
Land
| Acreage | No |
| Land Amenities | Park, Public Transit |
Rooms
| Level | Type | Length | Width | Dimensions |
|---|---|---|---|---|
| Flat | Living Room | 6.2 m | 3.47 m | 6.2 m x 3.47 m |
| Flat | Dining Room | 6.2 m | 3.47 m | 6.2 m x 3.47 m |
| Flat | Kitchen | 3.12 m | 1.87 m | 3.12 m x 1.87 m |
| Flat | Den | 2.47 m | 2.35 m | 2.47 m x 2.35 m |
| Flat | Bedroom 2 | 3.49 m | 2.48 m | 3.49 m x 2.48 m |
| Other | Primary Bedroom | 4.23 m | 3.46 m | 4.23 m x 3.46 m |
Contact Us
Contact us for more information
Jim Datlen
Broker
www.jimdatlen.com/
www.facebook.com/jim.datlen.realtor
twitter.com/JimDatlen
ca.linkedin.com/in/jimdatlen
181 Queen St East
Brampton, Ontario L6W 2B3
(905) 450-8300
www.c21m.ca/


