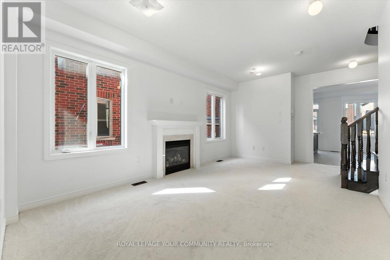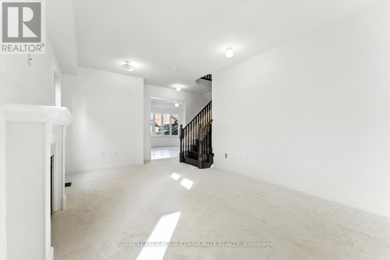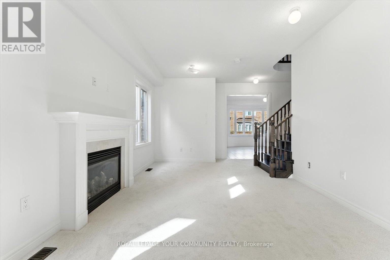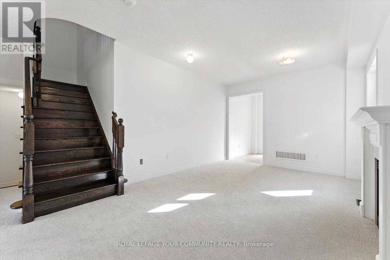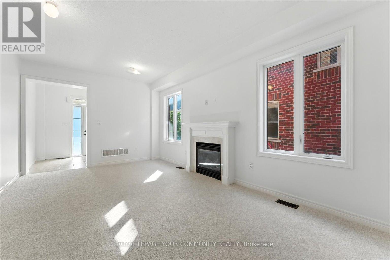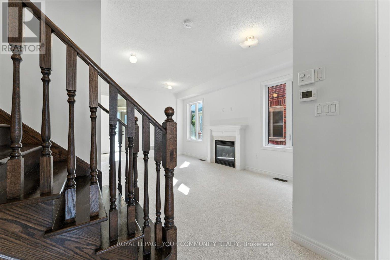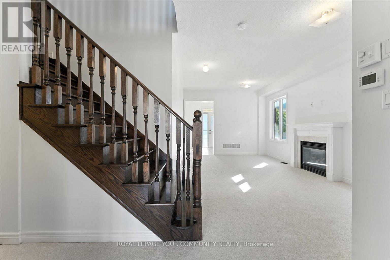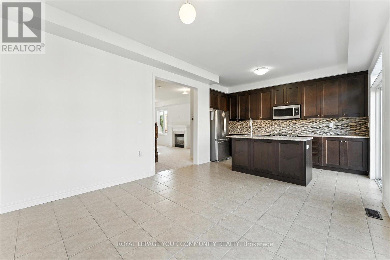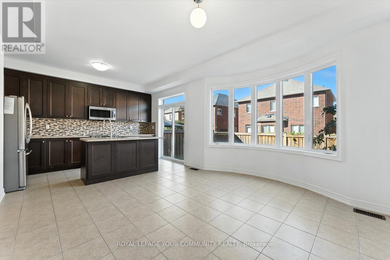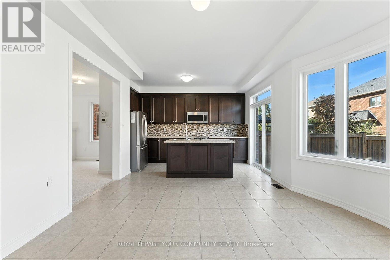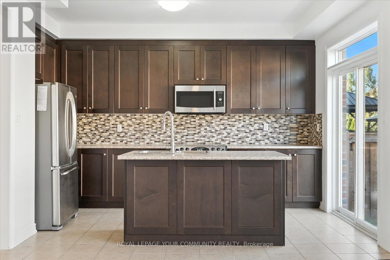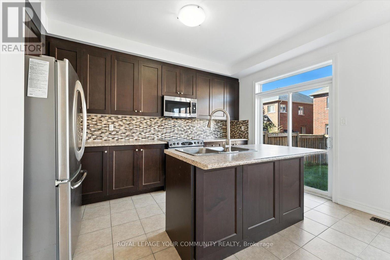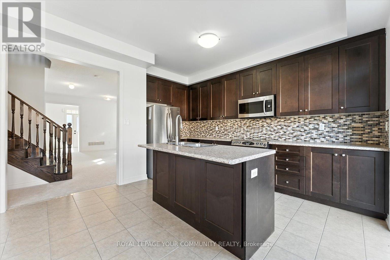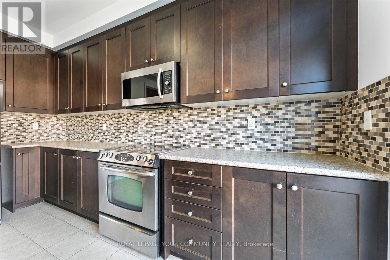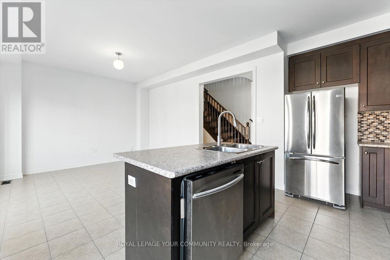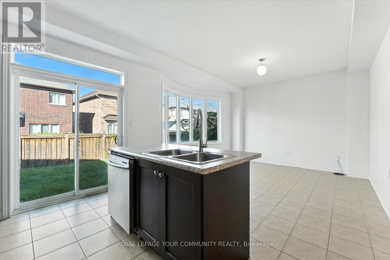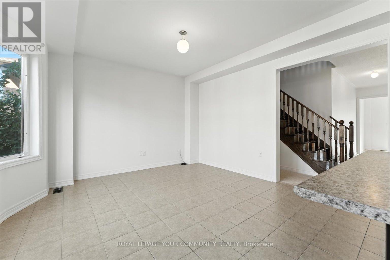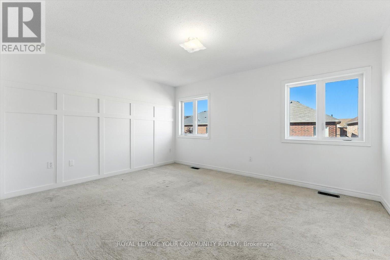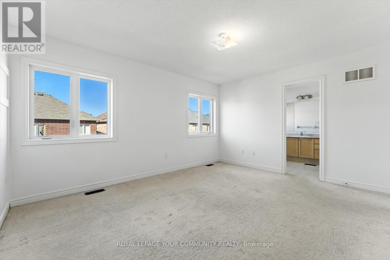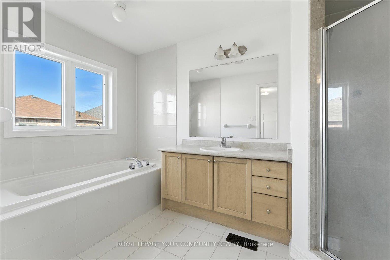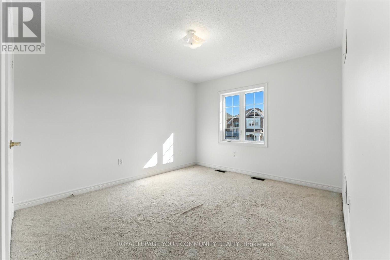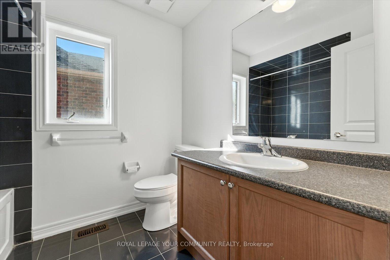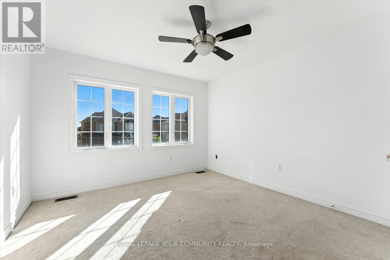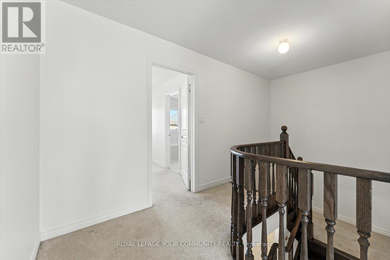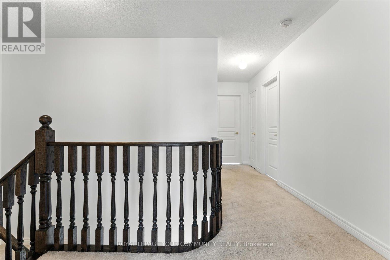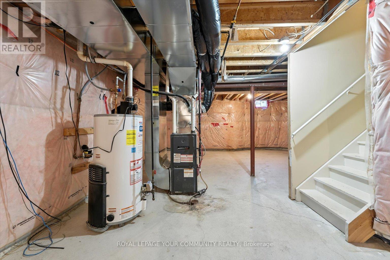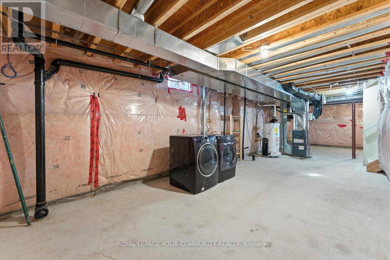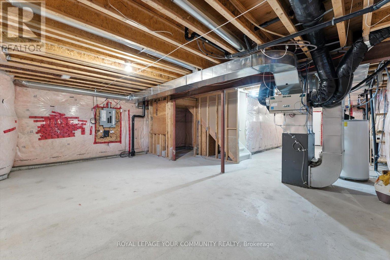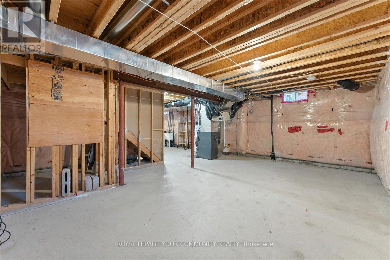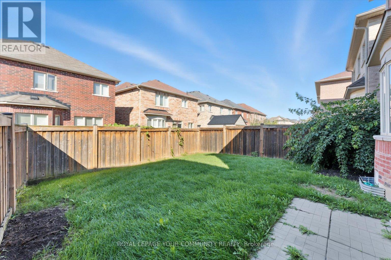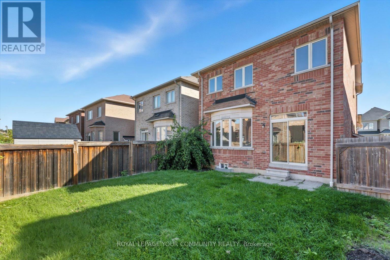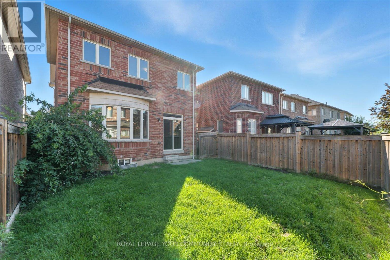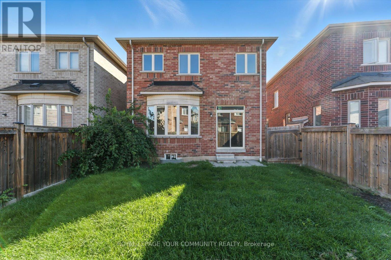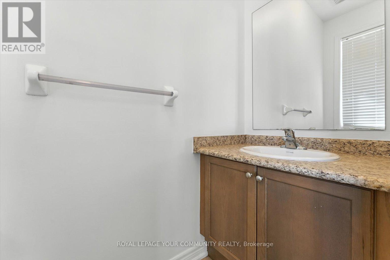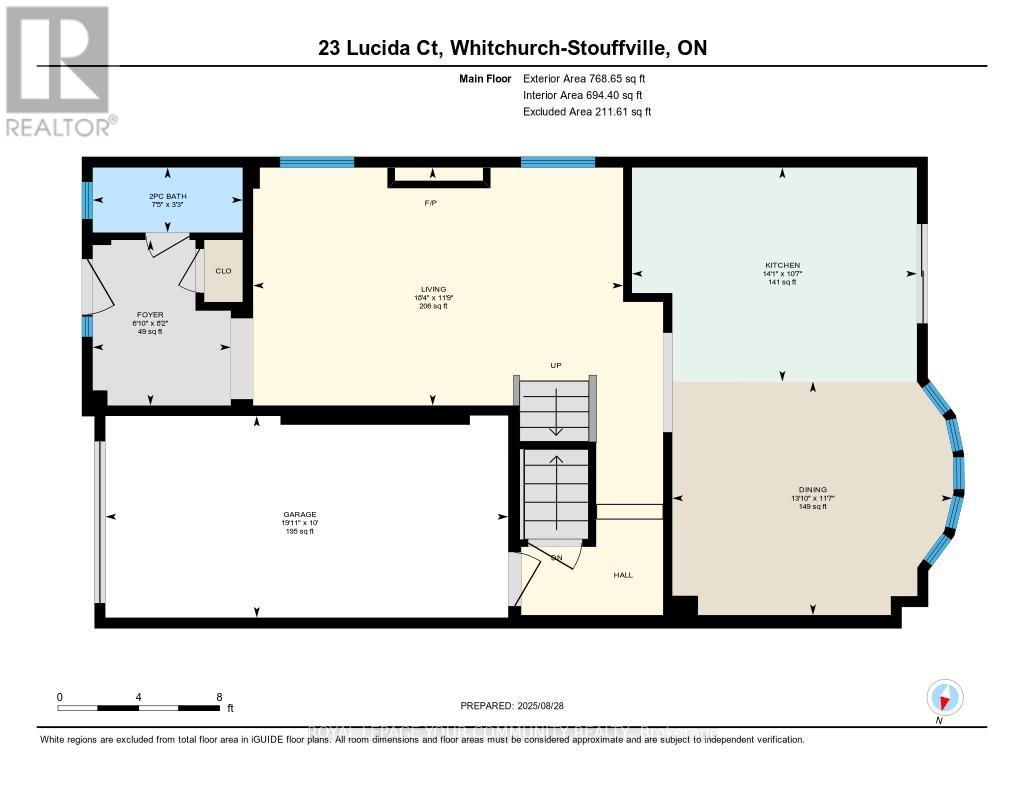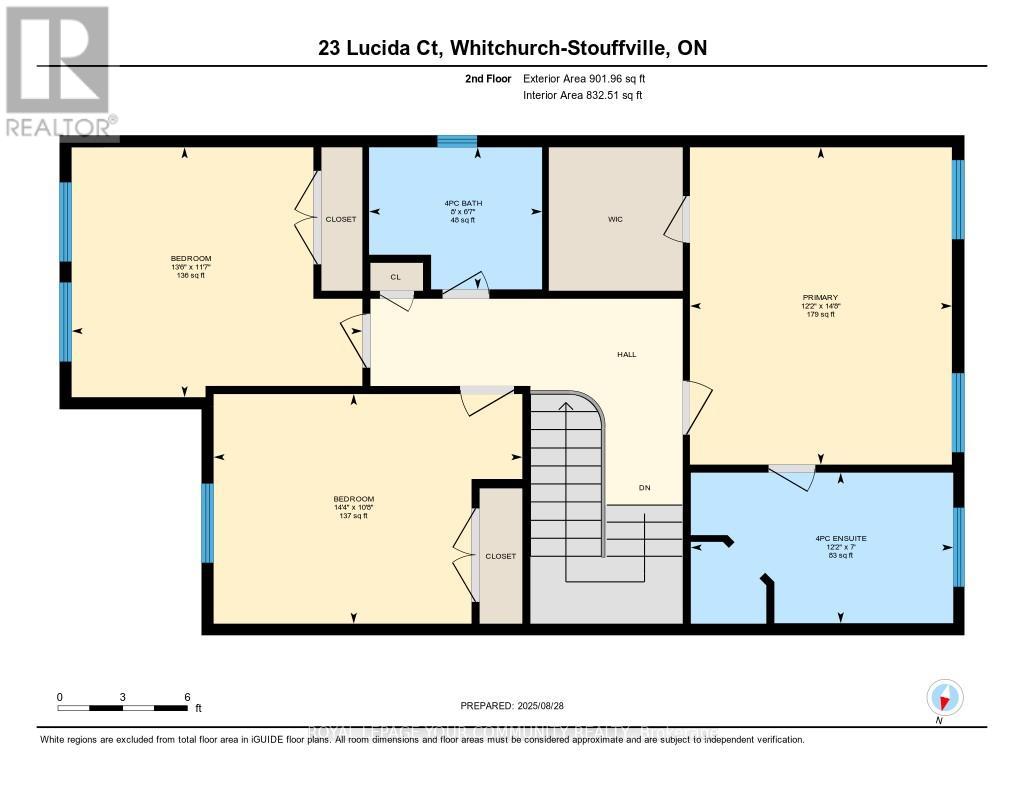23 Lucida Court Whitchurch-Stouffville, Ontario L4A 1S1
$1,075,000
Wonderful Detached family home with single-car garage, located on a quiet, family-friendly street. Open Concept Main Floor with bright & practical layout, Newly Installed Broadloom, modern kitchen w/ stainless steel appliances with a Walkout to Rear Year. The Second Floor offers 3 spacious bedrooms, including a primary suite w/ walk-in closet and 4 Piece ensuite bathroom. The Property Features a fully fenced backyard ideal for entertaining or relaxing. Conveniently located near parks, schools, Main Street shopping, GO Train station, & major highways, this home and property are Must See!!! (id:24801)
Property Details
| MLS® Number | N12381488 |
| Property Type | Single Family |
| Community Name | Stouffville |
| Parking Space Total | 3 |
Building
| Bathroom Total | 3 |
| Bedrooms Above Ground | 3 |
| Bedrooms Total | 3 |
| Appliances | Dishwasher, Dryer, Freezer, Hood Fan, Microwave, Stove, Washer, Refrigerator |
| Basement Development | Unfinished |
| Basement Type | N/a (unfinished) |
| Construction Style Attachment | Detached |
| Cooling Type | Central Air Conditioning |
| Exterior Finish | Brick |
| Fireplace Present | Yes |
| Flooring Type | Tile, Carpeted |
| Foundation Type | Concrete |
| Half Bath Total | 1 |
| Heating Fuel | Natural Gas |
| Heating Type | Forced Air |
| Stories Total | 2 |
| Size Interior | 1,500 - 2,000 Ft2 |
| Type | House |
| Utility Water | Municipal Water |
Parking
| Attached Garage | |
| Garage |
Land
| Acreage | No |
| Sewer | Sanitary Sewer |
| Size Depth | 90 Ft ,6 In |
| Size Frontage | 21 Ft ,2 In |
| Size Irregular | 21.2 X 90.5 Ft |
| Size Total Text | 21.2 X 90.5 Ft |
Rooms
| Level | Type | Length | Width | Dimensions |
|---|---|---|---|---|
| Second Level | Primary Bedroom | 4.48 m | 3.7 m | 4.48 m x 3.7 m |
| Second Level | Bedroom 2 | 3.53 m | 4.11 m | 3.53 m x 4.11 m |
| Second Level | Bedroom 3 | 3.25 m | 4.36 m | 3.25 m x 4.36 m |
| Main Level | Dining Room | 3.52 m | 4.22 m | 3.52 m x 4.22 m |
| Main Level | Living Room | 3.59 m | 5.58 m | 3.59 m x 5.58 m |
| Main Level | Kitchen | 3.23 m | 4.3 m | 3.23 m x 4.3 m |
Contact Us
Contact us for more information
Chris Campoli
Salesperson
12942 Keele Street
King City, Ontario L7B 1H8
(905) 832-6656
(905) 832-6918
Joseph Cartaginese
Broker
www.therainmakerteam.com/
12942 Keele Street
King City, Ontario L7B 1H8
(905) 832-6656
(905) 832-6918







