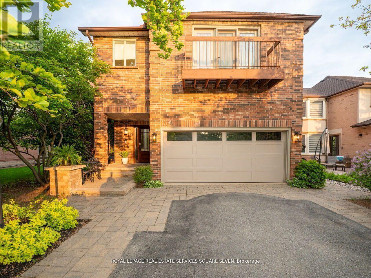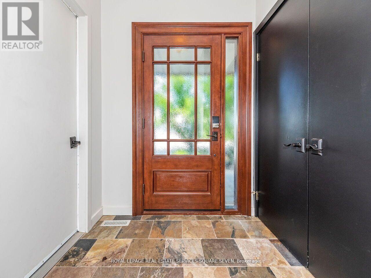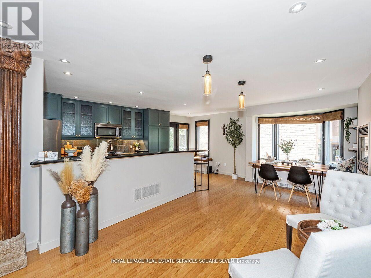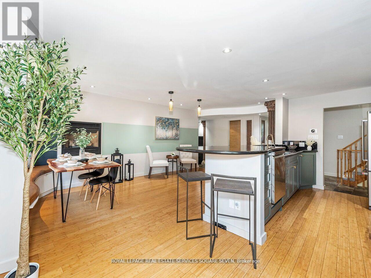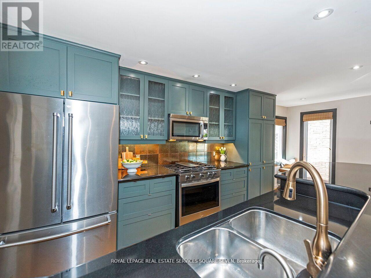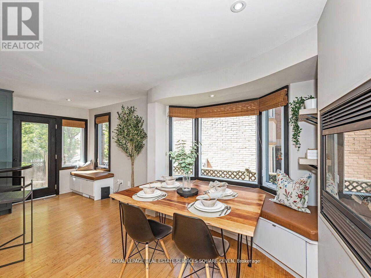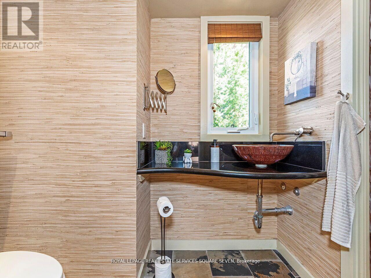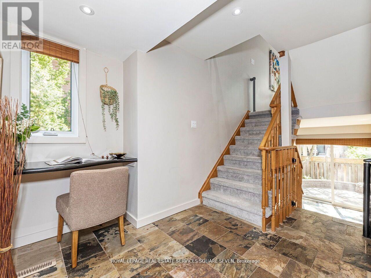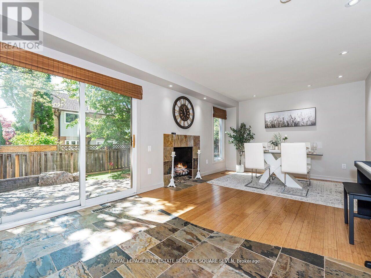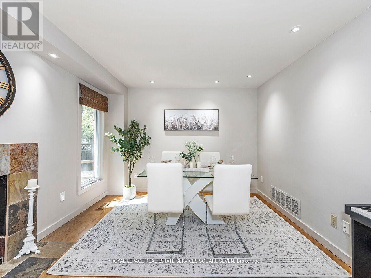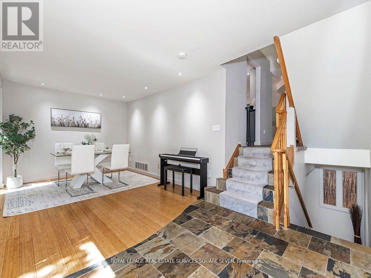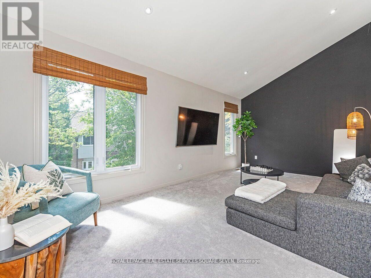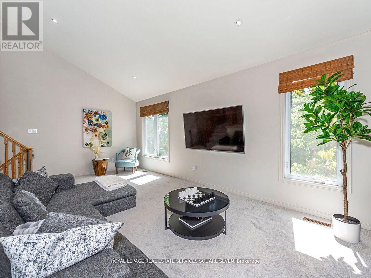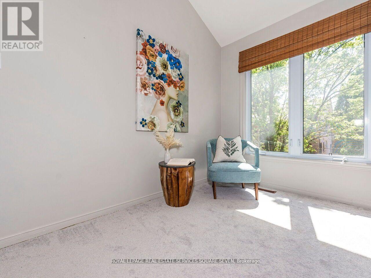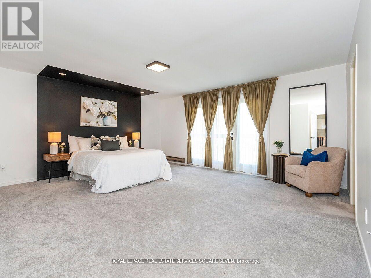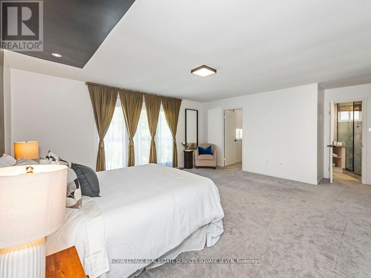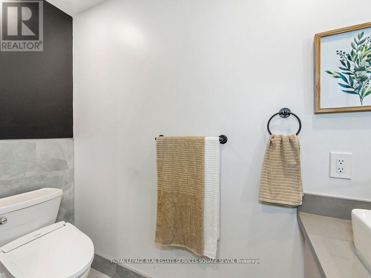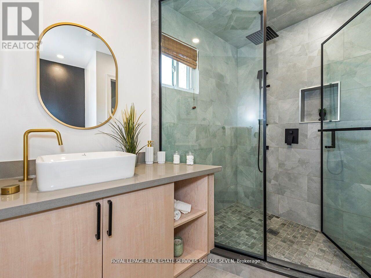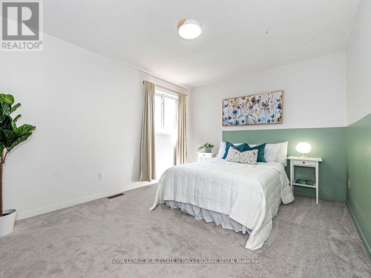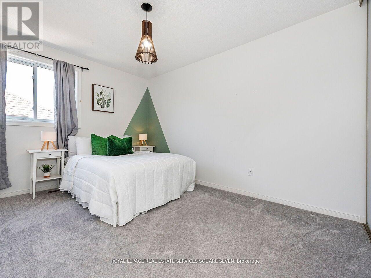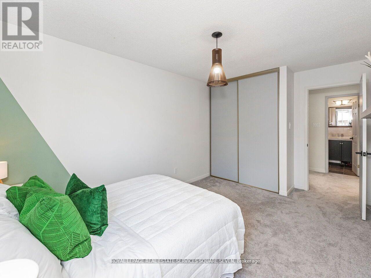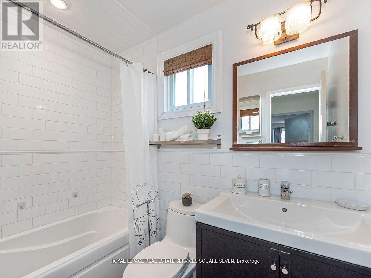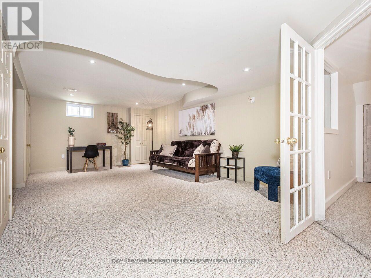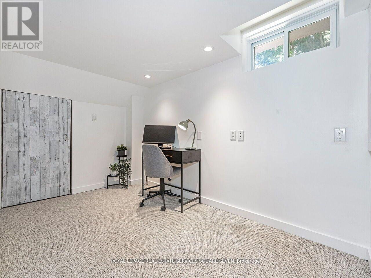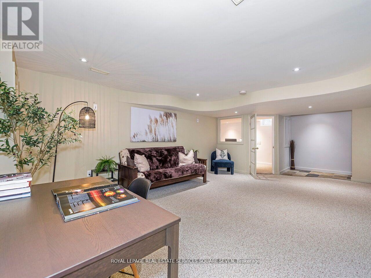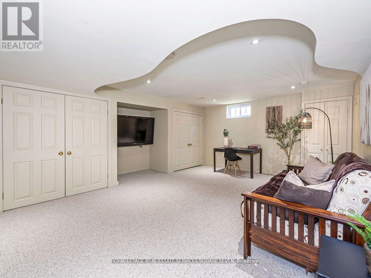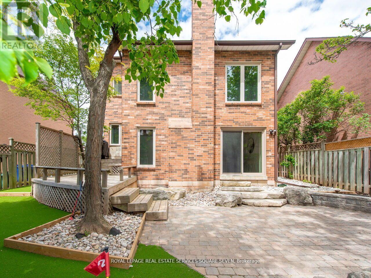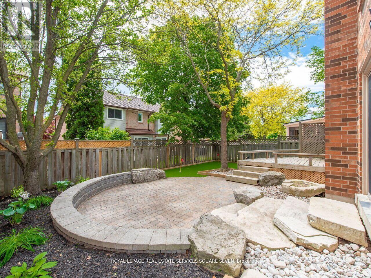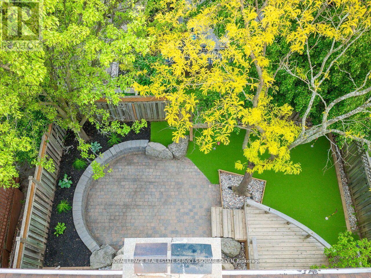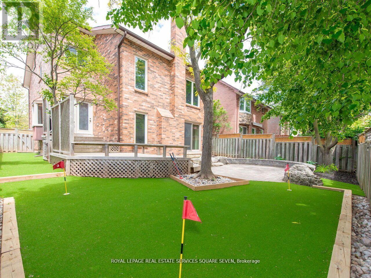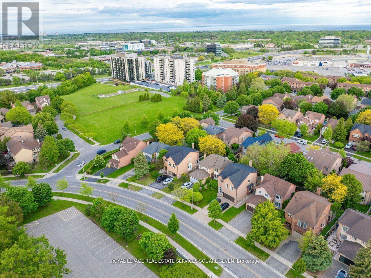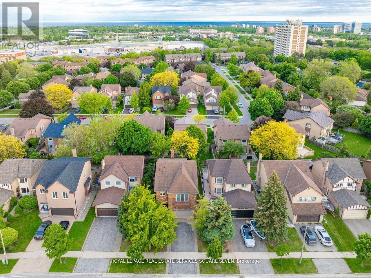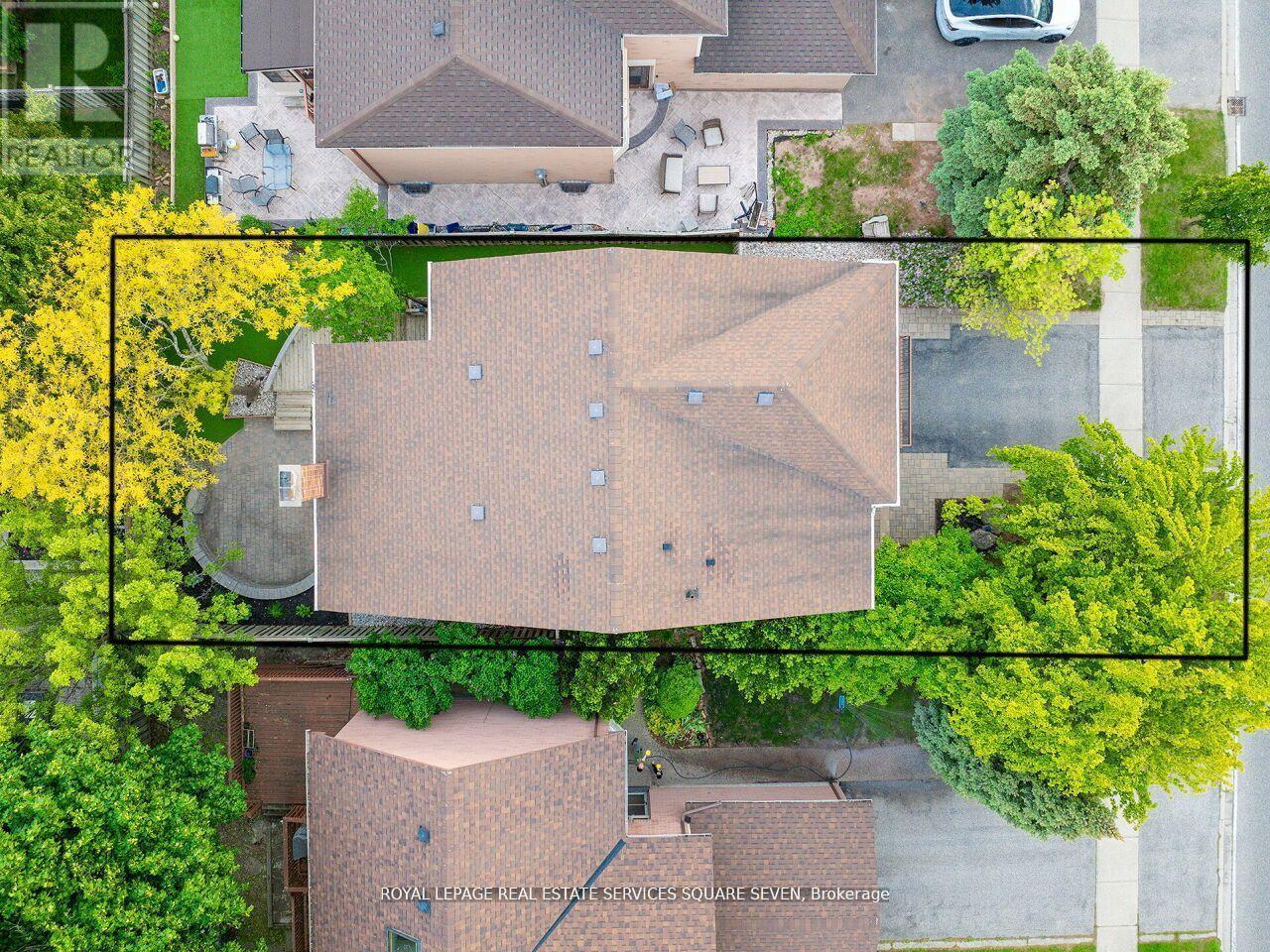234 Sewell Drive Oakville, Ontario L6H 1E4
$4,500 Monthly
Welcome to this gorgeous and thoughtfully designed home. The kitchen is both spacious and functional, featuring stainless steel appliances, a gas range, and a large island that is perfect for both everyday use and for entertaining. The cozy bay-window bench beside the gas fireplace makes for a warm, inviting nook that invites natural light. The home offers generous room sizes, ideal for families who need space to spread out. The upper floor laundry is a welcome feature that makes doing the laundry a simple task. The stunning primary bedroom comes complete with a walk-in closet, balcony and a beautifully renovated ensuite that adds a touch of modern comfort. Step into the backyard and enjoy a peaceful, landscaped setting with space to relax or play, as it even includes a recently added mini-putting green. The deck, with its natural gas hookup, and a separate entrance from the kitchen, is perfect for convenient barbecuing in your summer evenings. A few minutes from the lake, this gem is a short walk to Oakville Place, medical offices, schools, Sheridan College, parks, golf, library and more! (id:24801)
Property Details
| MLS® Number | W12379516 |
| Property Type | Single Family |
| Community Name | 1003 - CP College Park |
| Equipment Type | Water Heater, Water Heater - Tankless |
| Features | Carpet Free |
| Parking Space Total | 4 |
| Rental Equipment Type | Water Heater, Water Heater - Tankless |
Building
| Bathroom Total | 3 |
| Bedrooms Above Ground | 3 |
| Bedrooms Below Ground | 1 |
| Bedrooms Total | 4 |
| Amenities | Fireplace(s) |
| Appliances | Dishwasher, Dryer, Microwave, Range, Stove, Washer, Refrigerator |
| Basement Development | Finished |
| Basement Type | N/a (finished) |
| Construction Style Attachment | Detached |
| Construction Style Split Level | Backsplit |
| Cooling Type | Central Air Conditioning |
| Exterior Finish | Brick |
| Fireplace Present | Yes |
| Foundation Type | Poured Concrete |
| Half Bath Total | 1 |
| Heating Fuel | Natural Gas |
| Heating Type | Forced Air |
| Size Interior | 2,000 - 2,500 Ft2 |
| Type | House |
| Utility Water | Municipal Water |
Parking
| Garage |
Land
| Acreage | No |
| Sewer | Sanitary Sewer |
| Size Depth | 101 Ft |
| Size Frontage | 41 Ft ,8 In |
| Size Irregular | 41.7 X 101 Ft |
| Size Total Text | 41.7 X 101 Ft |
Rooms
| Level | Type | Length | Width | Dimensions |
|---|---|---|---|---|
| Second Level | Living Room | 5.97 m | 3.35 m | 5.97 m x 3.35 m |
| Third Level | Bedroom | 5.37 m | 4.79 m | 5.37 m x 4.79 m |
| Third Level | Bedroom 2 | 3.9 m | 2.98 m | 3.9 m x 2.98 m |
| Third Level | Bedroom 3 | 3.93 m | 3.22 m | 3.93 m x 3.22 m |
| Lower Level | Family Room | 7.75 m | 3.98 m | 7.75 m x 3.98 m |
| Lower Level | Office | 3.39 m | 2.05 m | 3.39 m x 2.05 m |
| Lower Level | Utility Room | 5.77 m | 3.26 m | 5.77 m x 3.26 m |
| Main Level | Kitchen | 5.91 m | 2.63 m | 5.91 m x 2.63 m |
| Main Level | Eating Area | 7.37 m | 2.8 m | 7.37 m x 2.8 m |
| Ground Level | Dining Room | 5.97 m | 3.35 m | 5.97 m x 3.35 m |
Contact Us
Contact us for more information
Bishoy Morcos
Salesperson
1075 North Service Rd #102
Oakville, Ontario L6M 2G2
(905) 582-6777
(905) 582-9777
www.squareseven.ca/


