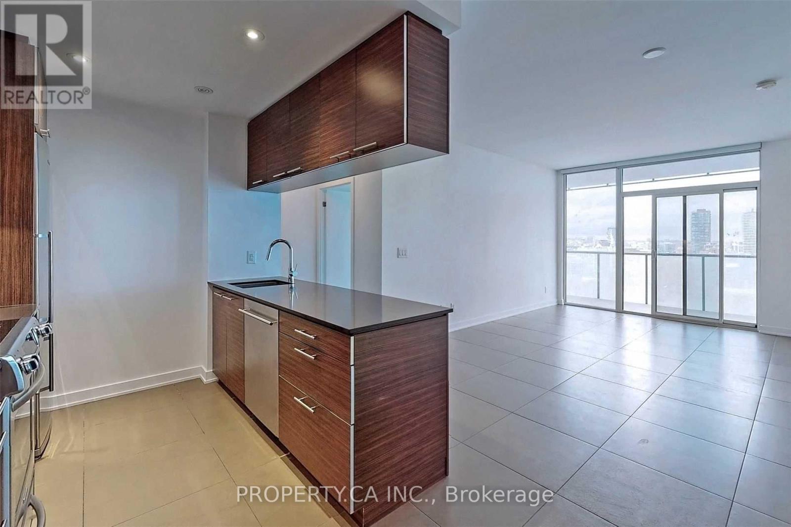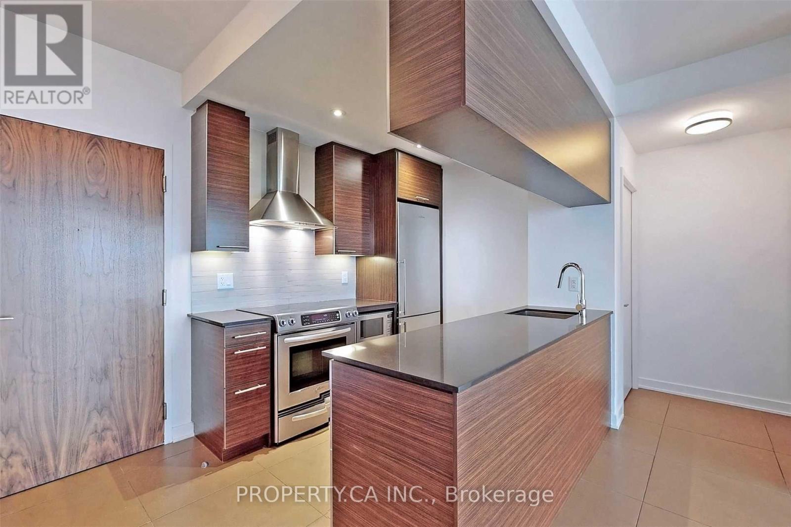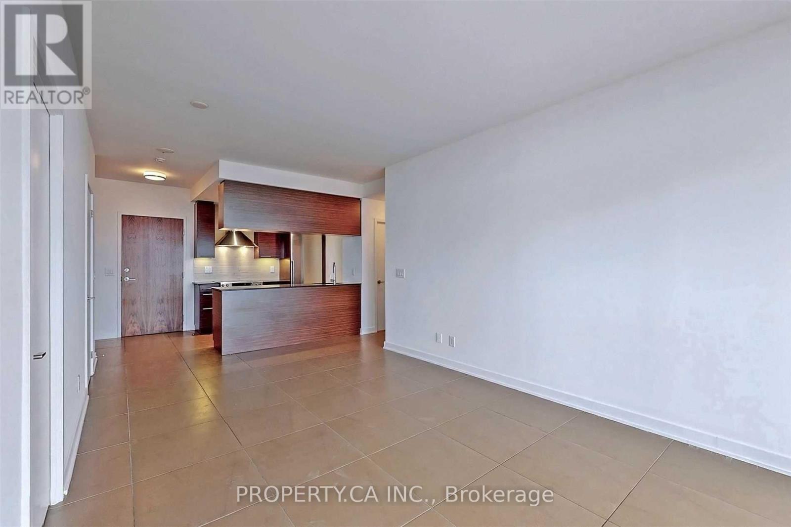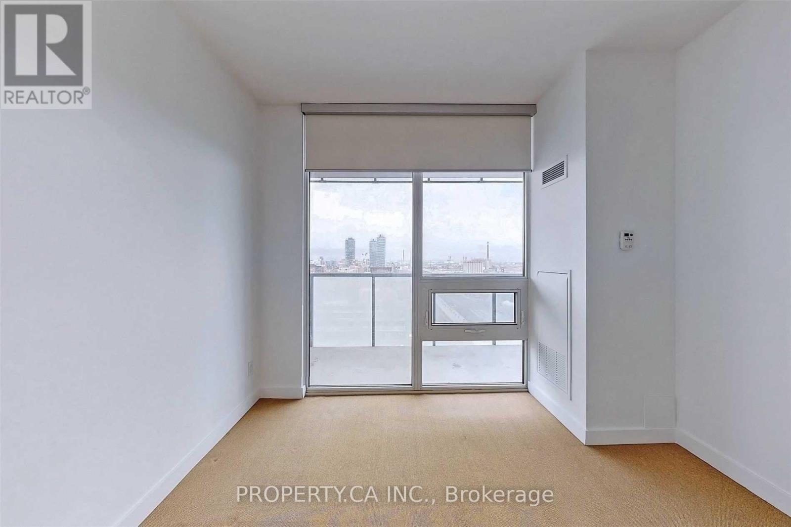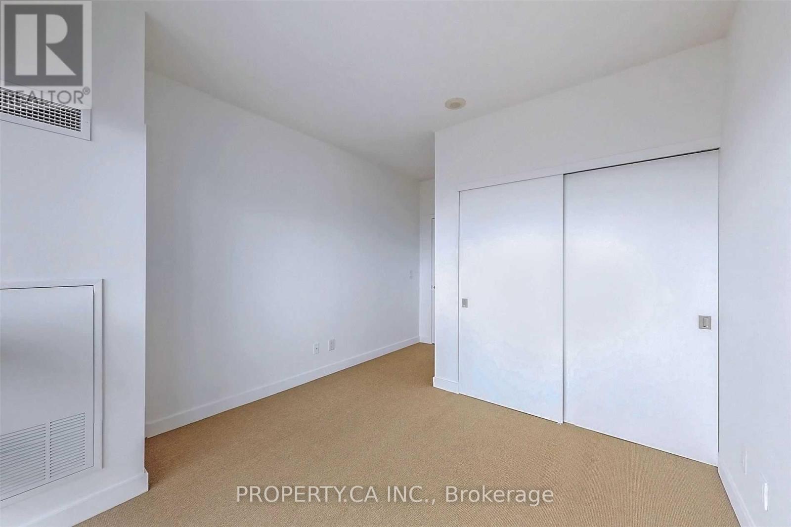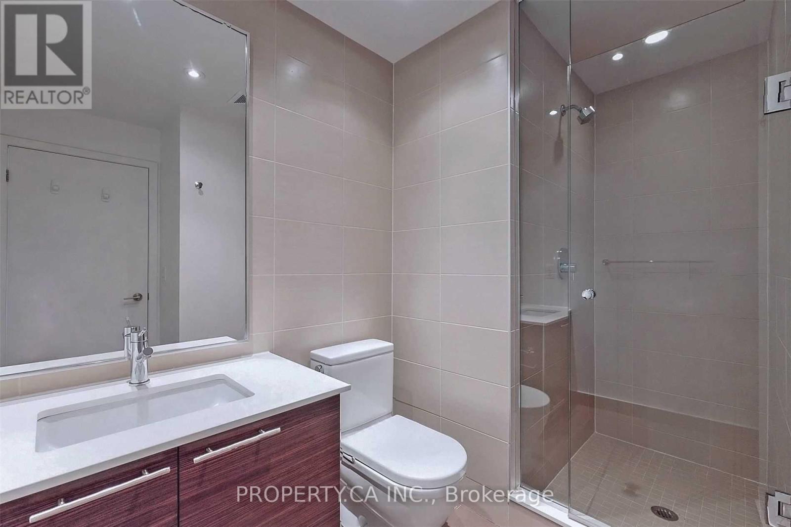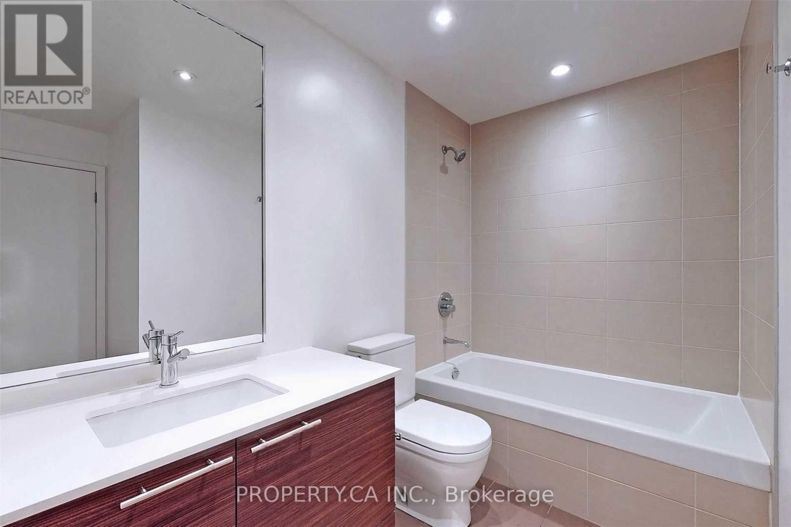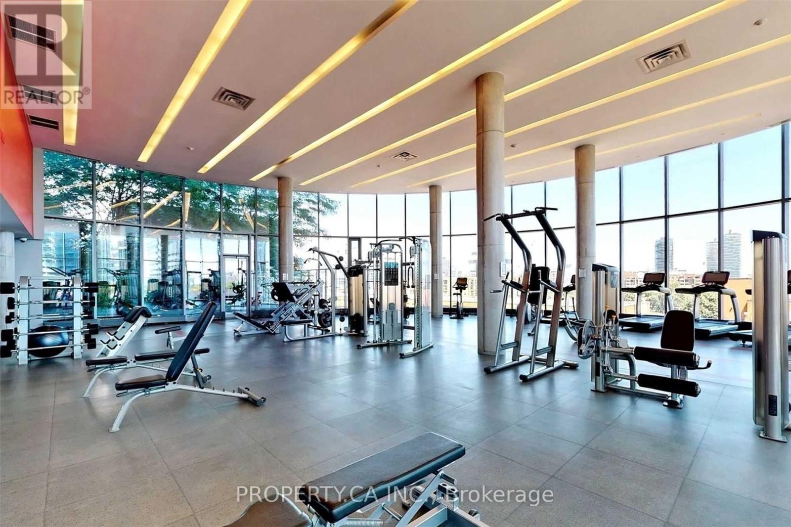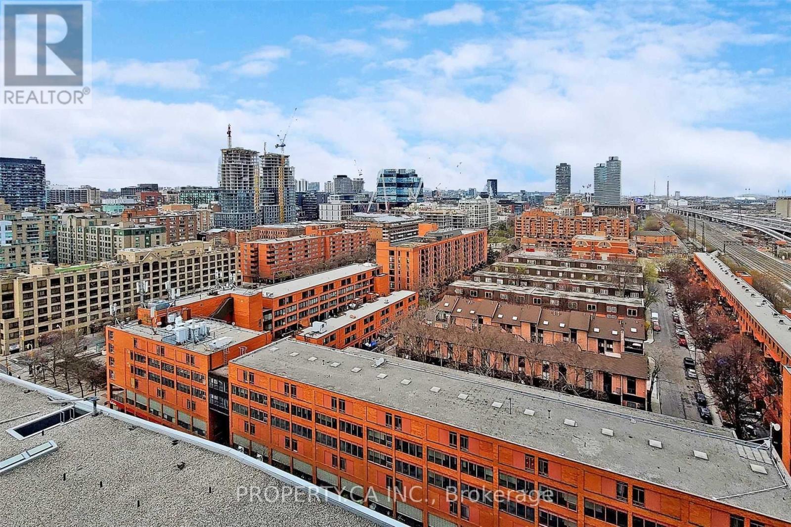1408 - 1 Market Street Toronto, Ontario M5E 0A2
3 Bedroom
2 Bathroom
800 - 899 ft2
Central Air Conditioning
Forced Air
$3,600 Monthly
Immaculate Condition Split 2 Bedroom Plus Den W/ 2 Baths 885 Sq.Ft. In Market Wharf!! Floor To Ceiling Windows W/Custom Solar Blinds!! Stunning Finishes And Appliances!!Extra Large Balcony With Gas Bbq Capability! Inclusive Of Parking With Electric Car Outlet! State-Of-The-Art Amenities Including Large Fitness Centre, Yoga Room, 3 Terraces And More! S/S Fridge, S/S Stove, Over The Range Microwave, B/I Dishwasher, Stacked Washer & Dryer. 1 Parking Included. Bbq With Gas Hook-Up Included. (id:24801)
Property Details
| MLS® Number | C12380968 |
| Property Type | Single Family |
| Community Name | Waterfront Communities C8 |
| Amenities Near By | Beach, Park, Public Transit |
| Community Features | Pet Restrictions |
| Features | Balcony |
| Parking Space Total | 1 |
| View Type | View |
Building
| Bathroom Total | 2 |
| Bedrooms Above Ground | 2 |
| Bedrooms Below Ground | 1 |
| Bedrooms Total | 3 |
| Amenities | Security/concierge, Exercise Centre, Party Room |
| Cooling Type | Central Air Conditioning |
| Exterior Finish | Brick Facing, Concrete |
| Flooring Type | Tile, Carpeted |
| Heating Fuel | Natural Gas |
| Heating Type | Forced Air |
| Size Interior | 800 - 899 Ft2 |
| Type | Apartment |
Parking
| Underground | |
| Garage |
Land
| Acreage | No |
| Land Amenities | Beach, Park, Public Transit |
Rooms
| Level | Type | Length | Width | Dimensions |
|---|---|---|---|---|
| Ground Level | Kitchen | Measurements not available | ||
| Ground Level | Dining Room | Measurements not available | ||
| Ground Level | Living Room | Measurements not available | ||
| Ground Level | Primary Bedroom | Measurements not available | ||
| Ground Level | Bedroom 2 | Measurements not available |
Contact Us
Contact us for more information
Valerie Mamann
Broker
(416) 991-3231
Property.ca Inc.
36 Distillery Lane Unit 500
Toronto, Ontario M5A 3C4
36 Distillery Lane Unit 500
Toronto, Ontario M5A 3C4
(416) 583-1660
(416) 352-1740
www.property.ca/



