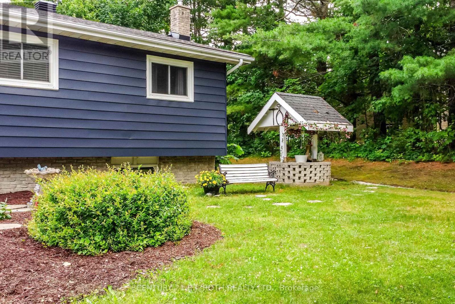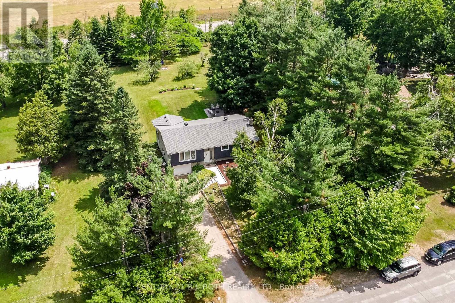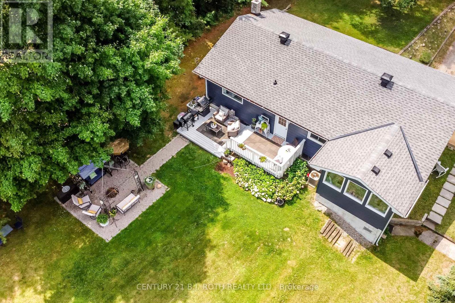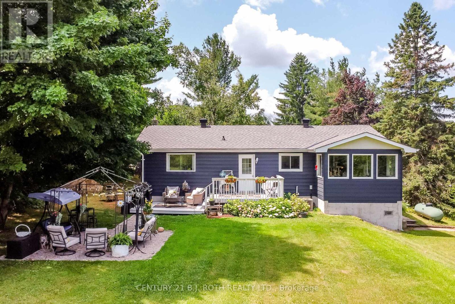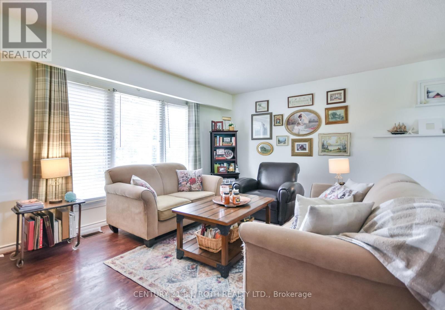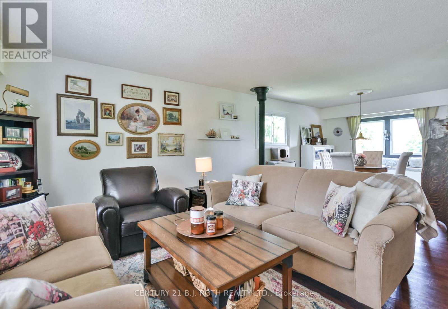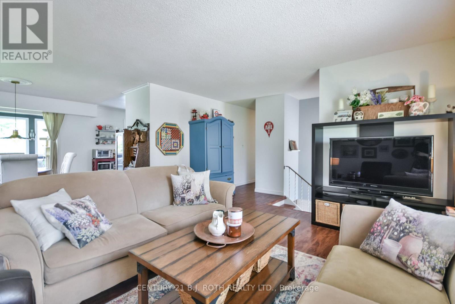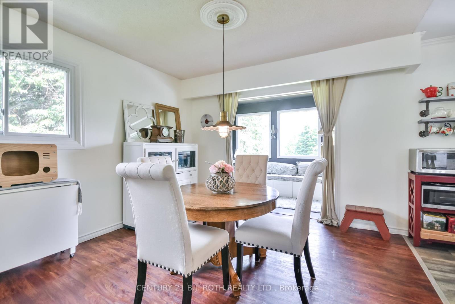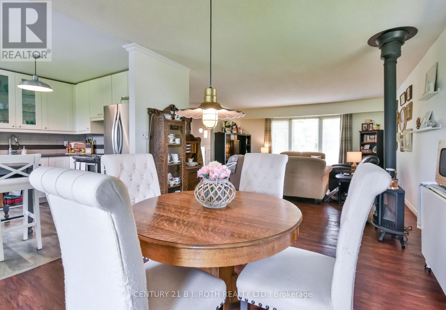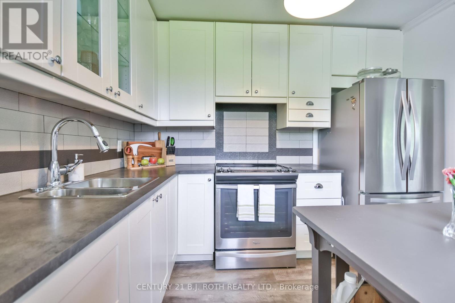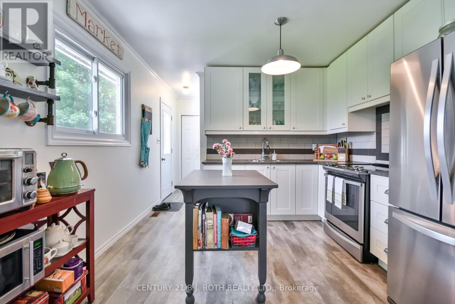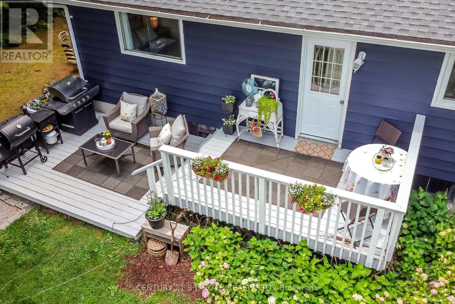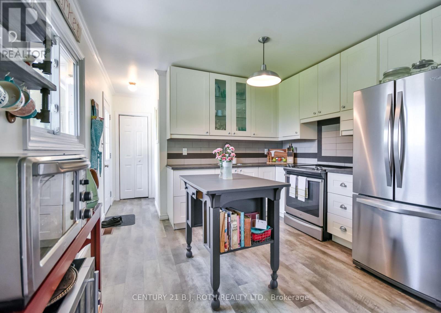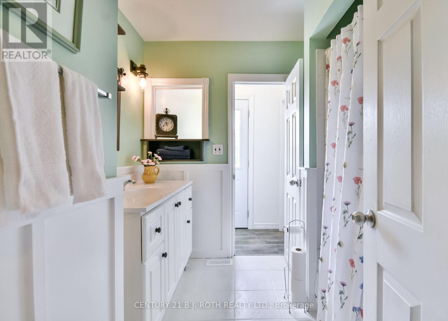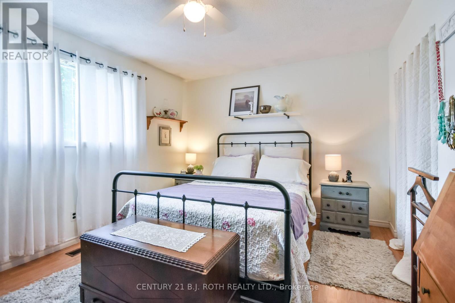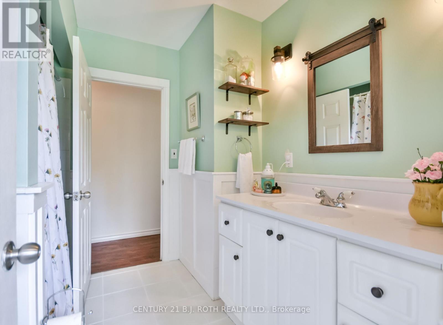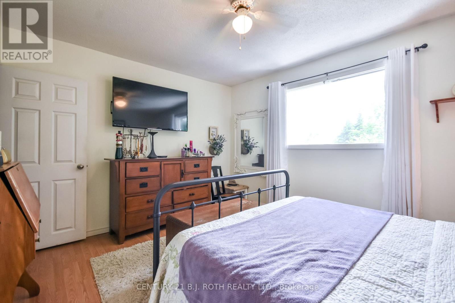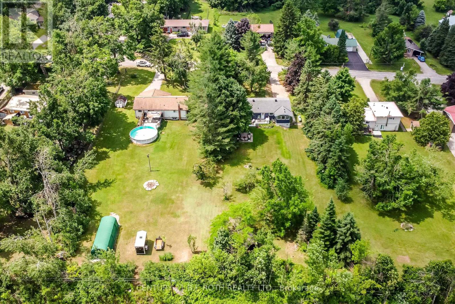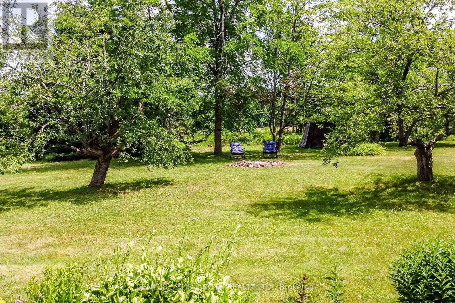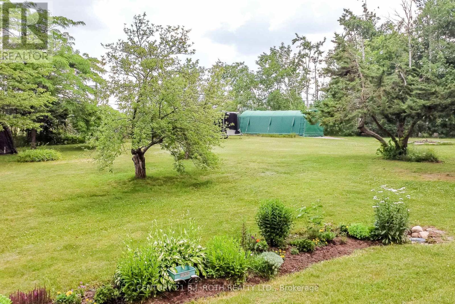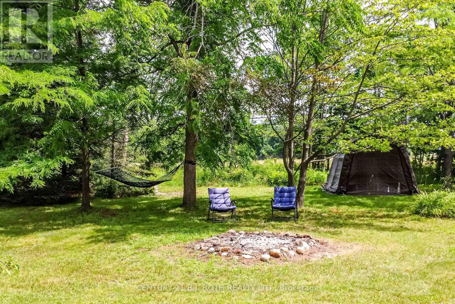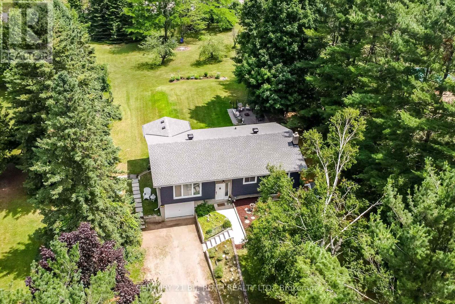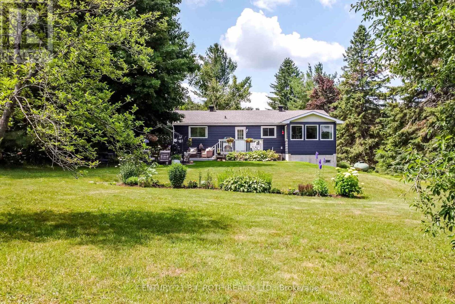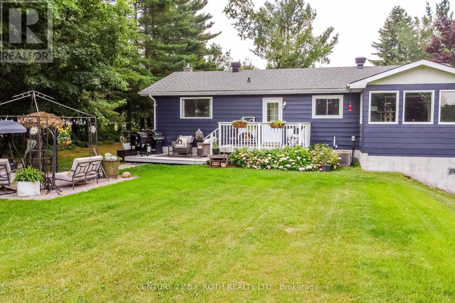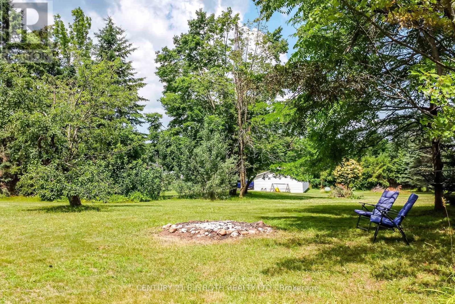23 Conder Drive Oro-Medonte, Ontario L0K 1E0
$684,900
Welcome to 23 Conder Drive the perfect blend of charm, comfort, and convenience! Set on a beautifully treed 106 x 282 ft lot, this family-friendly home offers the peace and privacy of country living while keeping Orillia, Coldwater, and Barrie just a short drive away. Close to schools, hwy and amenities. Step inside and feel instantly at home in the bright, all-season sunroom the ideal spot for morning coffee, reading, or just relaxing with the family.The updated kitchen brings a modern touch, while the cozy finished basement, complete with a woodstove and separate entrance, provides flexible space for entertaining, a playroom, a potential 4th bedroom, or even a potential in-law suite. With 3 spacious bedrooms, an attached garage, and newer shingles (2023), this home balances practicality with charm, making it ideal for a growing family. Don't miss your chance to see this welcoming, move-in-ready home. It's the perfect place to start or finish your next chapter! (id:24801)
Property Details
| MLS® Number | S12379749 |
| Property Type | Single Family |
| Community Name | Rural Oro-Medonte |
| Parking Space Total | 7 |
Building
| Bathroom Total | 1 |
| Bedrooms Above Ground | 3 |
| Bedrooms Total | 3 |
| Amenities | Fireplace(s) |
| Architectural Style | Raised Bungalow |
| Basement Development | Partially Finished |
| Basement Features | Separate Entrance |
| Basement Type | N/a (partially Finished), N/a |
| Construction Style Attachment | Detached |
| Cooling Type | Central Air Conditioning |
| Exterior Finish | Brick, Aluminum Siding |
| Fireplace Present | Yes |
| Fireplace Total | 2 |
| Fireplace Type | Woodstove |
| Foundation Type | Block |
| Heating Fuel | Propane |
| Heating Type | Forced Air |
| Stories Total | 1 |
| Size Interior | 1,100 - 1,500 Ft2 |
| Type | House |
Parking
| Attached Garage | |
| Garage |
Land
| Acreage | No |
| Sewer | Septic System |
| Size Depth | 282 Ft |
| Size Frontage | 106 Ft ,1 In |
| Size Irregular | 106.1 X 282 Ft |
| Size Total Text | 106.1 X 282 Ft |
Rooms
| Level | Type | Length | Width | Dimensions |
|---|---|---|---|---|
| Lower Level | Recreational, Games Room | 6.3 m | 3.7 m | 6.3 m x 3.7 m |
| Lower Level | Other | 4.7 m | 3.6 m | 4.7 m x 3.6 m |
| Lower Level | Laundry Room | 4.8 m | 3.6 m | 4.8 m x 3.6 m |
| Main Level | Living Room | 5.91 m | 4.7 m | 5.91 m x 4.7 m |
| Main Level | Bathroom | 2.4 m | 2.4 m | 2.4 m x 2.4 m |
| Main Level | Dining Room | 3.4 m | 3.4 m | 3.4 m x 3.4 m |
| Main Level | Kitchen | 3.2 m | 3.4 m | 3.2 m x 3.4 m |
| Main Level | Sunroom | 3.71 m | 1.9 m | 3.71 m x 1.9 m |
| Main Level | Primary Bedroom | 4.15 m | 3.4 m | 4.15 m x 3.4 m |
| Main Level | Bedroom 2 | 3.7 m | 2.99 m | 3.7 m x 2.99 m |
| Main Level | Bedroom 3 | 3.7 m | 2.5 m | 3.7 m x 2.5 m |
https://www.realtor.ca/real-estate/28811546/23-conder-drive-oro-medonte-rural-oro-medonte
Contact Us
Contact us for more information
Katie Bailey
Salesperson
www.chateaurealestate.ca/
355 Bayfield Street, Unit 5, 106299 & 100088
Barrie, Ontario L4M 3C3
(705) 721-9111
(705) 721-9182
bjrothrealty.c21.ca/



