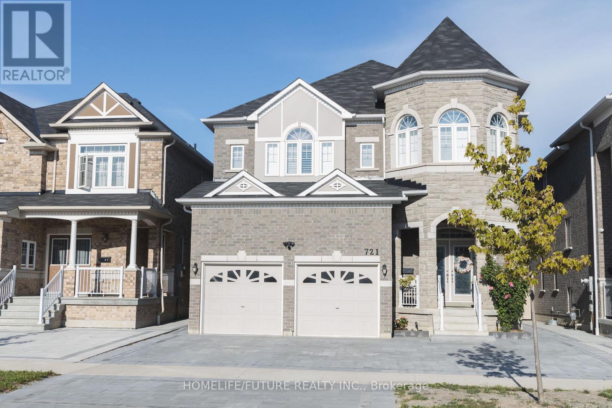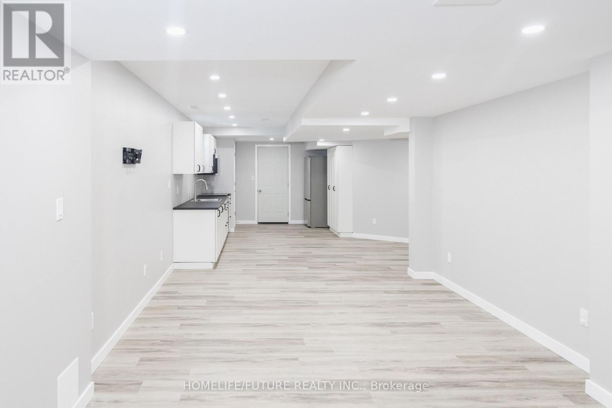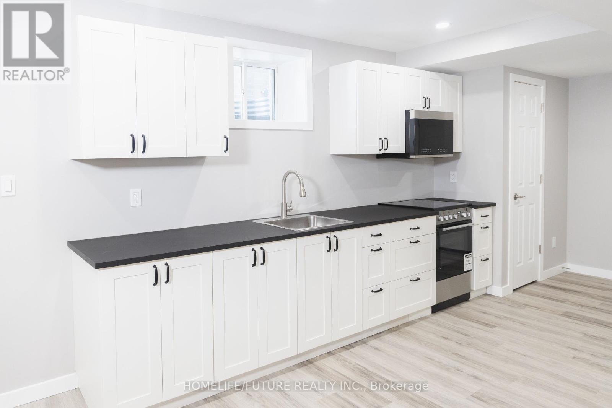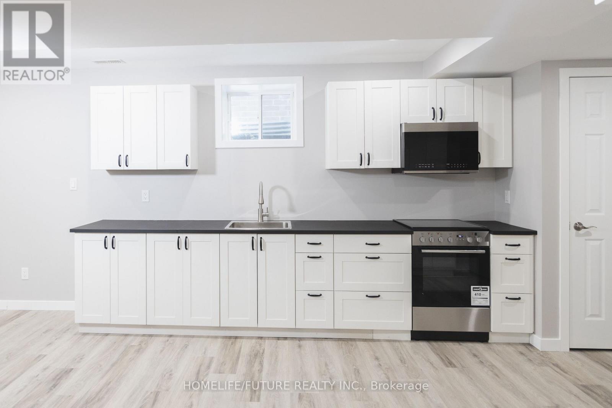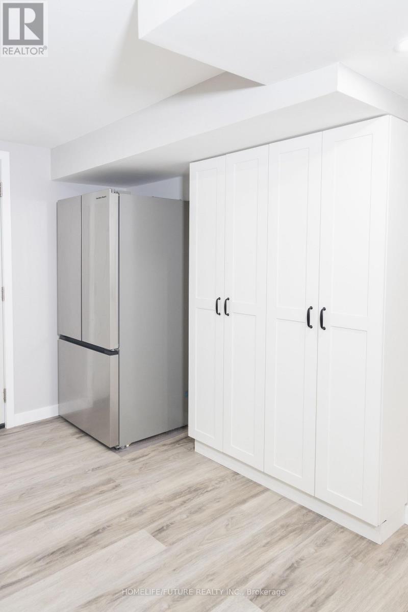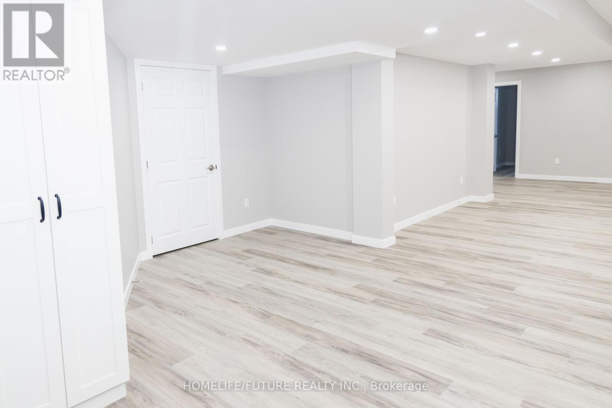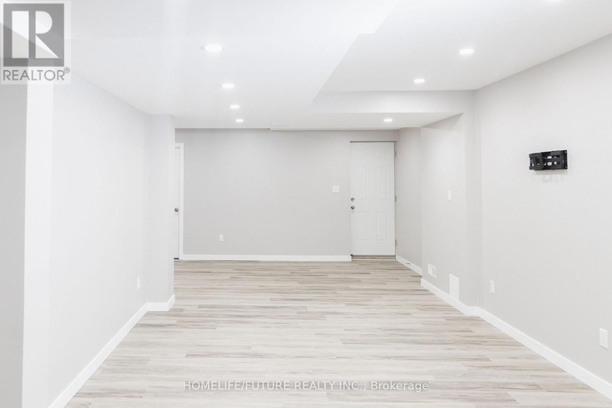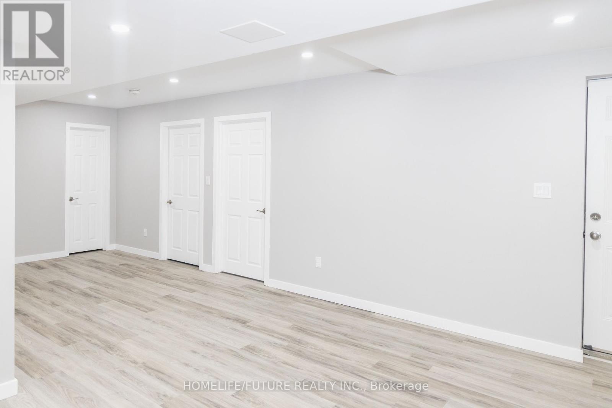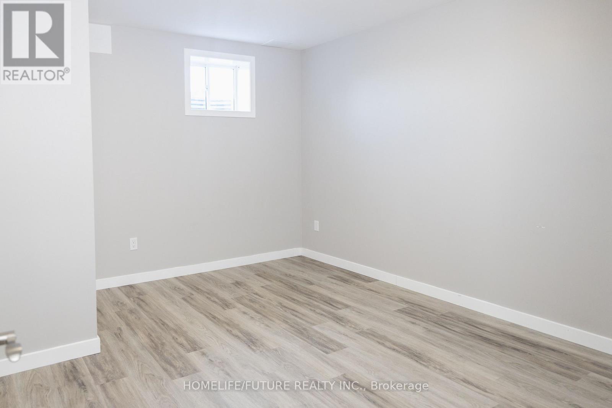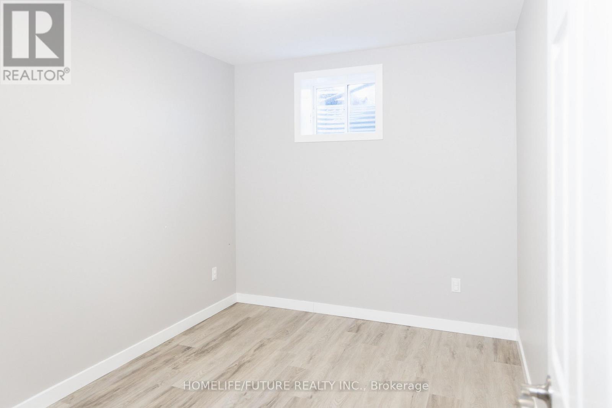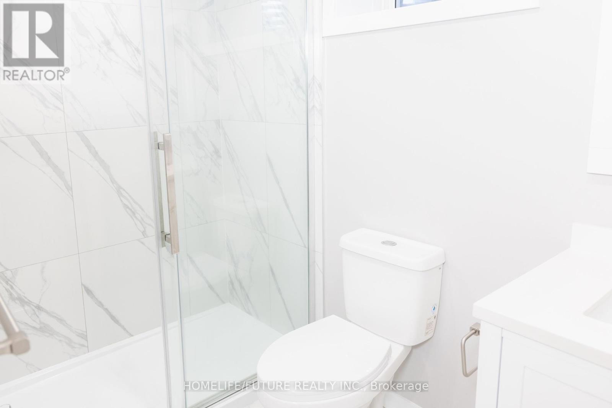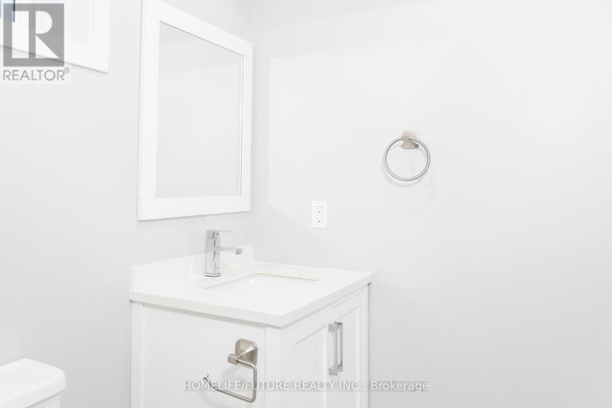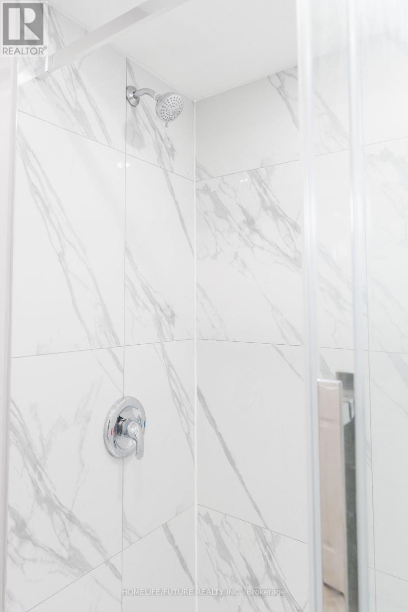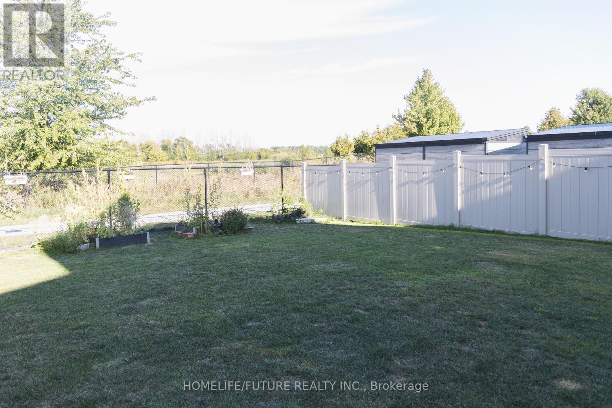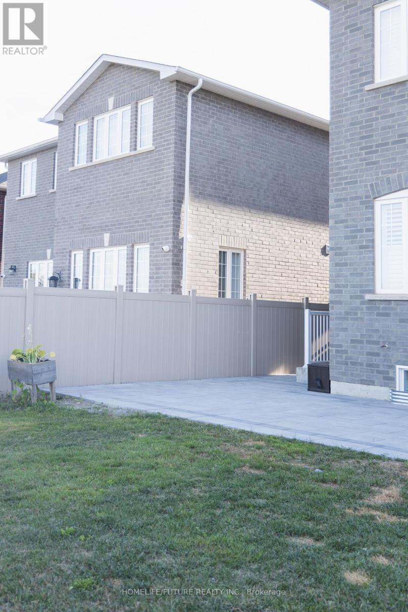Bsmt - 721 Audley Road S Ajax, Ontario L1Z 0T7
2 Bedroom
1 Bathroom
2,500 - 3,000 ft2
Central Air Conditioning
Forced Air
$2,100 Monthly
This is a beautiful brand new custom renovated 2 bedroom basement suite! This stunning unit features a bright and airy living room and an open concept kitchen with stainless steel appliances! Located within a prestigious neighbourhood, just minutes from the Ajax waterfront, this home offers access to the Highway 401, 412, schools and shopping centers. Enjoy living within a lakeside community that combines convenience with tranquility! (id:24801)
Property Details
| MLS® Number | E12360517 |
| Property Type | Single Family |
| Community Name | South East |
| Features | Carpet Free |
| Parking Space Total | 1 |
Building
| Bathroom Total | 1 |
| Bedrooms Above Ground | 2 |
| Bedrooms Total | 2 |
| Basement Development | Finished |
| Basement Features | Separate Entrance |
| Basement Type | N/a (finished), N/a |
| Construction Style Attachment | Detached |
| Cooling Type | Central Air Conditioning |
| Exterior Finish | Brick |
| Flooring Type | Laminate |
| Foundation Type | Brick |
| Heating Fuel | Natural Gas |
| Heating Type | Forced Air |
| Stories Total | 2 |
| Size Interior | 2,500 - 3,000 Ft2 |
| Type | House |
| Utility Water | Municipal Water |
Parking
| Attached Garage | |
| Garage |
Land
| Acreage | No |
| Sewer | Sanitary Sewer |
Rooms
| Level | Type | Length | Width | Dimensions |
|---|---|---|---|---|
| Basement | Living Room | 6.93 m | 7.21 m | 6.93 m x 7.21 m |
| Basement | Kitchen | 5.25 m | 3.5 m | 5.25 m x 3.5 m |
| Basement | Primary Bedroom | 3.79 m | 3.3 m | 3.79 m x 3.3 m |
| Basement | Bedroom 2 | 3.79 m | 2.5 m | 3.79 m x 2.5 m |
| Basement | Bathroom | 2.46 m | 1.5 m | 2.46 m x 1.5 m |
| Basement | Dining Room | 2.95 m | 1.7 m | 2.95 m x 1.7 m |
| Basement | Laundry Room | 2.2 m | 1.3 m | 2.2 m x 1.3 m |
https://www.realtor.ca/real-estate/28768947/bsmt-721-audley-road-s-ajax-south-east-south-east
Contact Us
Contact us for more information
Karthi Mounaguru
Salesperson
Homelife/future Realty Inc.
7 Eastvale Drive Unit 205
Markham, Ontario L3S 4N8
7 Eastvale Drive Unit 205
Markham, Ontario L3S 4N8
(905) 201-9977
(905) 201-9229


