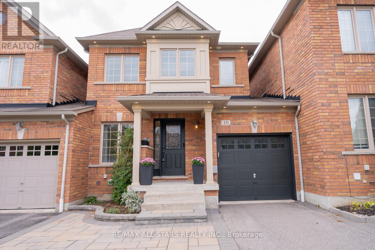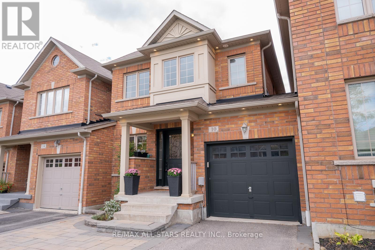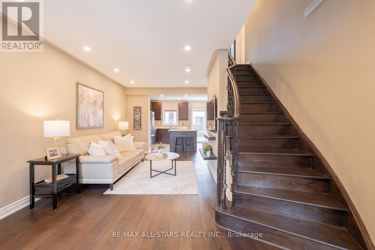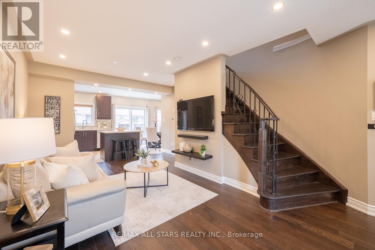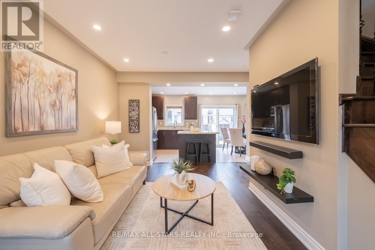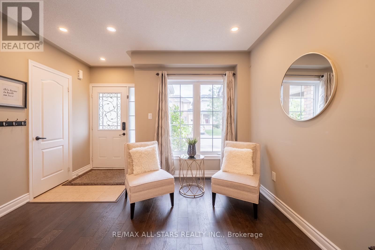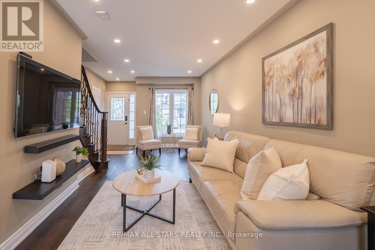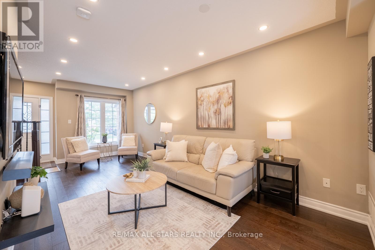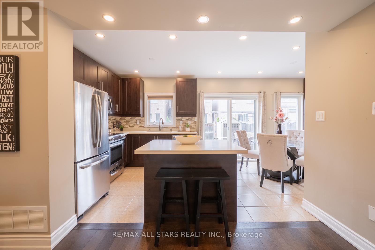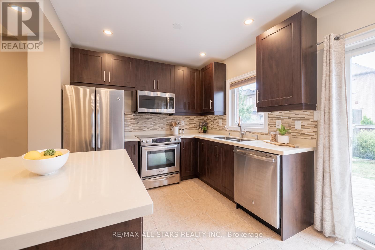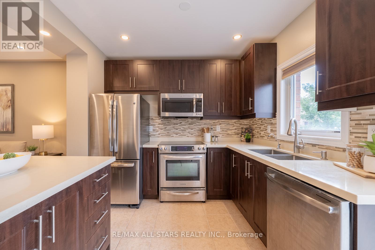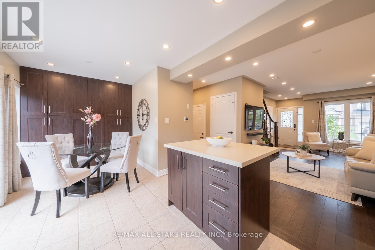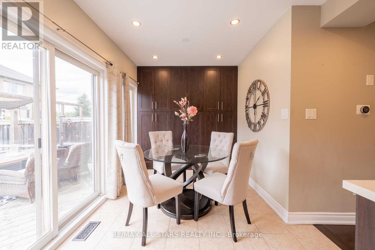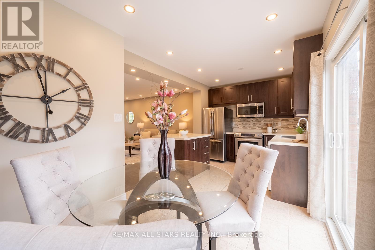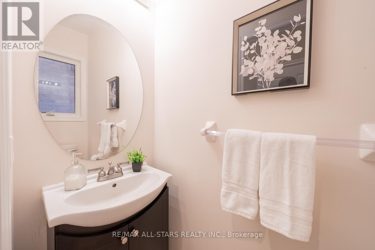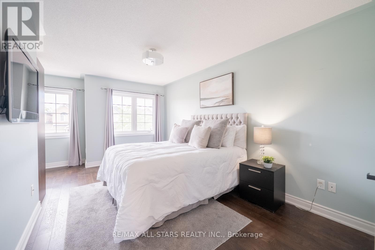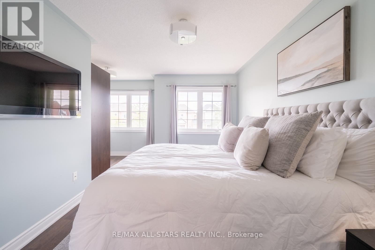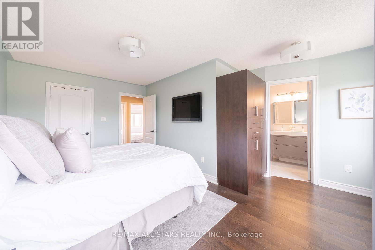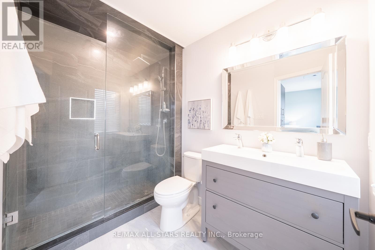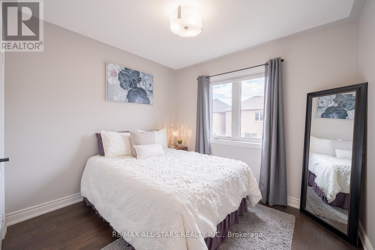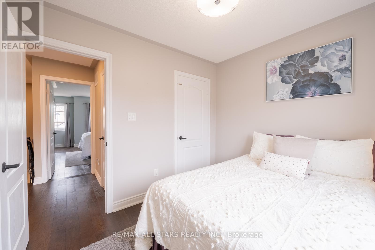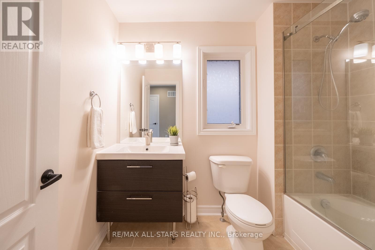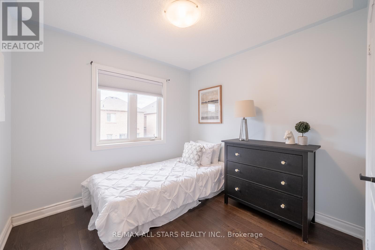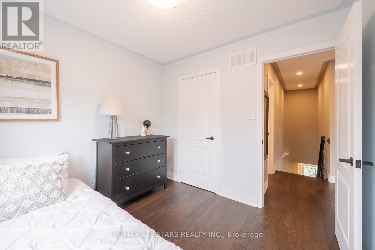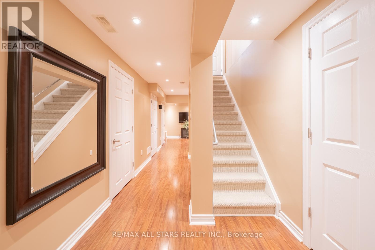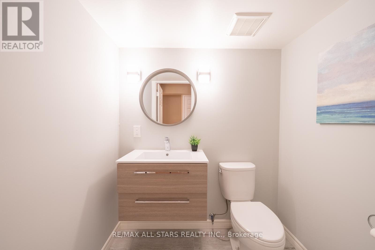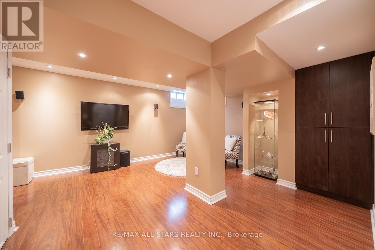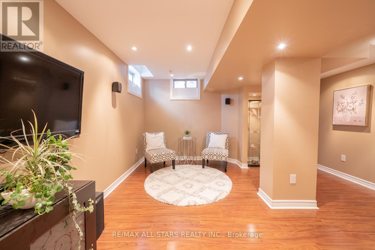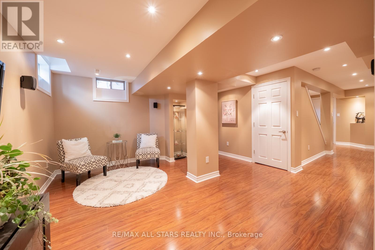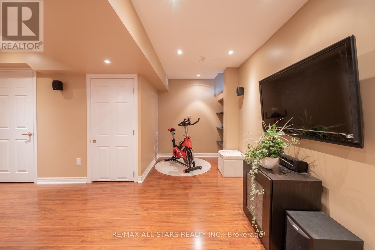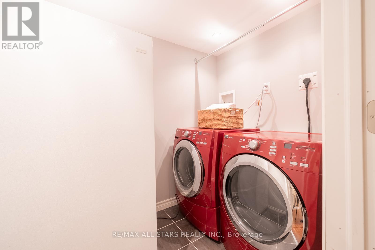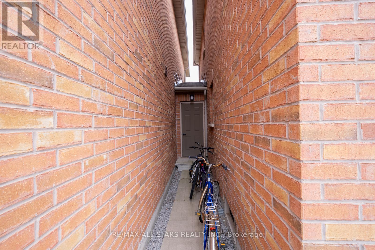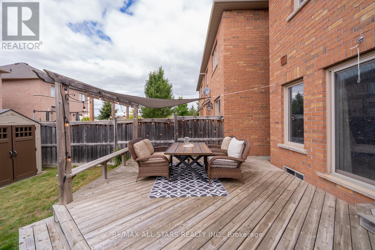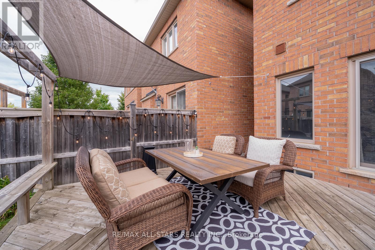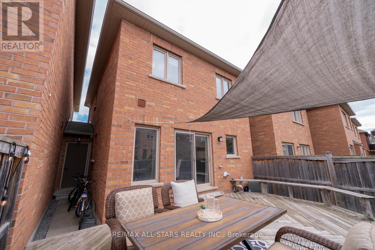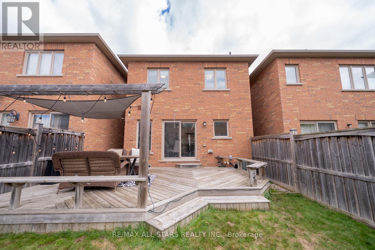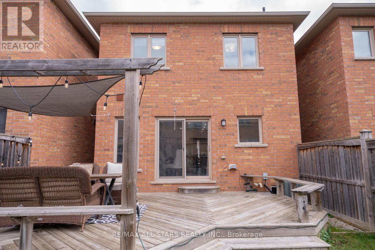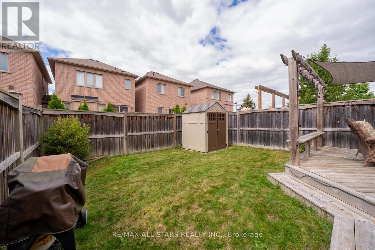10 Betula Gate Whitchurch-Stouffville, Ontario L4A 0V1
$950,000
Discover this beautifully crafted residence, thoughtfully designed with only the garage attached, offering unparalleled privacy and space. Boasting three spacious bedrooms and two full, elegantly appointed bathrooms on the second floor, complemented by a stylish 2-piece powder room on the main level and a fully finished basement featuring an additional 2-piece bath perfect for guests or a growing family. Step inside to gleaming hardwood floors throughout, and indulge in the newly renovated, spa-inspired master bathroom, a serene retreat designed for ultimate relaxation. The bright and airy open-concept eat-in kitchen is a chefs dream, outfitted with premium stainless steel appliances and a seamless walkout to a private, sun-drenched deck ideal for alfresco dining and entertaining. Enjoy the convenience of garage access to a beautifully landscaped backyard, perfect for outdoor gatherings and family fun. This exceptional home truly stands out as a 10+ in every way and is perfectly positioned just a short stroll to the highly regarded Barbara Reid Public School, scenic parks, and vibrant community amenities. Experience luxury, comfort, and a prime location all in one remarkable package this home is ready to welcome you! (id:24801)
Property Details
| MLS® Number | N12376355 |
| Property Type | Single Family |
| Community Name | Stouffville |
| Equipment Type | Water Heater |
| Parking Space Total | 2 |
| Rental Equipment Type | Water Heater |
Building
| Bathroom Total | 4 |
| Bedrooms Above Ground | 3 |
| Bedrooms Total | 3 |
| Appliances | Garage Door Opener Remote(s), Dishwasher, Dryer, Furniture, Microwave, Stove, Washer, Water Softener, Window Coverings, Refrigerator |
| Basement Development | Finished |
| Basement Type | N/a (finished) |
| Construction Style Attachment | Link |
| Cooling Type | Central Air Conditioning |
| Exterior Finish | Brick |
| Flooring Type | Hardwood, Laminate |
| Foundation Type | Concrete |
| Half Bath Total | 2 |
| Heating Fuel | Natural Gas |
| Heating Type | Forced Air |
| Stories Total | 2 |
| Size Interior | 1,100 - 1,500 Ft2 |
| Type | House |
| Utility Water | Municipal Water |
Parking
| Attached Garage | |
| Garage |
Land
| Acreage | No |
| Sewer | Sanitary Sewer |
| Size Depth | 90 Ft ,2 In |
| Size Frontage | 25 Ft ,3 In |
| Size Irregular | 25.3 X 90.2 Ft |
| Size Total Text | 25.3 X 90.2 Ft |
Rooms
| Level | Type | Length | Width | Dimensions |
|---|---|---|---|---|
| Second Level | Primary Bedroom | 4.28 m | 5.21 m | 4.28 m x 5.21 m |
| Second Level | Bedroom 2 | 3.01 m | 2.74 m | 3.01 m x 2.74 m |
| Second Level | Bedroom 3 | 2.85 m | 2.76 m | 2.85 m x 2.76 m |
| Basement | Recreational, Games Room | 5.81 m | 4.38 m | 5.81 m x 4.38 m |
| Main Level | Living Room | 6.05 m | 3.61 m | 6.05 m x 3.61 m |
| Main Level | Kitchen | 2.76 m | 2.91 m | 2.76 m x 2.91 m |
| Main Level | Eating Area | 3.24 m | 2.43 m | 3.24 m x 2.43 m |
Utilities
| Cable | Installed |
| Electricity | Installed |
| Sewer | Installed |
Contact Us
Contact us for more information
Dolores Trentadue
Salesperson
www.trentaduetorresteam.com/
www.facebook.com/Trentadue.Torres.Real.Estate.Team
twitter.com/TrentadueTorres
155 Mostar St #1-2
Stouffville, Ontario L4A 0G2
(905) 640-3131
Sonya Torres
Salesperson
trentaduetorresteam.com/
www.facebook.com/Trentadue.Torres.Real.Estate.Team
twitter.com/TrentadueTorres
www.linkedin.com/in/sonya-torres-847a55a5/
155 Mostar St #1-2
Stouffville, Ontario L4A 0G2
(905) 640-3131
Catherine Landry
Salesperson
www.trentaduetorres.com/
www.facebook.com/catherinelandryrealestate
twitter.com/clandryrealtor
www.linkedin.com/in/catherinelandry/
155 Mostar St #1-2
Stouffville, Ontario L4A 0G2
(905) 640-3131
Lisa Paton
Broker
155 Mostar St #1-2
Stouffville, Ontario L4A 0G2
(905) 640-3131


