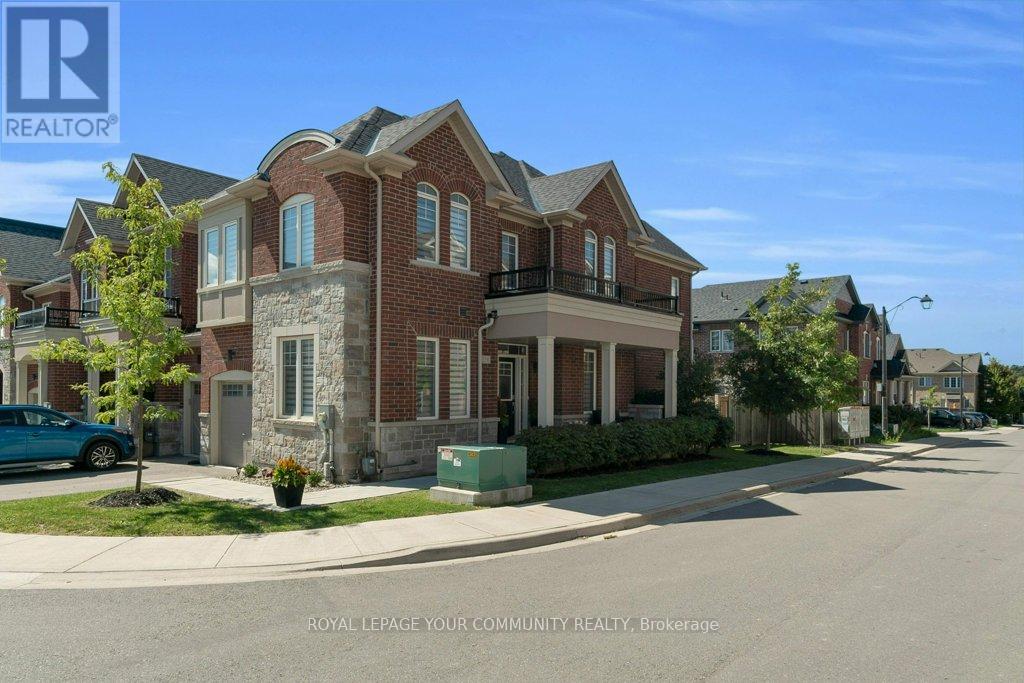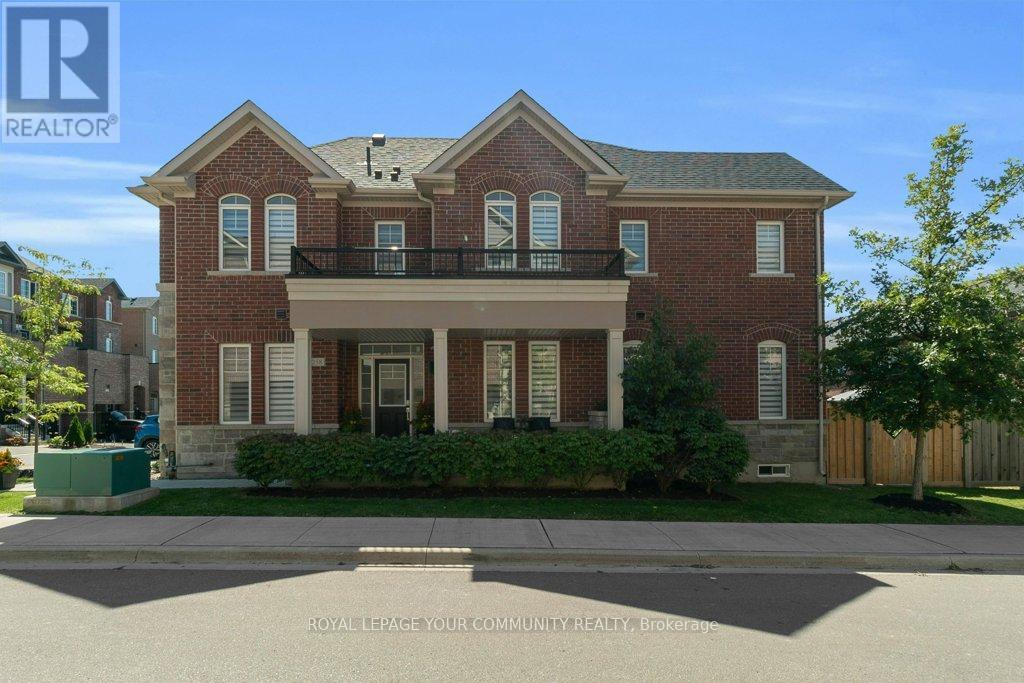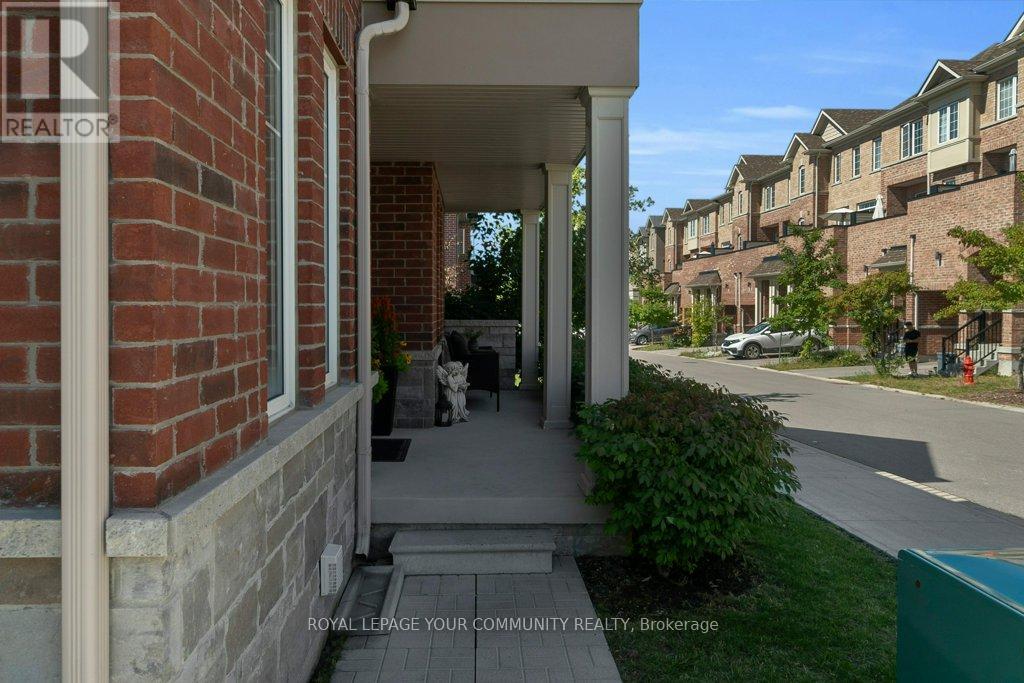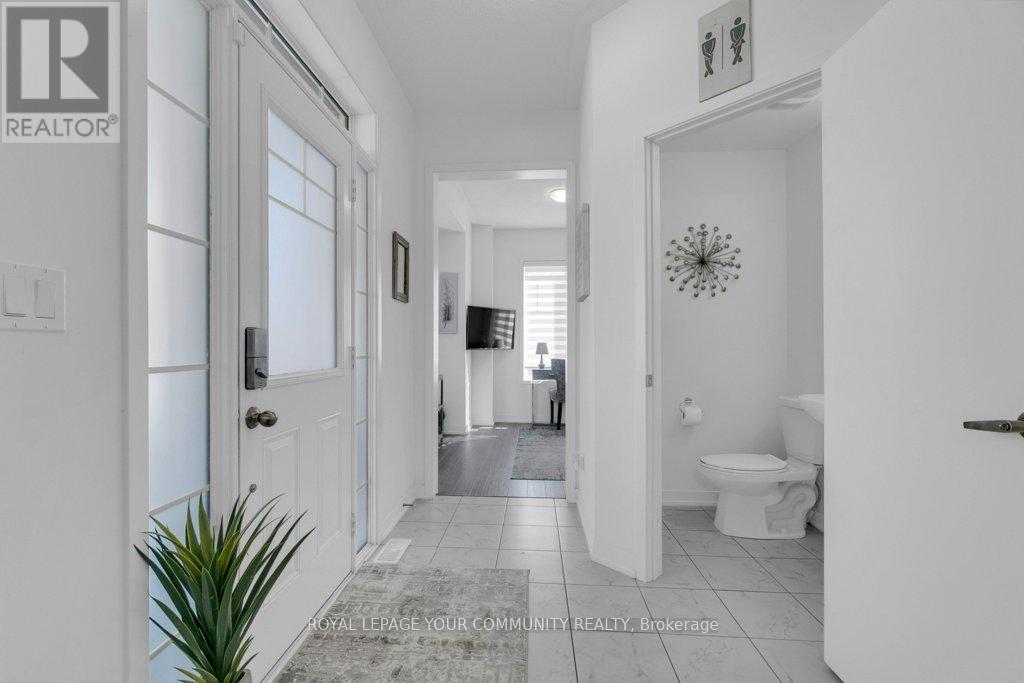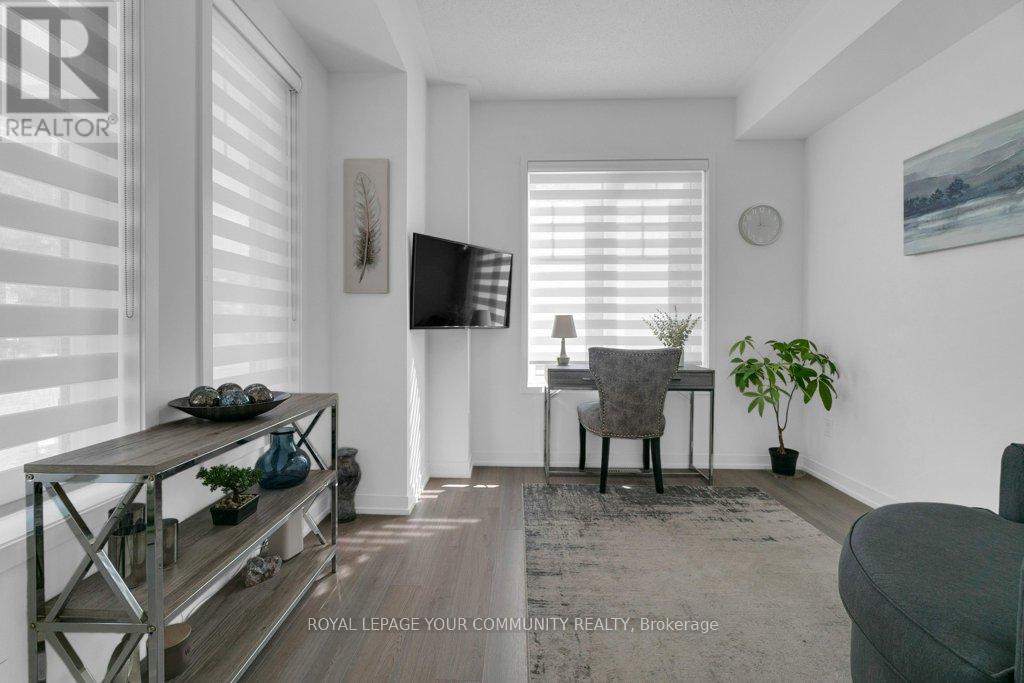258 Harding Park Street Newmarket, Ontario L3Y 0E1
$1,099,888Maintenance, Parcel of Tied Land
$153.14 Monthly
Maintenance, Parcel of Tied Land
$153.14 Monthly***Exceptional End-Unit Corner Townhome Nestled In The Prestigious Glenway Enclave Of Newmarket*** Meticulously Crafted With A Modern Palette This Striking Residence Showcases Seamless Open-Concept Living Enhanced By Oversized Windows. The Gourmet Kitchen Is A Chefs Dream, Quartz Countertops, Open Concept With Seating For Casual Dining, S/S Gourmet Appliances, & Bespoke Flat-Panel Cabinetry. The Dining Area Flows Into The Living Room, With LED Pot-Lighting & Engineered Hardwood Flooring. Separate Entertaining Spaces With A Living, Dining & Family Room Complete With A Custom Stone Fireplace. Head Upstairs To Discover A 2nd Floor Laundry Room & 4 Spacious Bedrooms, Each Thoughtfully Positioned To Maximize Privacy & Comfort. The Primary Suite Is A True Sanctuary, Boasting A W/I Closet Outfitted With Custom Organizers & A Spa-Inspired Ensuite Complete With Vanity, Glass Shower, & Soaker Tub, 3 Additional Bedrooms Offer Space For Family, Guests, Or Work-From-Home Office. Step Outside To Your Private, Fully Fenced Backyard Oasis - Professionally Landscaped With A Mix Of Low-Maintenance Perennials, Deck &Stone Patio. Whether You're Relaxing With Morning Coffee On The Deck Or Hosting Summer BBQs, This Yard Delivers Both Style & Functionality. A Single-Car Garage Off The Private Drive Provides Secure Parking &Extra Storage. Descend To A Professionally Finished Lower Level, Where Luxury Vinyl Plank Flooring, Pot Lighting, & Neutral Finishes Set The Stage For An Extraordinary In-Law Suite Opportunity. A Separate Entrance Ensures Privacy, While The 3piece Bath & Kitchenette Are Ideal For Multigenerational Living, Home Office, Or Rental Income. Located Just Moments From Award-Winning Schools, Lush Parks, Walking Trails, & A Vibrant Downtown Core, This Home Offers Quick Access To Highway 404 For An Effortless Commute To Richmond Hill, Vaughan, Or Toronto. Experience Sophisticated Townhome Living At Its Finest In Glenway - Where Modern Design Meets Everyday Comfort (id:24801)
Open House
This property has open houses!
2:00 pm
Ends at:4:00 pm
2:00 pm
Ends at:4:00 pm
Property Details
| MLS® Number | N12376671 |
| Property Type | Single Family |
| Community Name | Glenway Estates |
| Equipment Type | Water Heater |
| Parking Space Total | 2 |
| Rental Equipment Type | Water Heater |
Building
| Bathroom Total | 4 |
| Bedrooms Above Ground | 4 |
| Bedrooms Total | 4 |
| Age | New Building |
| Appliances | Water Softener, Dishwasher, Dryer, Garage Door Opener, Hood Fan, Humidifier, Stove, Washer, Whirlpool, Refrigerator |
| Basement Development | Finished |
| Basement Features | Separate Entrance |
| Basement Type | N/a (finished) |
| Construction Style Attachment | Attached |
| Cooling Type | Central Air Conditioning |
| Exterior Finish | Brick, Stone |
| Flooring Type | Vinyl, Ceramic, Hardwood, Carpeted |
| Foundation Type | Concrete |
| Half Bath Total | 1 |
| Heating Fuel | Natural Gas |
| Heating Type | Forced Air |
| Stories Total | 2 |
| Size Interior | 1,500 - 2,000 Ft2 |
| Type | Row / Townhouse |
| Utility Water | Municipal Water |
Parking
| Garage |
Land
| Acreage | No |
| Sewer | Sanitary Sewer |
| Size Depth | 92 Ft |
| Size Frontage | 26 Ft |
| Size Irregular | 26 X 92 Ft |
| Size Total Text | 26 X 92 Ft |
Rooms
| Level | Type | Length | Width | Dimensions |
|---|---|---|---|---|
| Second Level | Primary Bedroom | 5.4 m | 3.69 m | 5.4 m x 3.69 m |
| Second Level | Bedroom 2 | 2.88 m | 2.88 m | 2.88 m x 2.88 m |
| Second Level | Bedroom 3 | 3.51 m | 3.2 m | 3.51 m x 3.2 m |
| Second Level | Bedroom 4 | 4.44 m | 2.74 m | 4.44 m x 2.74 m |
| Second Level | Laundry Room | 2.43 m | 2.02 m | 2.43 m x 2.02 m |
| Basement | Recreational, Games Room | 5.65 m | 5 m | 5.65 m x 5 m |
| Basement | Kitchen | 2.98 m | 2.71 m | 2.98 m x 2.71 m |
| Main Level | Living Room | 5.13 m | 3.35 m | 5.13 m x 3.35 m |
| Main Level | Dining Room | 5.44 m | 3.1 m | 5.44 m x 3.1 m |
| Main Level | Kitchen | 2.94 m | 2.54 m | 2.94 m x 2.54 m |
| Main Level | Eating Area | 2.55 m | 2.54 m | 2.55 m x 2.54 m |
Contact Us
Contact us for more information
Shawn Zigelstein
Broker
www.teamzold.com/
www.facebook.com/teamzold
www.twitter.com/teamzold
65b West Beaver Creek Rd 2/fl
Richmond Hill, Ontario L4B 1K4
(905) 731-2000
(905) 886-7556


