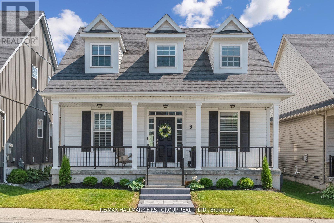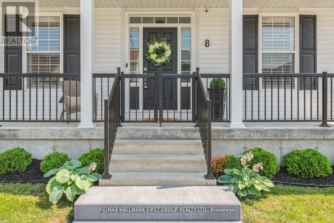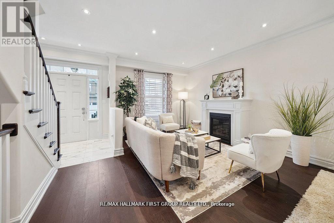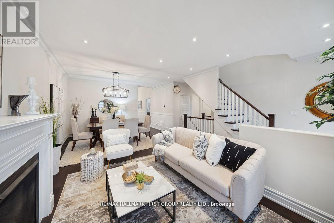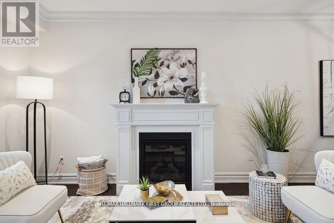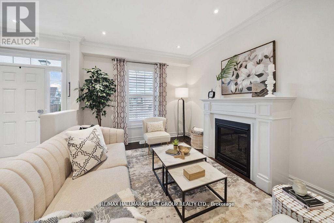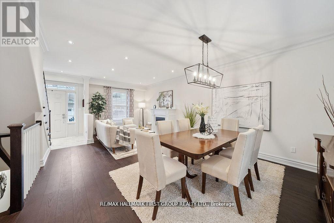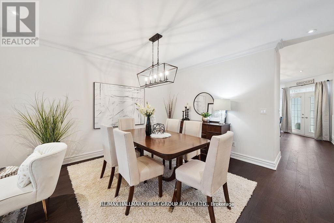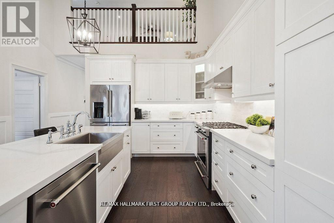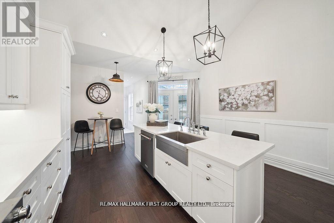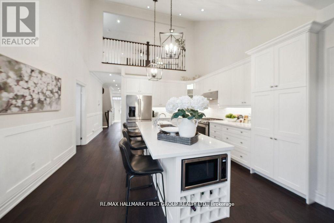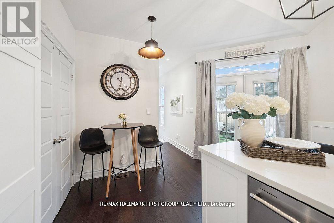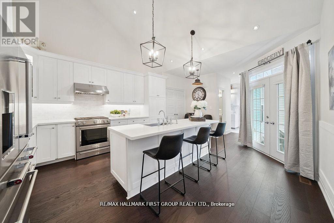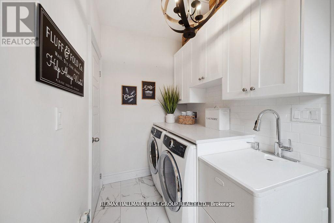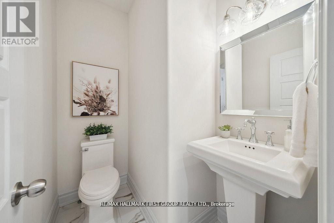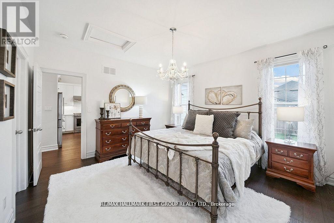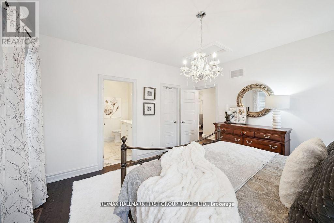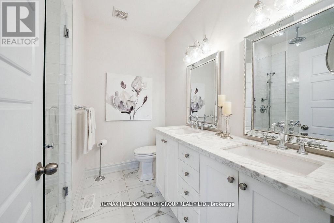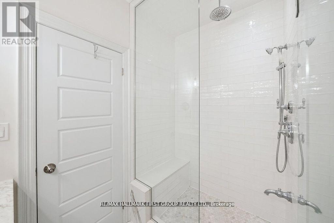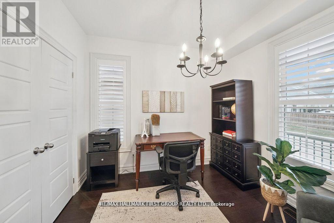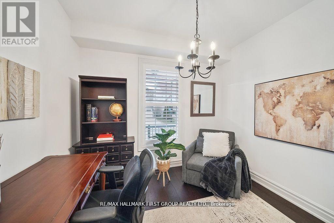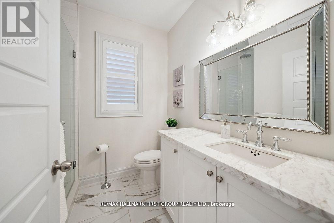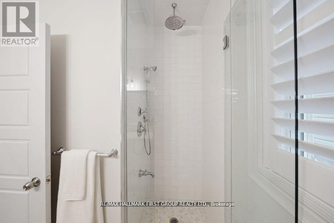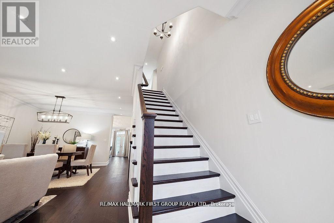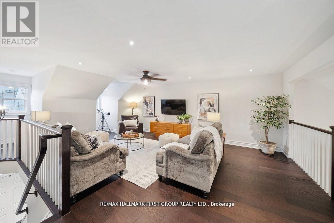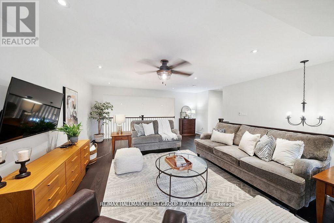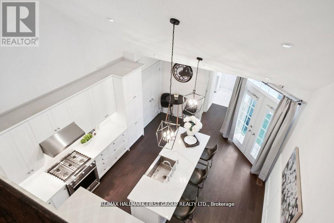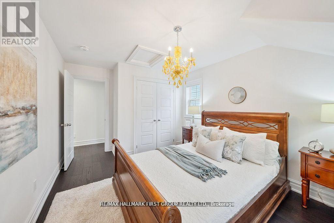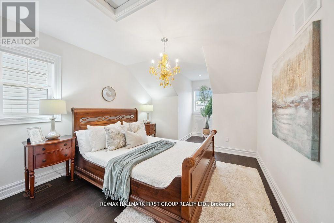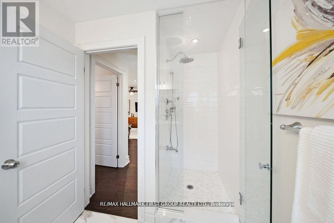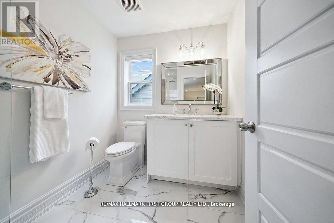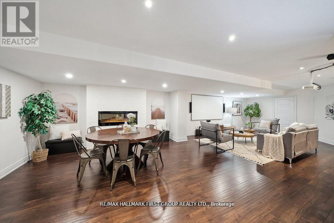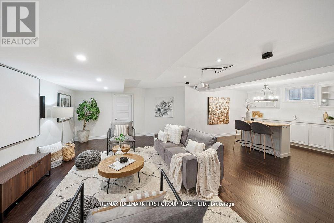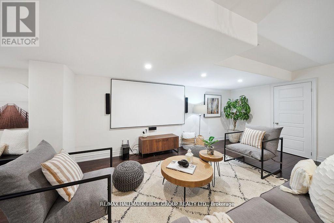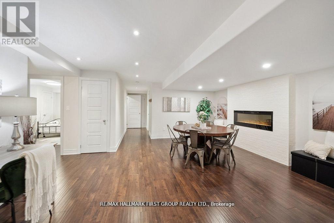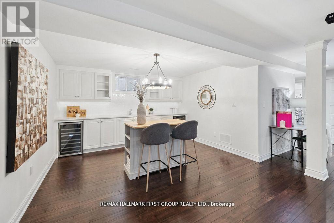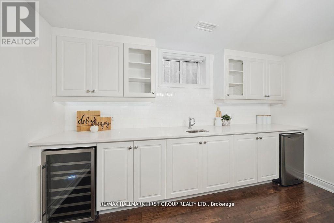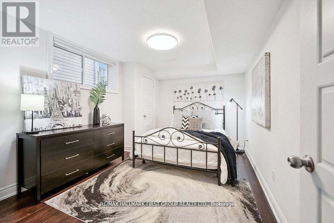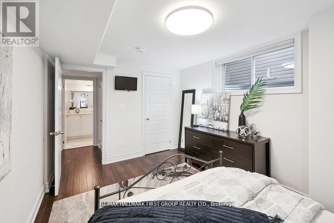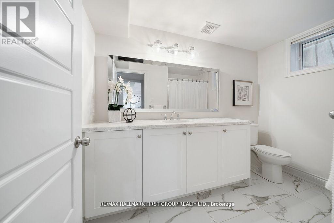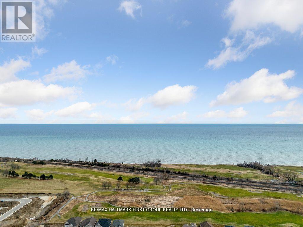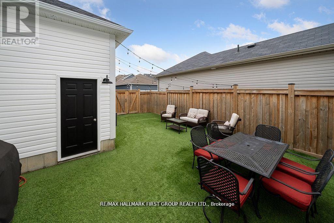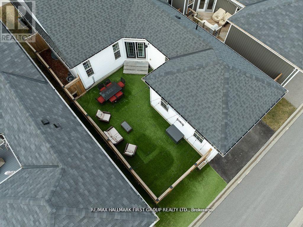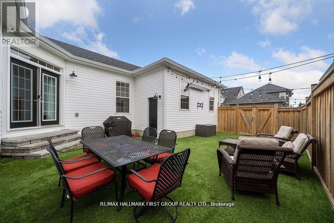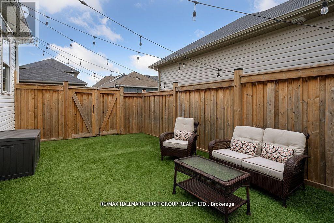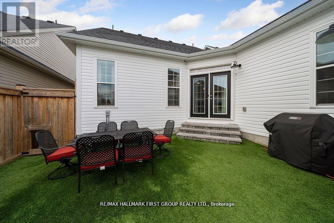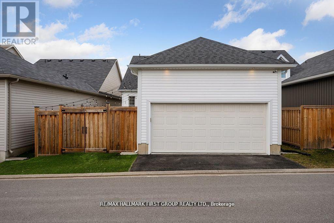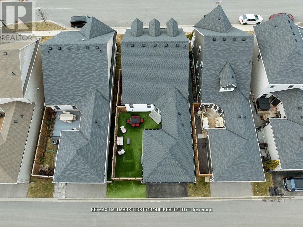8 Bridges Boulevard Port Hope, Ontario L1A 0C8
$979,900
Welcome to 8 Bridges Blvd, a stunning bungaloft combining modern design, smart-home convenience, and thoughtful upgrades in one of Port Hopes most desirable neighbourhoods. Tucked on a quiet street just steps to parks, trails, and the lake, this 3+1 bedroom, 5 bath home impresses with soaring 20-ft ceilings in the kitchen, 9-ft ceilings throughout the main floor, and a flexible layout suited for families, downsizers, or multi-generational living. The showpiece kitchen features quartz counters, stone backsplash, custom cabinetry, and high-end stainless appliances, all centered around an inviting open space perfect for entertaining. Smart technology offers effortless control of lighting, blinds, and sound. The luxurious main-floor primary retreat, cozy upstairs family room, and builder-finished lower level with a bedroom, full bath, kitchenette area, and large rec/media space provide endless versatility. Outdoors, enjoy your private courtyard oasis with commercial-grade turf for a low-maintenance lifestyle ideal for relaxing or entertaining. Minutes to schools, shopping, golf, the lake, Port Hopes historic downtown, and quick 401 access this is a rare blend of luxury, comfort, and convenience youll be proud to call home. (id:24801)
Property Details
| MLS® Number | X12376920 |
| Property Type | Single Family |
| Community Name | Port Hope |
| Amenities Near By | Golf Nearby, Schools |
| Equipment Type | Water Heater |
| Features | Carpet Free, In-law Suite |
| Parking Space Total | 3 |
| Rental Equipment Type | Water Heater |
| Water Front Type | Waterfront |
Building
| Bathroom Total | 5 |
| Bedrooms Above Ground | 3 |
| Bedrooms Total | 3 |
| Age | 6 To 15 Years |
| Appliances | Blinds, Dishwasher, Dryer, Hood Fan, Range, Washer, Window Coverings, Wine Fridge, Refrigerator |
| Basement Development | Finished |
| Basement Type | N/a (finished) |
| Construction Style Attachment | Detached |
| Cooling Type | Central Air Conditioning |
| Exterior Finish | Vinyl Siding |
| Fireplace Present | Yes |
| Flooring Type | Hardwood, Laminate |
| Foundation Type | Concrete |
| Half Bath Total | 1 |
| Heating Fuel | Natural Gas |
| Heating Type | Forced Air |
| Stories Total | 2 |
| Size Interior | 2,000 - 2,500 Ft2 |
| Type | House |
| Utility Water | Municipal Water |
Parking
| Attached Garage | |
| Garage |
Land
| Acreage | No |
| Fence Type | Fenced Yard |
| Land Amenities | Golf Nearby, Schools |
| Sewer | Sanitary Sewer |
| Size Depth | 93 Ft ,1 In |
| Size Frontage | 38 Ft ,1 In |
| Size Irregular | 38.1 X 93.1 Ft |
| Size Total Text | 38.1 X 93.1 Ft |
Rooms
| Level | Type | Length | Width | Dimensions |
|---|---|---|---|---|
| Second Level | Bedroom 3 | 3.2 m | 5.15 m | 3.2 m x 5.15 m |
| Second Level | Loft | 8.02 m | 5.45 m | 8.02 m x 5.45 m |
| Basement | Bedroom 4 | 4.24 m | 3.01 m | 4.24 m x 3.01 m |
| Basement | Recreational, Games Room | 5.24 m | 3.89 m | 5.24 m x 3.89 m |
| Basement | Dining Room | 3.95 m | 5.25 m | 3.95 m x 5.25 m |
| Main Level | Living Room | 3.31 m | 3.86 m | 3.31 m x 3.86 m |
| Main Level | Dining Room | 3.44 m | 3.31 m | 3.44 m x 3.31 m |
| Main Level | Kitchen | 5.74 m | 4.5 m | 5.74 m x 4.5 m |
| Main Level | Primary Bedroom | 4.14 m | 3.95 m | 4.14 m x 3.95 m |
| Main Level | Bedroom 2 | 3.75 m | 3.15 m | 3.75 m x 3.15 m |
https://www.realtor.ca/real-estate/28805442/8-bridges-boulevard-port-hope-port-hope
Contact Us
Contact us for more information
Tonya Mcintyre
Broker
(905) 999-7682
www.tonyamcintyre.com/
1154 Kingston Road
Pickering, Ontario L1V 1B4
(905) 831-3300
(905) 831-8147
www.remaxhallmark.com/Hallmark-Durham


