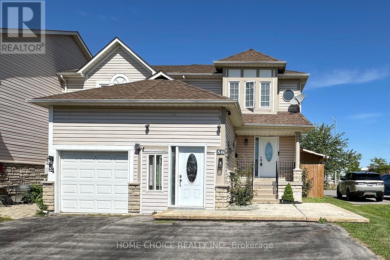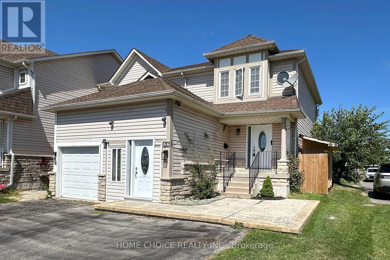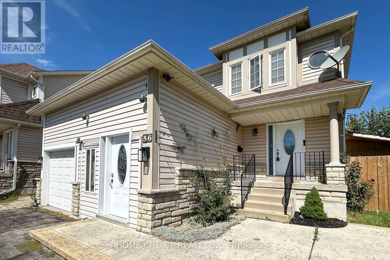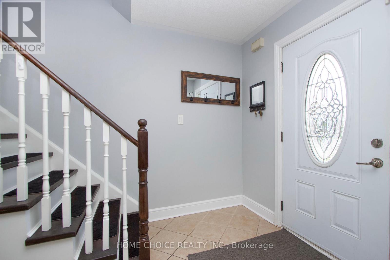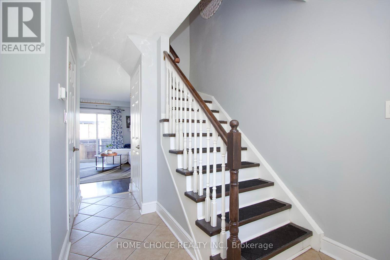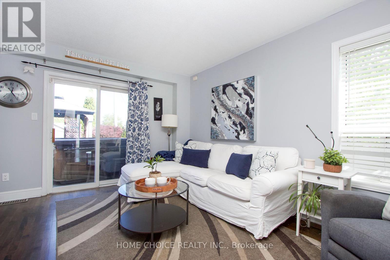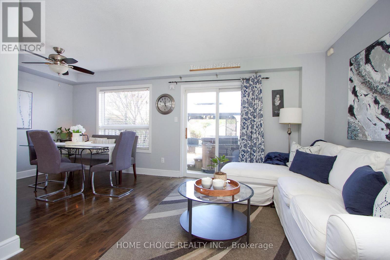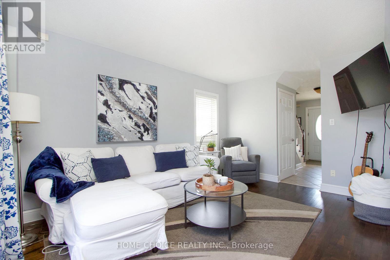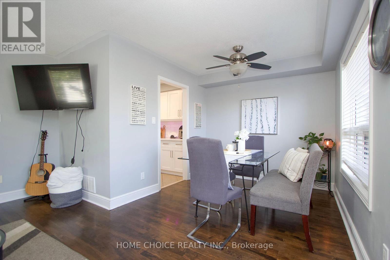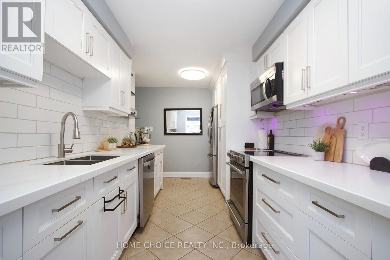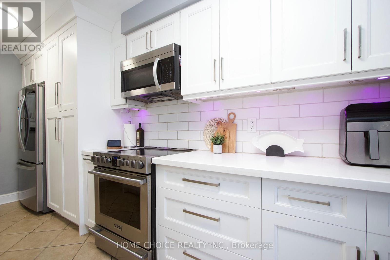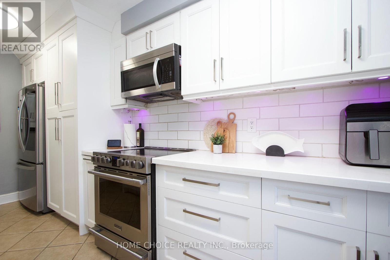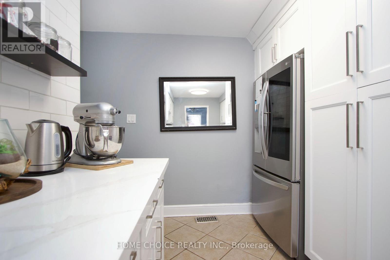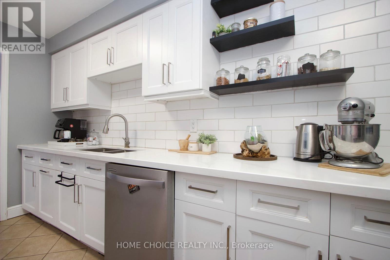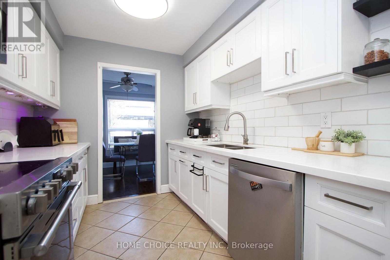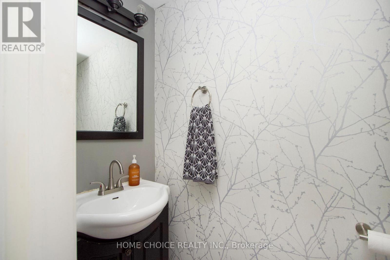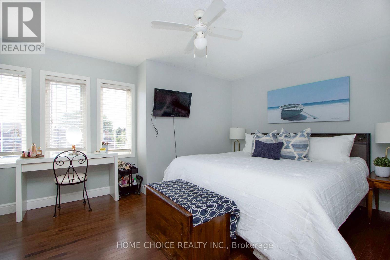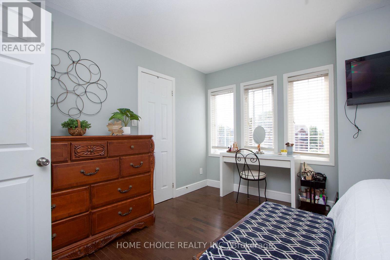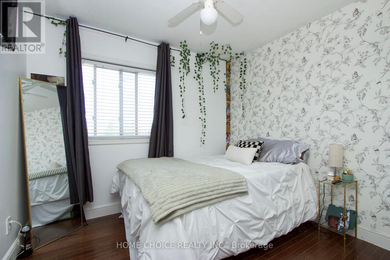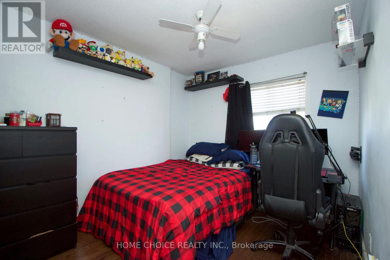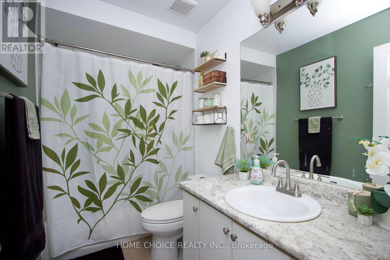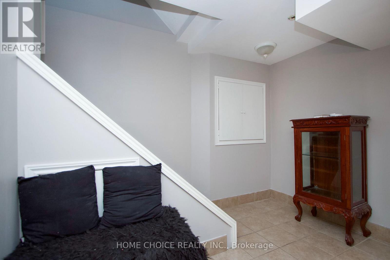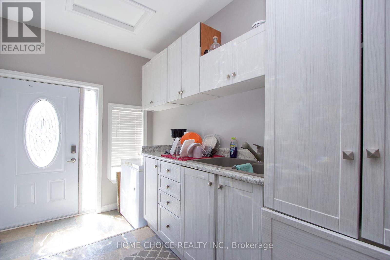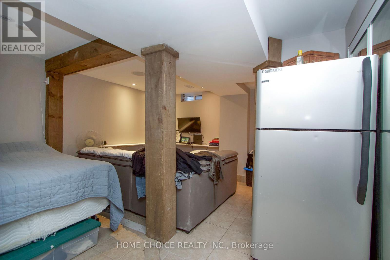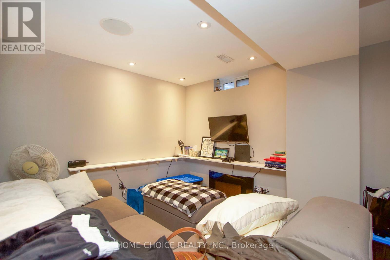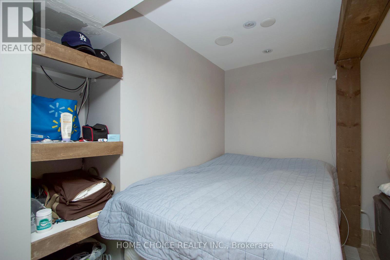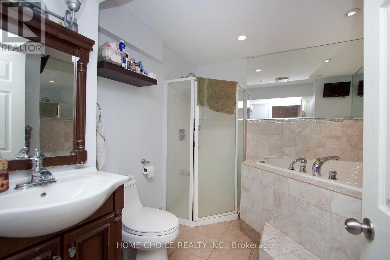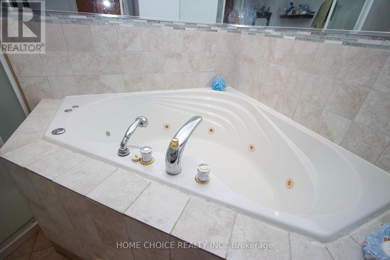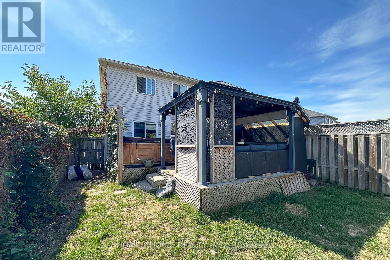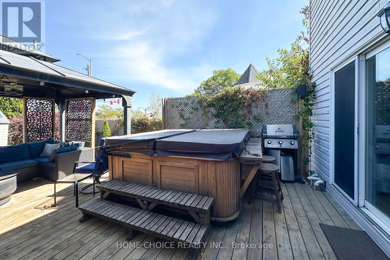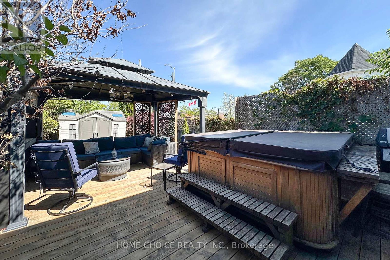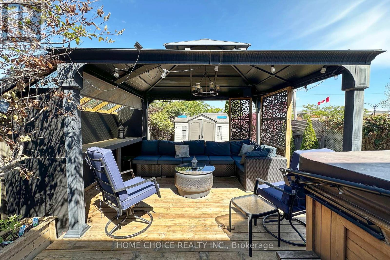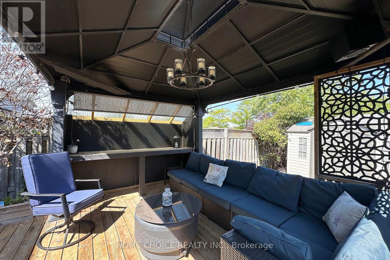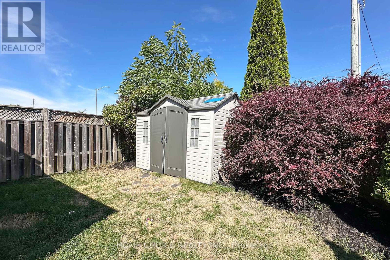56 Ivory Court Clarington, Ontario L1C 5C1
$679,900
Location! location! location! Rare opportunity to own a freehold town-home situated on a quiet court in a high demand area with R3 zoning for a home based business use, a true gem! This well maintained home features a renovated kitchen (2022) complete with Quartz countertops, ceramic backsplash & floor, stainless steel appliances, B/I dishwasher, & B/I microwave.The open concept Dining and living room has hardwood floors and walk out to deck with hot tub and gazebo perfect for entertaining or relaxing. New air conditioner installed July 2025 . The second floor offers 3 bedrooms ( 2 with walk - in closets)all with hardwood floors , a 4pc bath. The converted garage has been transformed into a secondary kitchen with stairs leading down to a finished basement that includes a rec room, sleeping area, and a 4pc bathroom with stand up shower and separate jacuzzi tub-- ideal for student, in - law suite, or potential rental income. Enjoy the great curb appeal with a welcoming front porch and stamped concrete patio. Convenient location close to schools, shopping, Go bus, Hwy 401 & 407 (id:24801)
Property Details
| MLS® Number | E12378884 |
| Property Type | Single Family |
| Community Name | Bowmanville |
| Features | In-law Suite |
| Parking Space Total | 5 |
| Structure | Porch |
Building
| Bathroom Total | 3 |
| Bedrooms Above Ground | 3 |
| Bedrooms Below Ground | 1 |
| Bedrooms Total | 4 |
| Appliances | Hot Tub, Dishwasher, Dryer, Water Heater, Microwave, Stove, Washer, Refrigerator |
| Basement Development | Finished |
| Basement Features | Walk-up |
| Basement Type | N/a (finished), N/a |
| Construction Style Attachment | Attached |
| Cooling Type | Central Air Conditioning |
| Exterior Finish | Vinyl Siding, Stone |
| Flooring Type | Hardwood |
| Foundation Type | Concrete |
| Half Bath Total | 1 |
| Heating Fuel | Natural Gas |
| Heating Type | Forced Air |
| Stories Total | 2 |
| Size Interior | 1,100 - 1,500 Ft2 |
| Type | Row / Townhouse |
| Utility Water | Municipal Water |
Parking
| Attached Garage | |
| Garage |
Land
| Acreage | No |
| Sewer | Sanitary Sewer |
| Size Depth | 110 Ft |
| Size Frontage | 26 Ft |
| Size Irregular | 26 X 110 Ft |
| Size Total Text | 26 X 110 Ft |
Rooms
| Level | Type | Length | Width | Dimensions |
|---|---|---|---|---|
| Second Level | Primary Bedroom | 4.62 m | 3.09 m | 4.62 m x 3.09 m |
| Second Level | Bedroom 2 | 3.77 m | 2.77 m | 3.77 m x 2.77 m |
| Second Level | Bedroom 3 | 2.92 m | 2.71 m | 2.92 m x 2.71 m |
| Basement | Recreational, Games Room | 3.87 m | 2.75 m | 3.87 m x 2.75 m |
| Basement | Other | 2.87 m | 1.61 m | 2.87 m x 1.61 m |
| Main Level | Kitchen | 4.72 m | 2.45 m | 4.72 m x 2.45 m |
| Main Level | Dining Room | 2.71 m | 2.66 m | 2.71 m x 2.66 m |
| Main Level | Living Room | 4.33 m | 3.16 m | 4.33 m x 3.16 m |
| Main Level | Kitchen | 3.53 m | 2.59 m | 3.53 m x 2.59 m |
https://www.realtor.ca/real-estate/28809171/56-ivory-court-clarington-bowmanville-bowmanville
Contact Us
Contact us for more information
Graham J. Ayers
Broker
18 Wynford Dr #307
Toronto, Ontario M3C 3S2
(647) 660-1499
www.homechoicerealty.ca/


