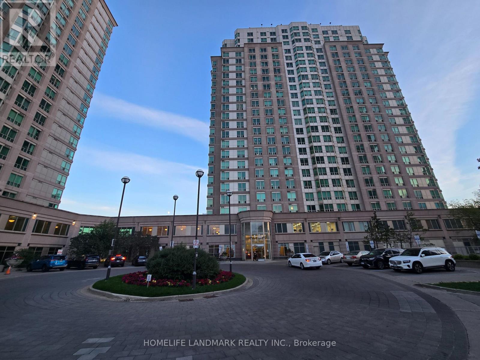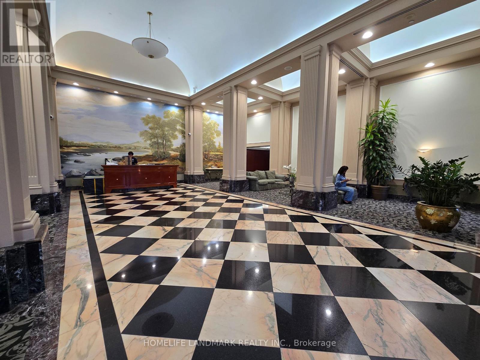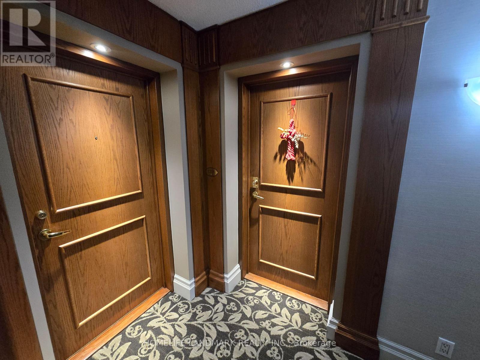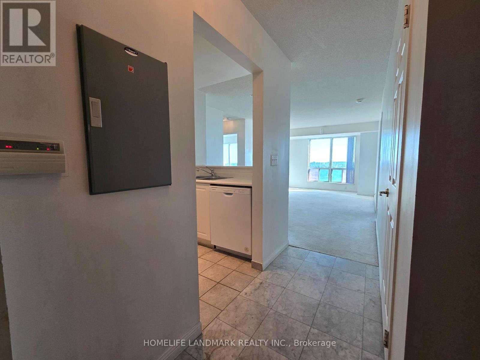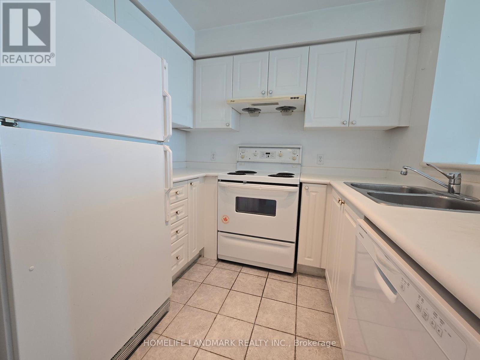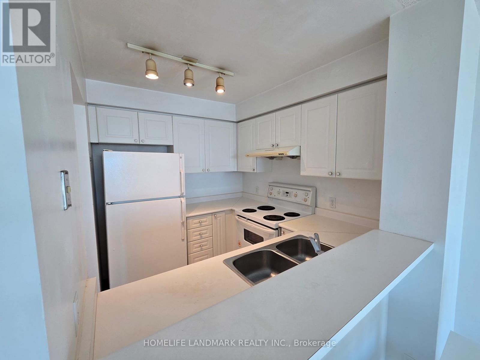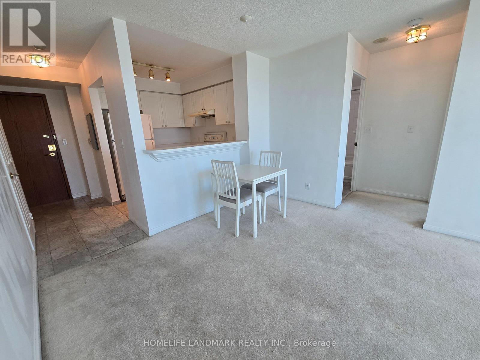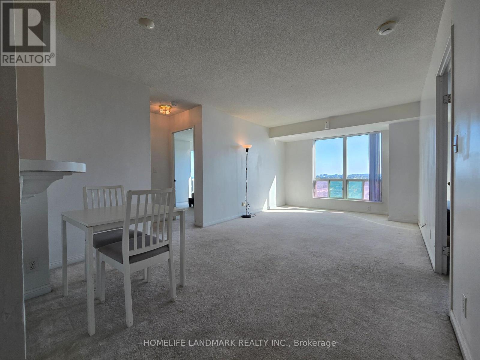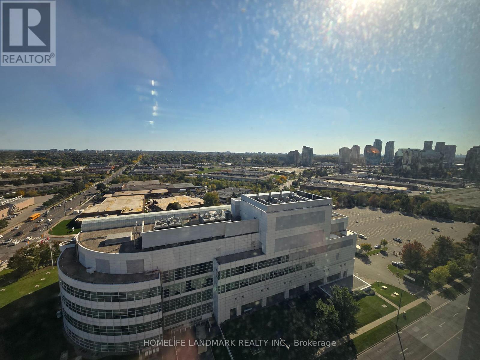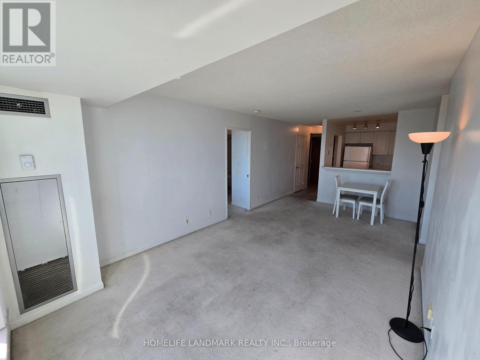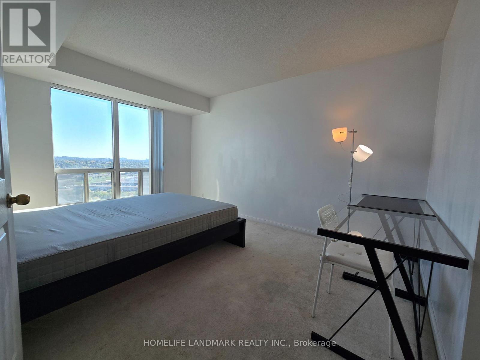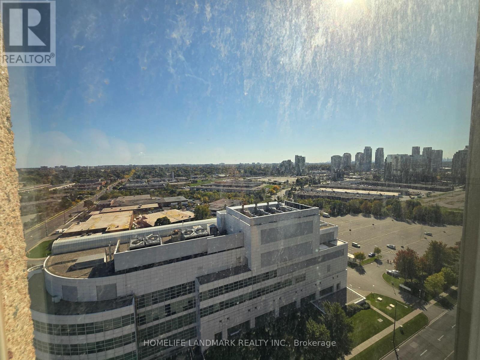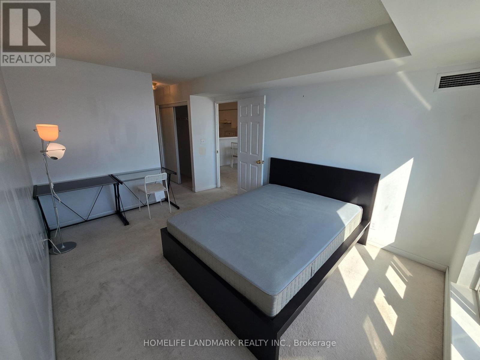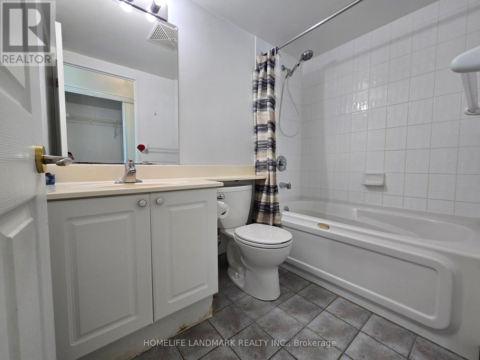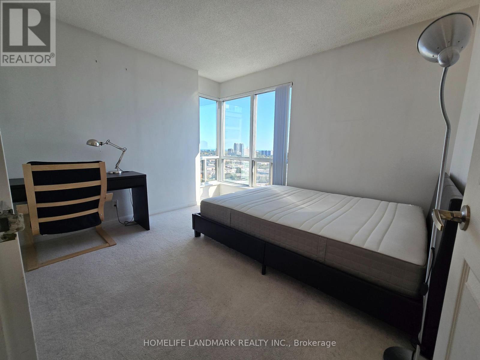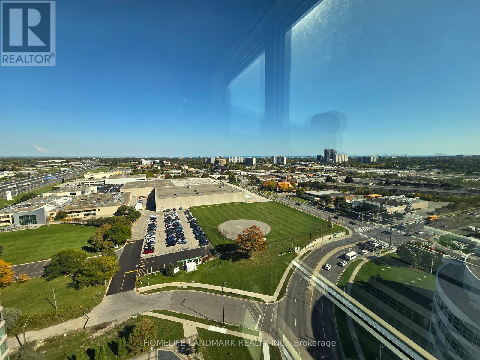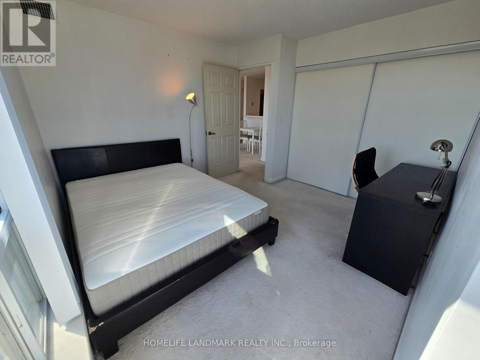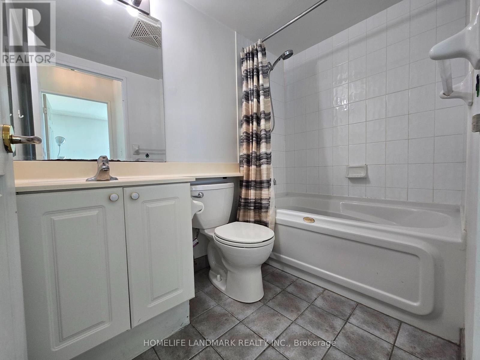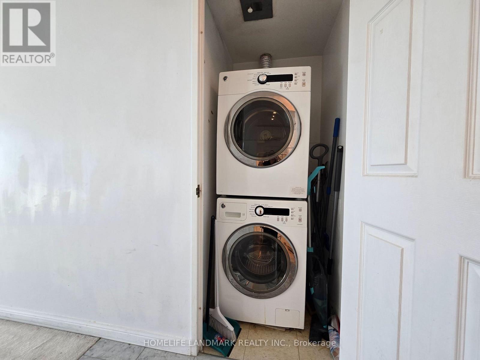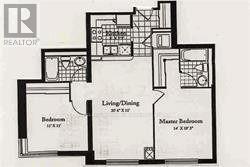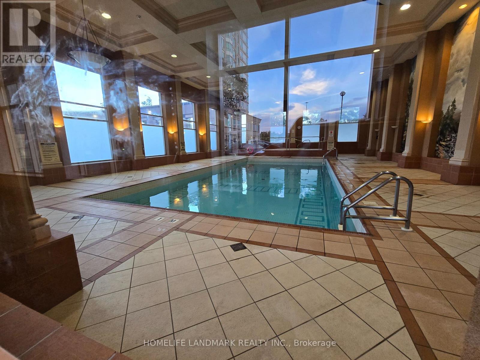2206 - 1 Lee Centre Drive Toronto, Ontario M1H 3J2
2 Bedroom
2 Bathroom
800 - 899 ft2
Indoor Pool
Central Air Conditioning
Forced Air
$2,880 Monthly
890 Sq Ft; High Level, Sunny, Corner Unit With Open Panoramic South View; Split Bedrooms Design; Full Facilities; 24 Hrs Security; Bus At Door; Easy Access To Hwy 401; Short Drive To U of T Scarborough Campus; Short Walk To Scarborough Town Centre; Ready To Move-In (id:24801)
Property Details
| MLS® Number | E12379634 |
| Property Type | Single Family |
| Community Name | Woburn |
| Amenities Near By | Park, Public Transit |
| Community Features | Pets Allowed With Restrictions |
| Parking Space Total | 1 |
| Pool Type | Indoor Pool |
| View Type | View |
Building
| Bathroom Total | 2 |
| Bedrooms Above Ground | 2 |
| Bedrooms Total | 2 |
| Amenities | Security/concierge, Exercise Centre, Party Room, Sauna, Visitor Parking, Storage - Locker |
| Appliances | Dishwasher, Dryer, Furniture, Stove, Washer, Refrigerator |
| Basement Type | None |
| Cooling Type | Central Air Conditioning |
| Exterior Finish | Concrete |
| Flooring Type | Ceramic, Carpeted |
| Heating Fuel | Natural Gas |
| Heating Type | Forced Air |
| Size Interior | 800 - 899 Ft2 |
| Type | Apartment |
Parking
| Underground | |
| Garage |
Land
| Acreage | No |
| Land Amenities | Park, Public Transit |
Rooms
| Level | Type | Length | Width | Dimensions |
|---|---|---|---|---|
| Flat | Kitchen | 2.43 m | 2.21 m | 2.43 m x 2.21 m |
| Flat | Dining Room | 6.24 m | 3.35 m | 6.24 m x 3.35 m |
| Flat | Living Room | 6.24 m | 3.35 m | 6.24 m x 3.35 m |
| Flat | Primary Bedroom | 4.26 m | 3.12 m | 4.26 m x 3.12 m |
| Flat | Bedroom 2 | 3.35 m | 3.35 m | 3.35 m x 3.35 m |
https://www.realtor.ca/real-estate/28811166/2206-1-lee-centre-drive-toronto-woburn-woburn
Contact Us
Contact us for more information
Peter L.m. So
Broker
Homelife Landmark Realty Inc.
7240 Woodbine Ave Unit 103
Markham, Ontario L3R 1A4
7240 Woodbine Ave Unit 103
Markham, Ontario L3R 1A4
(905) 305-1600
(905) 305-1609
www.homelifelandmark.com/


