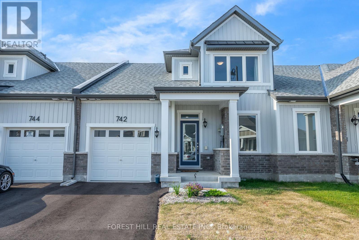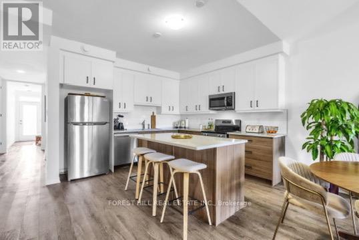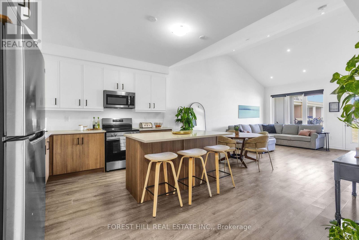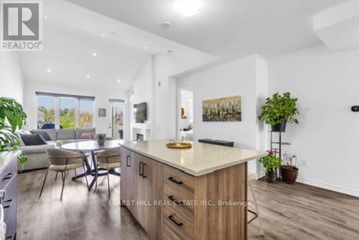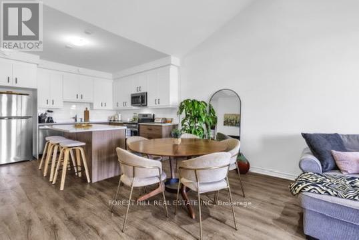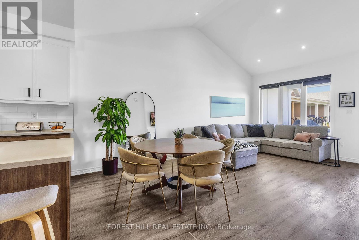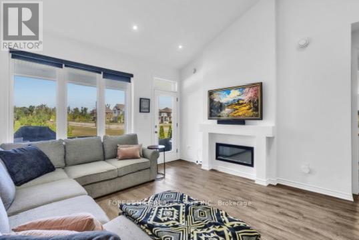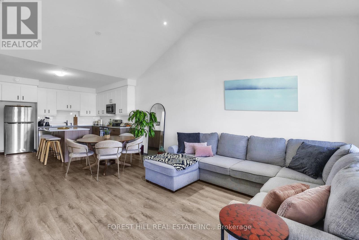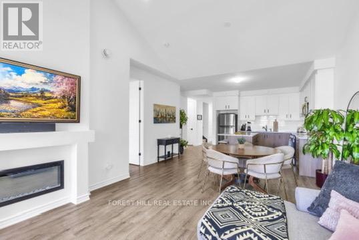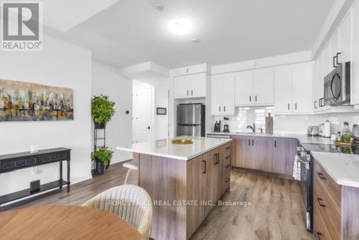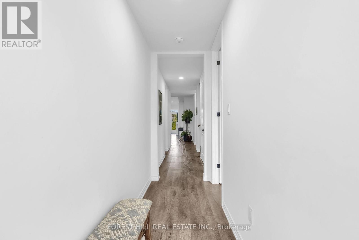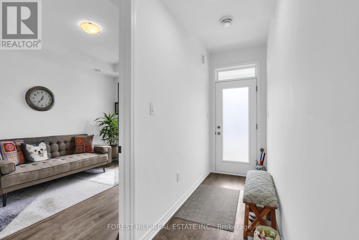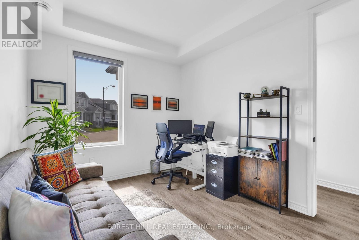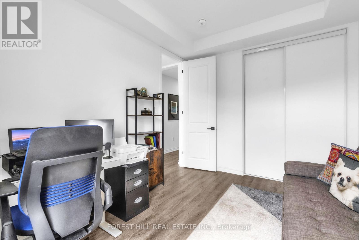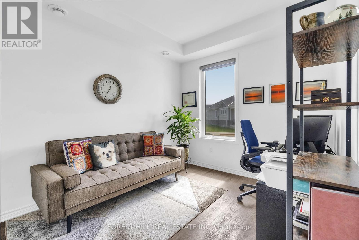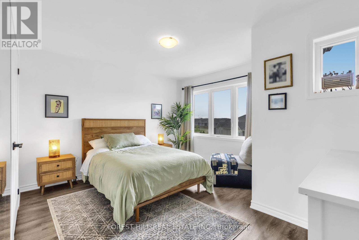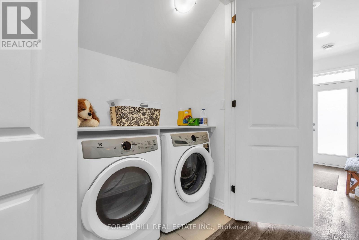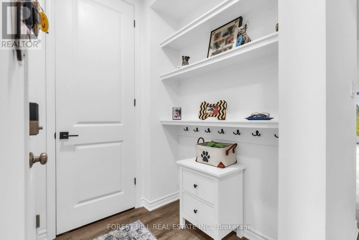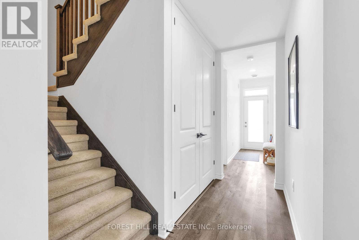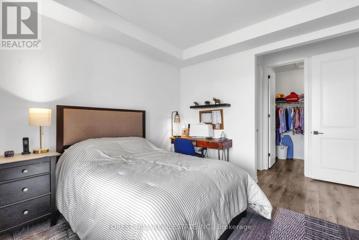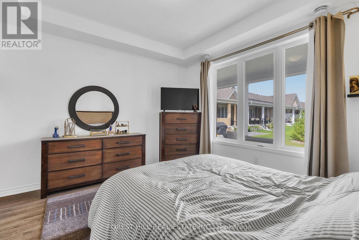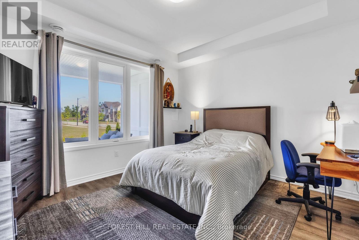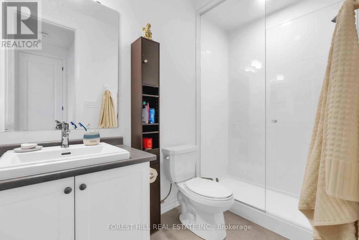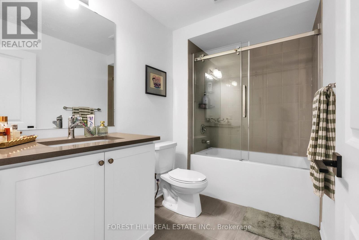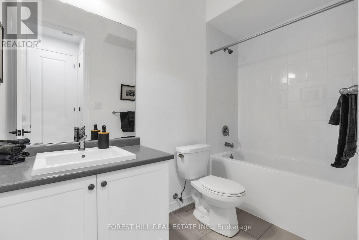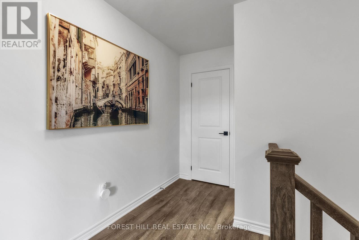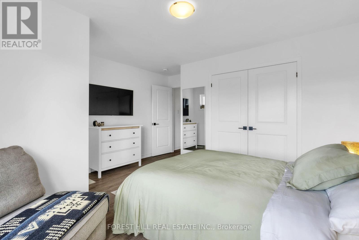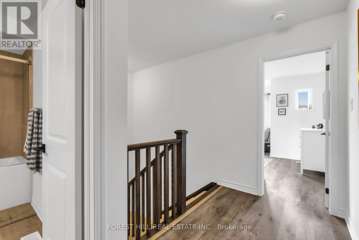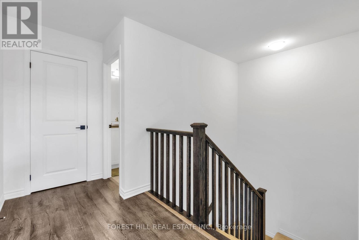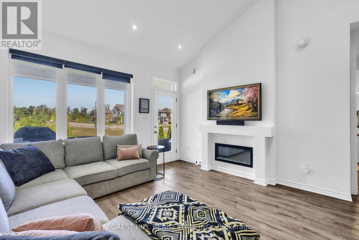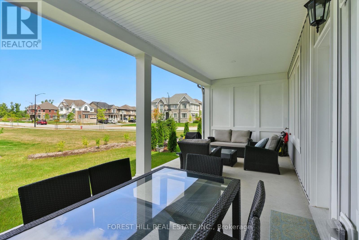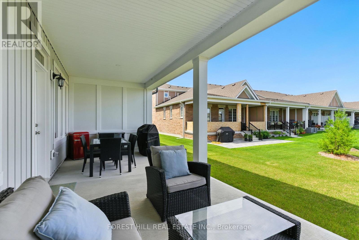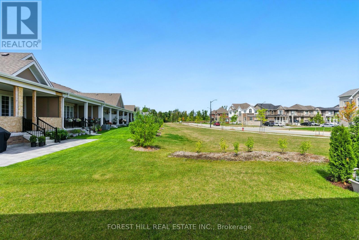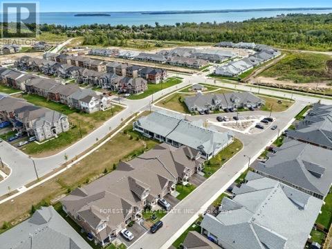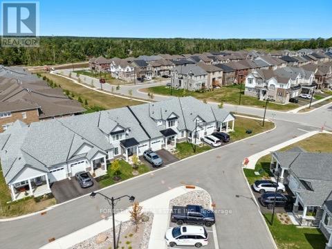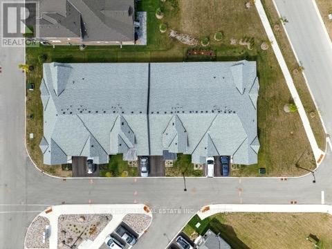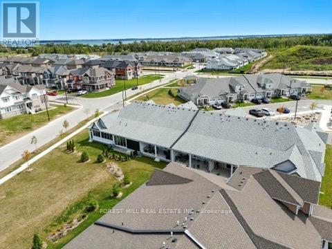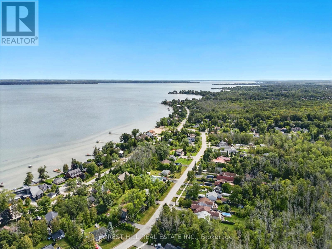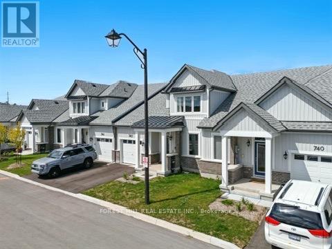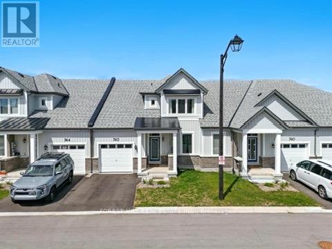742 - 742 Trumbley Place S Innisfil, Ontario L9S 0S1
$675,000Maintenance, Insurance
$1,200 Monthly
Maintenance, Insurance
$1,200 MonthlyLive the lifestyle you've been waiting for in this Mattamy Home. Designed for versatility, this home features a main floor bedroom with ensuite and walk-in closet perfect as a private retreat or guest suite. Upstairs, the bright loft easily converts into a 3rd bedroom, office, or lounge, giving you options for every stage of life. The open-concept main floor showcases a chefs kitchen with flush breakfast bar, spacious dining area, and a sun-filled living room with fireplace. Step outside to a nearly 300 sq. ft. covered terrace, ideal for entertaining, dining, or simply relaxing in style. With three full baths, 9' ceilings, coffered and vaulted details, and a smart layout that adapts to families, professionals, and rightsizers alike, this home delivers both comfort and sophistication in Innisfils vibrant Lakehaven community. (id:24801)
Open House
This property has open houses!
2:00 pm
Ends at:4:00 pm
Property Details
| MLS® Number | N12380481 |
| Property Type | Single Family |
| Community Name | Rural Innisfil |
| Community Features | Pet Restrictions |
| Features | In Suite Laundry |
| Parking Space Total | 2 |
Building
| Bathroom Total | 3 |
| Bedrooms Above Ground | 3 |
| Bedrooms Total | 3 |
| Age | New Building |
| Appliances | Garage Door Opener Remote(s), Oven - Built-in |
| Cooling Type | Central Air Conditioning |
| Exterior Finish | Brick, Wood |
| Fireplace Present | Yes |
| Fireplace Total | 1 |
| Heating Fuel | Natural Gas |
| Heating Type | Forced Air |
| Stories Total | 2 |
| Size Interior | 1,400 - 1,599 Ft2 |
| Type | Row / Townhouse |
Parking
| Garage |
Land
| Acreage | No |
Rooms
| Level | Type | Length | Width | Dimensions |
|---|---|---|---|---|
| Second Level | Loft | 4.19 m | 4.5 m | 4.19 m x 4.5 m |
| Second Level | Bedroom 2 | 2.92 m | 3.66 m | 2.92 m x 3.66 m |
| Second Level | Bathroom | 2.44 m | 1.52 m | 2.44 m x 1.52 m |
| Ground Level | Living Room | 4.09 m | 3.51 m | 4.09 m x 3.51 m |
| Ground Level | Dining Room | 4.5 m | 2.87 m | 4.5 m x 2.87 m |
| Ground Level | Kitchen | 4.5 m | 3 m | 4.5 m x 3 m |
| Ground Level | Primary Bedroom | 3.78 m | 3 m | 3.78 m x 3 m |
| Ground Level | Mud Room | 2.13 m | 1.83 m | 2.13 m x 1.83 m |
https://www.realtor.ca/real-estate/28812850/742-742-trumbley-place-s-innisfil-rural-innisfil
Contact Us
Contact us for more information
Sabina Scotto Di Luzio
Salesperson
(647) 972-7771
www.sabina@sabinascotto.ca/
www.facebook.com/SabinaScottoRealEstate
twitter.com/sabina_scotto
www.linkedin.com/in/sabina-scotto-67147741/?originalSubdomain=ca
659 St Clair Ave W
Toronto, Ontario M6C 1A7
(416) 901-5700
(416) 901-5701


