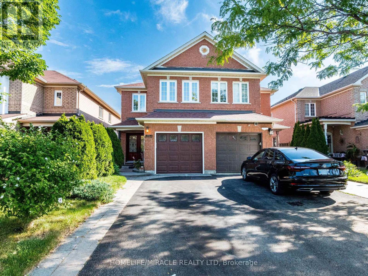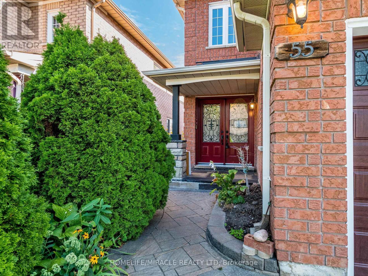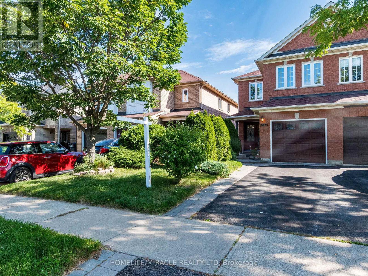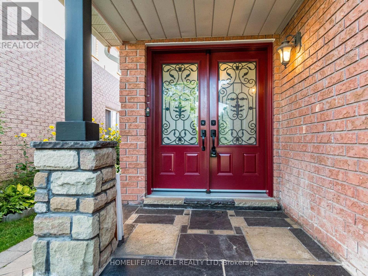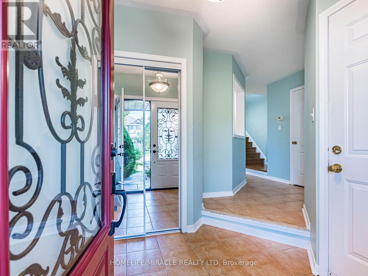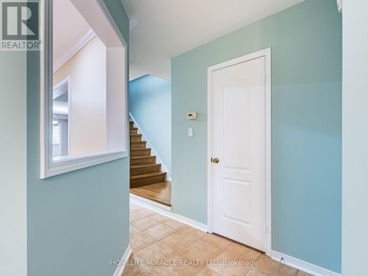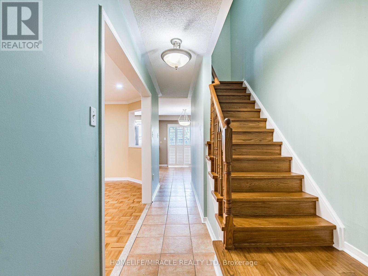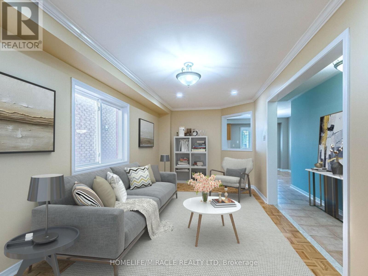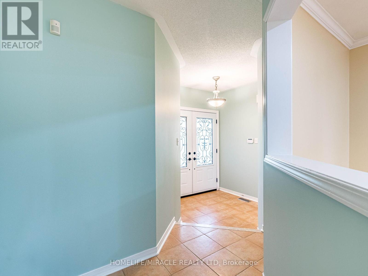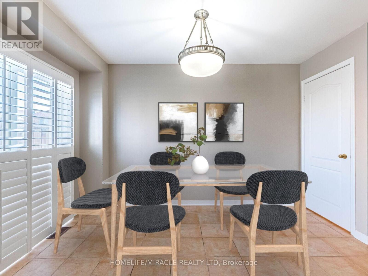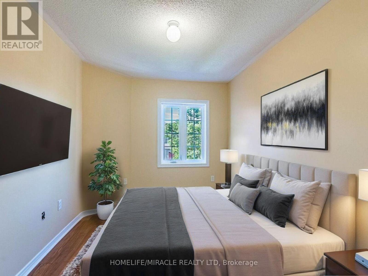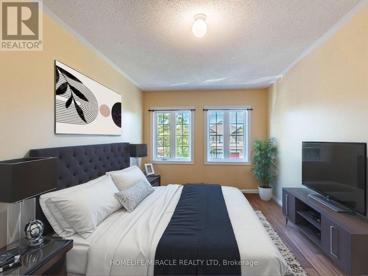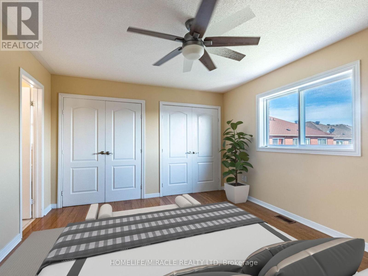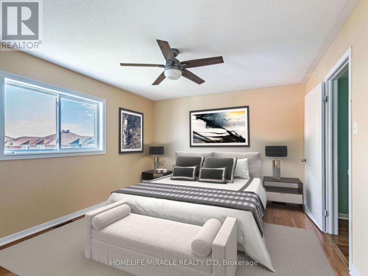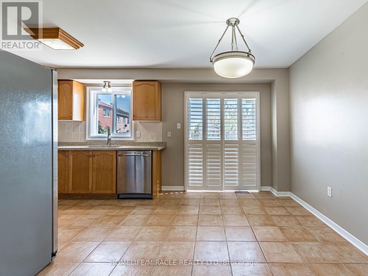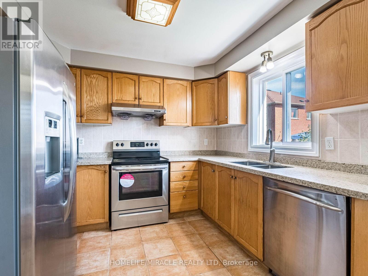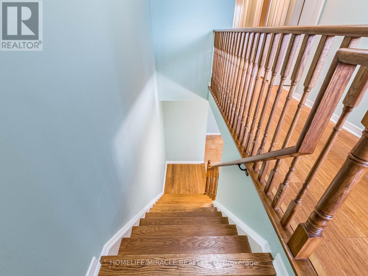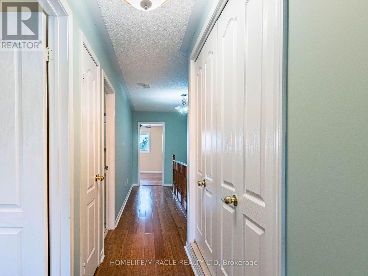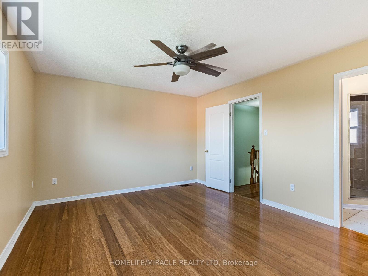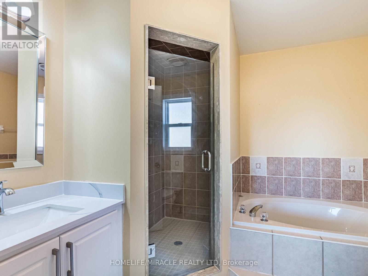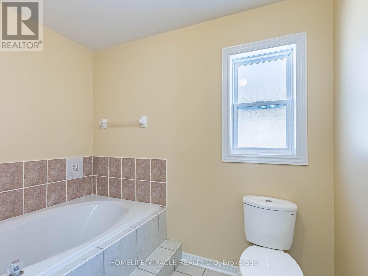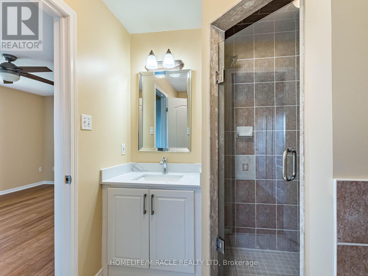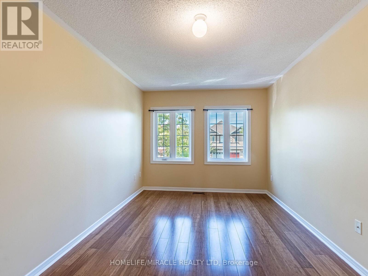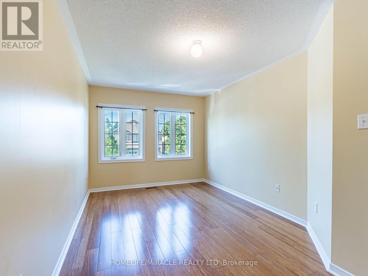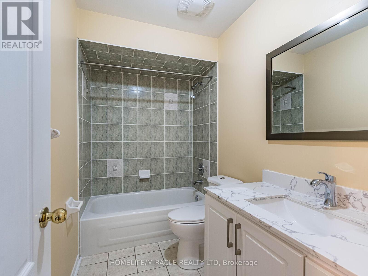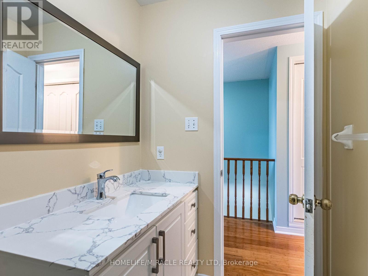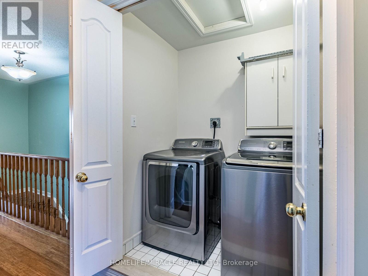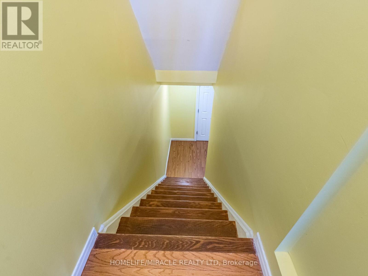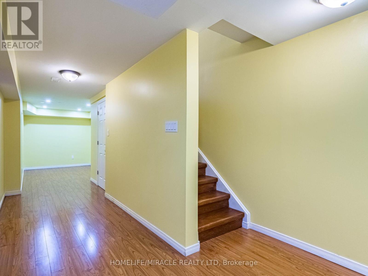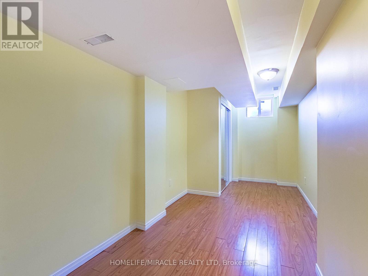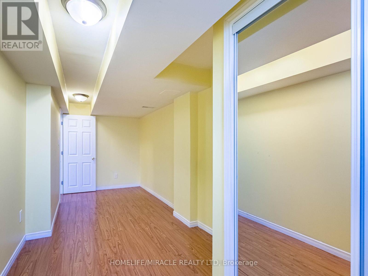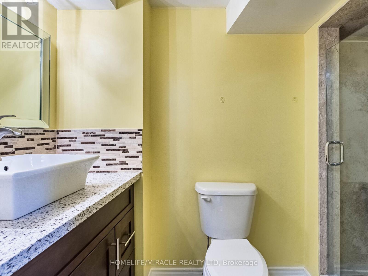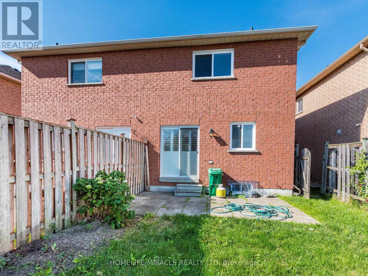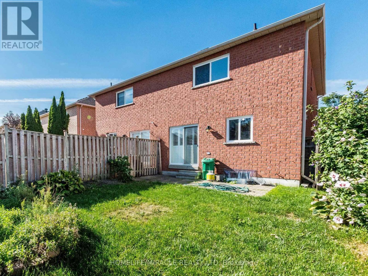55 Native Landing Brampton, Ontario L6X 5A7
$849,900
Welcome to this beautiful, move-in ready home that checks all the boxes! Perfect for first-time buyers or investors, this bright, freshly painted gem is fully carpet-free and boasts a grand double-door entry, a spacious foyer, and hardwood floors throughout. The modern upgraded kitchen features granite counter tops, stainless steel appliances, and a brand-new gas stove - ideal for family gatherings and entertaining.Upstairs offers 3 generous bedrooms and 2 full baths, including a primary suite with a 4-pc ensuite, plus convenient second-floor laundry. The fully finished 1-bedroom basement with a full washroom offers excellent rental potential or in-law suite flexibility.Enjoy the professionally landscaped front and backyard, perfect for relaxing or hosting guests. Major updates include roof shingles (2017), new entrance and garage doors (Aug 2022), and new windows (Sept 2022).Located in a prime West Brampton location, close to Mount Pleasant GO, shopping, highways, parks, schools, and places of worship - this stunning property is truly move-in ready and priced to sell! (id:24801)
Property Details
| MLS® Number | W12374499 |
| Property Type | Single Family |
| Community Name | Fletcher's Creek Village |
| Features | In-law Suite |
| Parking Space Total | 2 |
Building
| Bathroom Total | 4 |
| Bedrooms Above Ground | 3 |
| Bedrooms Below Ground | 1 |
| Bedrooms Total | 4 |
| Appliances | Dishwasher, Dryer, Stove, Washer, Refrigerator |
| Basement Development | Finished |
| Basement Type | N/a (finished) |
| Construction Style Attachment | Semi-detached |
| Cooling Type | Central Air Conditioning |
| Exterior Finish | Brick |
| Flooring Type | Parquet, Laminate |
| Foundation Type | Block |
| Half Bath Total | 1 |
| Heating Fuel | Natural Gas |
| Heating Type | Forced Air |
| Stories Total | 2 |
| Size Interior | 1,500 - 2,000 Ft2 |
| Type | House |
| Utility Water | Municipal Water |
Parking
| Attached Garage | |
| Garage |
Land
| Acreage | No |
| Sewer | Sanitary Sewer |
| Size Depth | 109 Ft ,10 In |
| Size Frontage | 22 Ft ,6 In |
| Size Irregular | 22.5 X 109.9 Ft |
| Size Total Text | 22.5 X 109.9 Ft |
Rooms
| Level | Type | Length | Width | Dimensions |
|---|---|---|---|---|
| Second Level | Primary Bedroom | 5.4 m | 3.7 m | 5.4 m x 3.7 m |
| Second Level | Bedroom 2 | 4.08 m | 2.85 m | 4.08 m x 2.85 m |
| Second Level | Bedroom 3 | 3.35 m | 2.4 m | 3.35 m x 2.4 m |
| Basement | Bedroom | 11.53 m | 2.3 m | 11.53 m x 2.3 m |
| Basement | Recreational, Games Room | 8.53 m | 2.2 m | 8.53 m x 2.2 m |
| Ground Level | Living Room | 6.5 m | 2.93 m | 6.5 m x 2.93 m |
| Ground Level | Eating Area | 2.8 m | 2.4 m | 2.8 m x 2.4 m |
| Ground Level | Kitchen | 2.8 m | 2.4 m | 2.8 m x 2.4 m |
Contact Us
Contact us for more information
Harpreet Siali
Salesperson
(905) 872-9833
www.harpreetsiali.com/
www.linkedin.com/feed/
821 Bovaird Dr West #31
Brampton, Ontario L6X 0T9
(905) 455-5100
(905) 455-5110


