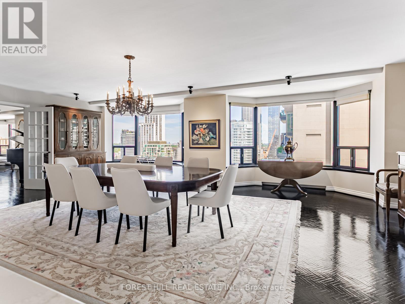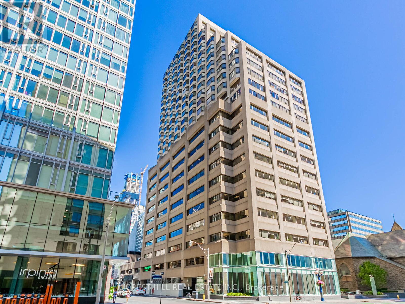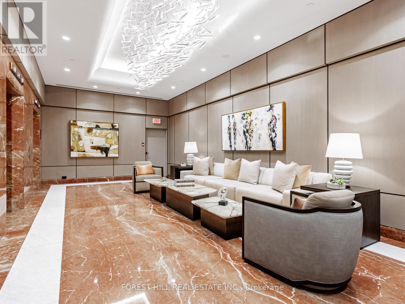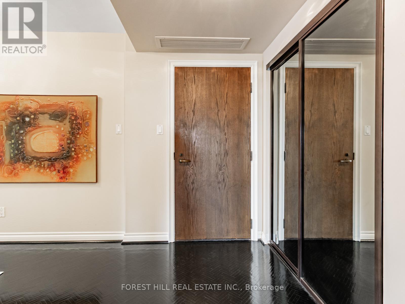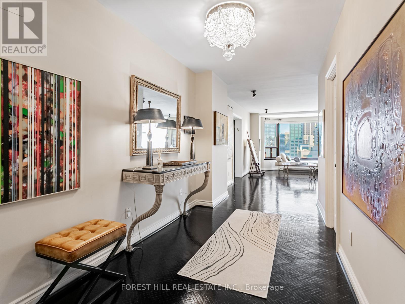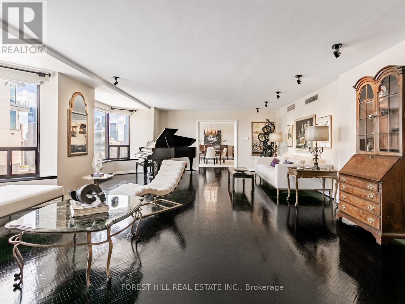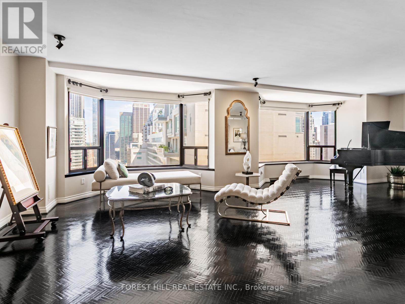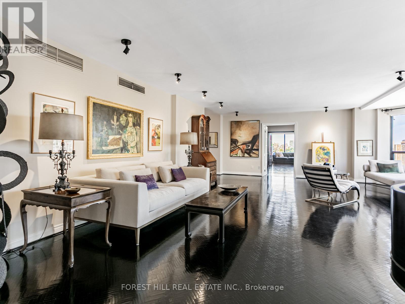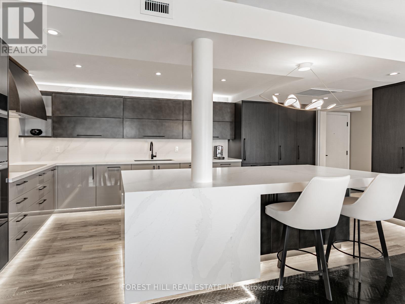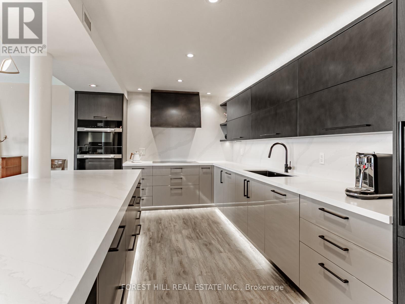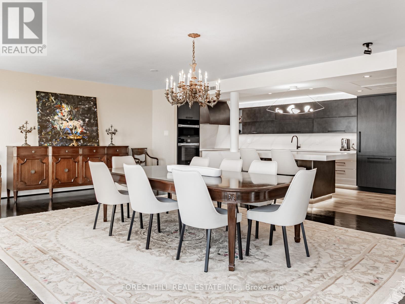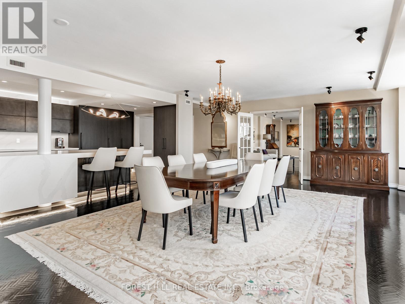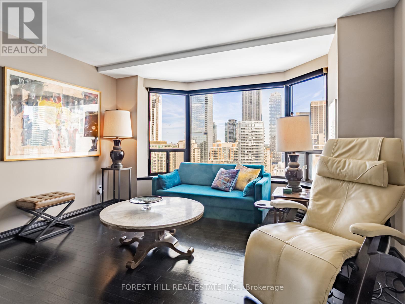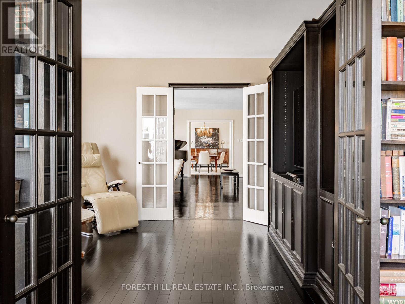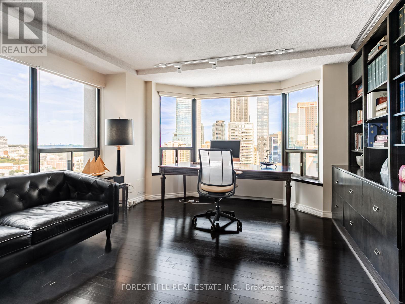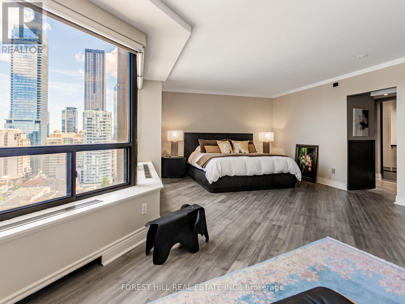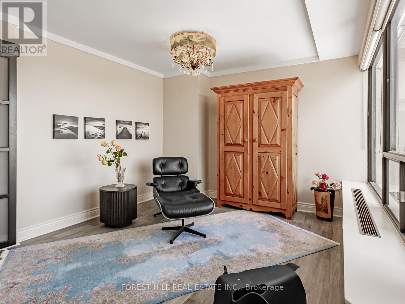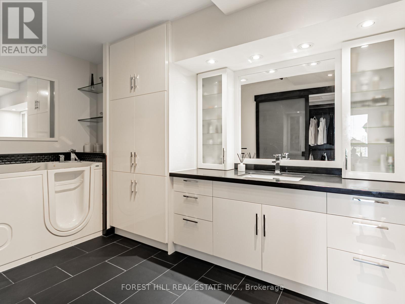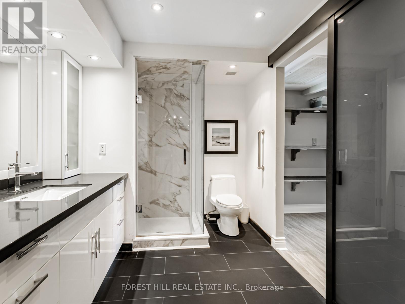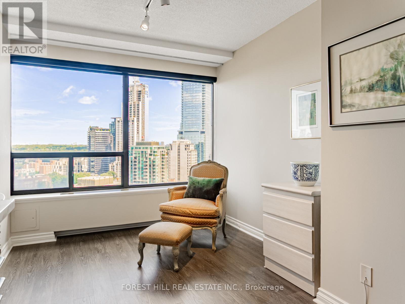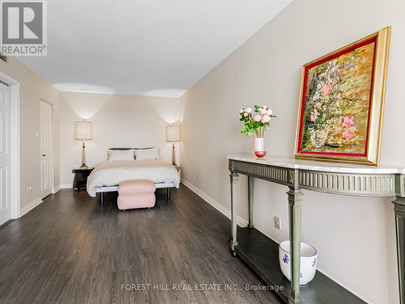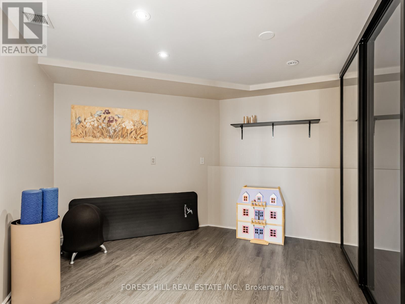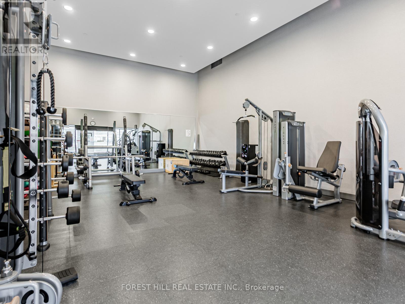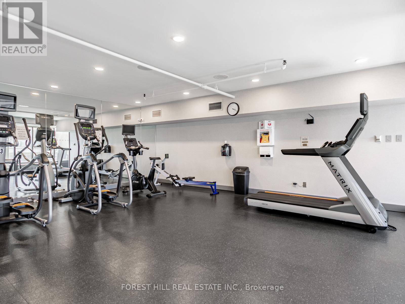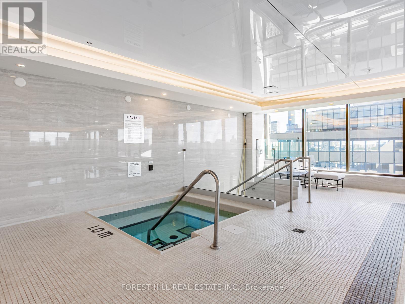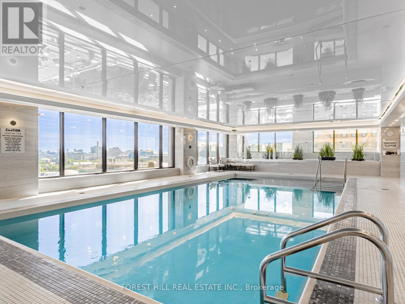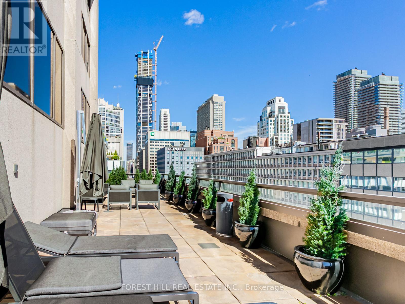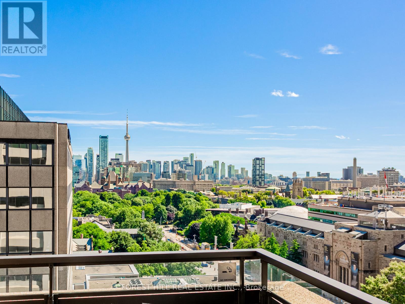1810/1809 - 175 Cumberland Street Toronto, Ontario M5R 3M9
$2,890,000Maintenance, Heat, Water, Cable TV, Common Area Maintenance, Insurance
$4,062.65 Monthly
Maintenance, Heat, Water, Cable TV, Common Area Maintenance, Insurance
$4,062.65 MonthlyWelcome to 175 Cumberland St, Suite 1810 in the Renaissance. Approx.. 3,667 sq.ft. of total luxury. 3 bedrooms, 4 baths corner suite. Ideal layout featuring incredible views of Rosedale & Yorkville. The stunning high-end Downsview kitchen renovated in 2024, featuring $300,000 in premium upgrades & cabinetry. The 9.5 x 4.3 Centre island/bar with Silestone quartz countertops are complimented by a full suite of top-tier Miele appliances. The kitchen opens to an expansive dining room with seating over 25 guests, which flows seamlessly into a lavishly appointed living room. From there, the design continues effortlessly through French doors into a spacious family room and a sunlit library with built-ins. Every inch reflects thoughtful planning and high end finishings. The spacious primary suite includes a large sitting room, with wall to wall windows, along with a private ensuite, separate shower, and a walk-in closet. The second bedroom offers its own sitting area, walk-in closet and its own private ensuite. The third bedroom/gym boasts wall to wall closet. The ensuite storage room provides a convenient dog shower option for dog owners. This suite offers two separate entrances, including a secondary entry near the kitchen for convenience. One parking space included by assumption. High end amenities: 24 hour concierge, valet parking, guest parking, indoor pool, gym. Steps to the best of Yorkville, shops, restaurants, arts, subway. (id:24801)
Property Details
| MLS® Number | C12374482 |
| Property Type | Single Family |
| Community Name | Annex |
| Community Features | Pet Restrictions |
| Features | Carpet Free |
| Parking Space Total | 1 |
| Pool Type | Indoor Pool |
Building
| Bathroom Total | 4 |
| Bedrooms Above Ground | 2 |
| Bedrooms Below Ground | 1 |
| Bedrooms Total | 3 |
| Amenities | Security/concierge, Exercise Centre, Party Room, Visitor Parking |
| Appliances | Cooktop, Dryer, Microwave, Oven, Washer, Window Coverings, Refrigerator |
| Cooling Type | Central Air Conditioning |
| Exterior Finish | Concrete |
| Flooring Type | Hardwood, Laminate |
| Half Bath Total | 1 |
| Heating Fuel | Natural Gas |
| Heating Type | Radiant Heat |
| Size Interior | 3,500 - 3,749 Ft2 |
| Type | Apartment |
Parking
| Underground | |
| Garage |
Land
| Acreage | No |
Rooms
| Level | Type | Length | Width | Dimensions |
|---|---|---|---|---|
| Flat | Living Room | 8.77 m | 5.39 m | 8.77 m x 5.39 m |
| Flat | Laundry Room | Measurements not available | ||
| Flat | Dining Room | 7.98 m | 5.2 m | 7.98 m x 5.2 m |
| Flat | Family Room | 4.91 m | 4.08 m | 4.91 m x 4.08 m |
| Flat | Library | 3.65 m | 2.86 m | 3.65 m x 2.86 m |
| Flat | Kitchen | 6.12 m | 3.38 m | 6.12 m x 3.38 m |
| Flat | Primary Bedroom | 5.05 m | 4.06 m | 5.05 m x 4.06 m |
| Flat | Sitting Room | 3.59 m | 3.2 m | 3.59 m x 3.2 m |
| Flat | Bedroom 2 | 7.77 m | 3.05 m | 7.77 m x 3.05 m |
| Flat | Bedroom 3 | 6.65 m | 2.86 m | 6.65 m x 2.86 m |
| Flat | Other | 3.53 m | 2.8 m | 3.53 m x 2.8 m |
https://www.realtor.ca/real-estate/28799560/18101809-175-cumberland-street-toronto-annex-annex
Contact Us
Contact us for more information
Janie Y. Lerner-Jesin
Salesperson
441 Spadina Road
Toronto, Ontario M5P 2W3
(416) 488-2875
(416) 488-2694
www.foresthill.com/


