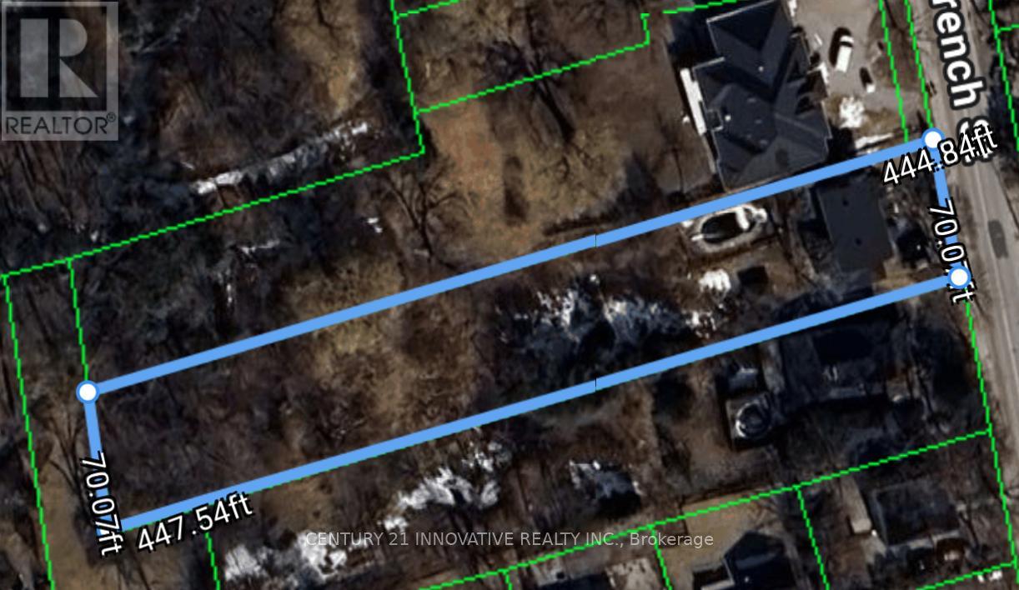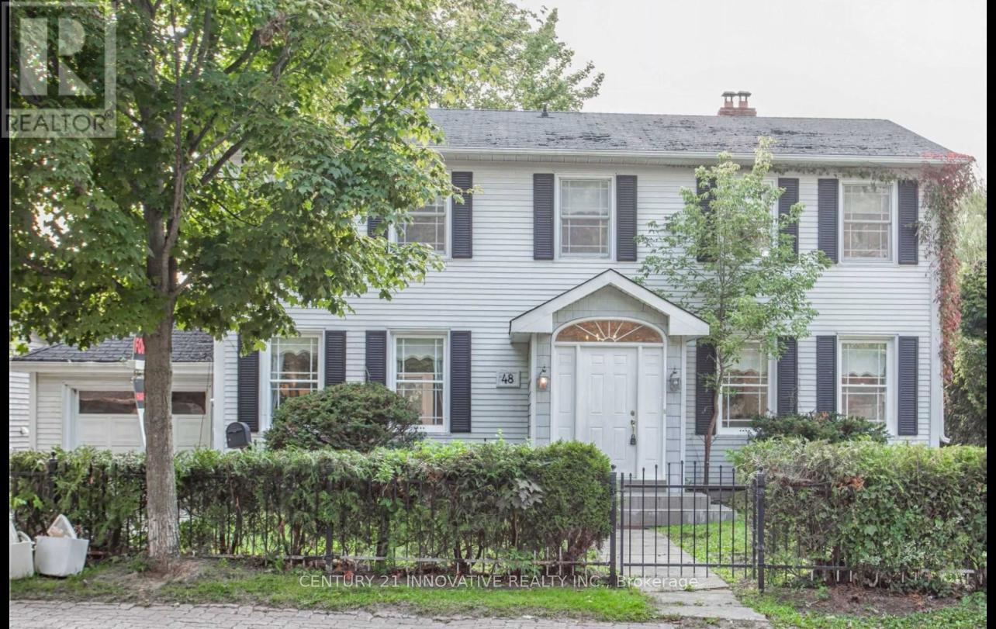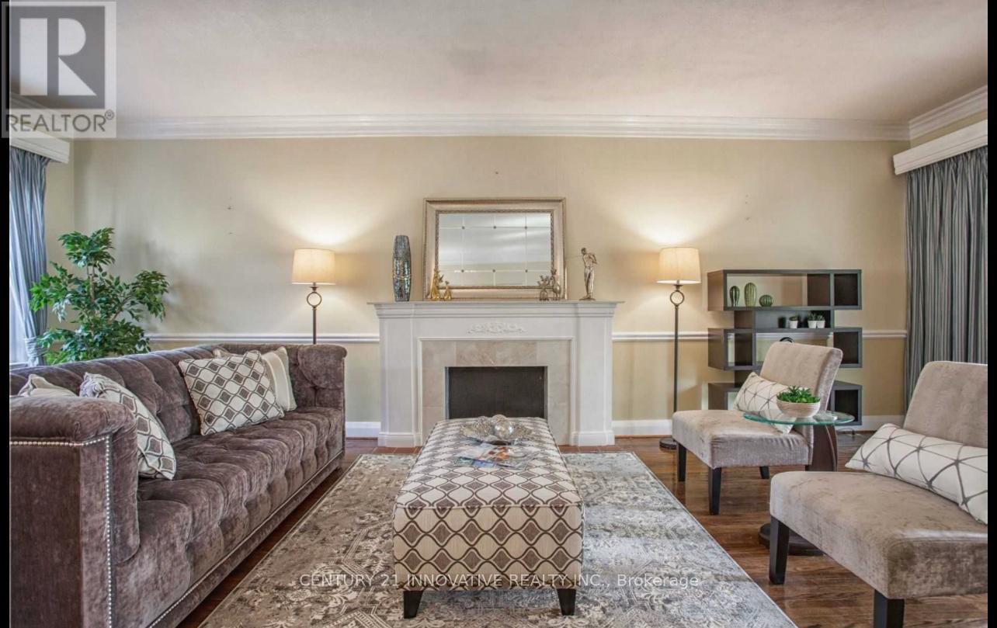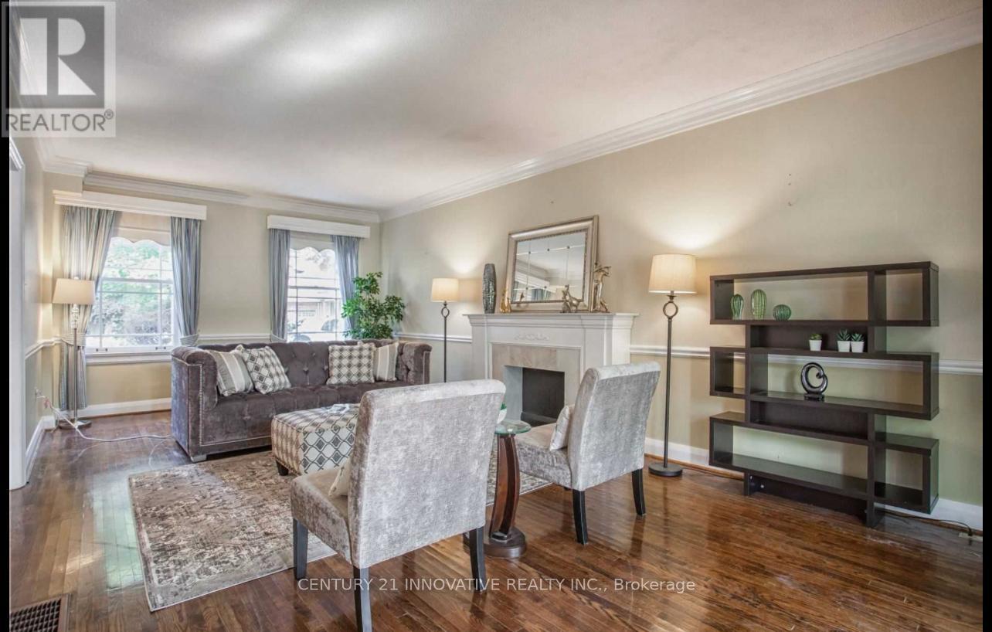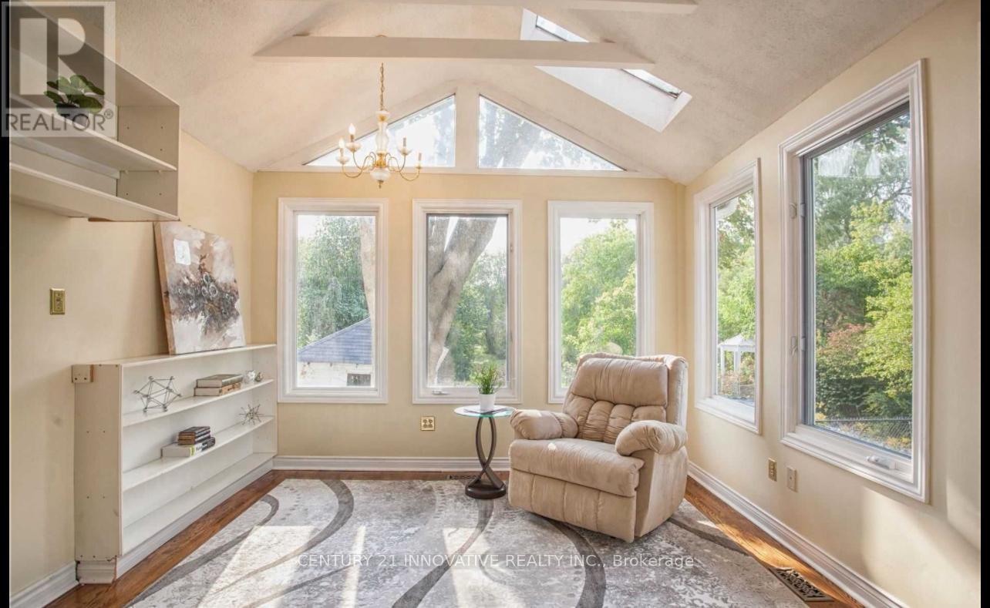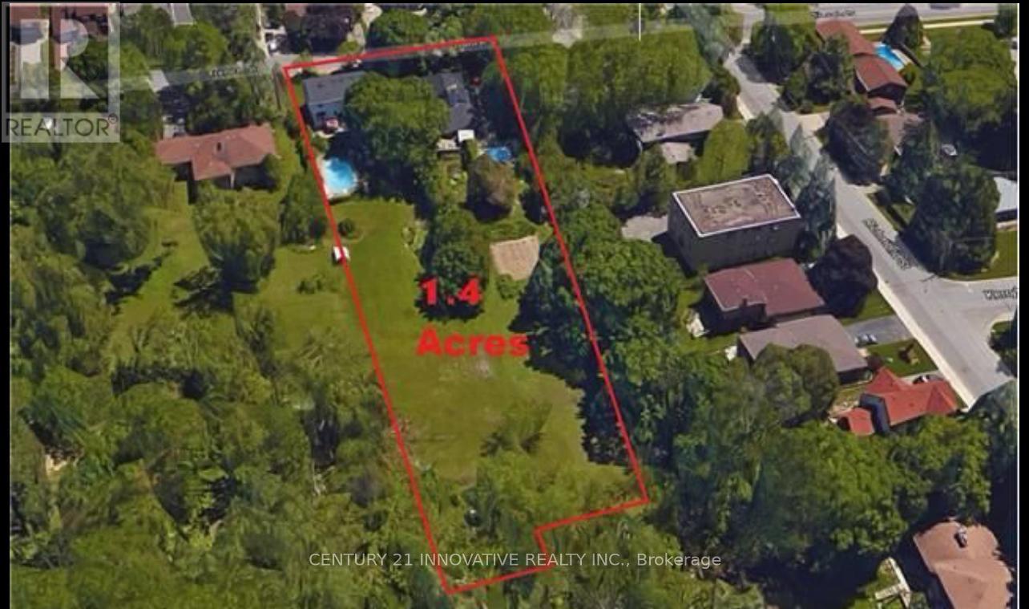48 Trench Street Richmond Hill, Ontario L4C 3W5
$1,897,000
An ultra-rare opportunity to acquire two side-by-side properties in the heart of Richmond Hills coveted Mill Pond community. Purchase Together or separately, 48 & 44 Trench Street offer a combined lot with 1.4 acres of land, backing onto protected ravine lands presenting a truly one-of-a-kind development canvas. Endless Possibilities Await: Build 3 custom estate homes across the frontage, Or multiple custom homes by maximizing the depth of the lot, Or pursue a high-density residential project with the potential to develop luxury townhomes. Property Features: Combined Lot Size: 1.4 acres, Zoning: Residential Ideal for custom builds or redevelopment, Topography: Ravine lot with west-facing views and conservation backing, Existing Homes: Two detached 2-storey houses with existing rental/income potential. Location Highlights: Surrounded by multi-million-dollar custom homes, Steps to Mill Pond Park, top-ranked schools, Richmond Hill GO, hospital, library, and Yonge Street amenities, Quiet, tree-lined street in one of the most sought-after neighborhood's in Richmond Hill. This is a rare infill opportunity with flexible exit strategies perfect for luxury builders, boutique developers, or investors with vision. (id:24801)
Property Details
| MLS® Number | N12375232 |
| Property Type | Single Family |
| Community Name | Mill Pond |
| Parking Space Total | 4 |
Building
| Bathroom Total | 3 |
| Bedrooms Above Ground | 4 |
| Bedrooms Below Ground | 2 |
| Bedrooms Total | 6 |
| Age | 51 To 99 Years |
| Basement Development | Finished |
| Basement Type | N/a (finished) |
| Construction Style Attachment | Detached |
| Cooling Type | Central Air Conditioning |
| Exterior Finish | Aluminum Siding |
| Foundation Type | Unknown |
| Half Bath Total | 2 |
| Heating Fuel | Natural Gas |
| Heating Type | Forced Air |
| Stories Total | 2 |
| Size Interior | 2,000 - 2,500 Ft2 |
| Type | House |
| Utility Water | Municipal Water |
Parking
| Attached Garage | |
| Garage |
Land
| Acreage | No |
| Sewer | Sanitary Sewer |
| Size Depth | 448 Ft |
| Size Frontage | 70 Ft |
| Size Irregular | 70 X 448 Ft |
| Size Total Text | 70 X 448 Ft |
Rooms
| Level | Type | Length | Width | Dimensions |
|---|---|---|---|---|
| Second Level | Bedroom 2 | 7.37 m | 3.3 m | 7.37 m x 3.3 m |
| Second Level | Bedroom 2 | 4.25 m | 2.98 m | 4.25 m x 2.98 m |
| Second Level | Bedroom 3 | 3.86 m | 3.16 m | 3.86 m x 3.16 m |
| Second Level | Bedroom 4 | 3.37 m | 3.73 m | 3.37 m x 3.73 m |
| Basement | Bedroom 5 | 3.86 m | 3.16 m | 3.86 m x 3.16 m |
| Basement | Recreational, Games Room | 8.15 m | 4.14 m | 8.15 m x 4.14 m |
| Main Level | Living Room | 7.1 m | 3.76 m | 7.1 m x 3.76 m |
| Main Level | Office | 3.8 m | 3.57 m | 3.8 m x 3.57 m |
| Main Level | Dining Room | 4.8 m | 3.94 m | 4.8 m x 3.94 m |
| Main Level | Kitchen | 5.35 m | 3.03 m | 5.35 m x 3.03 m |
https://www.realtor.ca/real-estate/28801455/48-trench-street-richmond-hill-mill-pond-mill-pond
Contact Us
Contact us for more information
Waleed Ahmad Khan
Broker
www.wkrealty.com/
www.facebook.com/wkrealty
www.linkedin.com/in/waleedk/
2855 Markham Rd #300
Toronto, Ontario M1X 0C3
(416) 298-8383
(416) 298-8303
www.c21innovativerealty.com/


