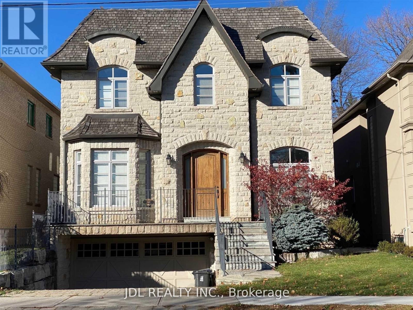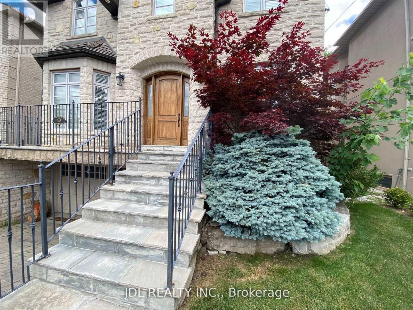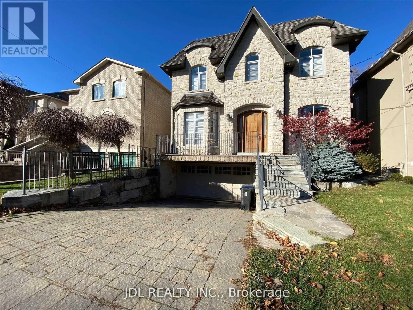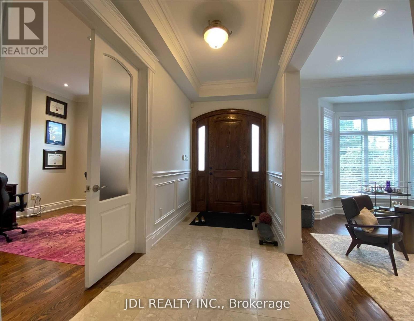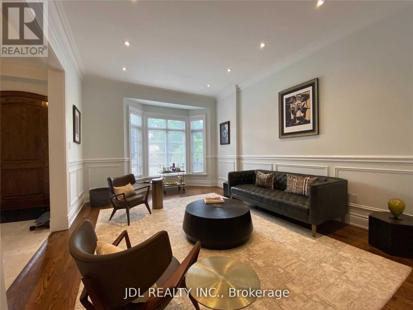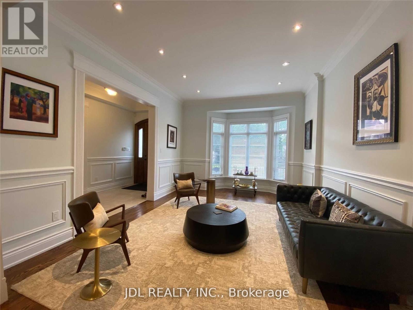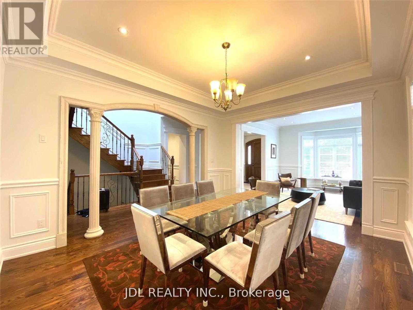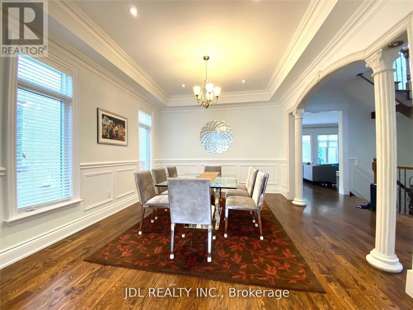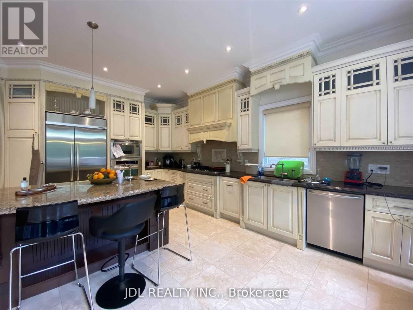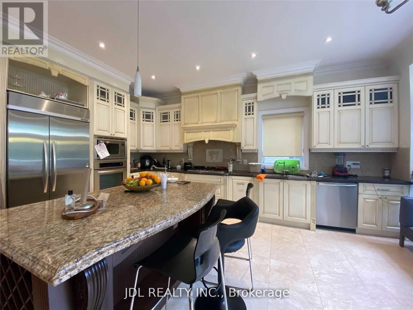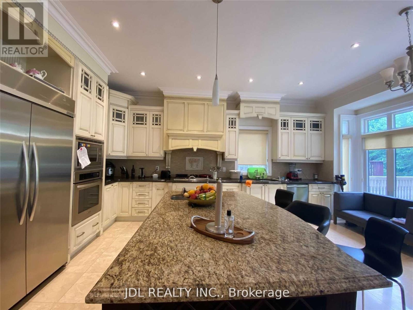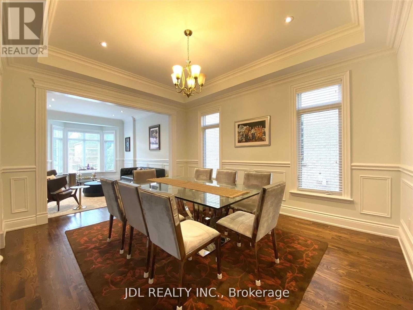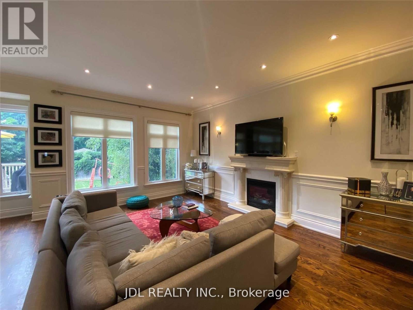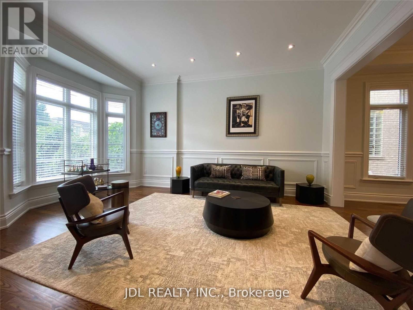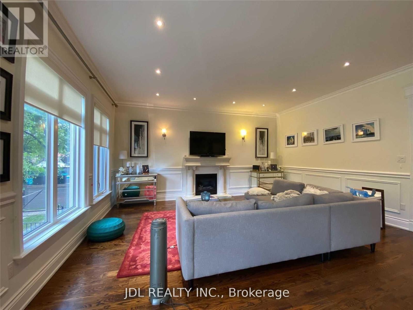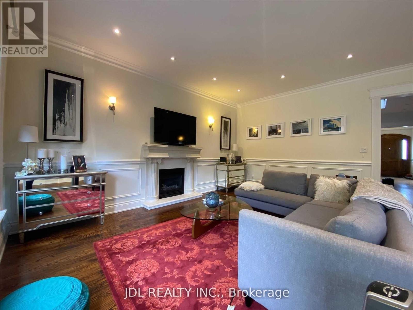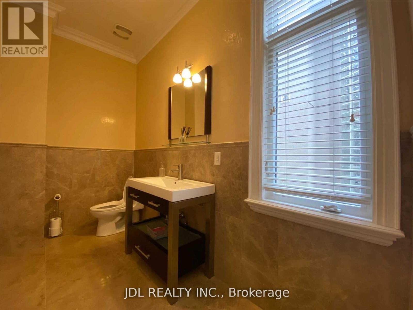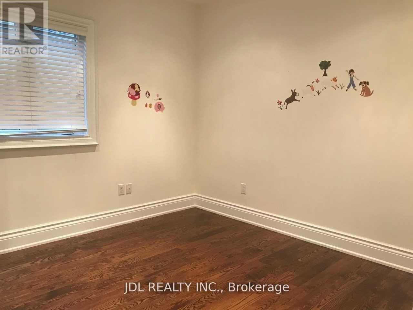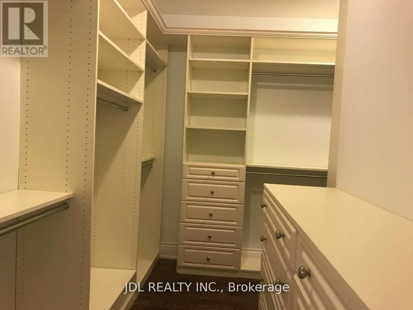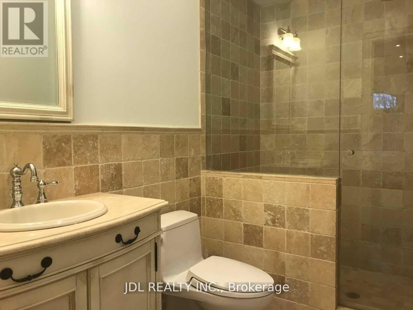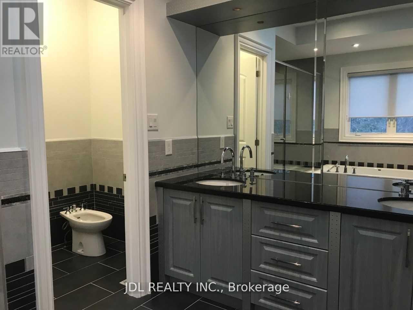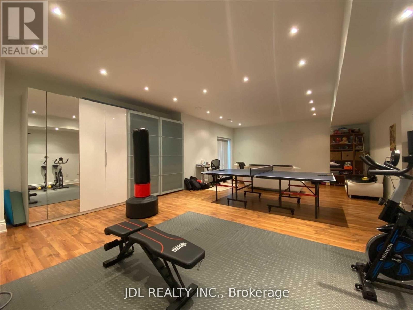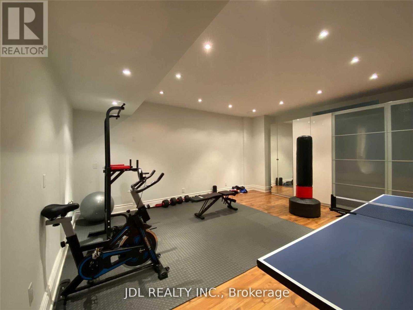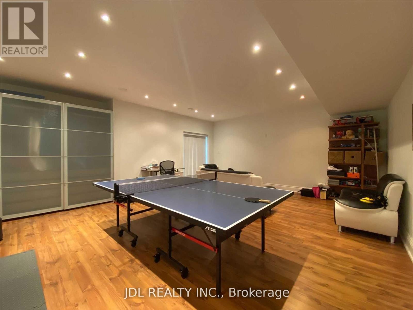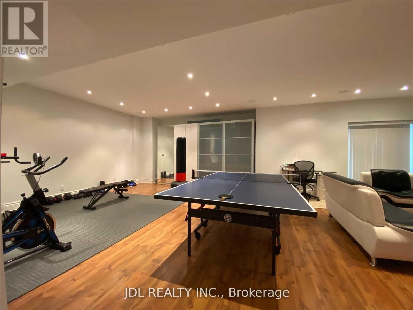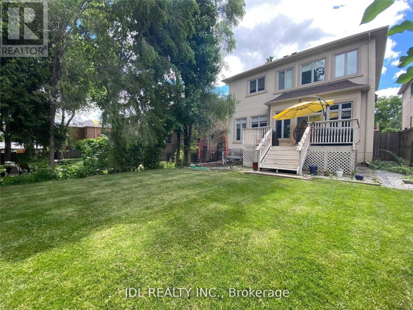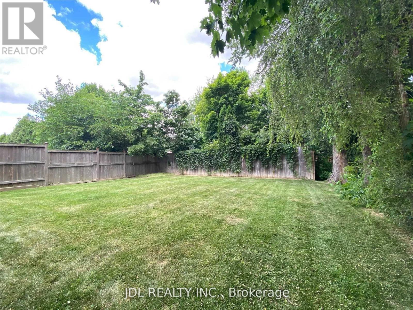240 Mckee Avenue Toronto, Ontario M2N 4E1
$7,000 Monthly
Luxury Custom Built Home In Prime Willowdale East. Inspiring Interior Design & Exquisite Finishes. Striking Stone Front. Grand Staircase & Marble Entrance Way. Stone Archways. 10' Ceiling On Main F1 & 9' Ceiling In Bsmt. 2 Skylights. 2 Fireplaces. Cathedral Ceilings. Gourmet Kitchen W/Limestone Flr. Granite Counters W/Custom Cabinetry. Central Island W/Wine Rack. W/O To Deck. Natural Stone Basmt W/Fireplace & W/O To Garden. Best School, Earl Haig S.S (id:24801)
Property Details
| MLS® Number | C12375446 |
| Property Type | Single Family |
| Neigbourhood | East Willowdale |
| Community Name | Willowdale East |
| Parking Space Total | 4 |
Building
| Bathroom Total | 5 |
| Bedrooms Above Ground | 4 |
| Bedrooms Below Ground | 1 |
| Bedrooms Total | 5 |
| Appliances | Dishwasher, Dryer, Microwave, Oven, Washer, Window Coverings, Refrigerator |
| Basement Development | Finished |
| Basement Features | Walk Out |
| Basement Type | N/a (finished) |
| Construction Style Attachment | Detached |
| Cooling Type | Central Air Conditioning |
| Exterior Finish | Stone, Stucco |
| Fireplace Present | Yes |
| Flooring Type | Laminate, Hardwood |
| Half Bath Total | 1 |
| Heating Fuel | Natural Gas |
| Heating Type | Forced Air |
| Stories Total | 2 |
| Size Interior | 3,000 - 3,500 Ft2 |
| Type | House |
| Utility Water | Municipal Water |
Parking
| Garage |
Land
| Acreage | No |
| Sewer | Sanitary Sewer |
Rooms
| Level | Type | Length | Width | Dimensions |
|---|---|---|---|---|
| Second Level | Primary Bedroom | 5.56 m | 5.49 m | 5.56 m x 5.49 m |
| Second Level | Bedroom 2 | 4.75 m | 3.53 m | 4.75 m x 3.53 m |
| Second Level | Bedroom 3 | 4.88 m | 3.3 m | 4.88 m x 3.3 m |
| Second Level | Bedroom 4 | 3.71 m | 3.28 m | 3.71 m x 3.28 m |
| Basement | Bedroom | 3.48 m | 3.38 m | 3.48 m x 3.38 m |
| Basement | Recreational, Games Room | 10.02 m | 8.99 m | 10.02 m x 8.99 m |
| Main Level | Dining Room | 4.72 m | 3.86 m | 4.72 m x 3.86 m |
| Main Level | Kitchen | 6.27 m | 4.17 m | 6.27 m x 4.17 m |
| Main Level | Family Room | 5.64 m | 5.33 m | 5.64 m x 5.33 m |
| Main Level | Library | 3.94 m | 3.25 m | 3.94 m x 3.25 m |
https://www.realtor.ca/real-estate/28801545/240-mckee-avenue-toronto-willowdale-east-willowdale-east
Contact Us
Contact us for more information
Evelyn He
Broker
(647) 967-0606
105 - 95 Mural Street
Richmond Hill, Ontario L4B 3G2
(905) 731-2266
(905) 731-8076
www.jdlrealty.ca/
Jun Wang
Salesperson
leadinghome.business.site/
www.facebook.com/junwangrealtor
105 - 95 Mural Street
Richmond Hill, Ontario L4B 3G2
(905) 731-2266
(905) 731-8076
www.jdlrealty.ca/


